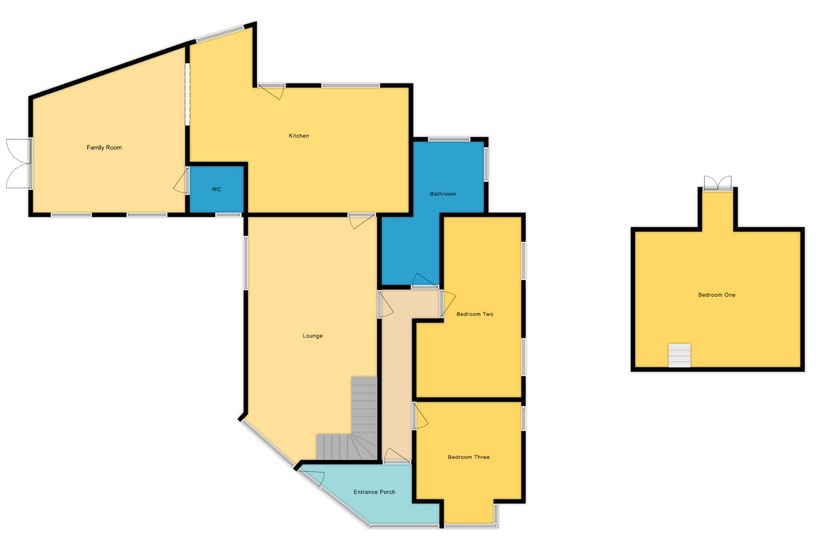 Tel: 01754 629305
Tel: 01754 629305
Sea Road, Chapel St Leonards, Skegness, PE24
Sold STC - Freehold - £319,000
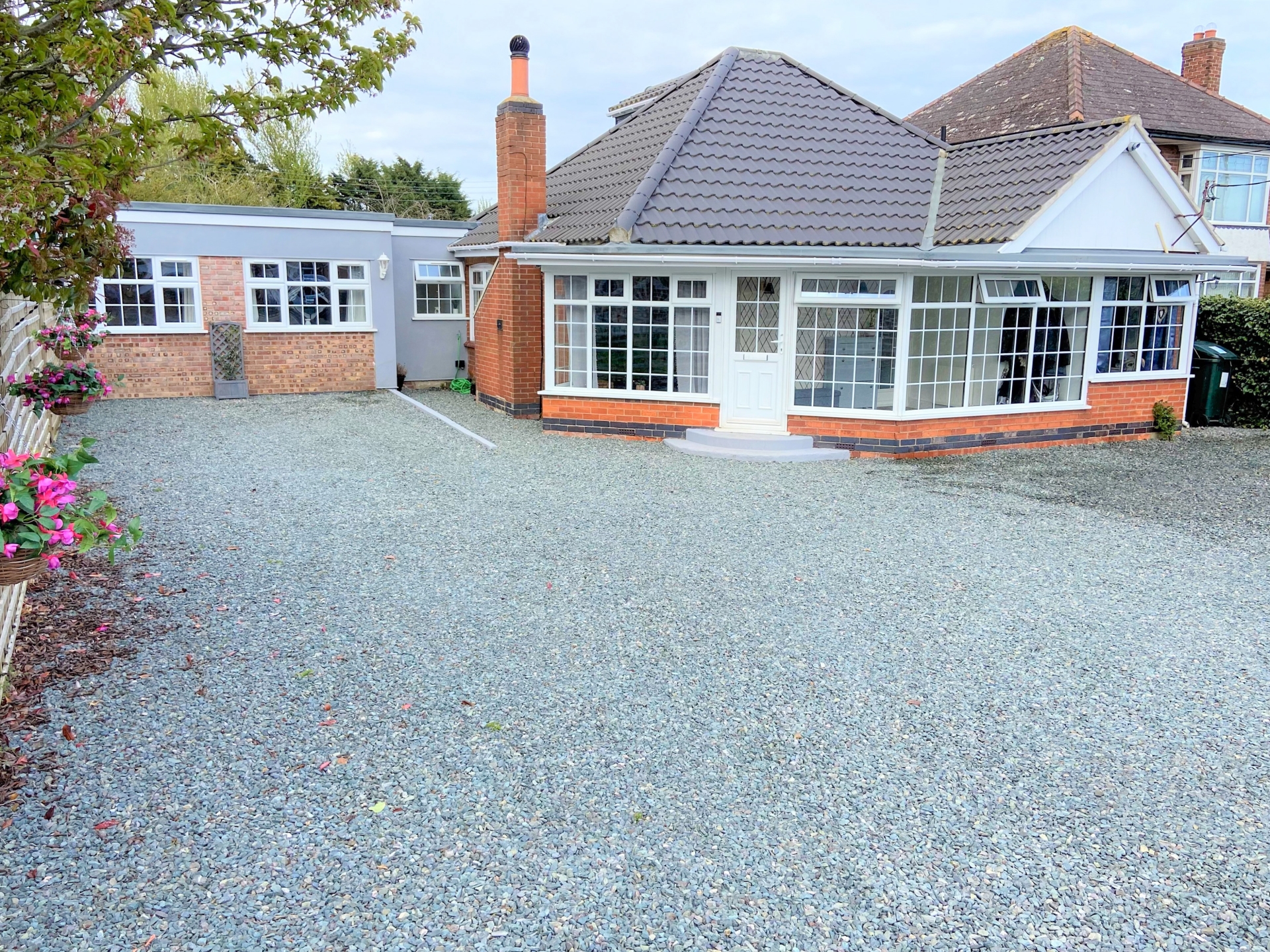
3 Bedrooms, 2 Receptions, 1 Bathroom, Bungalow, Freehold
This stunning spacious 3 Bedroom Dormer Bungalow is situated on a corner plot with gardens that are arranged into different zones. It has been sympathetically updated to provide family accommodation that has the WOW factor and viewing is highly recommended to appreciate what is on offer.
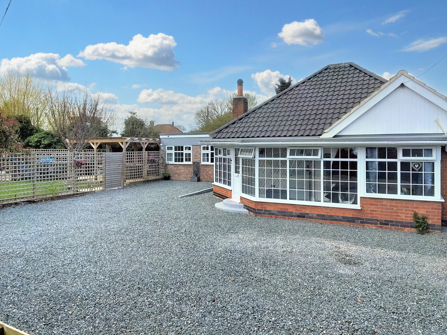
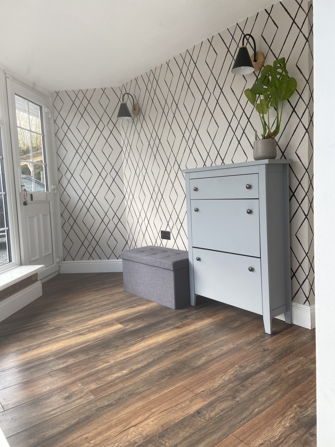
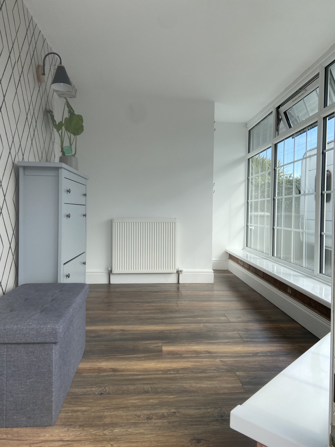
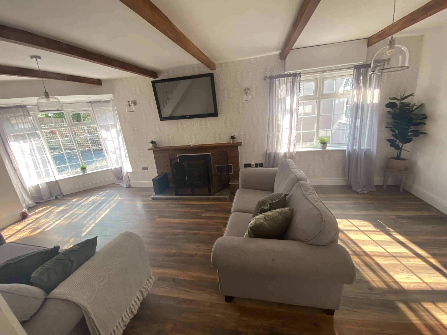
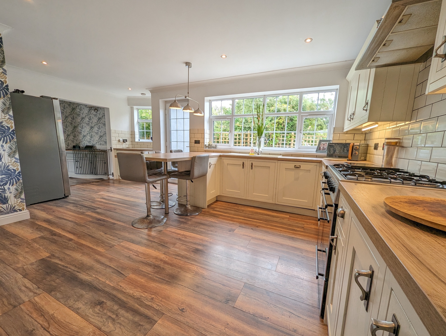
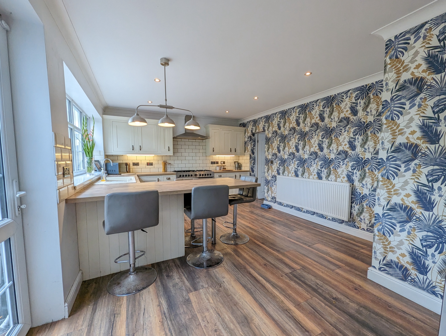
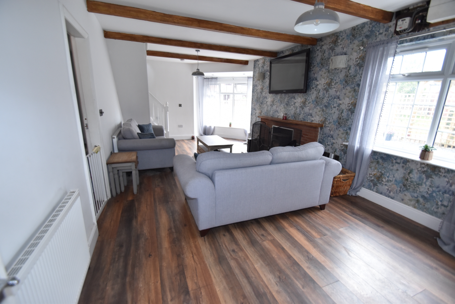
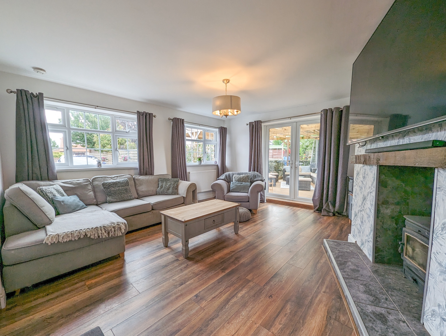
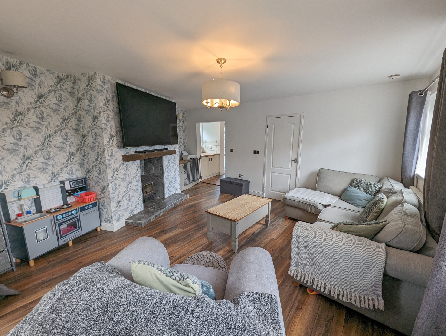
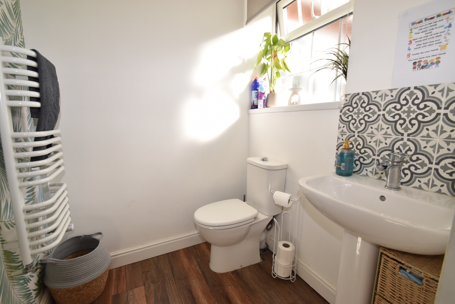
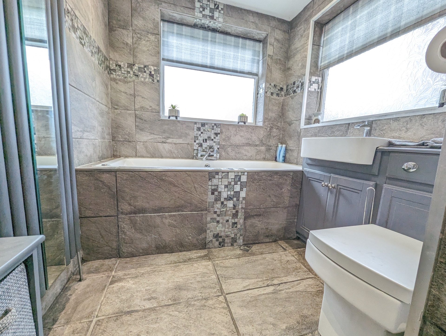
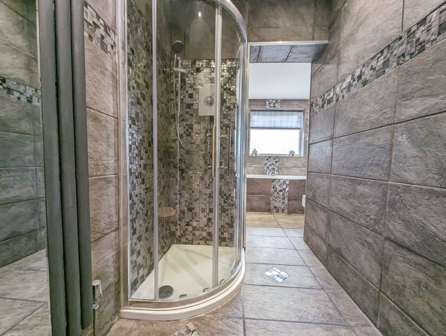
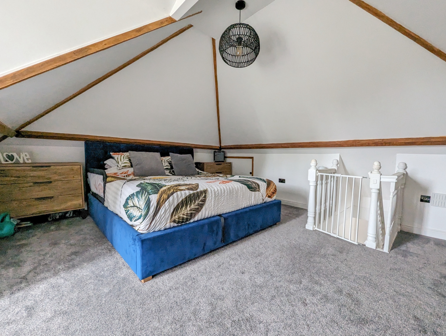
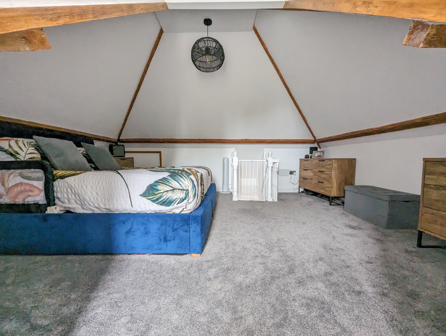
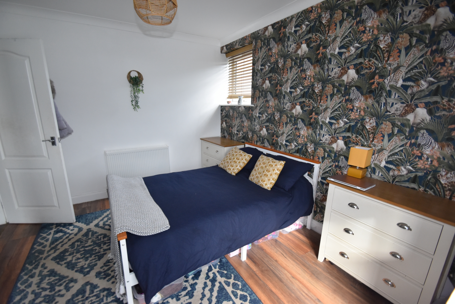
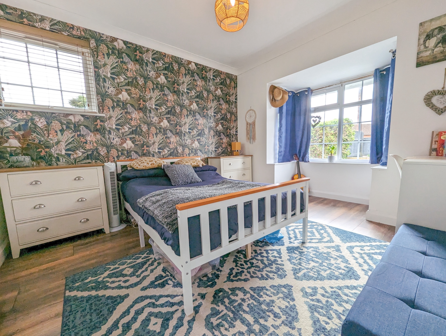
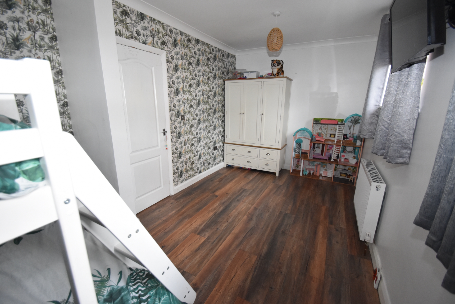
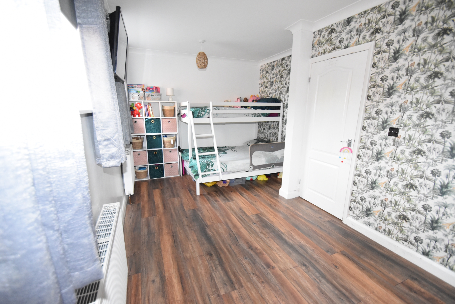
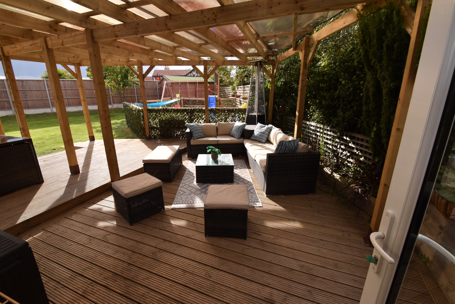
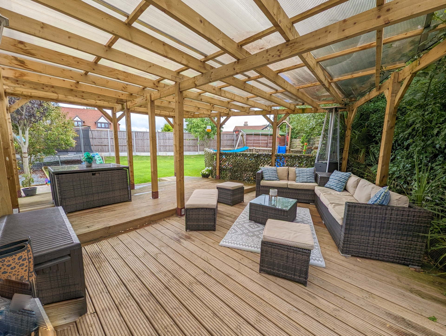
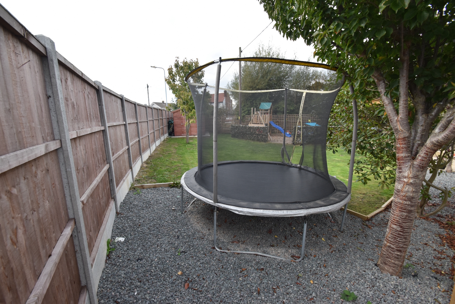
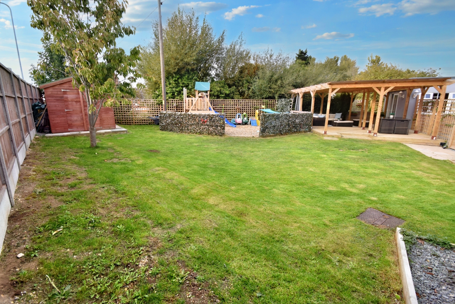
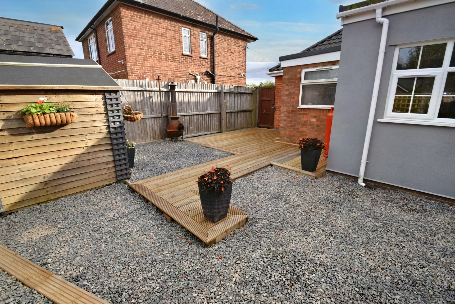
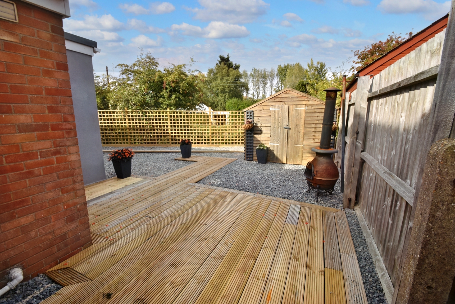
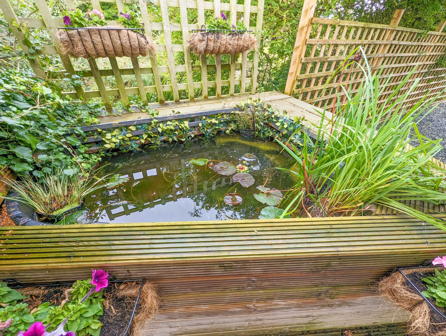
| Entrance | Upvc entrance door leading to a spacious entrance porch with radiator, wall lights and large Upvc with to the front elevation. Upvc door to: | |||
| Hall | Inset ceiling spotlights, radiator, doors to Lounge/Diner, Bathroom, Bedrooms two and three. | |||
| Lounge/Diner | 6.97m x 3.49m (22'10" x 11'5") Upvc windows to front and side elevation, radiator, smoke detector, brick fire surround with log burner, feature beams to the ceiling, stairs to bedroom one, ceiling light points, TV point. | |||
| Kitchen | 5.80m x 3.79m (19'0" x 12'5") Cream gloss base and wall units with complimentary worktop and wall tiles, one and a half bowl resin sink and drainer with mixer taps over, integrated washer/dryer, integrated dishwasher, space for an American style fridge freezer, LPG hob and electric oven with extractor fan over, ceiling light fitting and inset spotlights, radiator, two Upvc windows to the rear elevation, Upvc back door to rear garden. | |||
| Family Room | 5.44m x 3.57m (17' x 11'9") Open plan entrance from the kitchen, two Upvc windows, Upvc doors to decked area which is the main focus of the side garden, radiator, ceiling light point, TV point, wall light points, tiled hearth suitable for log burner with feature timber mantlepiece, door to cloakroom. | |||
| Cloakroom. | Upvc window, heated towel rail, low level WC, pedestal hand basin, ceiling light point. | |||
| Bathroom | Two Upvc windows, fully tiled walls and floor, jacuzzi bath, separate electric shower, hand wash basin with built in storage, low level WC. feature vertical radiator with inset mirror. | |||
| Bedroom One | 4.51m x 3.92m (14'10" Max x 12'10" Max) Accessed by stairs from the lounge. Feature beamed ceiling, ceiling light fitting, Upvc Juliet doors to rear aspect, under eaves storage which houses the LPG gas combi boiler. | |||
| Bedroom Two | 5.09m x 2.57m (16'8" x 8'5") Two Upvc windows to side elevation, two radiators, TV point, two ceiling light points. | |||
| Bedroom Three | 3.27m x 3.03m plus bay (10'9" x 9'11" plus bay) Upvc box bay window to the front elevation and Upvc window to the side elevation, radiator, ceiling light point, TV point. | |||
| Outside | The property is approached by a grey granite chip drive which provides a large off road parking area that provides ample parking for several vehicles or leisure vehicles such as a caravan or motorhome. The front garden also benefits from inset raised beds with shrubs. The side garden benefits from decking area with covered pergola, plus a lawned garden and a fenced in children's play area with a tree bark surface. The rear gardens benefit from a decked sitting area with private views to a watercourse, and large 8' x 12' shed both of which are set in an area of grey granite chips. | |||
Branch Address
12 Lincoln Road<br>Skegness<br>Lincolnshire<br>PE25 2RZ
12 Lincoln Road<br>Skegness<br>Lincolnshire<br>PE25 2RZ
Reference: BEAME2_001400
IMPORTANT NOTICE
Descriptions of the property are subjective and are used in good faith as an opinion and NOT as a statement of fact. Please make further specific enquires to ensure that our descriptions are likely to match any expectations you may have of the property. We have not tested any services, systems or appliances at this property. We strongly recommend that all the information we provide be verified by you on inspection, and by your Surveyor and Conveyancer.
