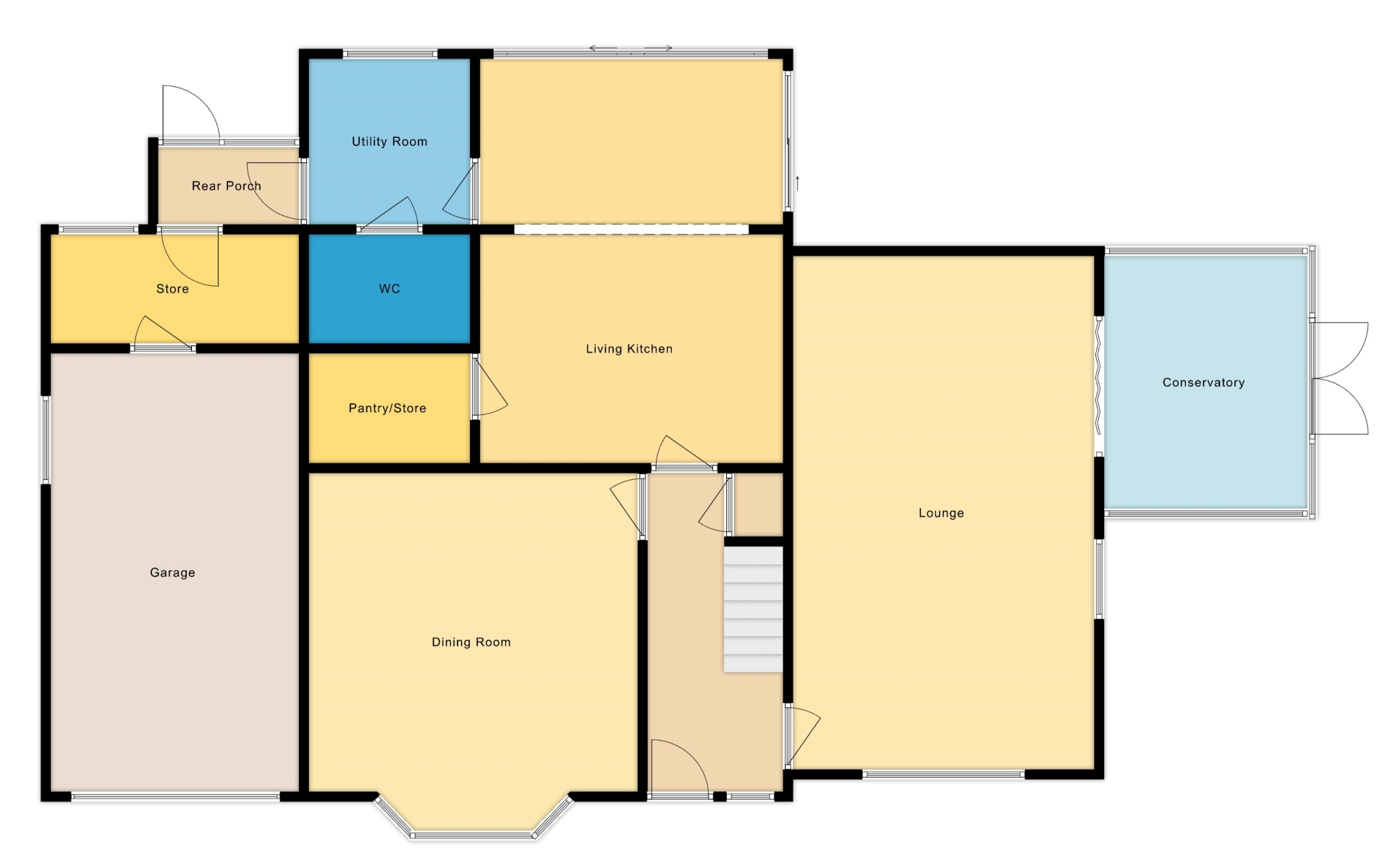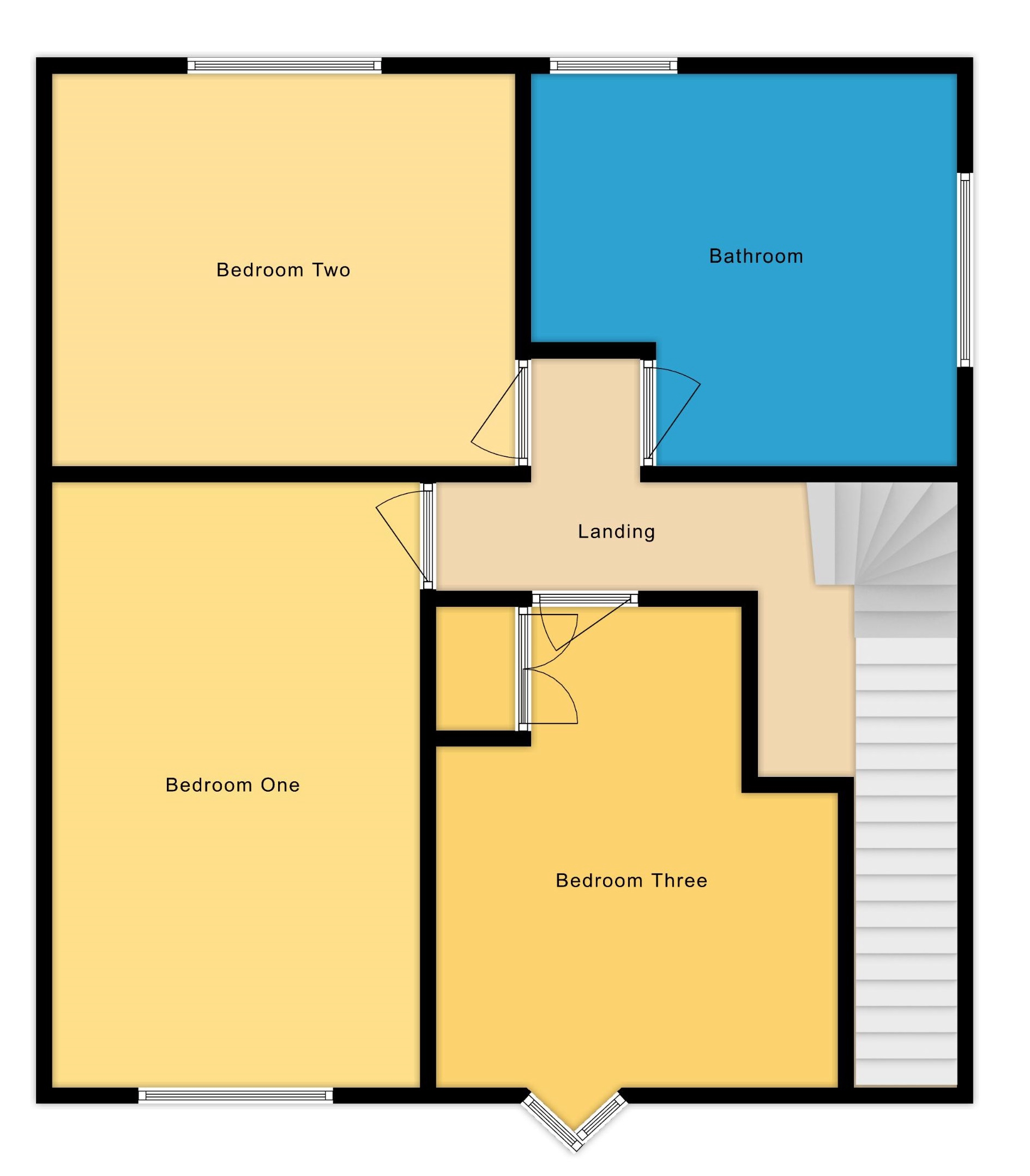 Tel: 01754 629305
Tel: 01754 629305
Wood View, Chalk Lane, Orby, PE24
Sold STC - Freehold - £435,000
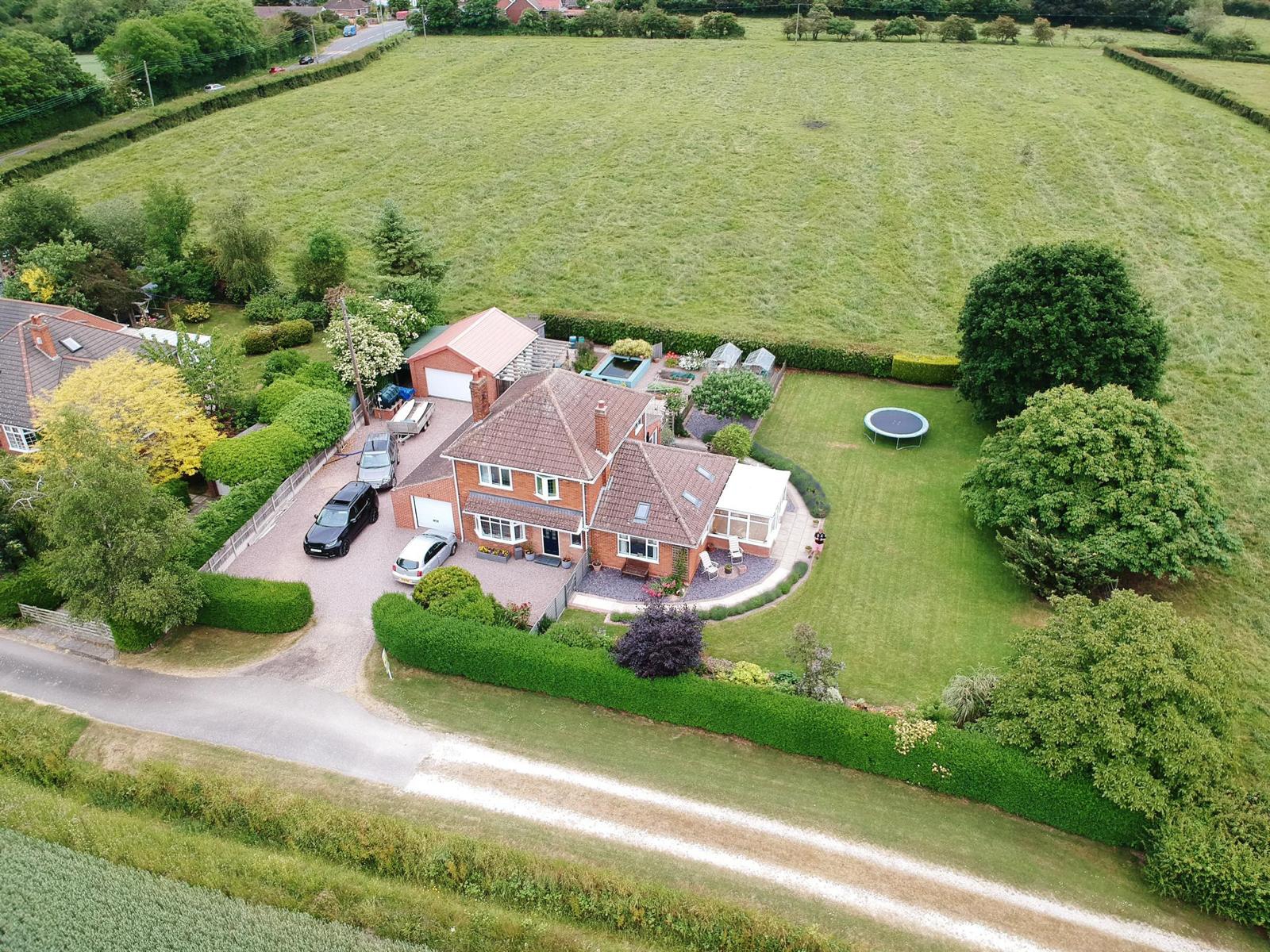
3 Bedrooms, 3 Receptions, 1 Bathroom, Detached, Freehold
Viewing is essential to appreciate this stunning three bedroomed detached house located in the quaint, sought-after village of Orby.
It benefits from an idyllic quiet location that offers far reaching views of the countryside beyond.
It has been sympathetically extended to provide spacious accommodation on the ground floor and the whole house has been finished to an exceptionally high standard. The overall effect is to create a stylish yet charming home that integrates the house and garden in a delightful way.
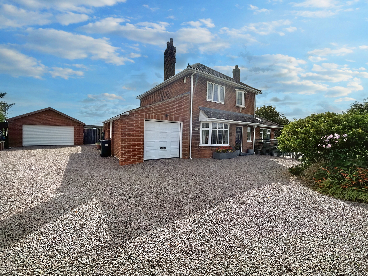
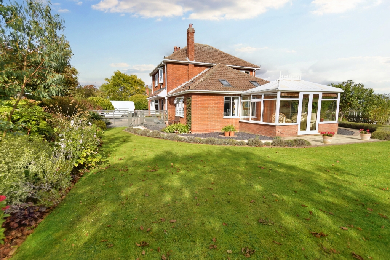
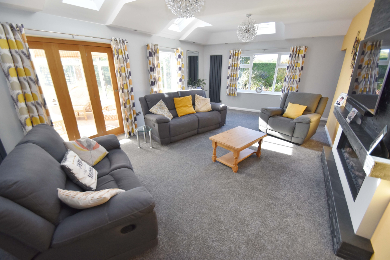
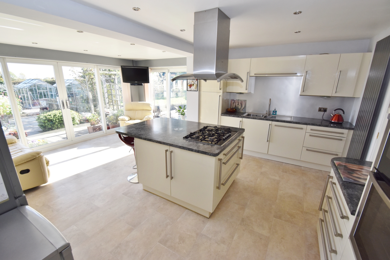
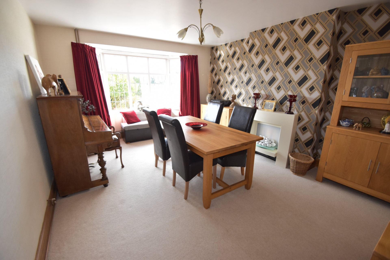
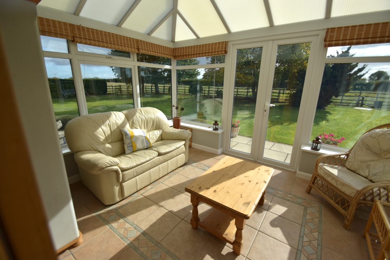
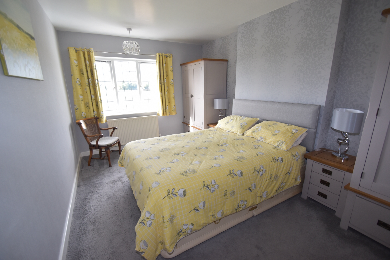
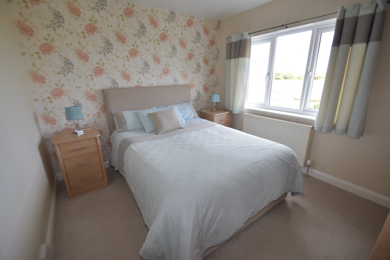
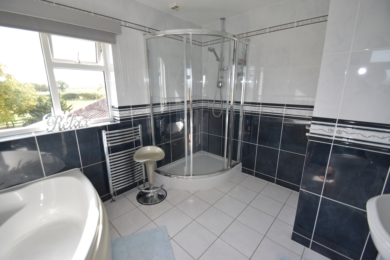
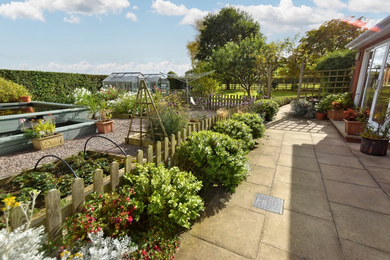
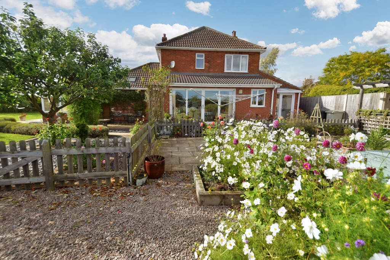
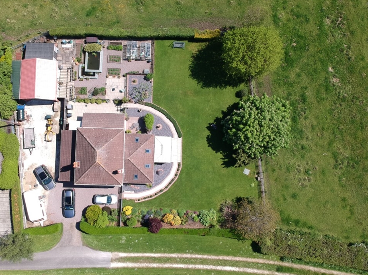
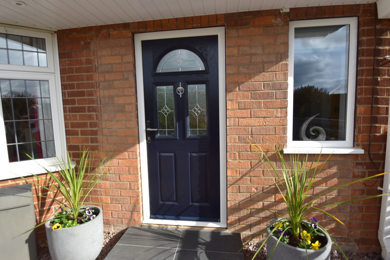
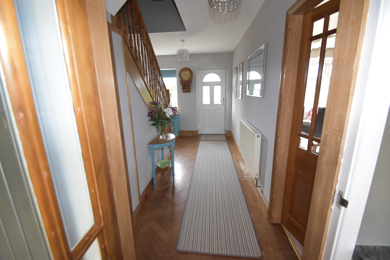
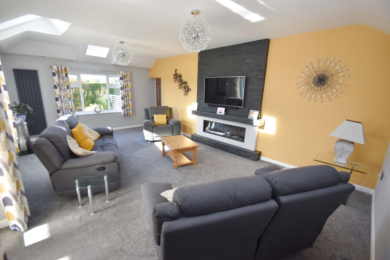
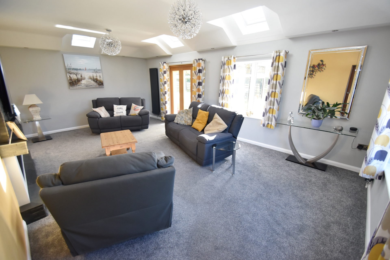
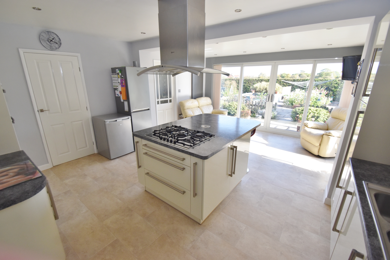
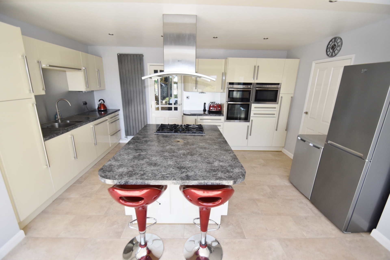
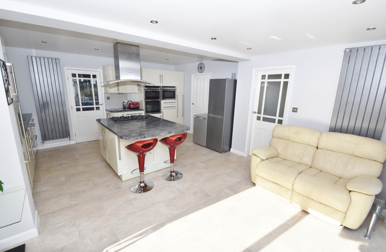
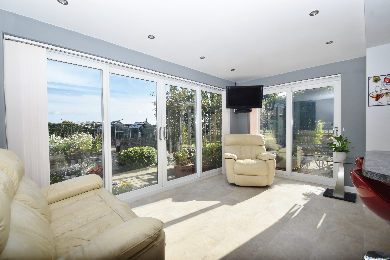
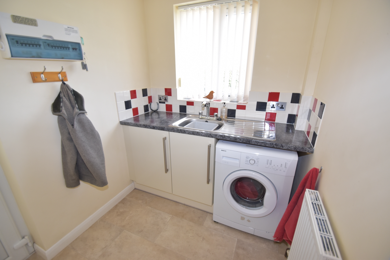
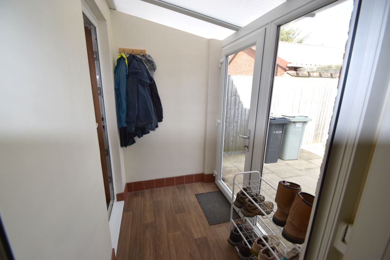
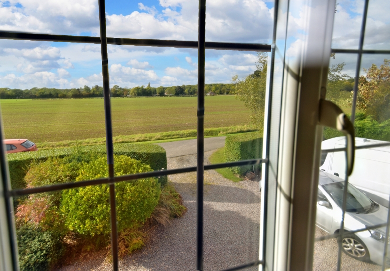
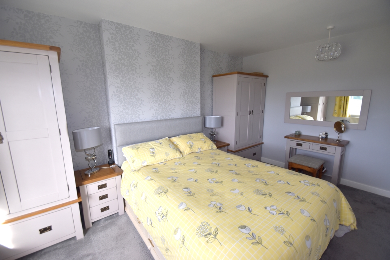
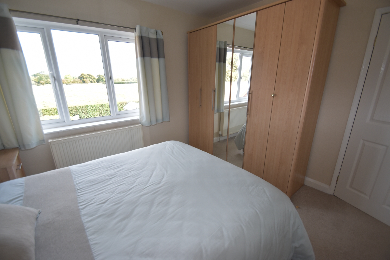
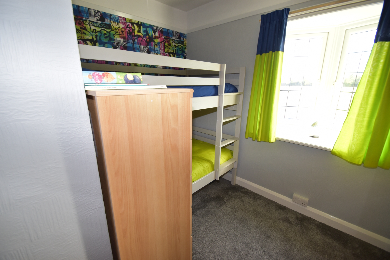
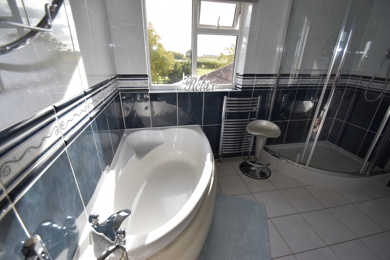
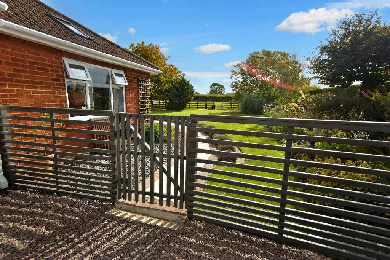
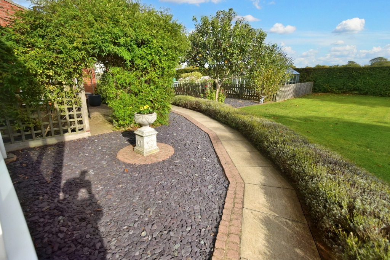
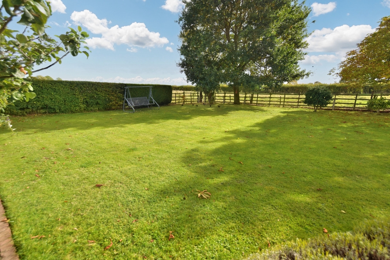
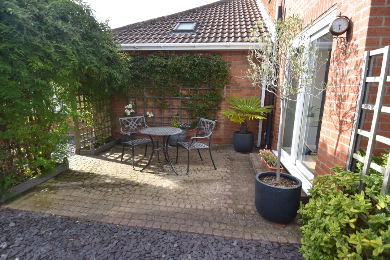
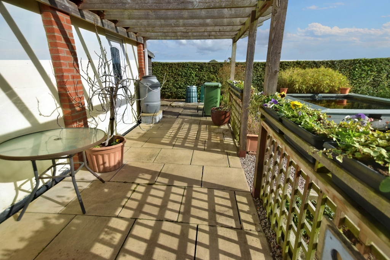
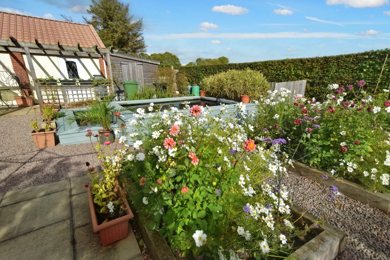
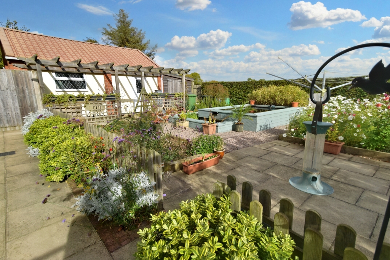
| Entrance Hall | Composite front door with separate Upvc glazed window to the side. Herringbone solid wood parquet floor, ceiling light points, door to understairs cupboard, radiator, doors off to the Lounge, Dining Room and Living Kitchen. | |||
| Lounge | 6.92m x 4.27m (22'8" x 14'0") This is a generous yet cosy room that plays with light from the Upvc windows to the front and side aspects and additional Velux windows set into the ceiling. It benefits from a feature fireplace with inset electric fire, vertical feature radiators, TV point and bifold doors to the conservatory. | |||
| Conservatory | The conservatory provides enchanting views of the side garden and countryside beyond. It benefits from Upvc windows, Upvc double doors to the side garden patio, opaque, high insulation polycarbonate roof, tiled floor. | |||
| Dining Room | 4.68m x 3.80m (15'4" x 12'6") plus bay window. This spacious room offers the opportunity to entertain in comfort. It benefits from a Upvc bay window, radiator, ceiling light fitting, feature fireplace. | |||
| Living Kitchen | 5.80m x 4.70m (19'0" x 15'5") This is another exceptional room where it's a pleasure to spend time. The living kitchen benefits from a Upvc double door with side panels leading to the kitchen gardens, Upvc side double doors that lead to a secluded patio that overlooks the kitchen gardens. Quality cream base and wall units with feature handles and complimentary worktops with custom splashbacks, one and a half bowl stainless steel sink with mixer taps over. Island unit with inset gas hob with extractor over, draws and cupboards below incorporating a breakfast bar at one end. Integrated Neff double oven, microwave, dishwasher, space for a large fridge freezer, feature vertical radiators, inset ceiling lights, TV point, door to pantry, door to utility room. | |||
| Utility Room | Upvc window, radiator, ceiling light point, plumbing for washing machine, cream base unit with complimentary worktop over and tiled splashback, single drainer stainless steel sink with mixer taps over, door to downstairs WC, door to rear entrance porch. | |||
| Downstairs WC | Low level WC, hand washbasin with cupboards below, radiator, inset ceiling spotlights. | |||
| Rear Entrance Porch | Opaque, high insulation polycarbonate roof, Upvc double glazed rear entrance door with adjacent Upvc glazed side panel, coat hooks, door to a second utility room currently used for storage with a door from there to the attached single garage. | |||
| Bedroom One | 4.60m x 3.06m (15'1" x 10'0") Upvc window, radiator, ceiling light points. | |||
| Berdoom Two | 3.46m x 3.06m (11'4" x 10'0") Upvc window, radiator, spotlights. | |||
| Bedroom Three | 3.72m x 3.23m (12'2" x 10'7") max. V shaped Upvc feature window, radiator, ceiling light point, airing cupboard. | |||
| Bathroom | The spacious bathroom benefits from corner bath, separate shower cubicle, low level WC, hand washbasin with storage units below, fully tiled, two heated towel rails, inset lights, Upvc window. | |||
| Driveway | The house is approached by a generous driveway which leads to a large detached double garage. The driveway houses the oil storage tank and offers off street parking for several vehicles and is suitable for storing a caravan or motorhome as well. | |||
| Double Garage | Automatic doors, concrete floor, power and light. The rear is designed as a workshop area, side personnel door to the garden. | |||
| Single Garage | Automatic door, concrete floor, power and light, personnel door to second utility room. | |||
| Gardens | The side of the house is framed by a semi-circular path which leads to both side and rear patios before ending at the kitchen garden. The path is bordered by decorative slate on one side and lavender hedging to the other. Beyond the path the side garden is laid to lawn with inset shrubs and trees.
The decorative slate provides a setting for both patios that connects them visually to the house.
The rear garden is set out as an attractive kitchen garden with low maintenance gravel and slab paths that provide access to a variety of raised beds, two greenhouses, feature ponds, a pergola and a storage shed. | |||
| Sellers Thoughts | We have had many lovely breakfasts on the patio. Lots of large parties in the garden and the house. An ideal spot for walks, with fantastic wildlife.
There is a local school bus for Burgh and Skegness schools, with the bus stop at the end of the lane. |
Branch Address
12 Lincoln Road<br>Skegness<br>Lincolnshire<br>PE25 2RZ
12 Lincoln Road<br>Skegness<br>Lincolnshire<br>PE25 2RZ
Reference: BEAME2_001643
IMPORTANT NOTICE
Descriptions of the property are subjective and are used in good faith as an opinion and NOT as a statement of fact. Please make further specific enquires to ensure that our descriptions are likely to match any expectations you may have of the property. We have not tested any services, systems or appliances at this property. We strongly recommend that all the information we provide be verified by you on inspection, and by your Surveyor and Conveyancer.
