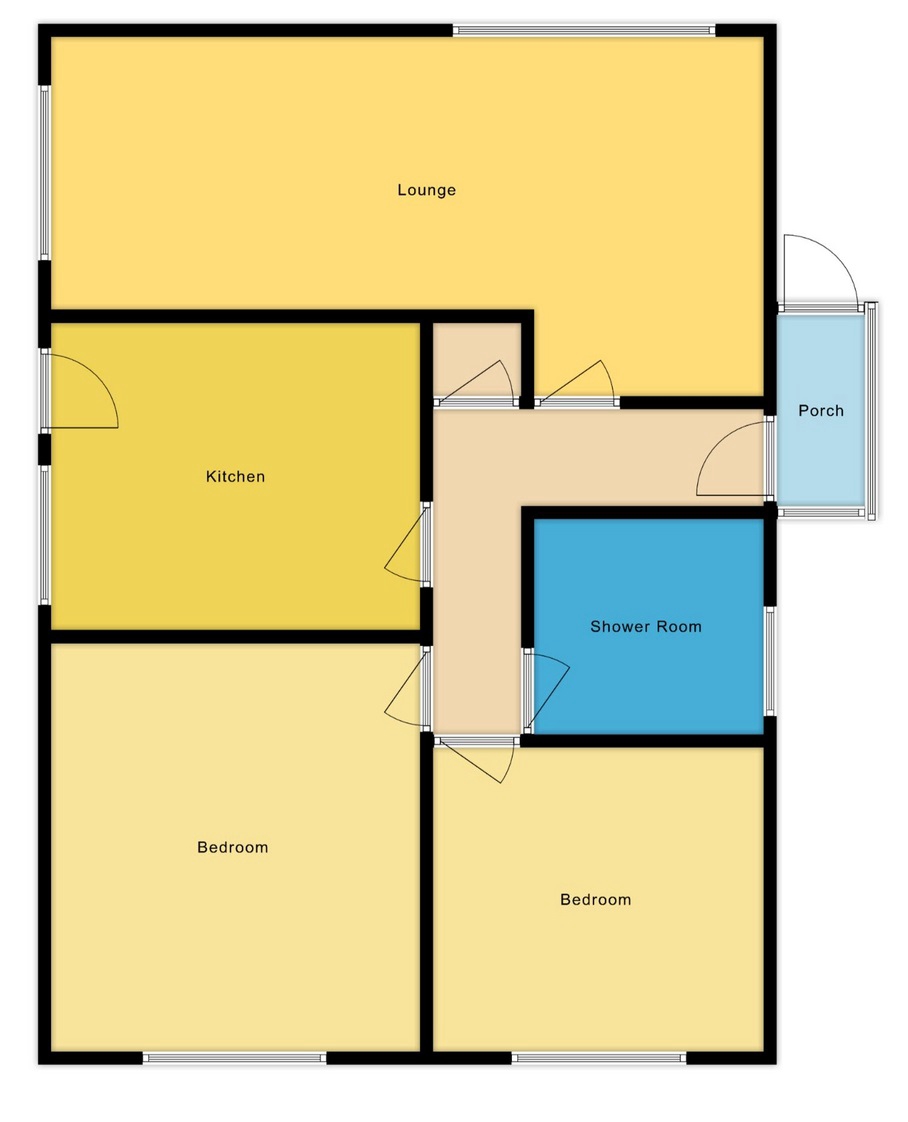 Tel: 01754 629305
Tel: 01754 629305
Swaby Crescent, Skegness, PE25
Sold STC - Freehold - £190,000
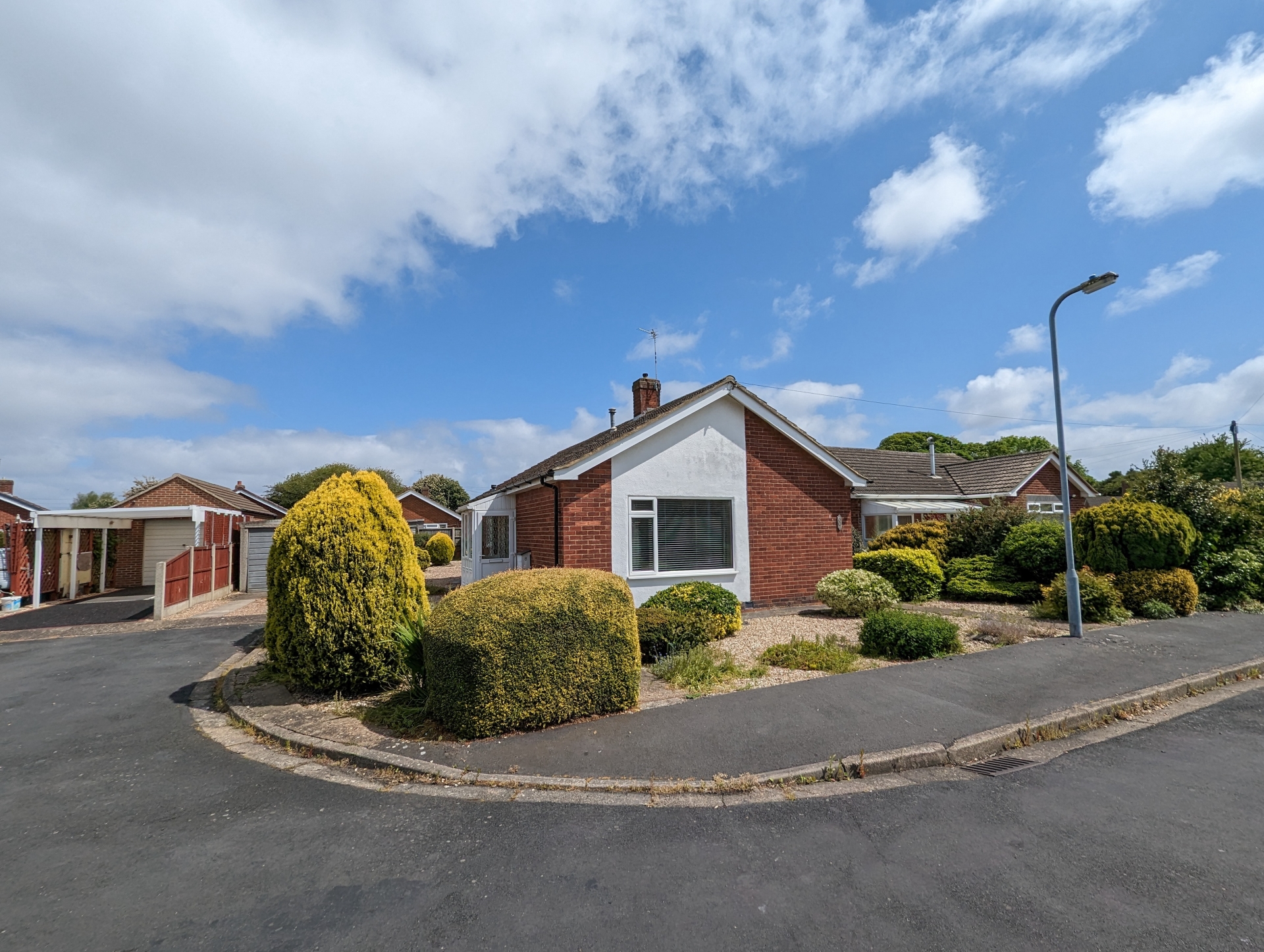
2 Bedrooms, 1 Reception, 1 Bathroom, Bungalow, Freehold
A detached bungalow tucked down a highly sought after cul de sac within a short walk of the town centre. The home offers a hallway, lounge, kitchen, two bedrooms & shower room. Outside, the property is positioned on a corner plot with attractive gardens extending across the front, sides and to the rear - mostly gravelled for ease of maintenance & set with established bushes and shrubs together with a driveway and GARAGE. Additional benefits include gas central heating & majority double glazing. The property requires some general modernisation and improvement but with no upward chain to worry about the bungalow is available for a quick sale if required.
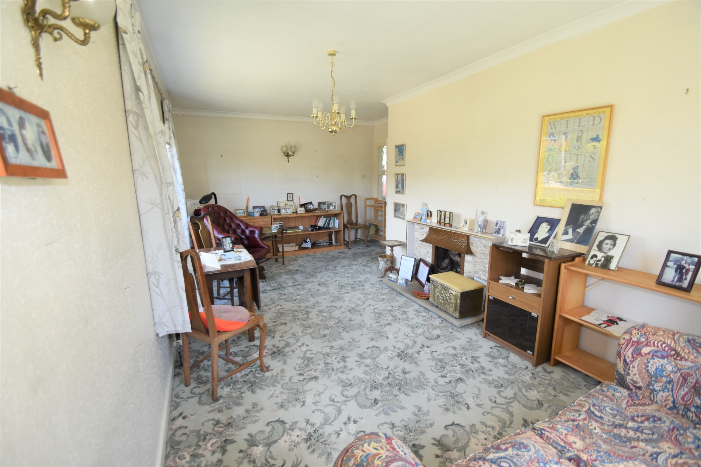
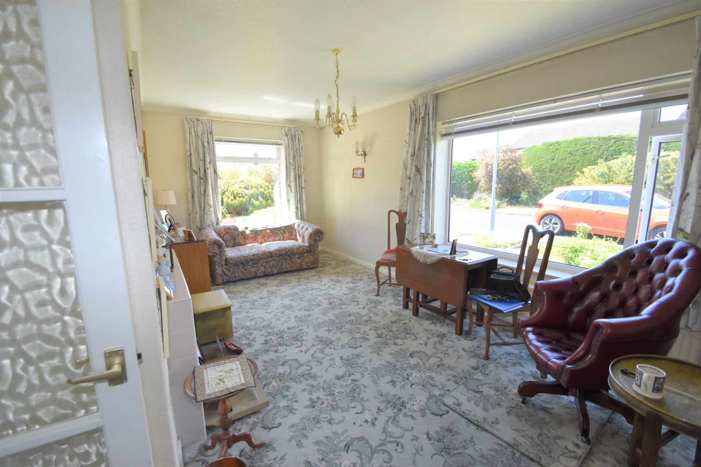
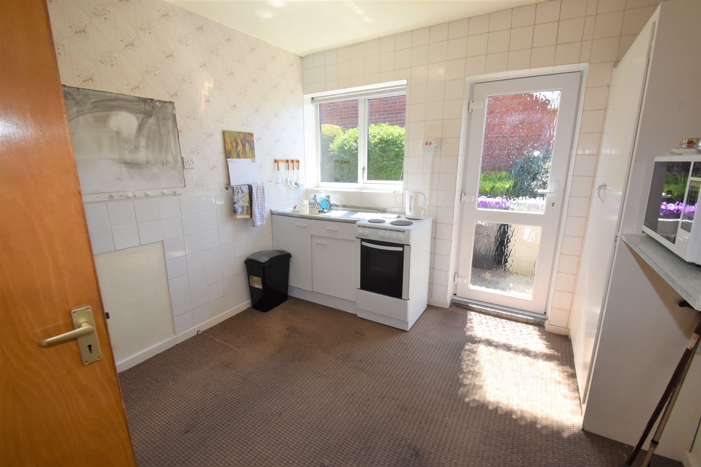
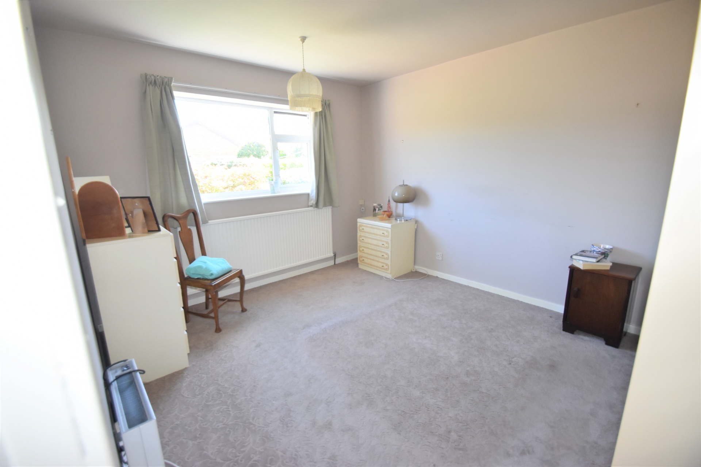
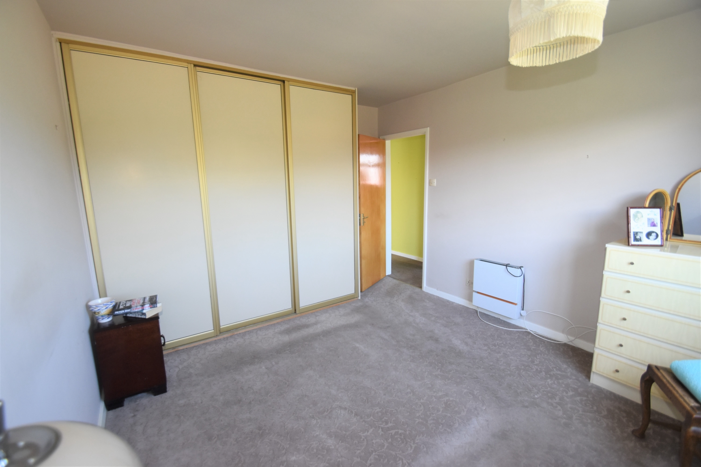
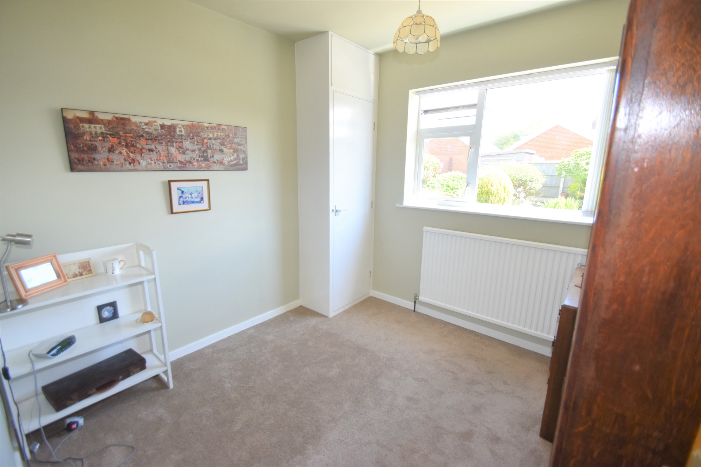
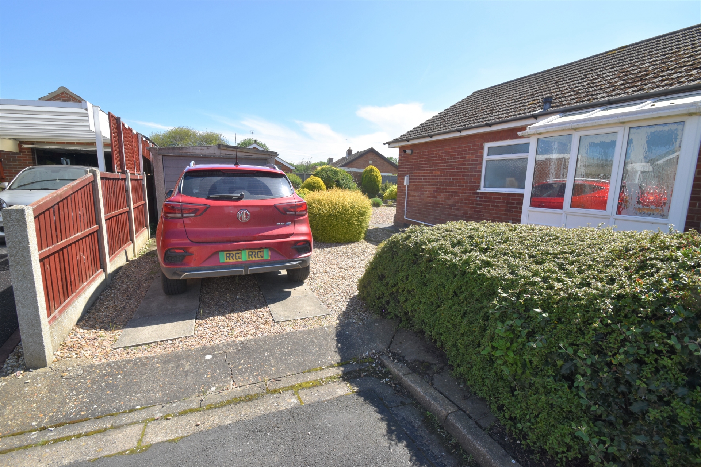

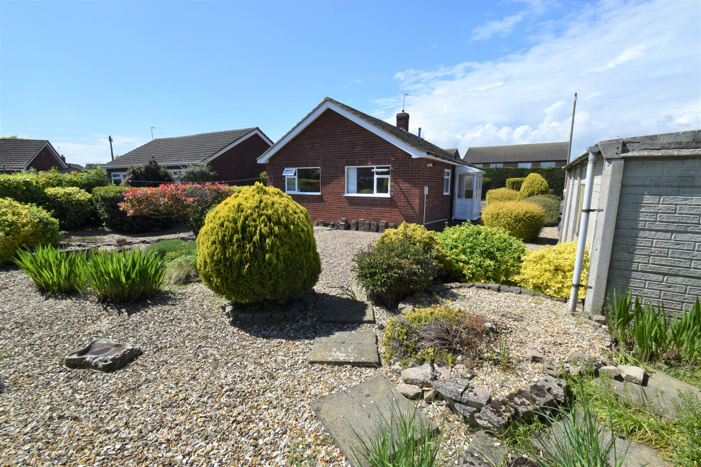

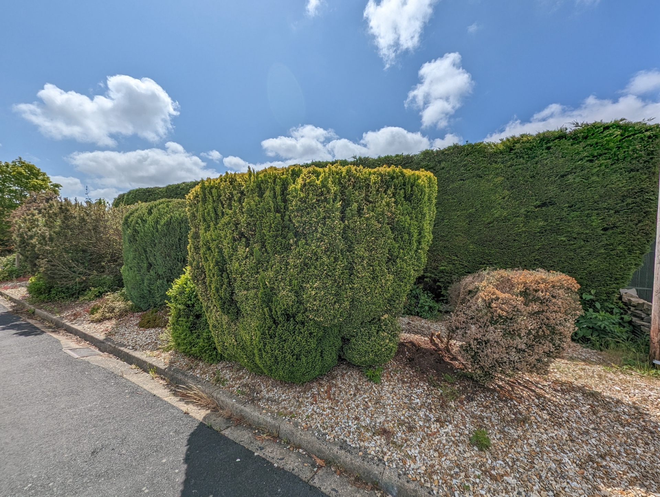
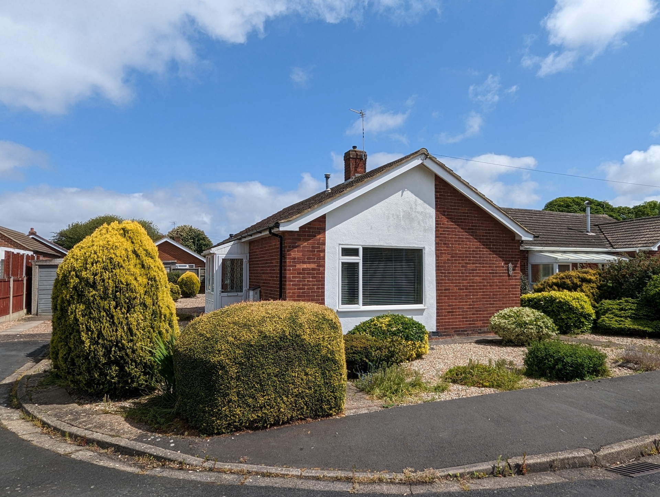
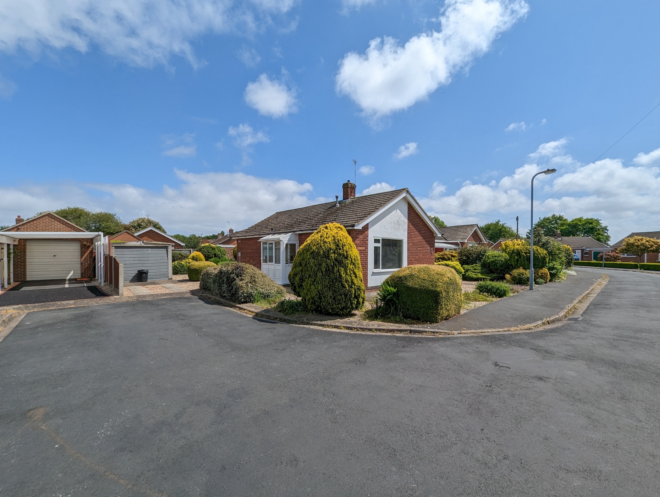
| Entrance Porch | Having a UPVC double glazed entrance door with double glazed door leading to the hallway. | |||
| Hall | Having a UPVC double glazed entrance door, radiator, access to roof space and ceiling light point. | |||
| Lounge | 6.22m x 2.92m (20'5" x 9'7") Having a tiled fireplace and stone hearth incorporating living flame effect gas fire with mantel over, to radiators, coving to ceiling, walleye points and ceiling light point. | |||
| Kitchen | 3.35m x 3.07m (11' x 10'1") Having a single drainer stainless steel sink unit with base cupboards under, shelving, cupboard, radiator, additional pantry cupboard, fluorescent ceiling lights and UPVC double glazed rear entrance door. | |||
| Bedroom One | 3.96m x 3.35m (13' x 11') Having a radiator, range of fitted wardrobes and ceiling light point. | |||
| Bedroom Two | 2.77m x 2.74m (9'1" x 9') Having any radiator and ceiling light point. Built-in cupboard housing the Ideal gas central heating boiler. | |||
| Shower Room | 1.85m x 1.68m (6'1" x 5'6") Being tiled with a three-piece white suite comprising tiled shower cubicle with mixer shower therein, pedestal wash basin with tiled splash backs, close coupled WC, radiator, cushion vinyl floor covering and ceiling light point. | |||
| Outside | ||||
| Front | The property is approached over two separate paved garden paths leading to either side of the property and providing access to the porch and kitchen respectively. The front gardens are laid mainly to gravel for ease of maintenance and asset with various established bushes and shrubs and lead in an open plan style to the rear. Vehicular access is gained at the side of the property over a gravelled and paved driveway/parking space which in turn leads to the garage. In addition to the main plot that the bungalow is positioned on there is a strip of ground/garden opposite the bungalow that is included in the sale. | |||
| Rear | The rear gardens extend to provide a further good-sized area also mostly laid to gravel for ease of maintenance and set with numerous plants shrubs and bushes. | |||
| Garage | 5.51m x 2.74m (18'1" x 9') Of concrete sectional construction with concrete floor and up and over door. | |||
Branch Address
12 Lincoln Road<br>Skegness<br>Lincolnshire<br>PE25 2RZ
12 Lincoln Road<br>Skegness<br>Lincolnshire<br>PE25 2RZ
Reference: BEAME2_003169
IMPORTANT NOTICE
Descriptions of the property are subjective and are used in good faith as an opinion and NOT as a statement of fact. Please make further specific enquires to ensure that our descriptions are likely to match any expectations you may have of the property. We have not tested any services, systems or appliances at this property. We strongly recommend that all the information we provide be verified by you on inspection, and by your Surveyor and Conveyancer.
