 Tel: 01754 629305
Tel: 01754 629305
Grosvenor Road, Skegness, PE25
For Sale - £225,000
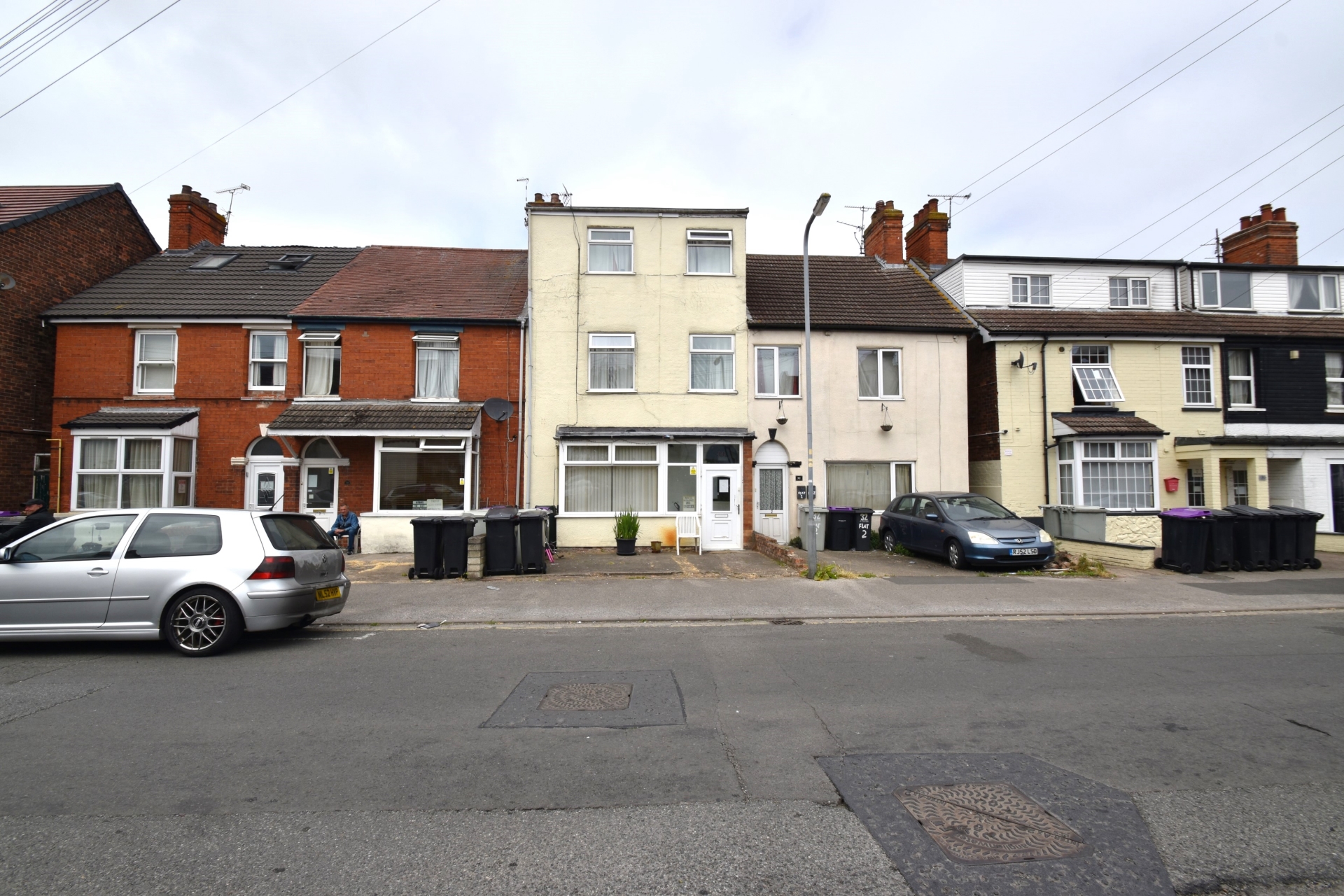
6 Bedrooms, 2 Bathrooms, Terraced
An excellent investment opportunity, this three storey HMO offers SIX individually "letable" bedsits together with two communal kitchens (ground and first floor) and two shower rooms and separate w/cs. There is an enclosed rear garden. and a courtyard to the front of the property. Benefits include gas central heating and upvc double glazing throughout. The property benefits from full occupancy (June 2023) and would be sold as such as an ongoing investment. The agents are advised that the property meets all the currently required regulations making it a "ready to go" investment. Prospective buyers should make their own enquiries to ensure it meets their needs. The agent understands that the current turnover to be in the region of £29,280 offering a gross yield in the region of 13%. Viewings are available - please allow plenty of notice when requesting an appointment.
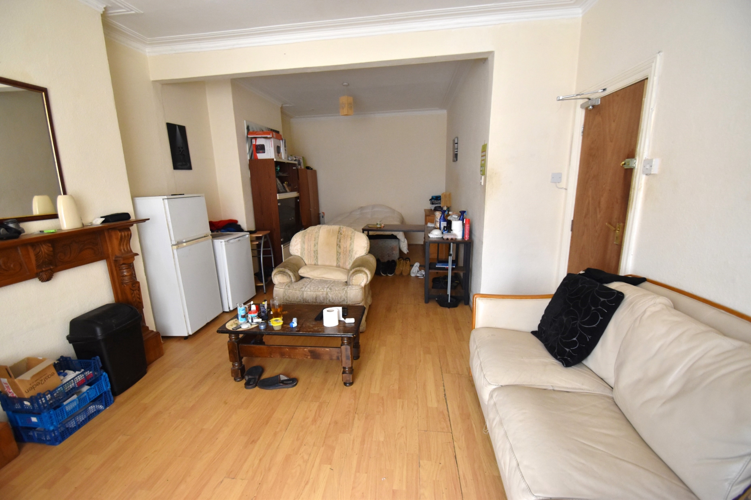
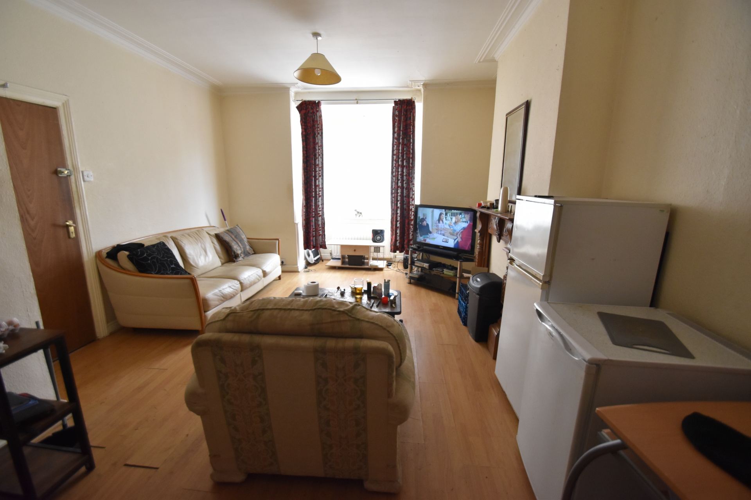
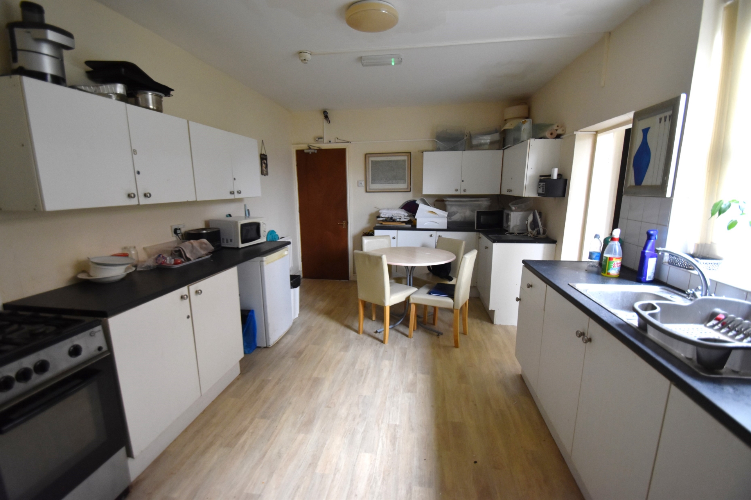
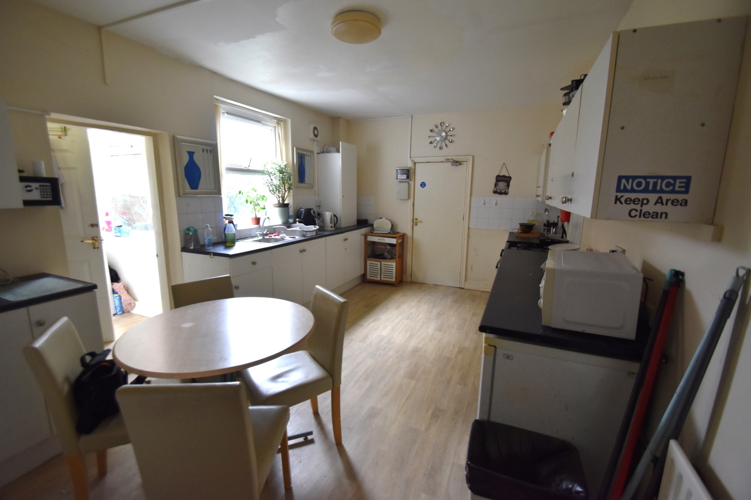
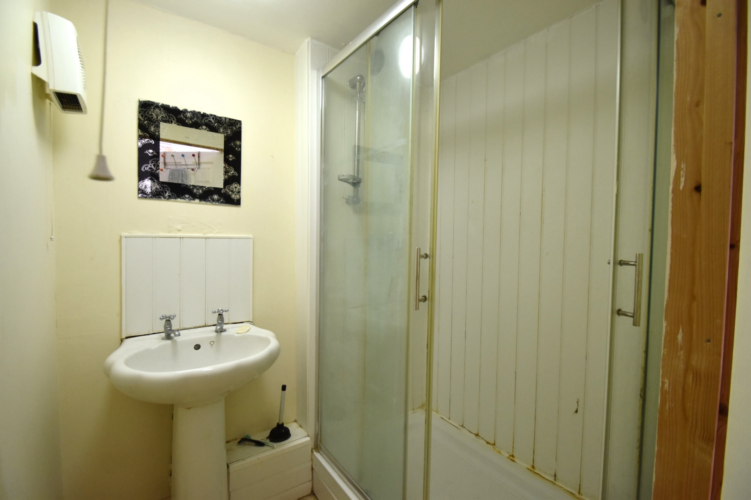
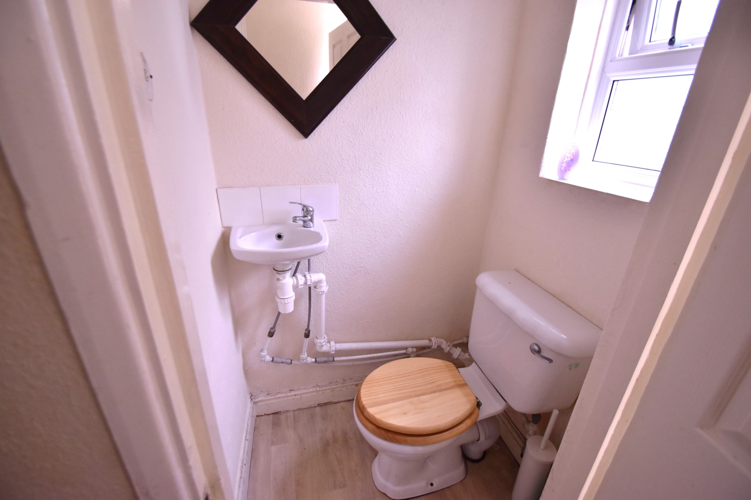
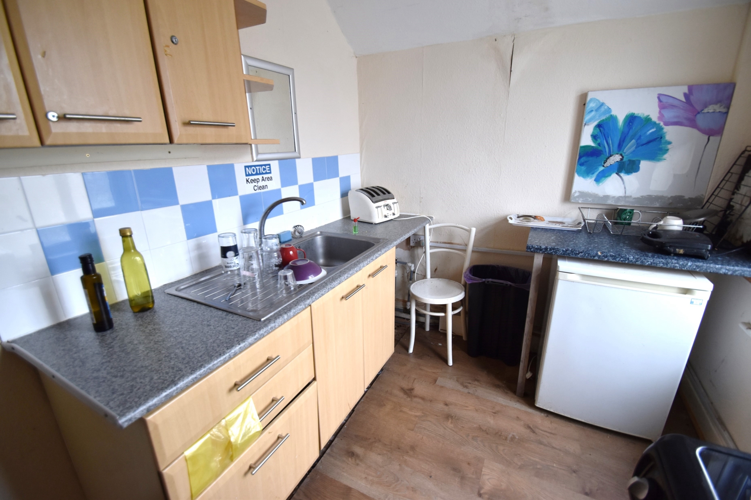
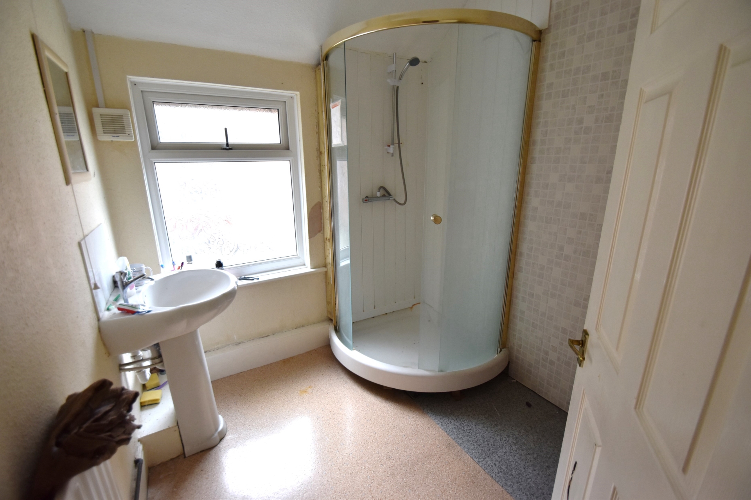
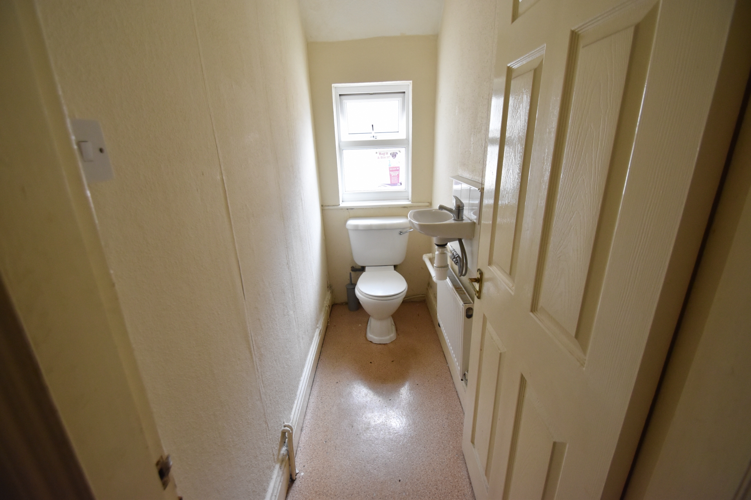
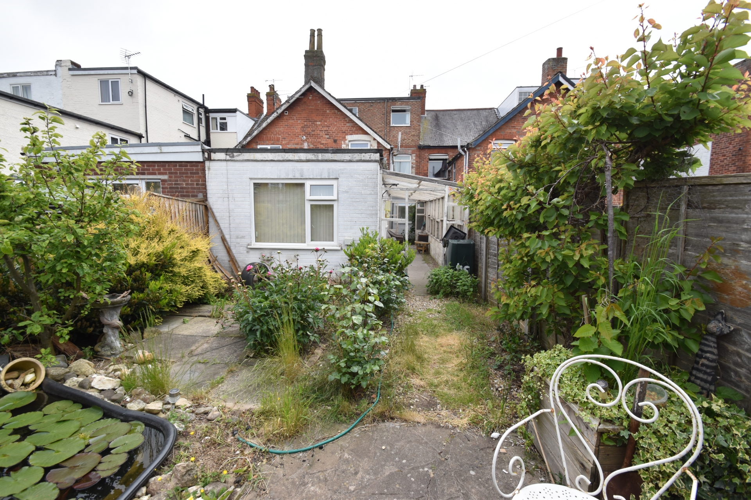
| Entrance | uPVC Front Door that leads to the hallway, stairs to the first floor, door to Room One, door to Kitchen, radiator, ceiling light point. | |||
| Communal kitchen (ground floor) | Having single drainer stainless steel sink unit set in worksurfaces extending to provide a range of modern fitted base cupboards and drawers under, space for cooker, fridge freezer, uPVC window to side elevation, radiator, ceiling light point, door to shower room, door to W/C, uPVC door to covered walk way to rear garden. | |||
| Communal Shower room | Large shower plus pedestal wash basin. Aqua boarding, ceiling light point. | |||
| Communal W/C | With close coupled W/C, pedestal wash basin, uPVC window, ceiling light point. | |||
| Room One | 7.58m x 3.77m (24' x 12'4") Large room with uPVC bay window to front elevation, radiator, two ceiling light points and tv point. | |||
| Stairs & First Floor Landing | Ceiling light point & smoke alarms. | |||
| Room Two Lounge Area | 4.30m x 2.96m (14'1" x 9'9") uPVC window, tv point, radiator, ceiling light point. | |||
| Room Two Bedroom Area | 3.27m x 2.92m (10'9" x 9'7") Radiator, ceiling light point. | |||
| Room Three | 4.96m x 3.05m (16'3" x 10'0") With radiator, ceiling light point, uPVC window, tv point. | |||
| Communal Kitchen (first floor) | Having single drainer sink unit set in work surfaces extending to provide a range of modern fitted base cupboards and drawers, space for cooker & fridge/freezer, radiator, uPVC window, ceiling light point. | |||
| Communal Shower Room (first floor) | Corner shower cubicle, pedestal wash basin, radiator, ceiling light point, uPVC window. | |||
| Communal W/C | Close coupled W/C with pedestal wash basin, radiator, ceiling light point, uPVC window. | |||
| Stairs & Second Floor Landing | Radiator, ceiling light point, tv point. | |||
| Room Four | 3.81m x 3.05m (12'6" x 10'0") uPVC window, radiator, tv point, ceiling light point. | |||
| Room Five | 4.75m x 3.77m (15'7" x 12'4") Two uPVC windows, radiator, ceiling light point, tv point. | |||
| Room Six | 3.76m x 3.06m (12'4" x 10'0") uPVC window, radiator, ceiling light point, tv point. | |||
| Outside | The rear garden is mainly laid to slabs, softened by shrubs and bushes, plus an outside seating area and water feature. The front area is tarmac for low maintenance and is where the waste bins are located. | |||
12 Lincoln Road<br>Skegness<br>Lincolnshire<br>PE25 2RZ