 Tel: 01754 629305
Tel: 01754 629305
Queens Road, Skegness, PE25
Sold STC - Freehold - £150,000
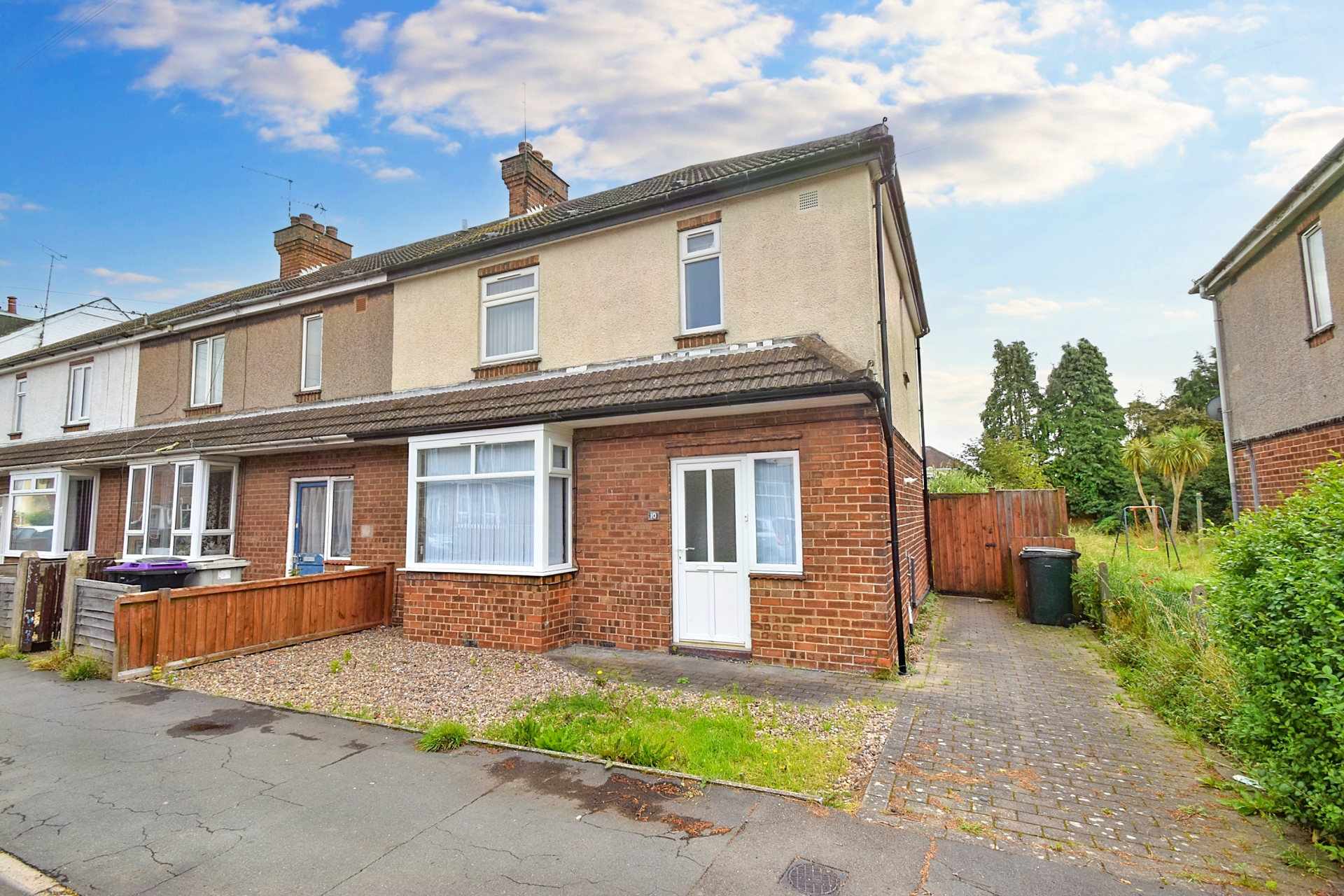
3 Bedrooms, 2 Receptions, 1 Bathroom, End Of Terrace, Freehold
An extended town house ideally positioned on the outskirts of Skegness yet within walking distance of the town centre. The home offers a lounge, a 21' long fitted dining kitchen & conservatory downstairs with three double bedrooms upstairs & a family bathroom with shower. Further improvements include gas central heating & uPVC double glazing. An real bonus is the 82' long rear garden. With no upward chain to worry about the house is available for a quick sale if required.
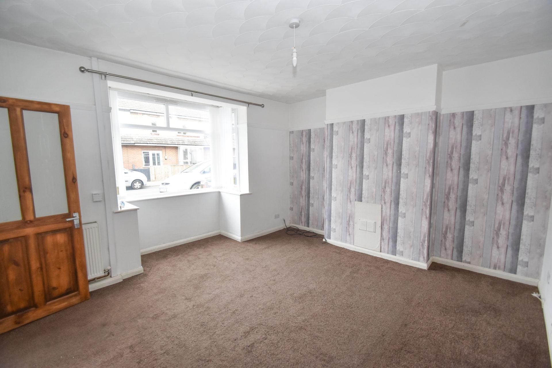
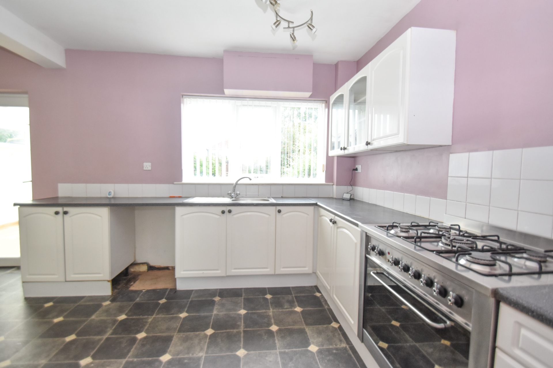
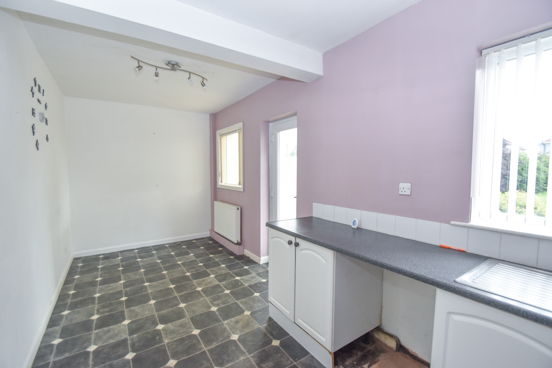
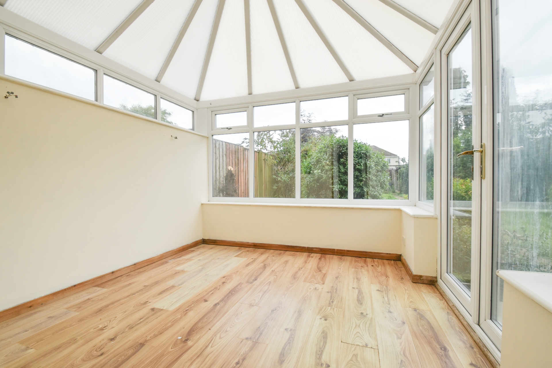
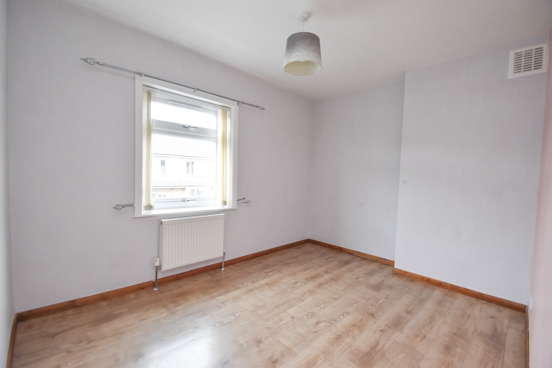
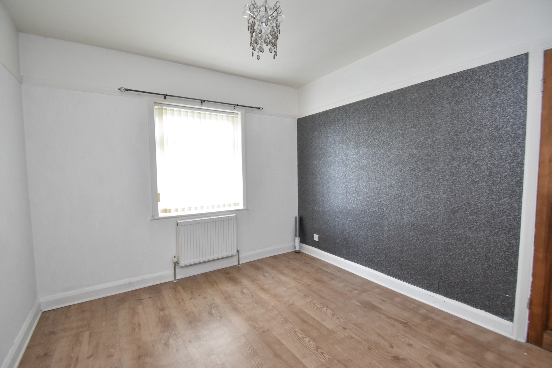
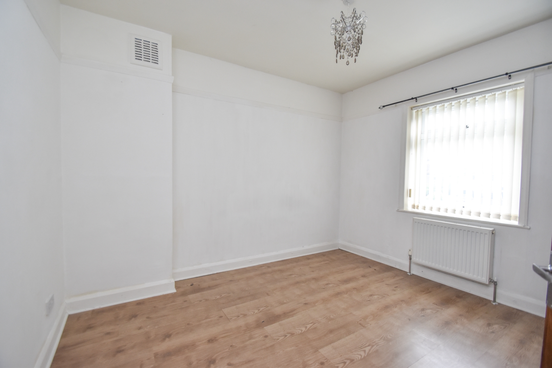
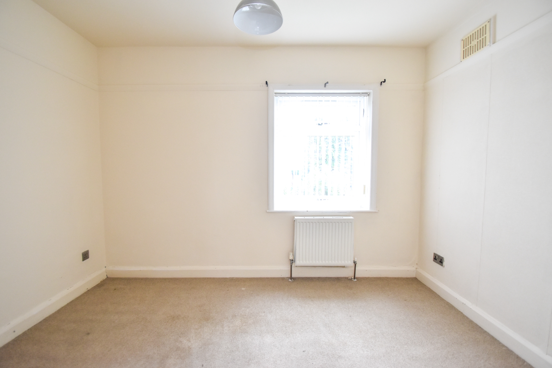
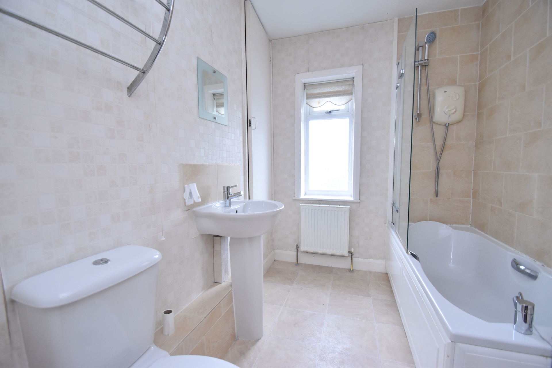
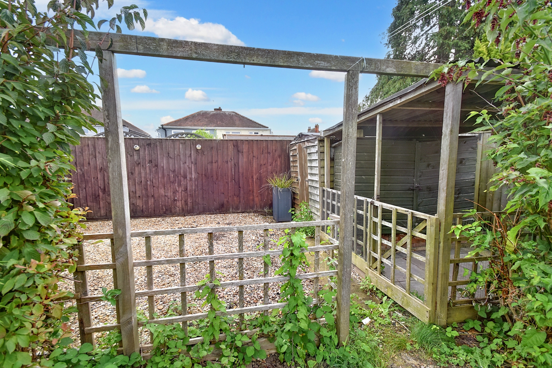
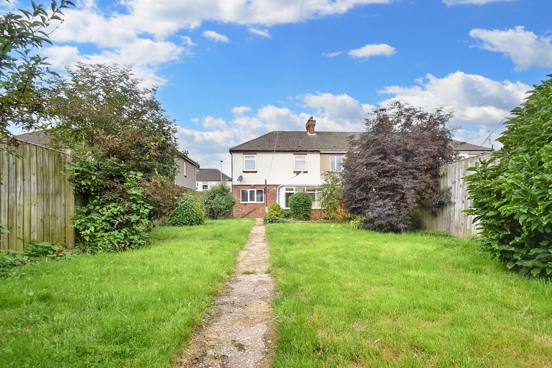
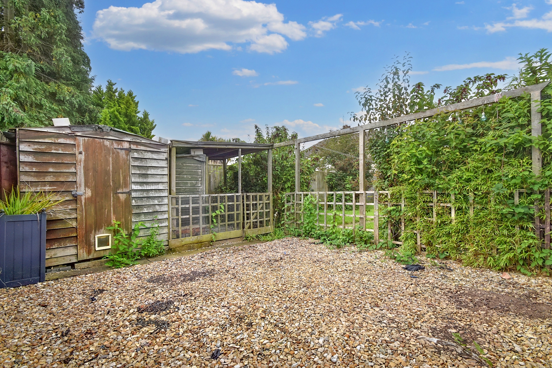
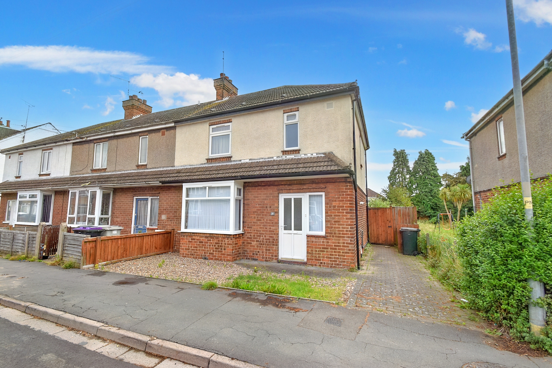
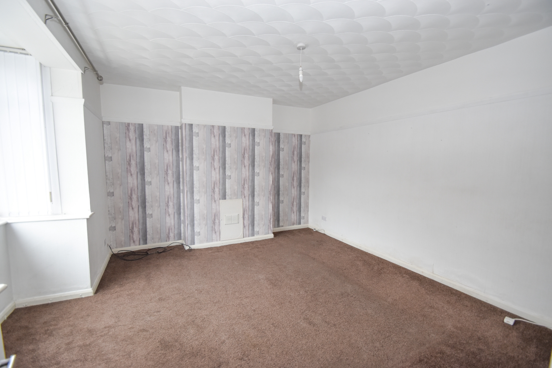
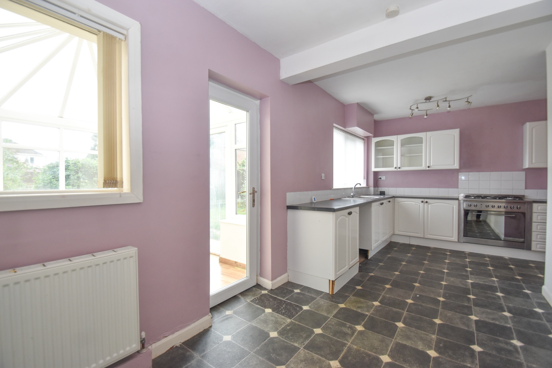
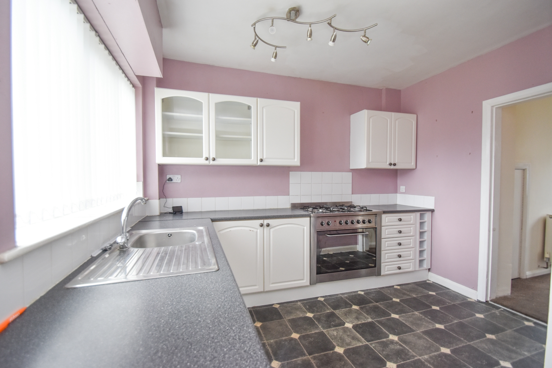
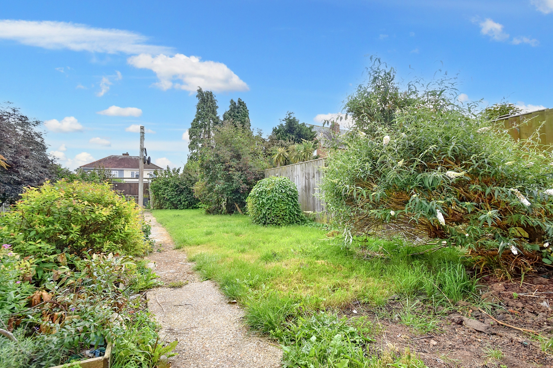
| Entrance Hall | Having uPVC sealed unit double glazed entrance door with double glazed side screen, radiator, digital central heating timer control, ceiling light point, stairs off, built in storage cupboard under stairs also housing the gas central heating boiler. | |||
| Lounge | 14'8 into bay x 14'0 Having radiator, telephone point, walk in bay window, picture hanging rail and ceiling light point. | |||
| Dining Kitchen | 21'4 x 7'10 ext 10'10 Having single drainer stainless steel link unit set in roll edged work surfaces extending to provide a range of gloss white effect base cupboards and drawers under together with matching range of wall mounted storage cupboards over, incoperating glass fronted display cabinets, space for fridge/freezer, space for dishwasher, stainless steel cooking range including a large oven with five burner gas hob (included in the sale), integrated wine rack, tiled splashbacks to work surfaces, radiator, tile effect vinyl floor covering, two sets of four ceiling mounted spotlights. | |||
| Conservatory | 10'4 x 9'6 Having brick base and being uPVC sealed unit double glazed with laminate flooring, radiator, two wall light points and uPVC sealed unit double glazed French doors to garden. | |||
| Stairs and Landing | Having access to roof space, smoke alarm and ceiling light point. | |||
| Bedroom One (front) | 10'11 ext to 11'8 into recess x 8'9 Having laminate wood flooring, radiator and ceiling light point. | |||
| Bedroom Two (rear) | 11'0 x 9'10 Having radiator, laminate wood flooring, radiator, picture rail and ceiling light point. | |||
| Bedroom Three (rear) | 7'10 x 11'0 Having a radiator, picture rail and ceiling light point. | |||
| Bathroom | 8'11 x 6'2 Having a three piece white bathroom suite comprising panelled bath set in tiled splash surround with 'Mira' electric shower over and shower screen, pedestal wash basin with tiled splashbacks, close coupled WC, tile effect vinyl floor covering, extractor fan , set of three ceiling mounted spotlights and large built in storage/linen cupboard. | |||
| Outside | ||||
| Front | Having a small low maintenance, mainly gravelled area ideal for plant pots and tubs or potentially for off road parking, with a block paved side path or also potential parking for a small car (Please note - there is currently no dropped kerb therefore permission from ELDC may be required before using the frontage for parking a vehicle off road. It is believed that the former occupants of the property used to park a vehicle here). A path and gated side access leads to the rear garden. | |||
| Rear | Having a larger than expected rear garden measuring approximately 82' x 30' and being laid mainly to lawn for ease of maintenance with flower beds and borders well stocked with a variety of established plants, shrubs and bushes and enclosed by panel fencing, outside light. TIMBER GARDEN SHED. (included in the sale) | |||
| Buyers Note:- | Prospective purchasers should note that a right of way exists at the rear of the property - running across the garden path for access from No12 Queens Road to get to the front of the property. Whilst the agents understand that this access is used infrequently, it does exist. | |||
Branch Address
12 Lincoln Road<br>Skegness<br>Lincolnshire<br>PE25 2RZ
12 Lincoln Road<br>Skegness<br>Lincolnshire<br>PE25 2RZ
Reference: BEAME2_003295
IMPORTANT NOTICE
Descriptions of the property are subjective and are used in good faith as an opinion and NOT as a statement of fact. Please make further specific enquires to ensure that our descriptions are likely to match any expectations you may have of the property. We have not tested any services, systems or appliances at this property. We strongly recommend that all the information we provide be verified by you on inspection, and by your Surveyor and Conveyancer.