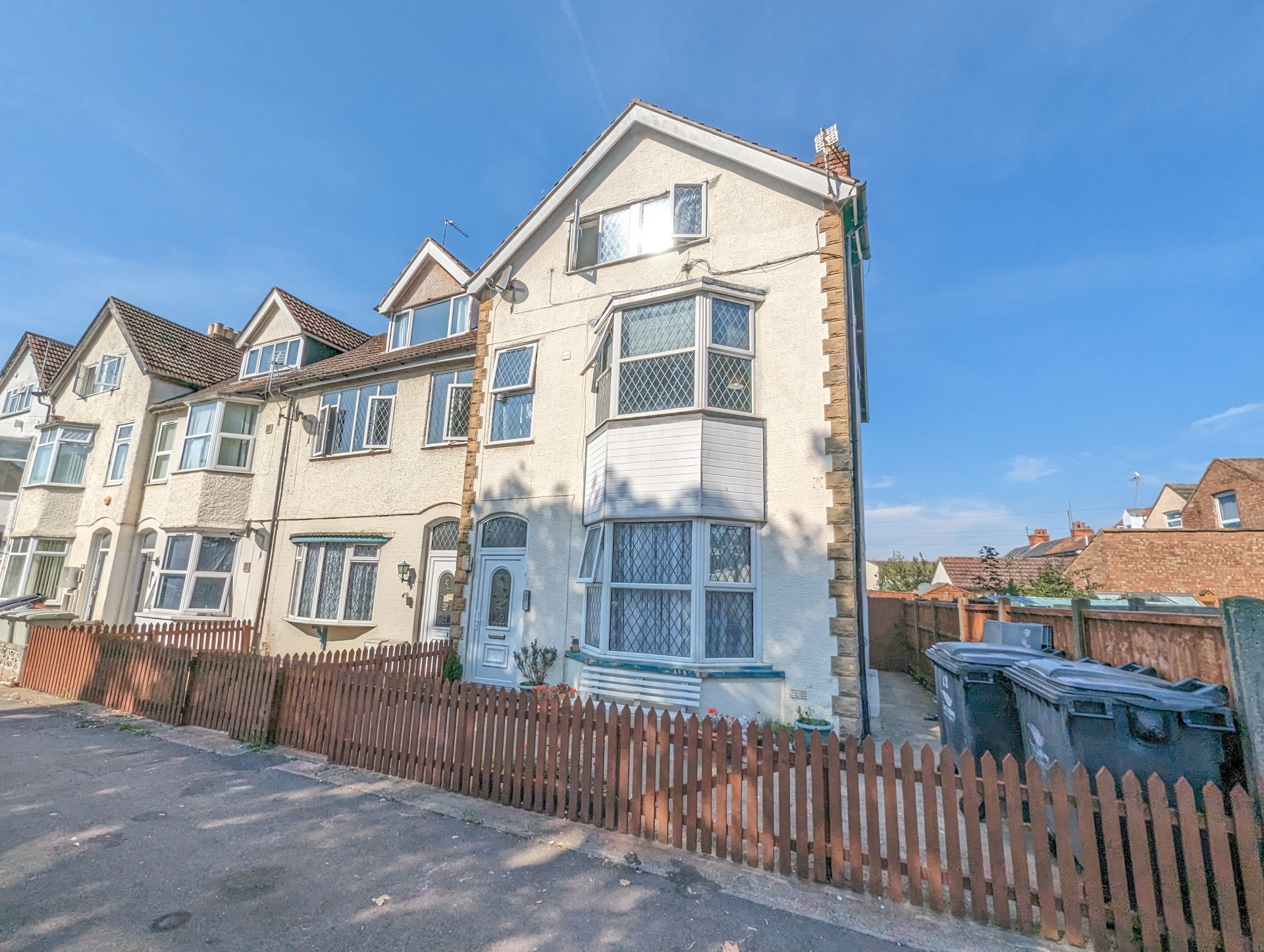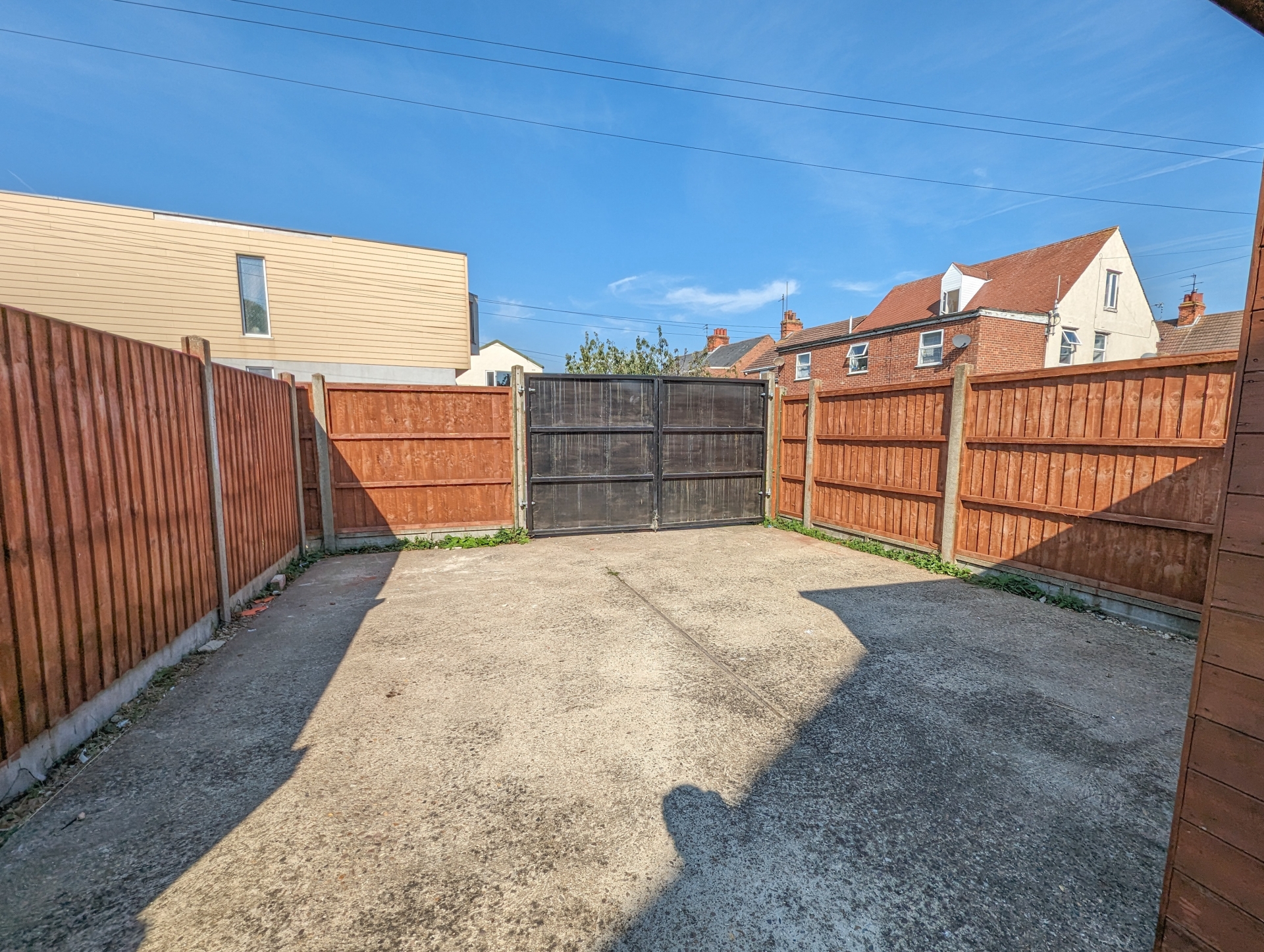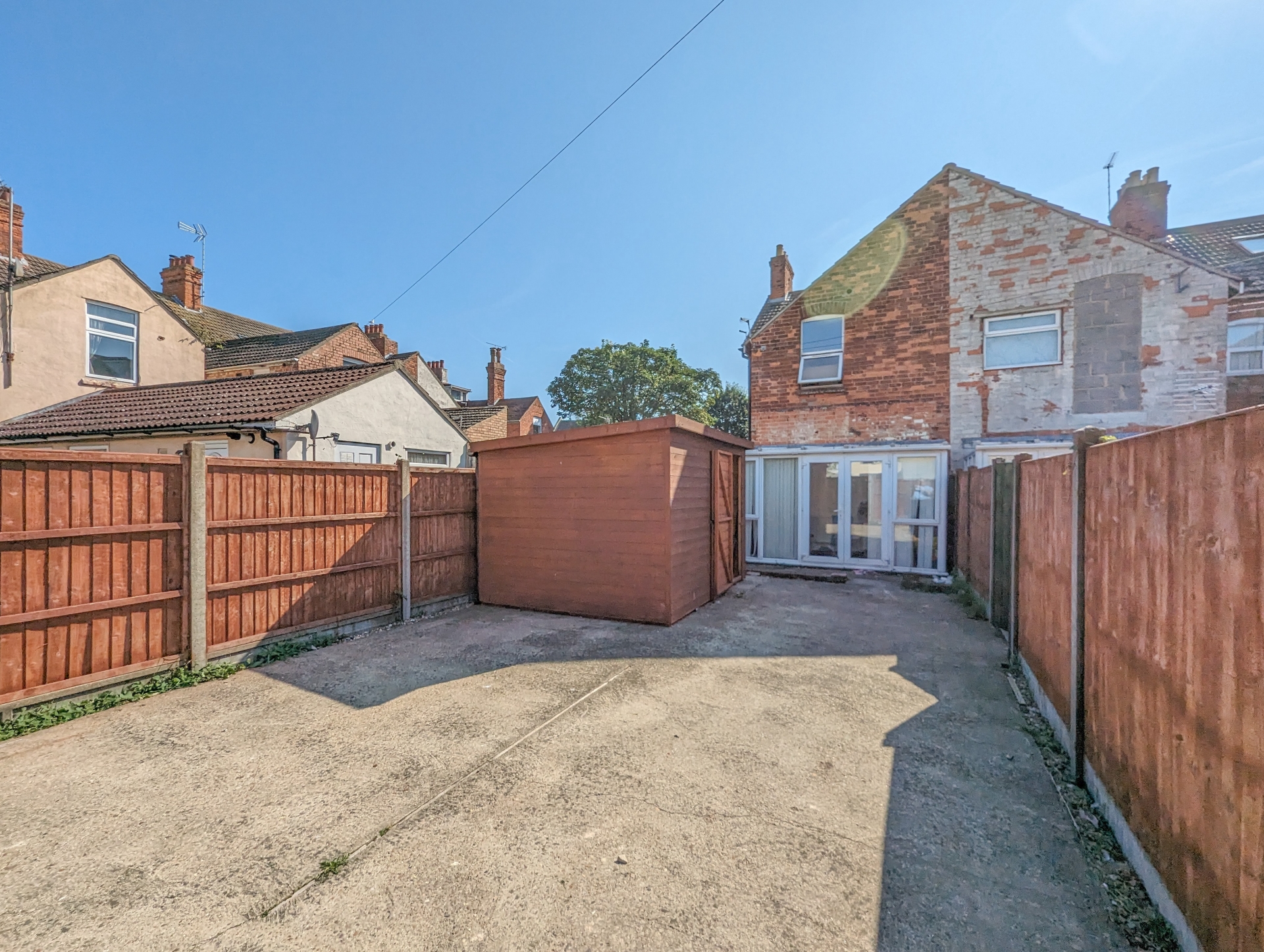 Tel: 01754 629305
Tel: 01754 629305
Dorothy Avenue, Skegness, PE25
Sold STC - Freehold - £229,950

6 Bedrooms, 4 Receptions, 4 Bathrooms, House, Freehold
A excellent investment opportunity - this block of flats offers an investor the chance to buy a ready set up and running block of 4 self contained apartments with a large enclosed rear courtyard/parking area & shed. The location is ideal - just a few minutes walk from the town centre and the sea front. The whole property consists of two ground floor one bedroom flats, a first floor two bedroom flat and a second floor two bedroom flat. Outside there is a small front courtyard and side path/walkway with access to a large enclosed courtyard accessed from the service road behind.
ALl flats have gas central heating (powered by one main boiler) and all benefit from double glazing. All current fire, gas and electric regulations are up to date (as of September 2023).
The flats are individually metered for electric with water and gas being chargeable within the individual rents.
All flats are currently occupied with tenancy agreements. The new owner will retain all rights and responsibilities of the landlord on completion.


| Main Hall | A communal entrance hall leads to flat 51A on the ground floor with radiator fire alarm panel and electric meters and stairs leading to the upper floor flats. | |||
| 51A | Ground Floor Flat ENTRANCE LOBBY - with radiator, doors to the lounge/kitchen and bedroom. LOUNGE/KITCHENETTE 4.57m x 4.06m (15' x 13'4") max with radiator and kitchenette including a sink, oven, hob with wall and base cupboards & worktop. BEDROOM 30.99m x 1.32m (101'8" x 4'4") with a radiator and door through to EN-SUITE SHOWER ROOM with shower cubicle, electric shower, hand basin, close coupled wc, plumbing for washing machine | |||
| 51B | First Floor Flat HALLWAY with a radiator LOUNGE 4.52m x 3.28m (14'10" x 10'9") With a radiator, bay window and open plan through to Kitchen KITCHEN 3.66m x 2.21m (12' x 7'3") With a sink unit set in worksurfaces, base and wall cupboards, inset electric hob, with filter hood over, integrated electric oven, plumbing for washing machine, radiator. BEDROOM ONE 3.61m x 2.59m (11'10" x 8'6") with radiator. BEDROOM TWO 3.81m x 2.64m (12'6" x 8'8") max with radiator BATHROOM 2.54m x 2.24m (8'4" x 7'4") With a three piece suite -bath with electric shower over, wash basin, wc, radiator, airing cupboard with hot water cylinder | |||
| Stairs lead from the first floor landing to | ||||
| 51C | Second Floor Flat Landing area LOUNGE 4.32m x 2.34m (14'2" x 7'8") With radiator KITCHEN 2.13m x 2.59m (7' x 8'6") With sink set in worksurfaces, cupboards under, integrated electric oven with electric hob over, plumbing for washing machine, extractor fan, radiator. BEDROOM ONE 3.25m x 2.69m (10'8" x 8'10") With radiator BEDROOM TWO 3.30m x 1.68m (10'10" x 5'6") With radiator BATHROOM 2.74m x 1.35m (9' x 4'5") With bath, wash basin, wc, radiator. | |||
| No 51 | Accessed from the rear of the property via its own entrance: CONSERVATORY/LOUNGE 3.68m x 2.29m (12'1" x 7'6") With a tiled floor KITCHEN 2.59m x 1.70m (8'6" x 5'7") With a built in oven and hob, sink unit, base and wall cupboards, radiator, tiled floor. BEDROOM 3.66m x 3.05m (12' x 10') With a built in storage cupboard, and door through to :- SHOWER ROOM With a shower cubicle with electric shower therein, wash basin | |||
| Outside | The front of the property is a low maintenance fenced courtyard with a side passage leading to the rear. The rear of the property is laid to concrete for ease of maintenance and enclosed by panel fencing with a large rear gate providing vehicular access from the service road at the rear and providing parking space for up to four cars. Timber Shed/Store with electricity & plumbing connected. | |||
| Council Tax | Each individual flat is banded A for council tax | |||
12 Lincoln Road<br>Skegness<br>Lincolnshire<br>PE25 2RZ