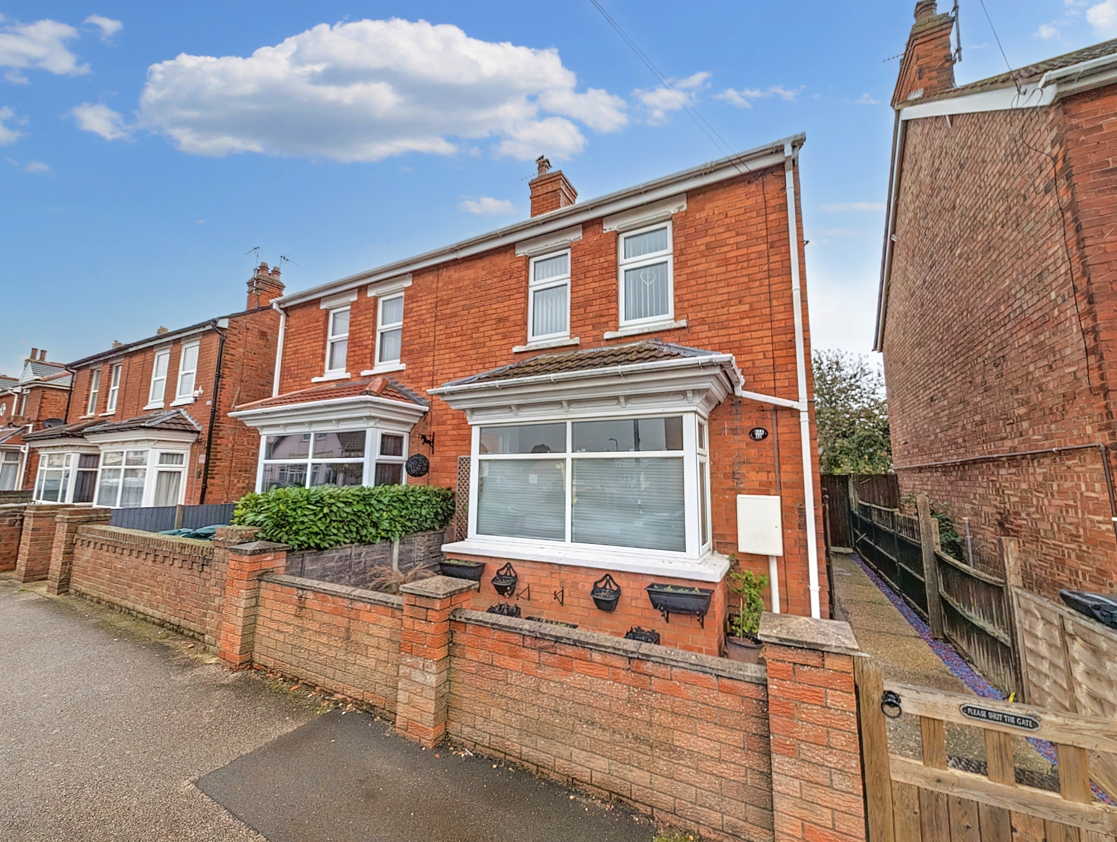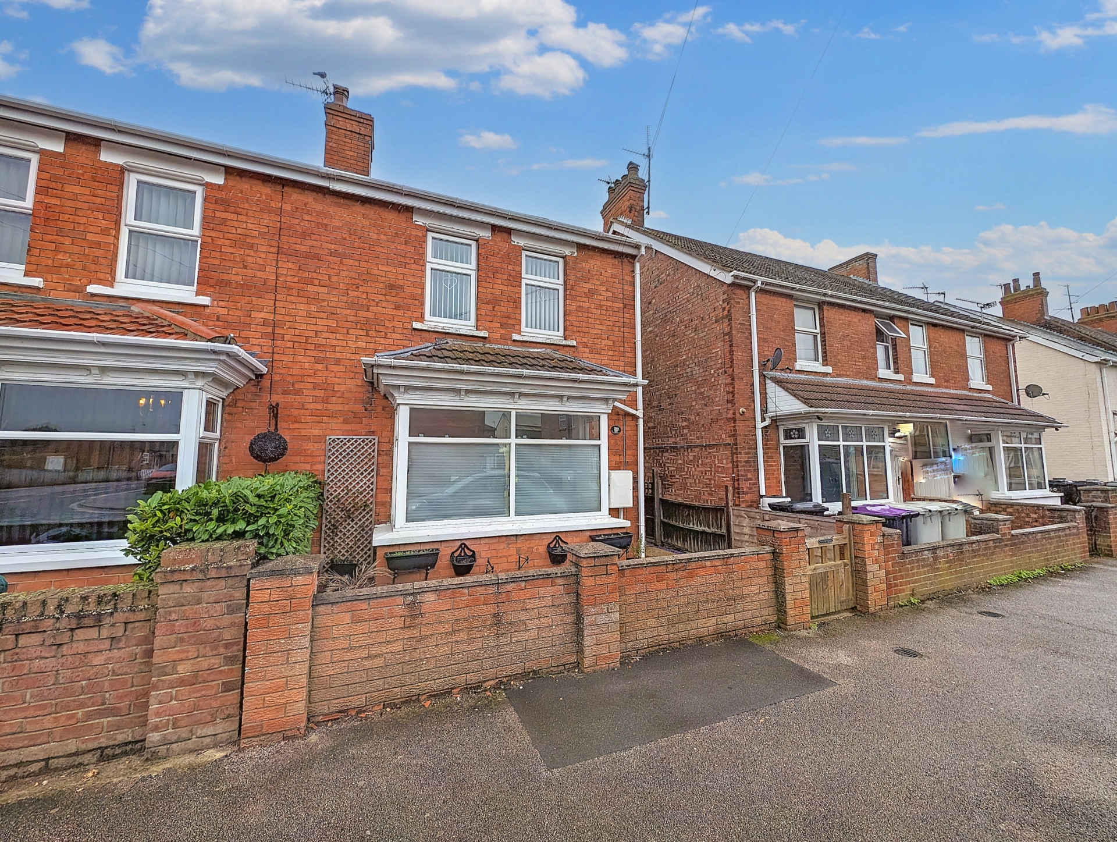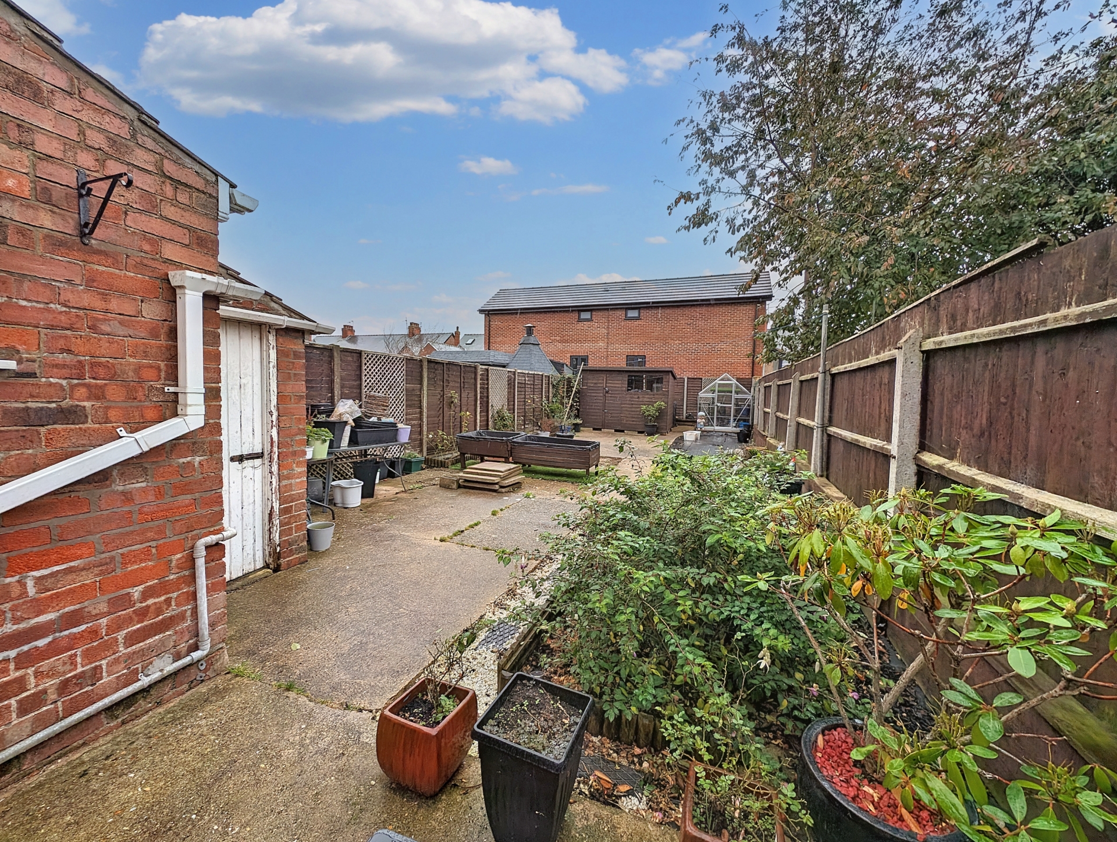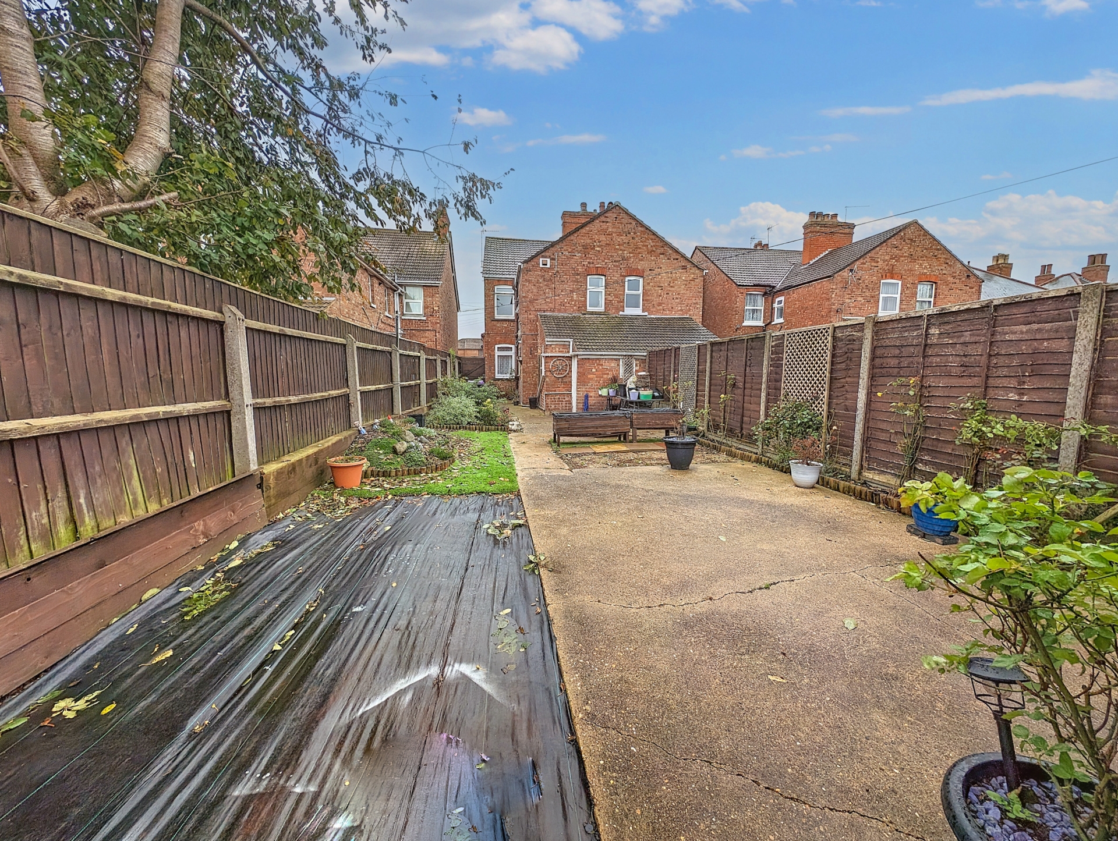 Tel: 01754 629305
Tel: 01754 629305
Grosvenor Road, Skegness, PE25
For Sale - Freehold - £165,000

2 Bedrooms, 2 Receptions, 2 Bathrooms, Semi Detached, Freehold
**REDUCED for a quick sale** An ideal investment opportunity - this established semi detached house is currently converted into two self contained flats - a ground floor and first floor both with their own separate access. The first floor flat offers an entrance hall, landing/hallway, lounge, fitted kitchen, double bedroom & shower room. The ground floor flat has a hallway, lounge, kitchen, double bedroom & bathroom. Both flats have their own separate gas central heating system & double glazing. Outside, there is a gated garden path and small front courtyard with a large low maintenance rear garden laid mainly to hardstanding with a flower & shrub bed and artificial lawn + outside store. The location is ideal for a ten minute walk into the town centre as well as the park, sea front and beach. There are currently tenants in situ on periodic assured shorthold tenancies. The preference is to sell the property as an ongoing investment with the tenants in situ. Based on current rents the gross yield is in the region of 6%.



| Flat B - First Floor Flat | ||||
| Side Entrance Hall | With a uPVC double glazed entrance door, storage area and coat hooks. Stairs lead to the first floor landing/hallway. | |||
| Lounge | 4.59m x 3.42m (15'1" x 11'3") Having a radiator, coving to ceiling, smoke alarm and ceiling light point. | |||
| Kitchen | 3.04m x 2.51m (9'12" x 8'3") Having a single drainer stainless steel sink unit set in work-surfaces extending to provide a range of light wood effect fitted base cupboards and drawers under together with matching range of wall mounted storage cupboards, space and plumbing for washing machine, space fro cooker (with gas cooker included), fluorescent ceiling light. | |||
| Bedroom | 3.65m x 3.41m (11'12" x 11'2") Having a radiator, coving to ceiling and ceiling light point. | |||
| Shower Room | 2.14m x 1.66m (7'0" x 5'5") Having a three piece suite comprising tiled shower cubicle with electric shower therein, pedestal wash basin with tiled splashbacks, close coupled wc, radiator, vinyl floor covering, ceiling light point. | |||
| Flat A - Ground Floor Flat | ||||
| Kitchen | 4.26m x 3.03m (13'12" x 9'11") With entry gained via the gated side passage & back door. Having a one and a half bowl single drainer sink unit set in worksurfaces extending to provide a range a light wood effect base cupboards under together with matching range of wall mounted storage cupboards over, space & plumbing for washing machine, space for cooker (with gas point) , gas cooker included, cupboard housing insulated hot water cylinder & shelving, tiled splashbacks to worksurfaces, radiator, space for fridge, cushioned vinyl floor covering, door to lobby and to inner hall. | |||
| Inner lobby | With a ceiling light point. | |||
| Shower Room | Being part tiled with a three piece suite comprising shower cubicle, with electric shower therein, pedestal wash basin with tiled splashbacks, close coupled wc, radiator, extractor fan, cushioned vinyl floor covering, ceiling light point. | |||
| Inner Hallway (from Kitchen) | With light. | |||
| Bedroom | 3.55m x 3.41m (11'8" x 11'2") Having a radiator, coving to ceiling, ceiling light point. | |||
| Lounge | 4.58m x 4.35m (15'0" x 14'3") Having a radiator, coving to ceiling, ceiling light point. | |||
| Outside | ||||
| Front | A hand gate leads over a garden path to a small useful front courtyard and in turn provides access to the entrance door for flat B as well as a gated access to the entrance to Flat A and the rear garden. | |||
| Rear | The rear garden is larger than you may expect and is laid mainly for ease of maintenance with a large area of hardstanding and a flower/shrub bed and artificial lawn. Brick Built Store (adjacent to the house) Timber Garden Shed/Store | |||
| Buyers Notes:- | Both flats are let on assured shorthold tenancies with good reliable tenants both of whom are looking to remain in situ if possible (as at November 2023). EPC ratings: Flat A = Band C 69 Flat B = Band D 59 Council Tax - both flats are council tax rated A | |||
12 Lincoln Road<br>Skegness<br>Lincolnshire<br>PE25 2RZ