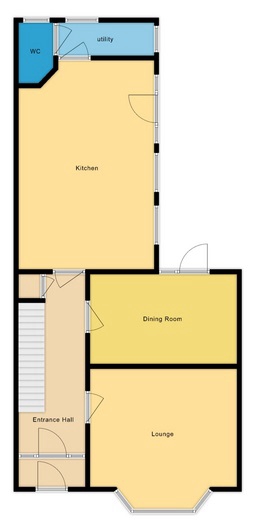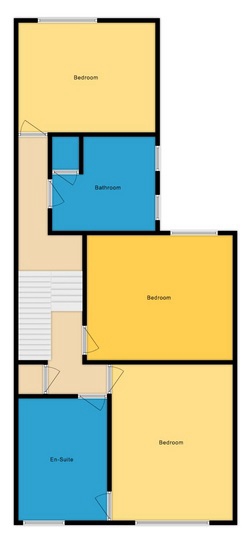 Tel: 01754 629305
Tel: 01754 629305
St. Andrews Drive, Skegness, PE25
Sold STC - Freehold - £234,950
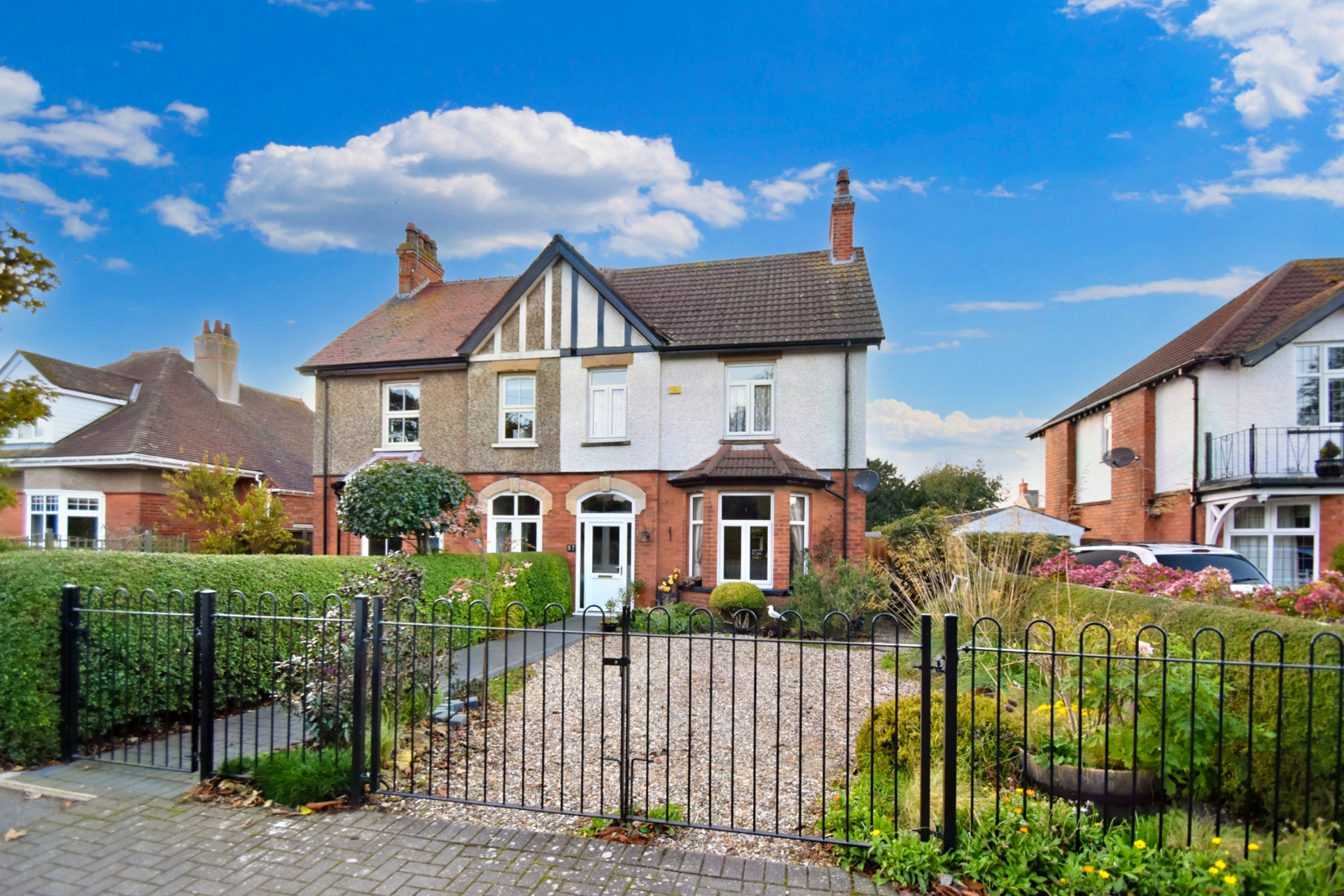
3 Bedrooms, 2 Receptions, 2 Bathrooms, Semi Detached, Freehold
A traditional period style family home positioned on the sought after 'St Andrews Drive', just a couple of minutes walk from the beach and a gentle stroll along the front to the town centre. North Shore golf course, hotel and restaurant are also a 5 minute walk away. The home offers a great deal of character and many features throughout with a large hallway (with original stained glass door), a lounge, dining room, kitchen with breakfast area, utility room and cloakroom all downstairs & THREE DOUBLE BEDROOMS, bathroom AND en-suite shower room upstairs. Outside offers a gated frontage with off road parking & garden + a good sized rear garden with lawn & flower beds & shed/workshop. Additional benefits include gas central heating (boiler replaced 2021) & uPVC double glazing. Viewings are now available - by appointment.
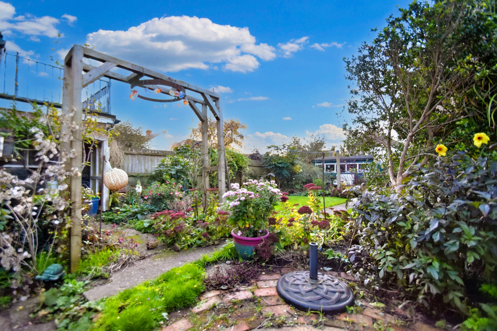
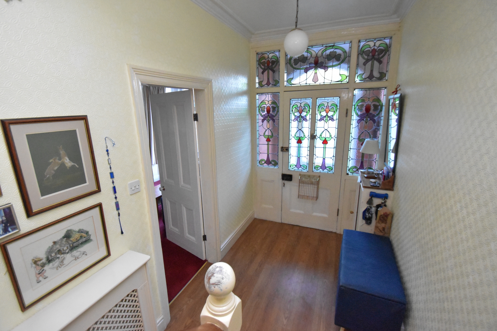
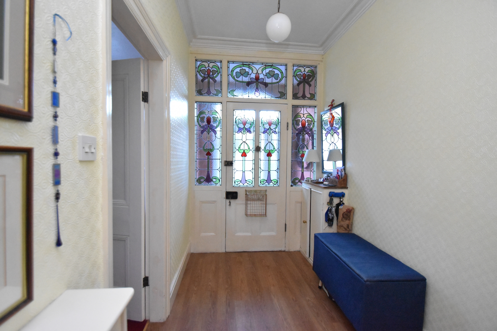
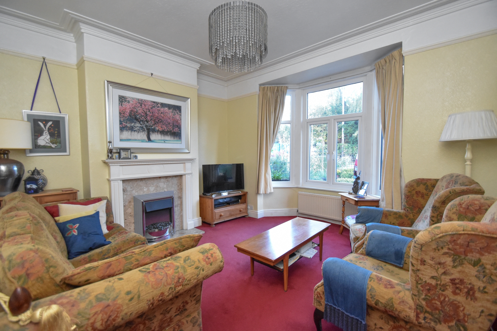
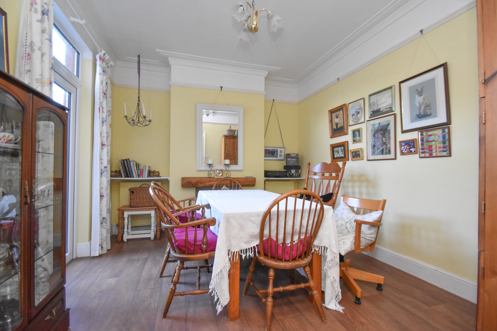
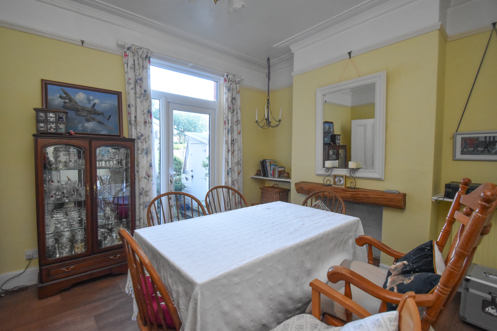
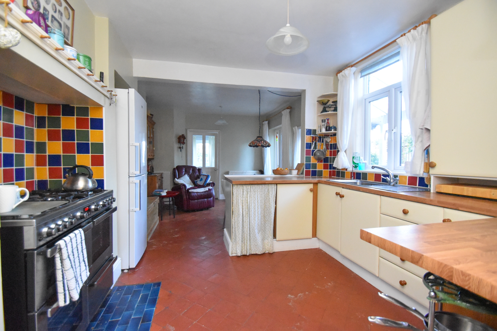
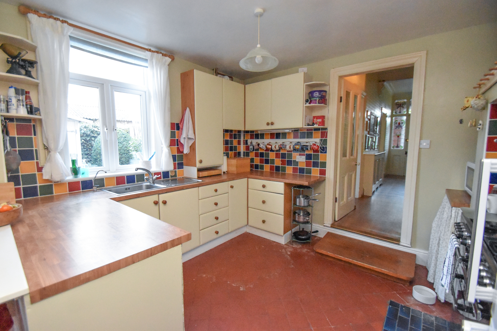
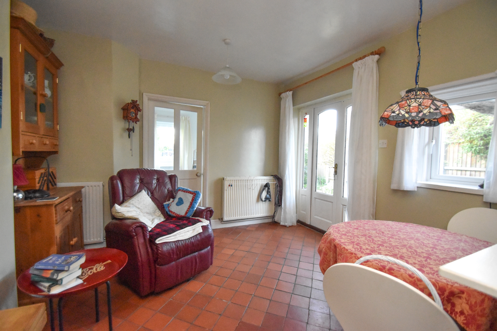
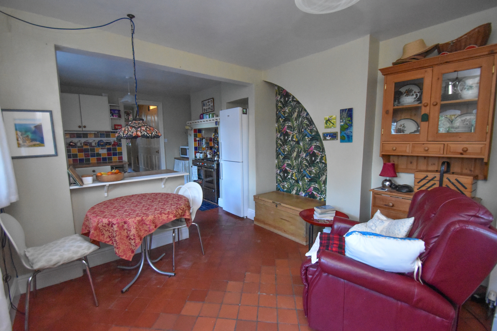
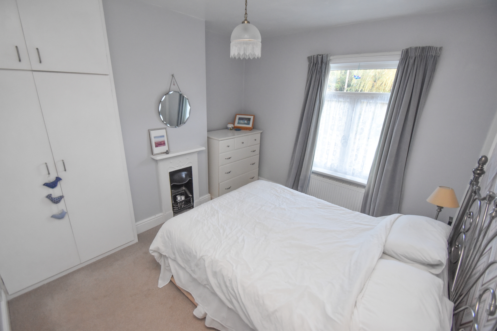
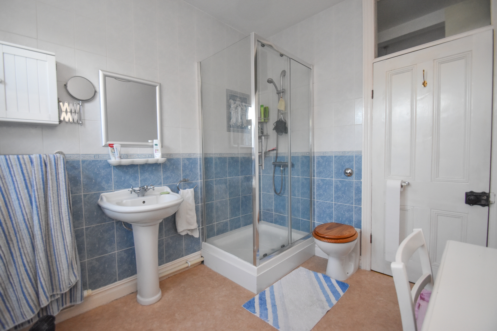
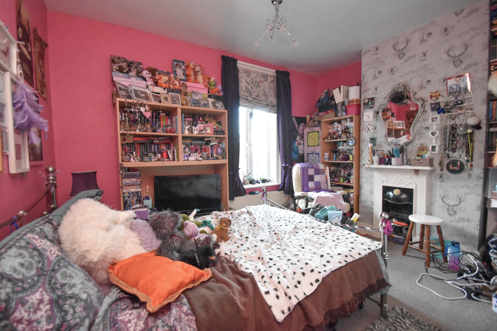
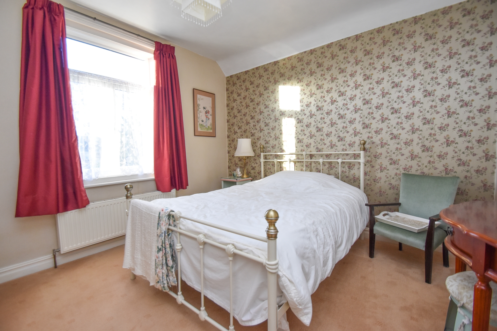
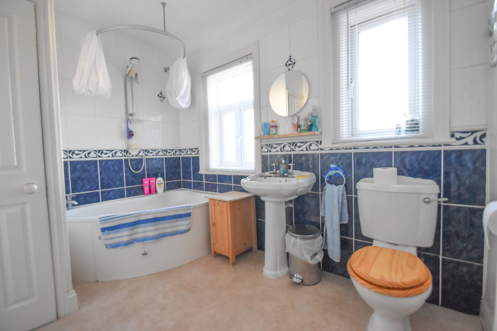
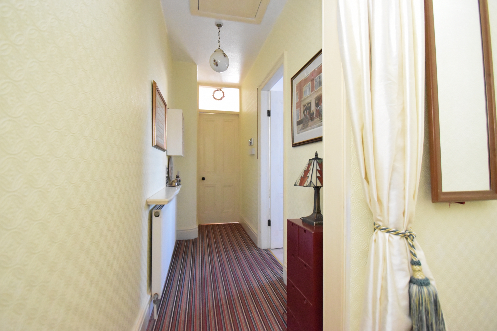
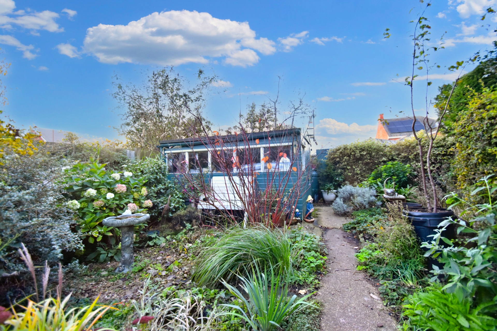
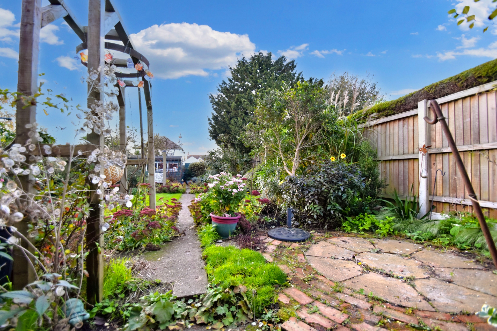
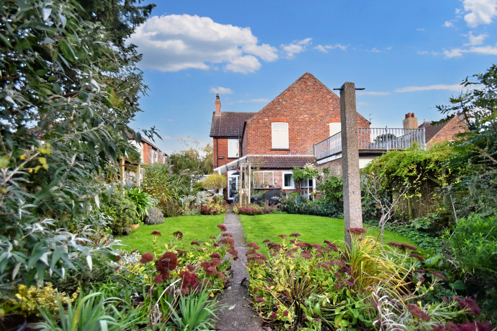
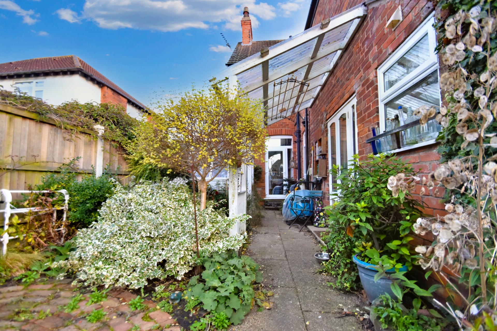
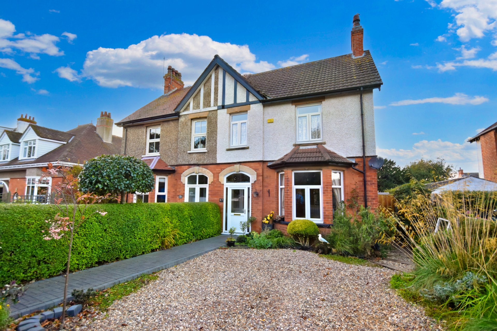
| Entrance Porch | Having a UPVC double glazed entrance door, decorative mosaic tiled flooring. | |||
| Hallway | Having an impressive original feature stained glass and leaded entrance door with matching stained and leaded side screens, laminate flooring, ceiling light point, built-in storage cupboard under stairs and staircase leads to the first floor. | |||
| Lounge | 3.96m x 4.28m (12'12" x 14'1") into bay Having a composite marble fireplace and hearth incorporating space for electric fire with decorative fire surround and mantle, two radiators, picture hanging rail, bay window, coving to ceiling and ceiling light point. | |||
| Dining Room | 3.34m x 3.96m (10'12" x 12'12") into recess Having a recess to decorative fireplace (currently capped off) with wood beam over, radiator, picture hanging rail, coved cornice, wood grain effect cushioned vinyl floor covering, UPVC double glazed patio door leads to the rear garden. | |||
| Kitchen | 6.31m x 3.45m (20'8" x 11'4") Having a single drainer sink unit set in work surfaces extending to provide a range of cream coloured base cupboards and drawers under together with matching wall mounted storage cupboards above, tiled recess housing gas-fired cooking range, tiled splash backs to work surfaces, quarry tiled floor, space for fridge/freezer, two radiators, three ceiling light points double glazed door leads to the rear garden with separate access door leading to utility room. | |||
| Utility Room | 2.42m x 1.19m (7'11" x 3'11") Having a fitted worktop with space and plumbing for automatic washing machine, tiled floor, extractor fan and ceiling light point. | |||
| Cloakroom | Having a wall mounted hand basin, low-level WC, radiator, quarry tiled floor and ceiling light point. | |||
| Stairs & Landing | Having a large built-in storage cupboard and ceiling light points. Access to the main bathroom and the jack & jill style shower room. | |||
| Bedroom One | 3.64m x 3.01m (11'11" x 9'11") Having a decorative cast-iron fireplace, radiator, built-in wardrobe and ceiling light point connecting door to ensuite/Jack and Jill shower room. | |||
| En-Suite (jack and jill style) Shower Room | 2.87m x 2.41m (9'5" x 7'11") Having a three-piece white suite comprising tiled shower cubicle with mixer shower therein, pedestal wash basin with tile splashback's, low-level WC, extractor fan, radiator, towel rail and ceiling light point. | |||
| Bedroom Two | 3.97m x 3.36m (13'0" x 11'0") into recess Having a decorative cast-iron fireplace, radiator and ceiling light point. | |||
| Bedroom Three | 3.64m x 3.01m (11'11" x 9'11") Having a radiator and ceiling light point. | |||
| Bathroom | 2.20m x 3.02m (7'3" x 9'11") Having a three-piece white suite comprising corner bath set in tiled splash around with mixer shower over, pedestal wash basin with tile splashbacks, close coupled WC, built in airing cupboard housing insulated pressurised hot water cylinder, cushion vinyl floor covering and ceiling light point. | |||
| Outside | ||||
| Front | The property is approached through wrought iron gates onto a gravelled driveway providing off-road parking. A separate matching wrought iron hand gate leads down the block paved garden path to the front door. Front gardens are set with various established plants shrubs and bushes with side gate leading to the rear. | |||
| Rear | A side garden path with bin storage area leads to the rear garden where there is initially a covered area extending over the back door. This in turn leads to a small circular patio/seating area and further to a lawned garden with central garden path and well-stocked flower and shrub borders to either side. The garden path extends further an additional area of garden and to the LARGE SHED/WORKSHOP. | |||
12 Lincoln Road<br>Skegness<br>Lincolnshire<br>PE25 2RZ
