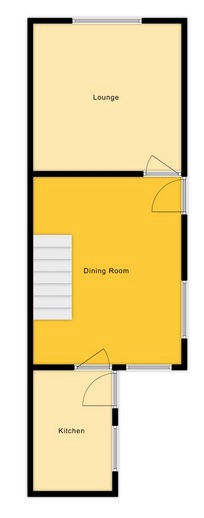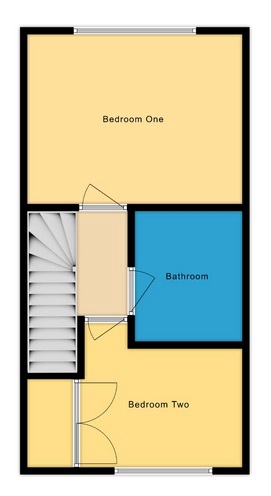 Tel: 01754 629305
Tel: 01754 629305
Chauntry road, Alford, LN13
For Sale - Freehold - £145,000
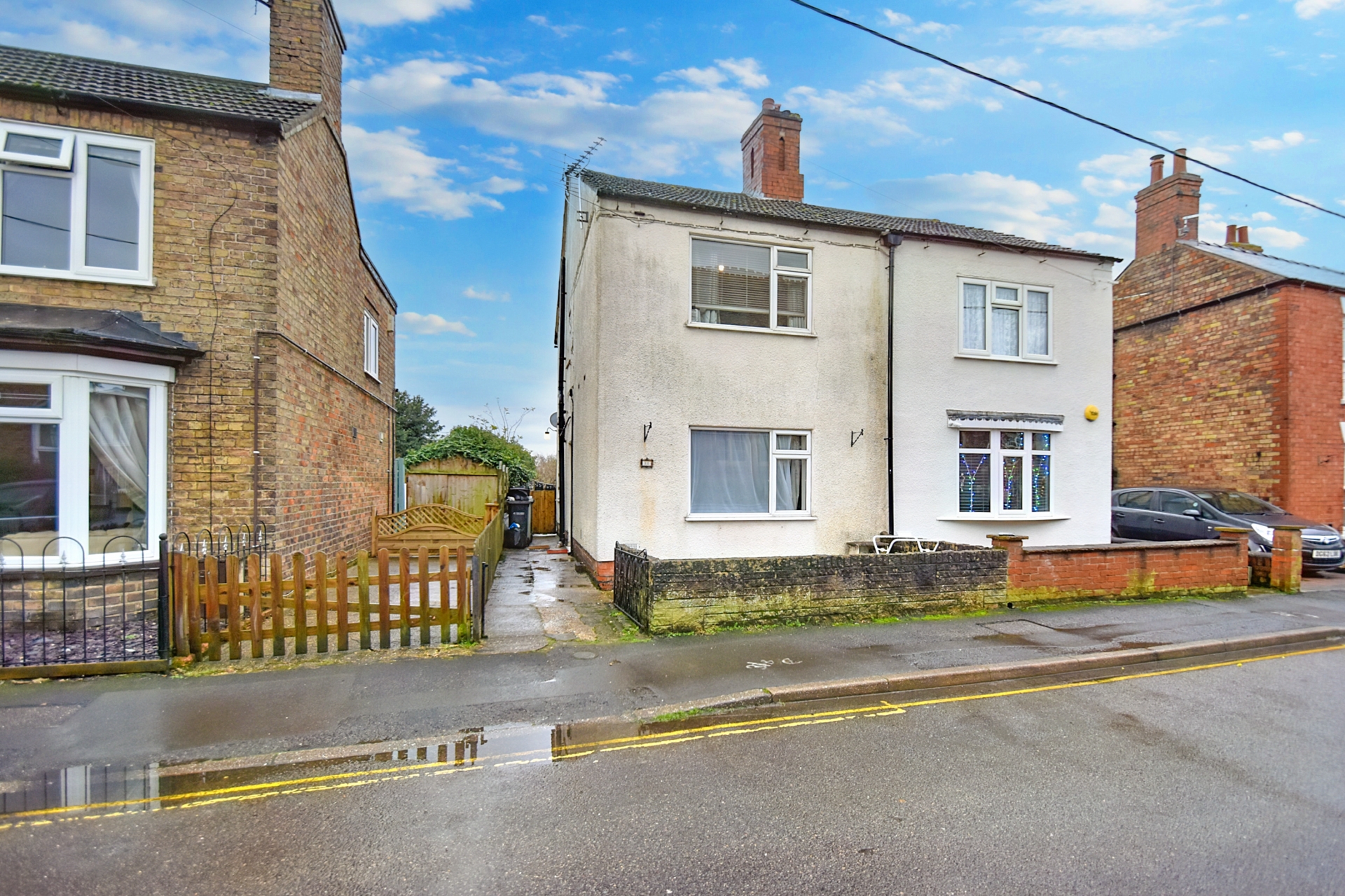
2 Bedrooms, 2 Receptions, 1 Bathroom, Semi Detached, Freehold
A two bedroomed semi detached house with rear garden and brick outbuildings, close to the centre of Alford. The property comprises Lounge, Dining Room, Kitchen and two bedrooms + bathroom on the first floor.
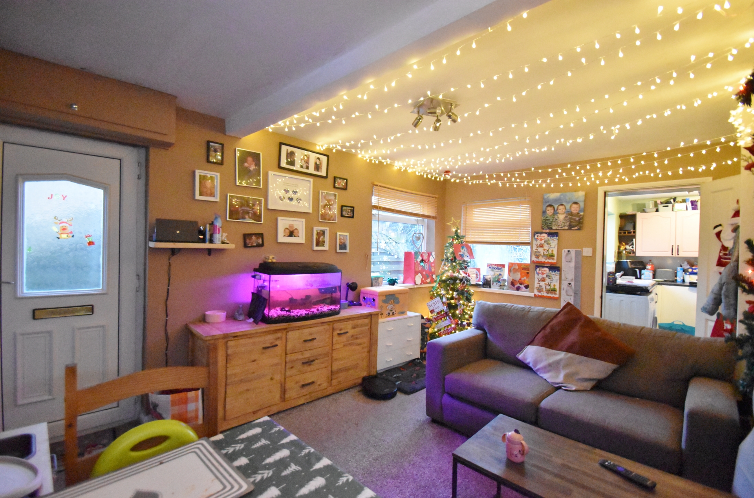
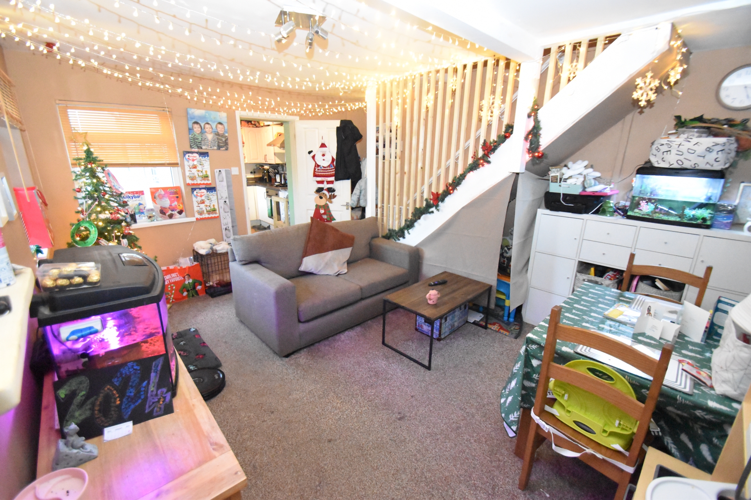
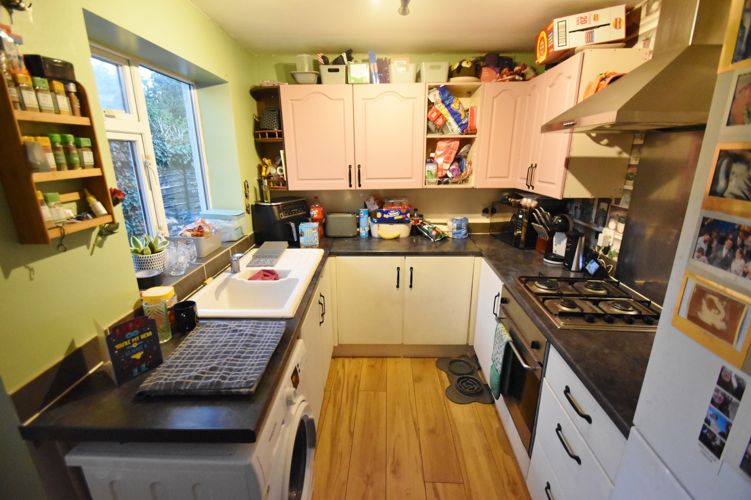
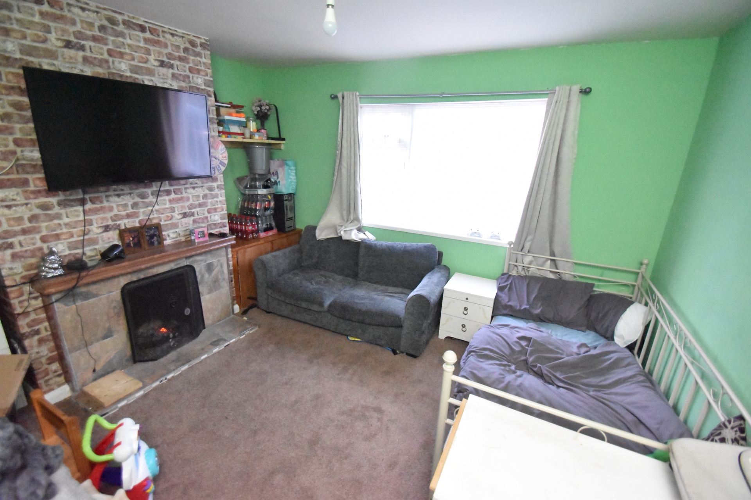
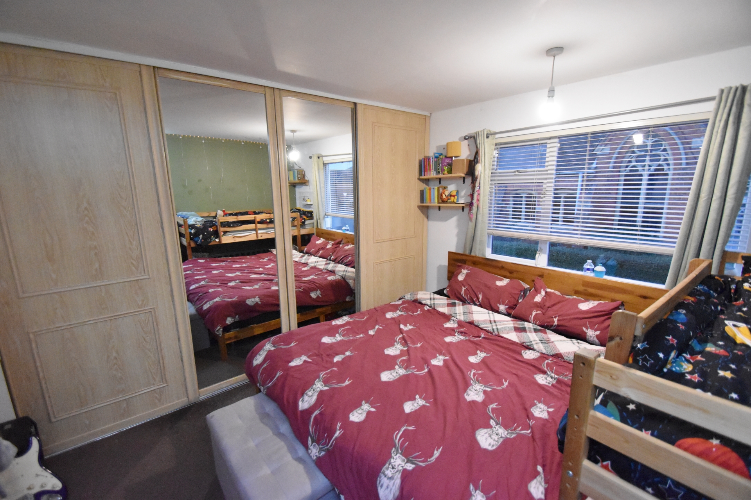
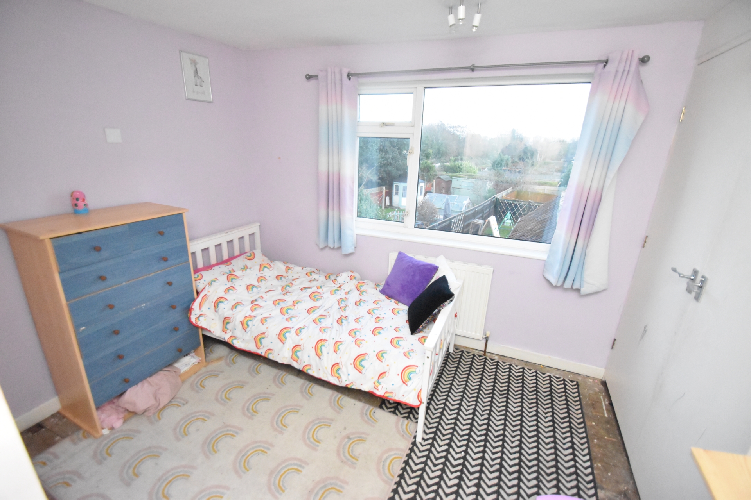
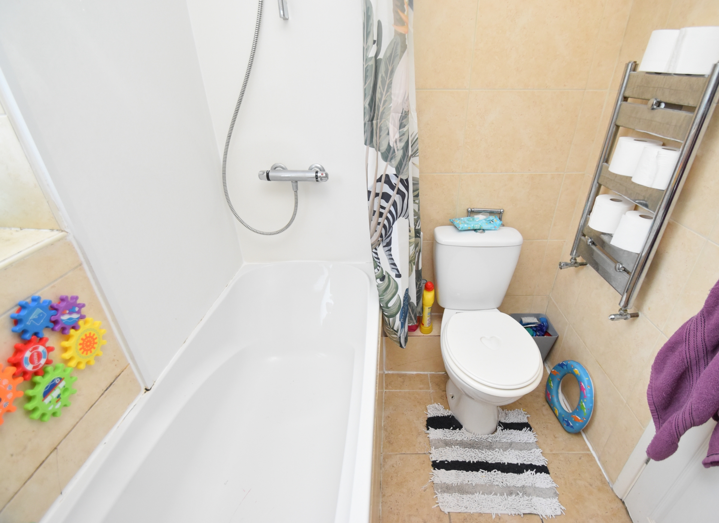
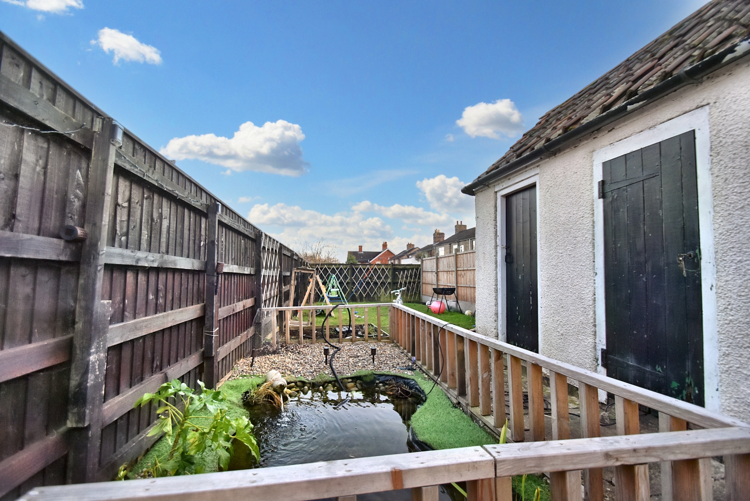
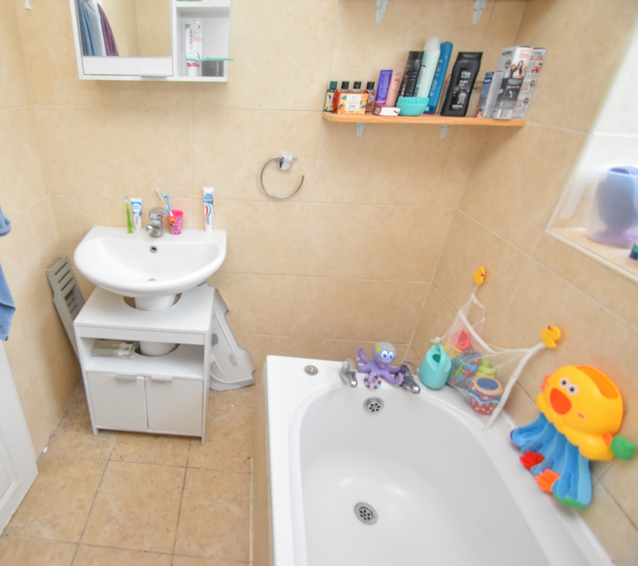
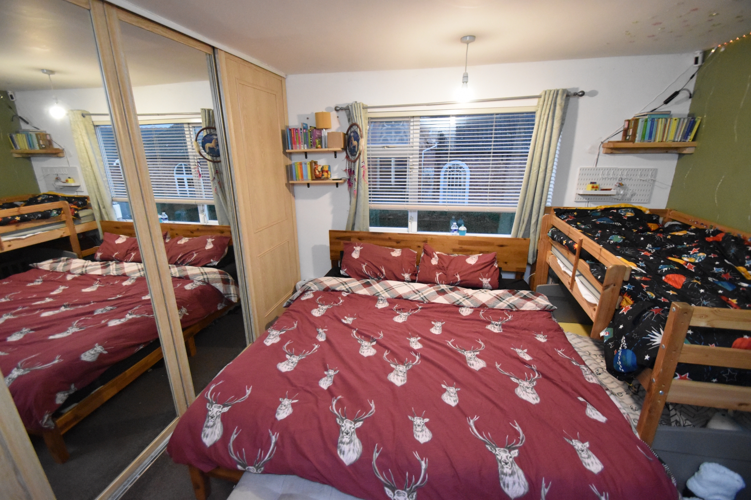
| Entrance | uPVC entrance door to Dining Room | |||
| Dining Room | 4.58m x 3.92m (15'0" x 12'10") uPVC windows to the side and rear elevation, radiator, ceiling spot light, TV point. Door to kitchen. | |||
| Kitchen | 2.95m x 2.30m (9'8" x 7'7") The kitchen benefits from a range of fitted base and wall units with complimentary worktops, one and half stainless steel sink with mixer taps over, inset oven with hob and extractor over, ceiling spot lights and radiator. Space for fridge freezer plumbing for washing machine. uPVC window and door to side. | |||
| Lounge | 3.74m x 3.45m (12'3" x 11'4") uPVC window to front elevation, fire surround with open fire, TV point, radiator and ceiling light point. | |||
| Fitrst Floor | The landing provides access to the loft plus doors to both bedrooms and the bathroom. | |||
| Bedroom One | 3.49m x 3.15m (11'5" x 10'4") A range of built in wardrobes, radiator, ceiling light point, uPVC window to front elevation. | |||
| Bedroom Two | 3.04m x 2.78m (9'12" x 9'1") uPVC window to rear elevation, radiator, cupboard housing the gas central heating boiler, ceiling light point. | |||
| Bathroom | 2.05m x 1.54m (6'9" x 5'1") The fully tiled bathroom benefits from a suite comprising a low level W/C, hand wash basin, and a bath. In addition it has a heated towel rail, ceiling light point and a uPVC window to side elevation. | |||
| Outbuildings | There are three outbuildings that could be incorporated into the main house with the relevant building regs/planning. The first is boarded and insulated and is currently used as a utility room. The other two outbuildings have power connected to them. | |||
| Side and Rear garden | There is a large concreted side garden with raised pond, which leads to the lawned rear garden. | |||
| Front Garden | The front garden is a small area that's laid to gravel, with a concrete path that lead to the side entrance door and rear garden. | |||
Branch Address
12 Lincoln Road<br>Skegness<br>Lincolnshire<br>PE25 2RZ
12 Lincoln Road<br>Skegness<br>Lincolnshire<br>PE25 2RZ
Reference: BEAME2_003694
IMPORTANT NOTICE
Descriptions of the property are subjective and are used in good faith as an opinion and NOT as a statement of fact. Please make further specific enquires to ensure that our descriptions are likely to match any expectations you may have of the property. We have not tested any services, systems or appliances at this property. We strongly recommend that all the information we provide be verified by you on inspection, and by your Surveyor and Conveyancer.
