 Tel: 01754 629305
Tel: 01754 629305
Holland Drive, Skegness, PE25
Sold STC - Freehold - £269,500
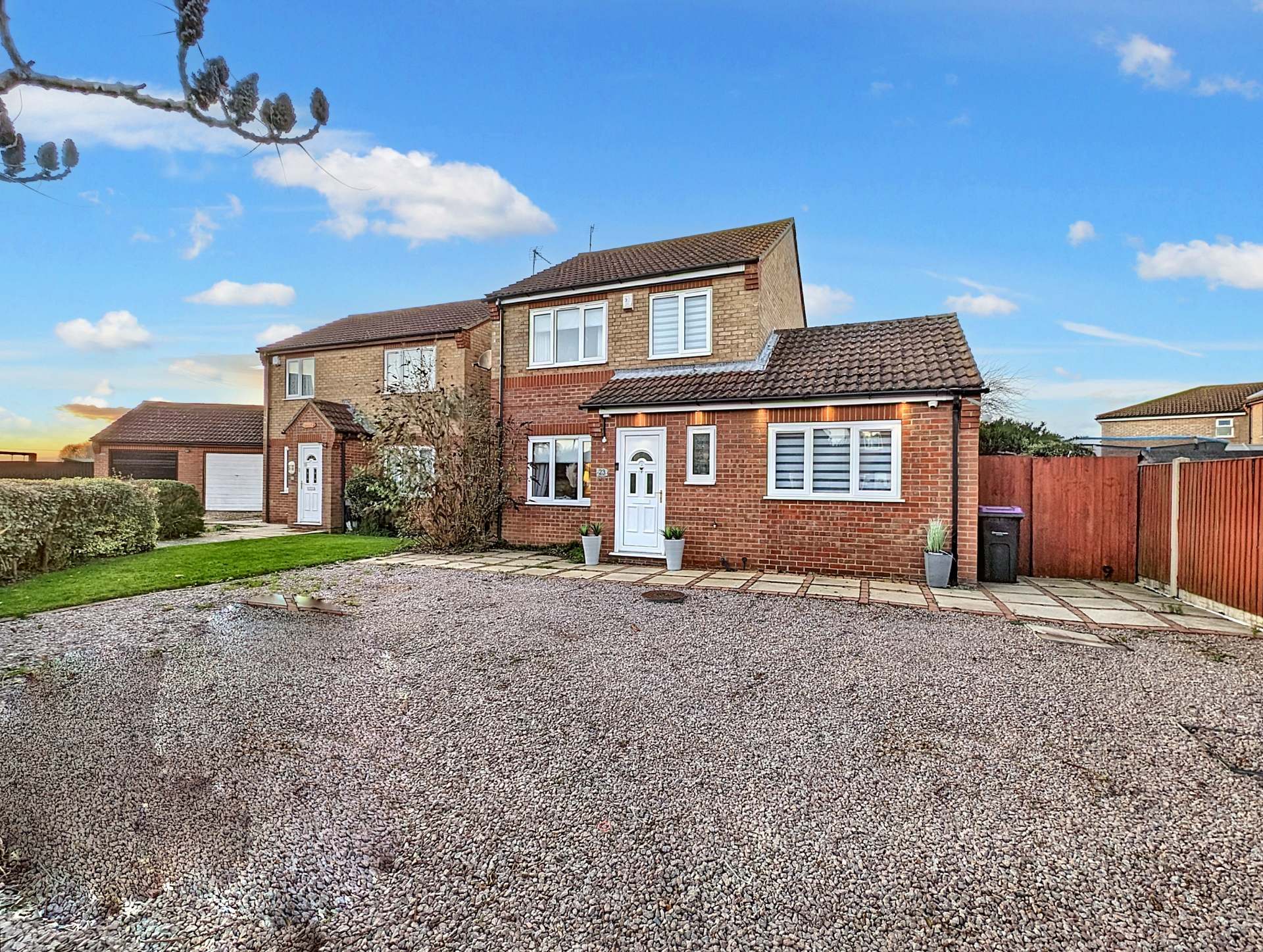
3 Bedrooms, 3 Receptions, 2 Bathrooms, Detached, Freehold
An extended and significantly improved detached family home positioned in a delightful cul de sac in the popular residential spot of Seacroft Fields. The house is positioned on a larger than average plot with a sweeping driveway/ample parking and extensive rear gardens with views over open fields behind. Inside has been redesigned to offer a hallway, cloakroom/wc, lounge, sitting room, spacious modern fitted kitchen, garden room and snug with three bedrooms (en-suite to master) and family bathroom. Additional benefits include gas central heating & uPVC double glazing with upgraded flooring in some rooms. With no upward chain to worry about the property is available for viewings - by appointment only.
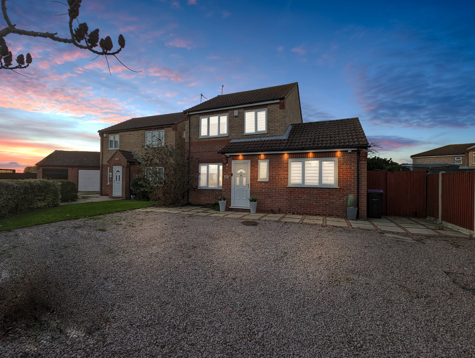

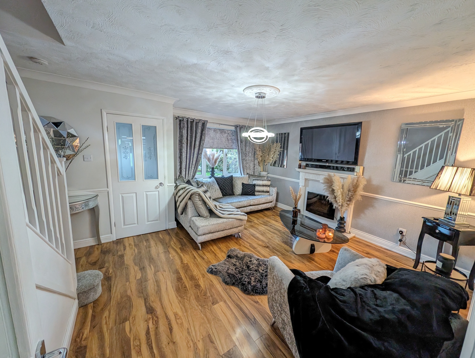
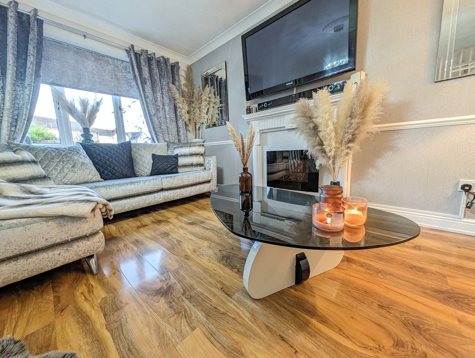

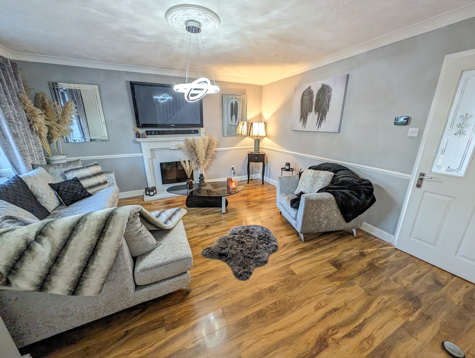
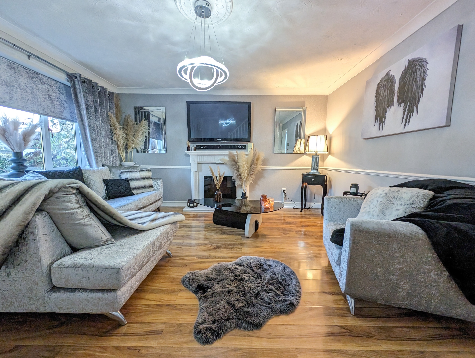
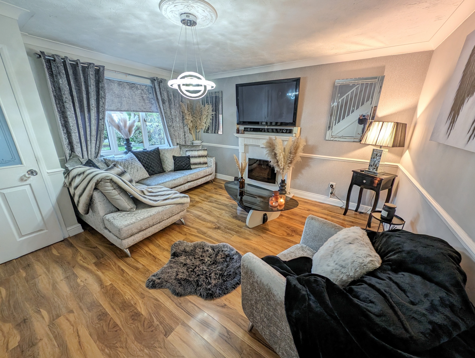
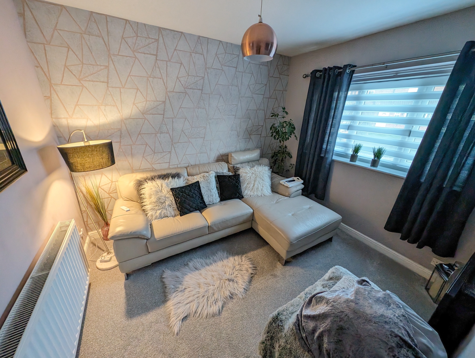

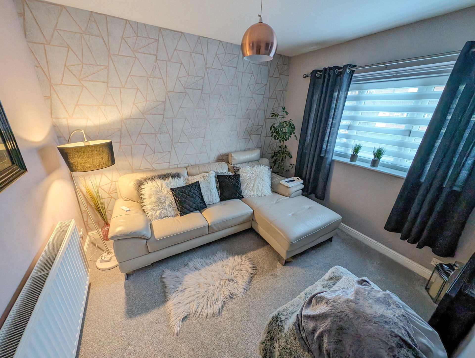

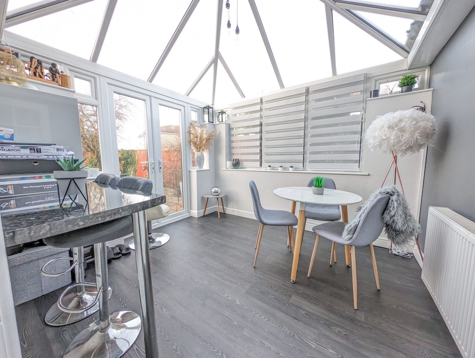
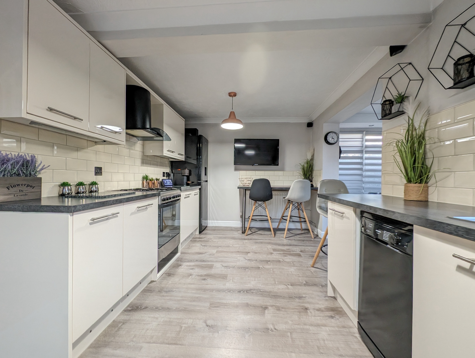
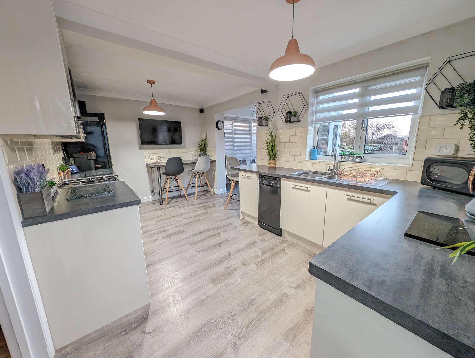

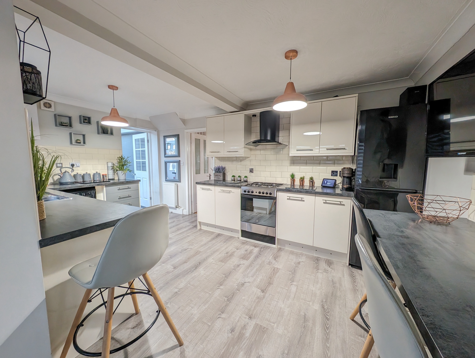
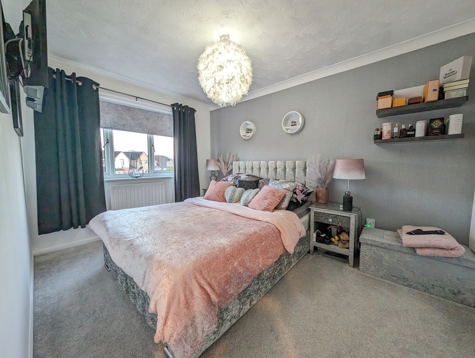
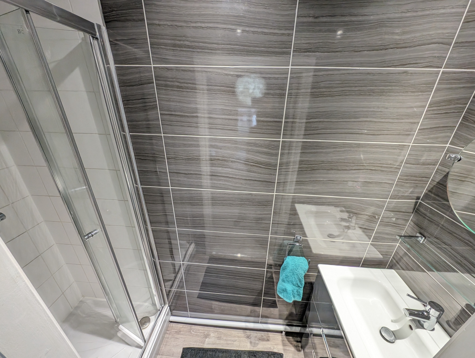
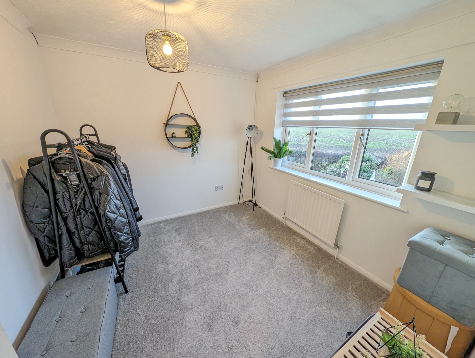

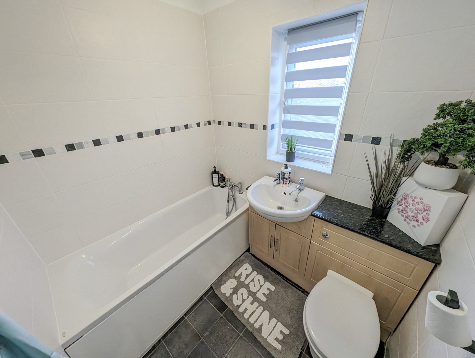
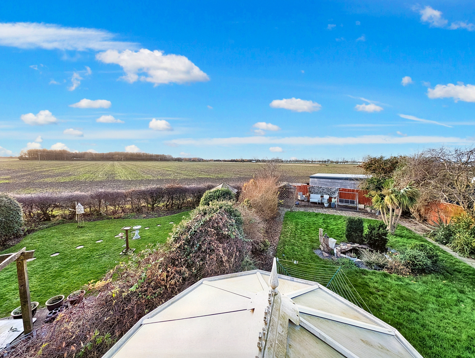
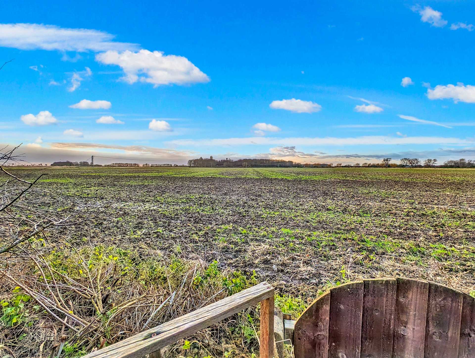
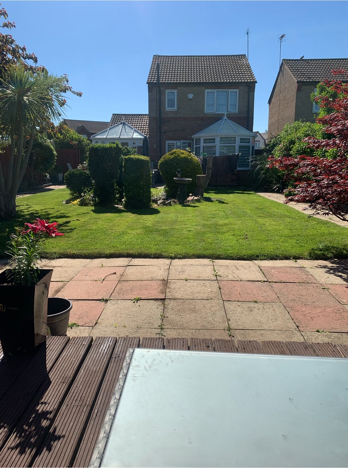
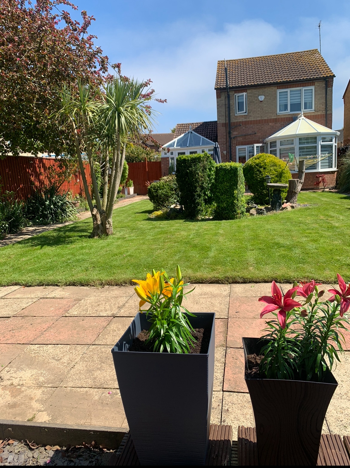
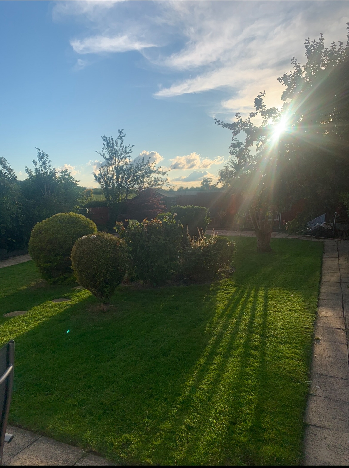
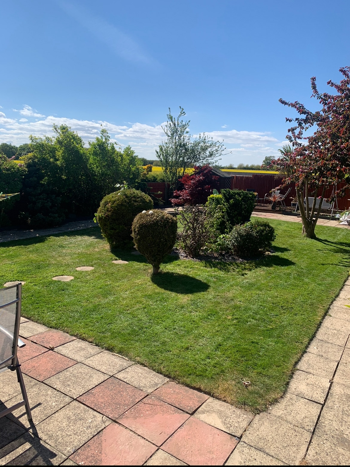

| Entrance Lobby | Having a uPVC double glazed entrance door, polished LVT style flooring, radiator, ceiling light. | |||
| Cloakroom | Having a wall mounted hand basin, closec oupled wc, radiator, woodgrain style flooring. | |||
| Lounge | 4.95m x 4.17m (16'3" x 13'8") max m/sments inc stairs Having decorative fireplace and hearth incorporating living flame electric fire with fire surround and mantle, radiator, coving to ceiling and ceiling light point, polished wood flooring, storage cupboard under stairs with stairs leading off. Access doors to sitting room and kitchen. | |||
| Sitting Room | 3.15m x 2.69m (10'4" x 8'10") Having a radiator, wall mounted electric fire and ceiling light point. | |||
| Kitchen | 4.95m x 2.87m (16'3" x 9'5") Having a 1 1/2 bowl single drainer sink unit and mixer tap set in work surfaces extending to provide a range of gloss fronted base cupboards and drawers under together with space and plumbing for dishwasher and washing machine, further range of matching base cupboards with wall mounted storage cupboards over, space for fridge/freezer, space for cooker with extractor hood over, matching fitted breakfast bar, wood grain effect LVT style flooring, radiator, coving to ceiling and ceiling light point, door to garden room and open plan archway to snug/conservatory. | |||
| Snug | 2.87m x 2.84m (9'5" x 9'4") Having a brick base and being UPVC double glazed with a radiator, integrated spotlights and UPVC double glazed rear entrance door leading to the garden. | |||
| Garden Room | 3.30m x 2.82m (10'10" x 9'3") Having a fitted breakfast bar/worktop, radiator, LVT style hard wearing flooring, cupboard housing gas central heating boiler and UPVC double glazed French doors lead to the garden. | |||
| Stairs & Landing | Having access to the roof space, built-in airing cupboard housing insulated hot water cylinder and shelving, ceiling light point. | |||
| Bedroom One (front) | Having a radiator, coving to ceiling and ceiling light point. | |||
| En-Suite Shower Room | Being tiled with a tiled shower cubicle and mixer shower therein, hand basin set in vanity unit with fitted mirror over, light. | |||
| Bedroom Two (rear) | 2.92m x 2.69m (9'7" x 8'10") Having a radiator, coving to ceiling and ceiling light point. | |||
| Bedroom Three/Dressing Room (front) | 2.67m x 2.21m (8'9" x 7'3") Currently being used as a dressing room the third bedroom is fitted out with wardrobes to either side and shelving unit with inset ceiling spotlights, coving to ceiling and ceiling light point. | |||
| Bathroom | 1.93m x 1.68m (6'4" x 5'6") Having a three-piece white suite comprising panelled bath set in tiled splash around with mixer tap/shower attachment over, hand basin set in vanity unit, close coupled WC, radiator, coving to ceiling and ceiling spotlights. | |||
| Outside | ||||
| Front | The property is approached over a large stone chips driveway providing off-road parking for a number of vehicles with a paved garden path extending across the front of the house and leading through a gated side access to the rear. | |||
| Rear | The rear gardens are larger than average and are initially laid to a large paved patio area and beyond that are predominantly laid to lawn with inset flower beds and shrub borders well stocked with a variety of plants and shrubs bushes and trees with a garden path leading down one side to a further patio and decked area at the rear with TIMBER GARDEN SHED. Views extend from the back of the rear garden over open fields behind. | |||
| Store/Workshop | 3.00m x 1.68m (9'10" x 5'6") This area remains as part of what was the garage prior to conversion and now offers a workshop/storage room with power points & lighting. | |||
12 Lincoln Road<br>Skegness<br>Lincolnshire<br>PE25 2RZ