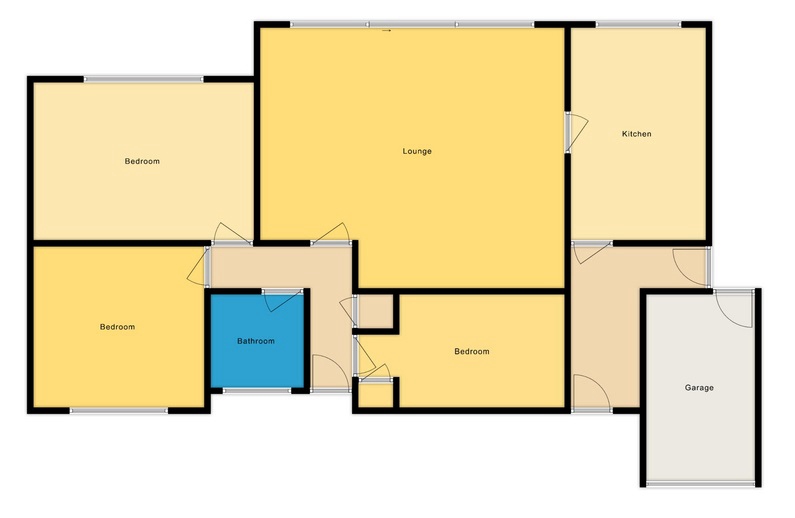 Tel: 01754 629305
Tel: 01754 629305
Beckett Close, Skegness, PE25
Sold STC - Freehold - £215,000
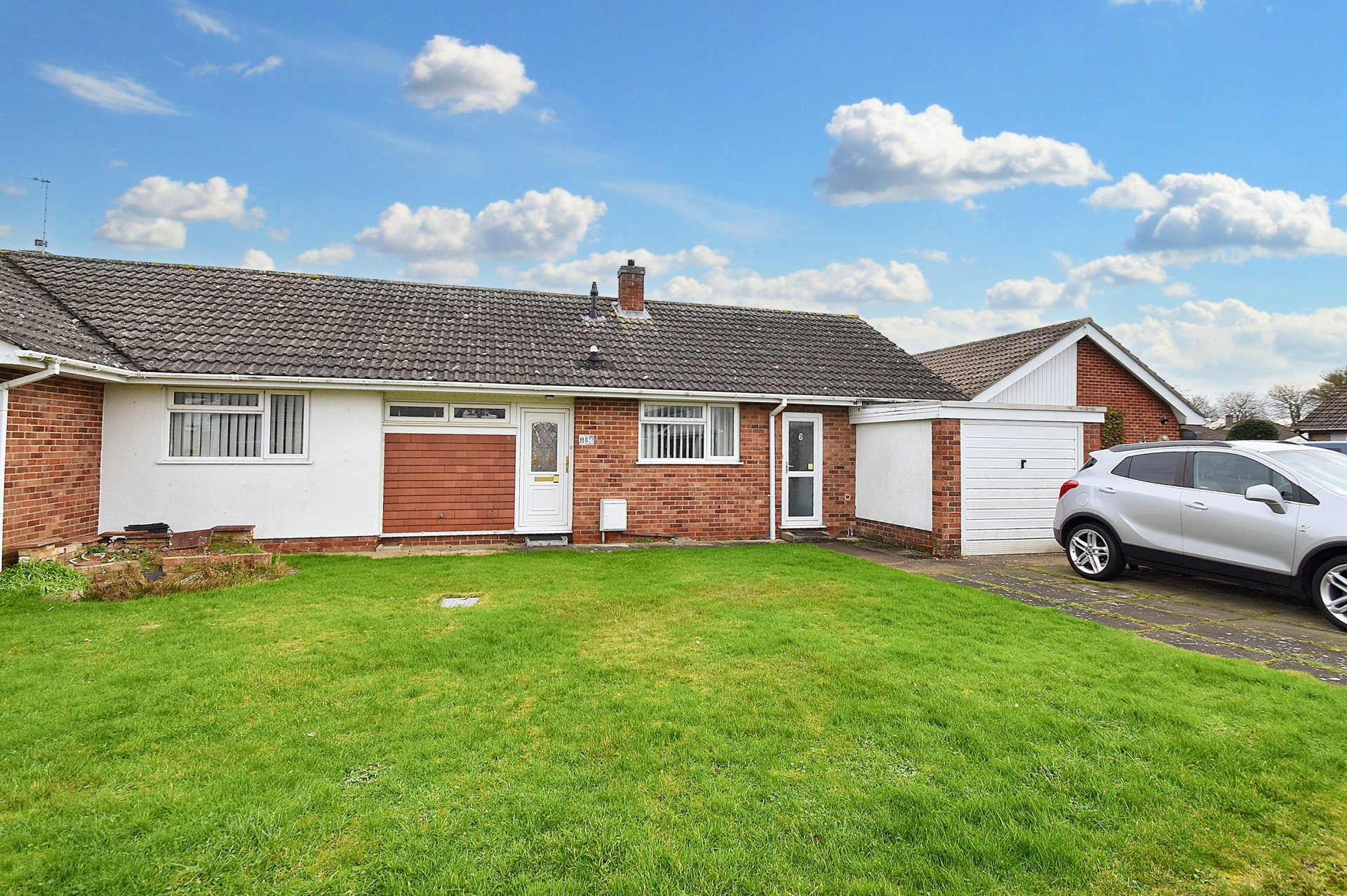
3 Bedrooms, 1 Reception, 1 Bathroom, Bungalow, Freehold
An extended three bedroom semi detached bungalow in a sought after cul de sac location. Being close to local amenities, just a 15 minute walk to the town centre. The property comprises an extended kitchen, utility room, large lounge, three bedrooms and bathroom. Outside offers a low maintenance lawned front garden with off road parking and GARAGE. There is also an enclosed rear garden with garden pond. Additional benefits include double glazing, gas central heating and uPVC facias and soffits. Viewings available now by appointment only.
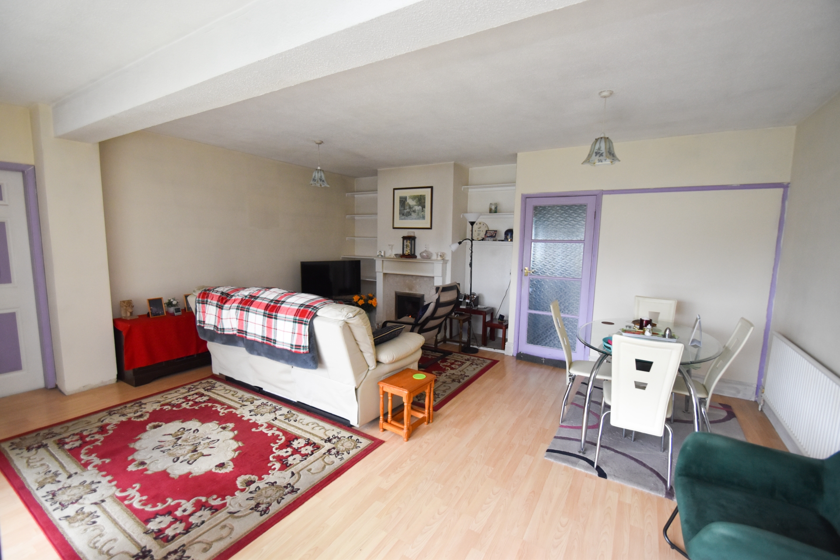
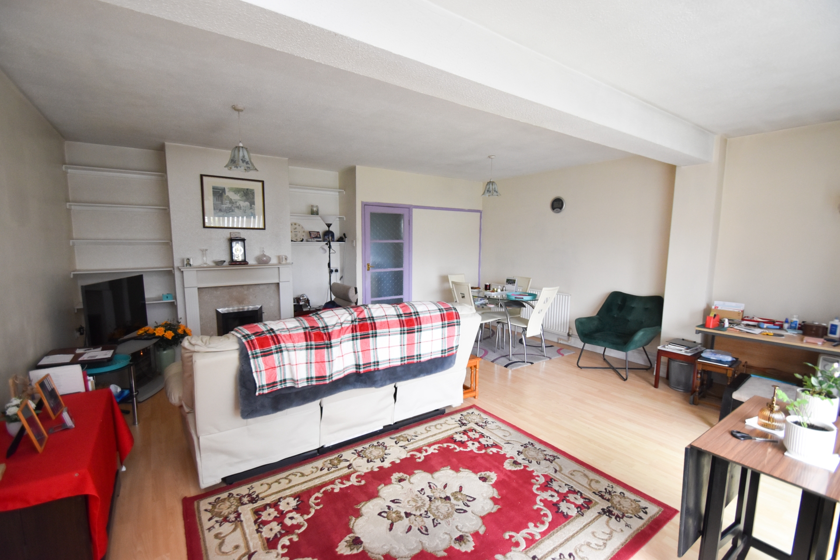
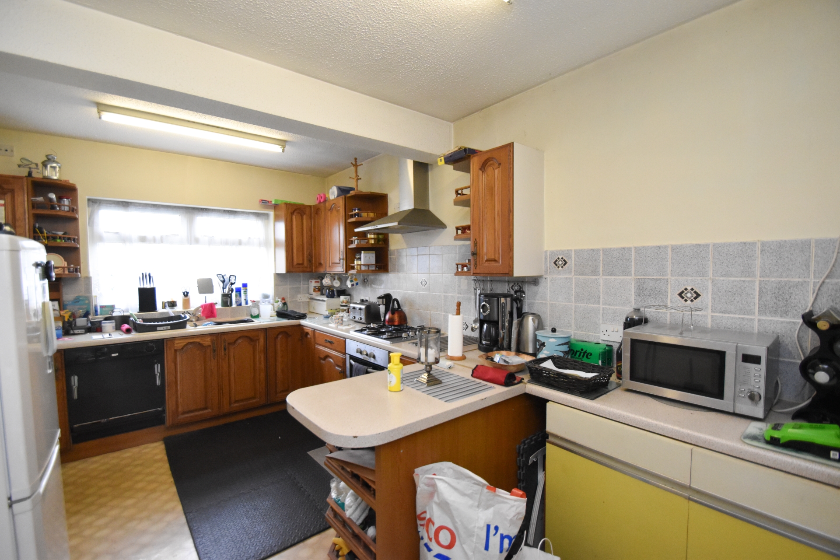
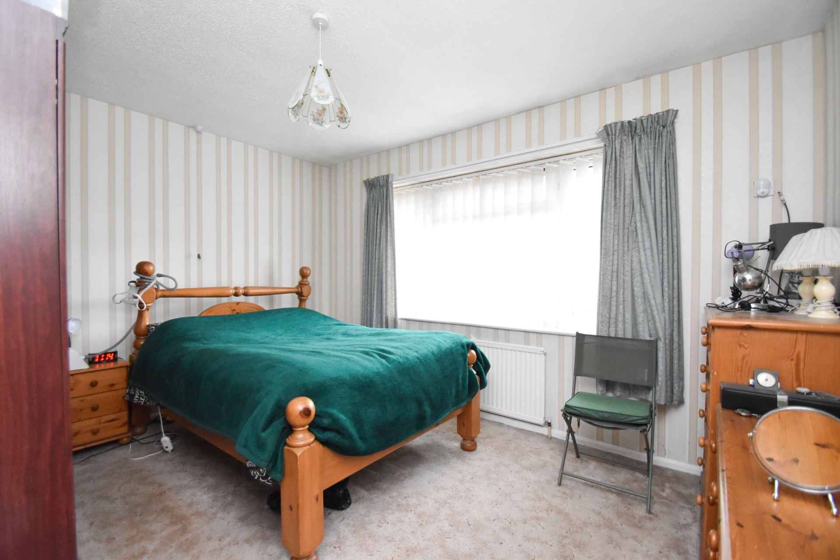
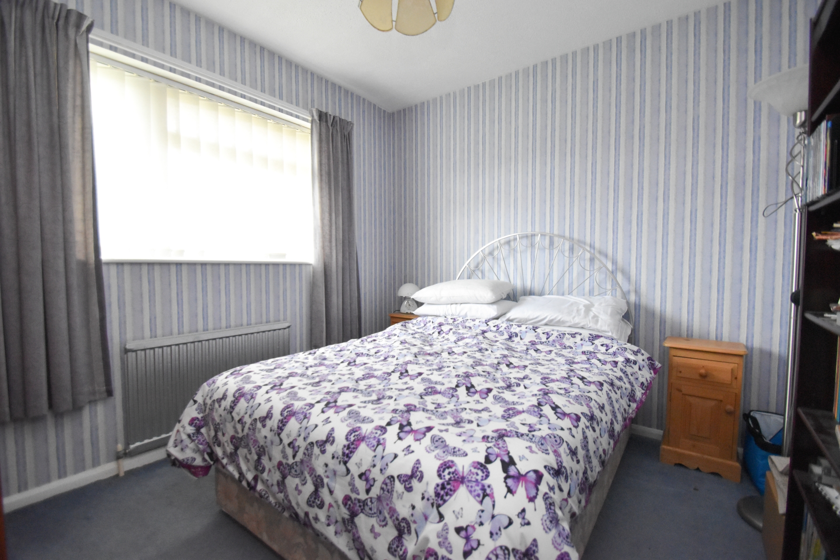
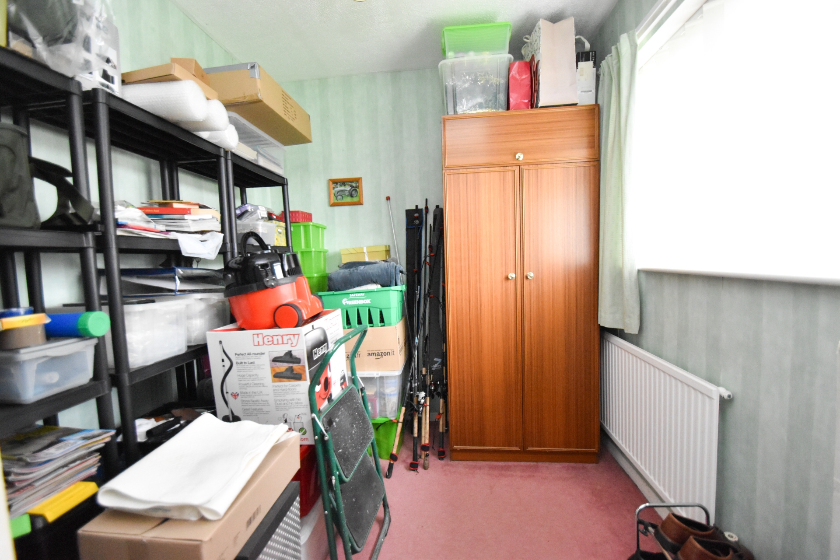
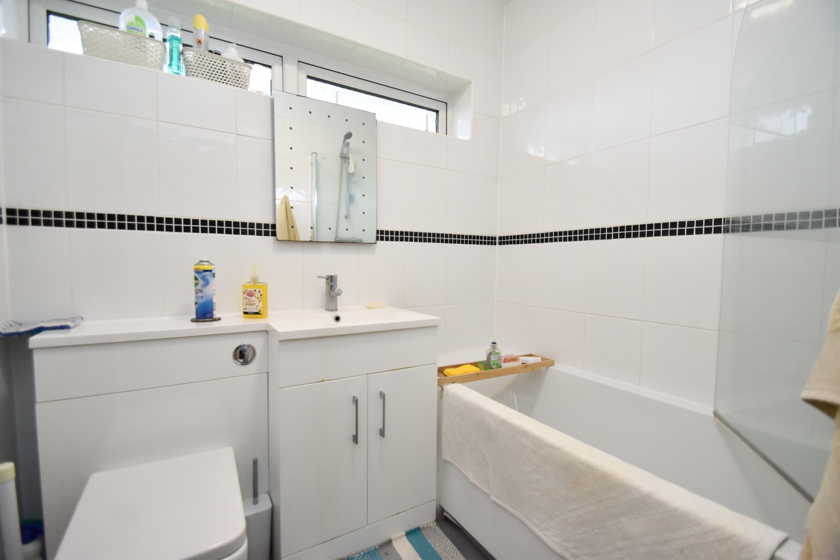
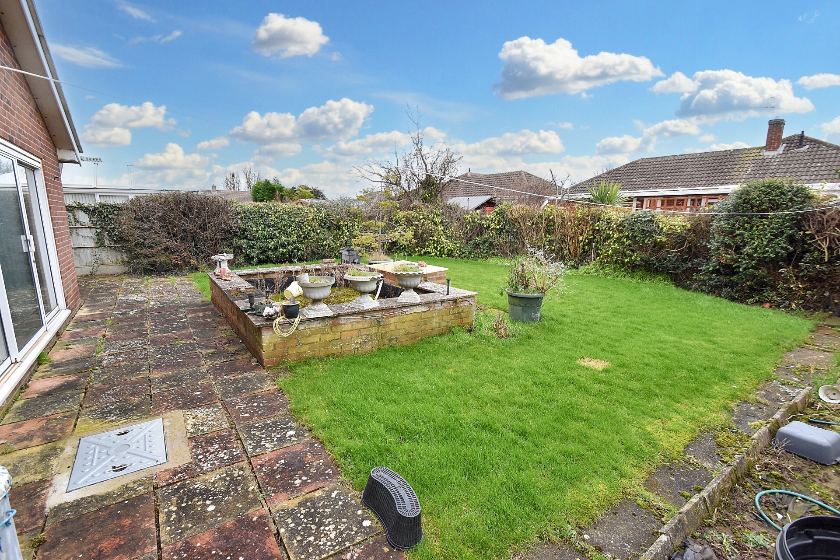
| Entrance Hall | Having a uPVC entrance door, radiator, access to loft space, smoke alarm, cupboard housing Ideal condensing combination boiler, two ceiling light points. | |||
| Lounge | 5.60m x 5.27m (18'4" x 17'3") Having radiator, two television points, telephone point, gas fire set in decorative fire surround, two ceiling light points, sliding doors to rear garden. | |||
| Kitchen | 4.65m x 2.87m (15'3" x 9'5") Having one and a half bowl single drainer sink unit with mixer tap, set in worksurfaces extending to provide a range of cupboards and drawers under together with matching range of wall mounted cupboards over, integrated gas cooker with four ring hob with stainless steel extractor fan over, space and plumbing for dishwasher, space for fridge/ freezer, tiled splashbacks to worksurfaces, radiator and two fluorescent lights. | |||
| Utility | 2.89m x 3.67m (9'6" x 12'0") max (L shape room) Having stainless steel single drainer sink unit with hot and cold taps over set in work surfaces extending to provide a range of cupboards under, shelving above, tiled splashbacks to work surfaces, space and plumbing for washing machine and tumble dryer, access to roof space, radiator, smoke alarm, side access door, front access door and ceiling light point. | |||
| Bathroom | 1.67m x 2.04m (5'6" x 6'8") Being tiled with a three piece suite comprising panelled bath with mixer shower therein with shower screen, hand wash basin with mixer tap set in vanity unit with toiletry cupboard under, close coupled wc, radiator and ceiling light point. | |||
| Bedroom One | 4.08m x 3.18m (13'5" x 10'5") Having radiator, television point and ceiling light point. | |||
| Bedroom Two | 3.17m x 2.89m (10'5" x 9'6") Having radiator and ceiling light point. | |||
| Bedroom Three | 3.04m x 2.25m (9'12" x 7'5") Having cupboard housing consumer unit, radiator and ceiling light point. | |||
| Outside | ||||
| Front | The property is approached over a concrete driveway with garden path leading off to two separate entrance doors, the front garden is laid to lawn. | |||
| Side | Having access to the rear door of the garage | |||
| Rear | The rear of the property is mainly lawned having flower boarder containing various established shrubs and bushes, raised garden pond and timber garden shed. | |||
| Garage | 4.83m x 2.54m (15'10" x 8'4") Being of brick construction with concrete floor up and over door, electric points, ceiling light point and access door from the rear. | |||
Branch Address
12 Lincoln Road<br>Skegness<br>Lincolnshire<br>PE25 2RZ
12 Lincoln Road<br>Skegness<br>Lincolnshire<br>PE25 2RZ
Reference: BEAME2_003833
IMPORTANT NOTICE
Descriptions of the property are subjective and are used in good faith as an opinion and NOT as a statement of fact. Please make further specific enquires to ensure that our descriptions are likely to match any expectations you may have of the property. We have not tested any services, systems or appliances at this property. We strongly recommend that all the information we provide be verified by you on inspection, and by your Surveyor and Conveyancer.
