 Tel: 01754 629305
Tel: 01754 629305
Sutton Court, Skegness, PE25
Sold STC - Leasehold - £124,950
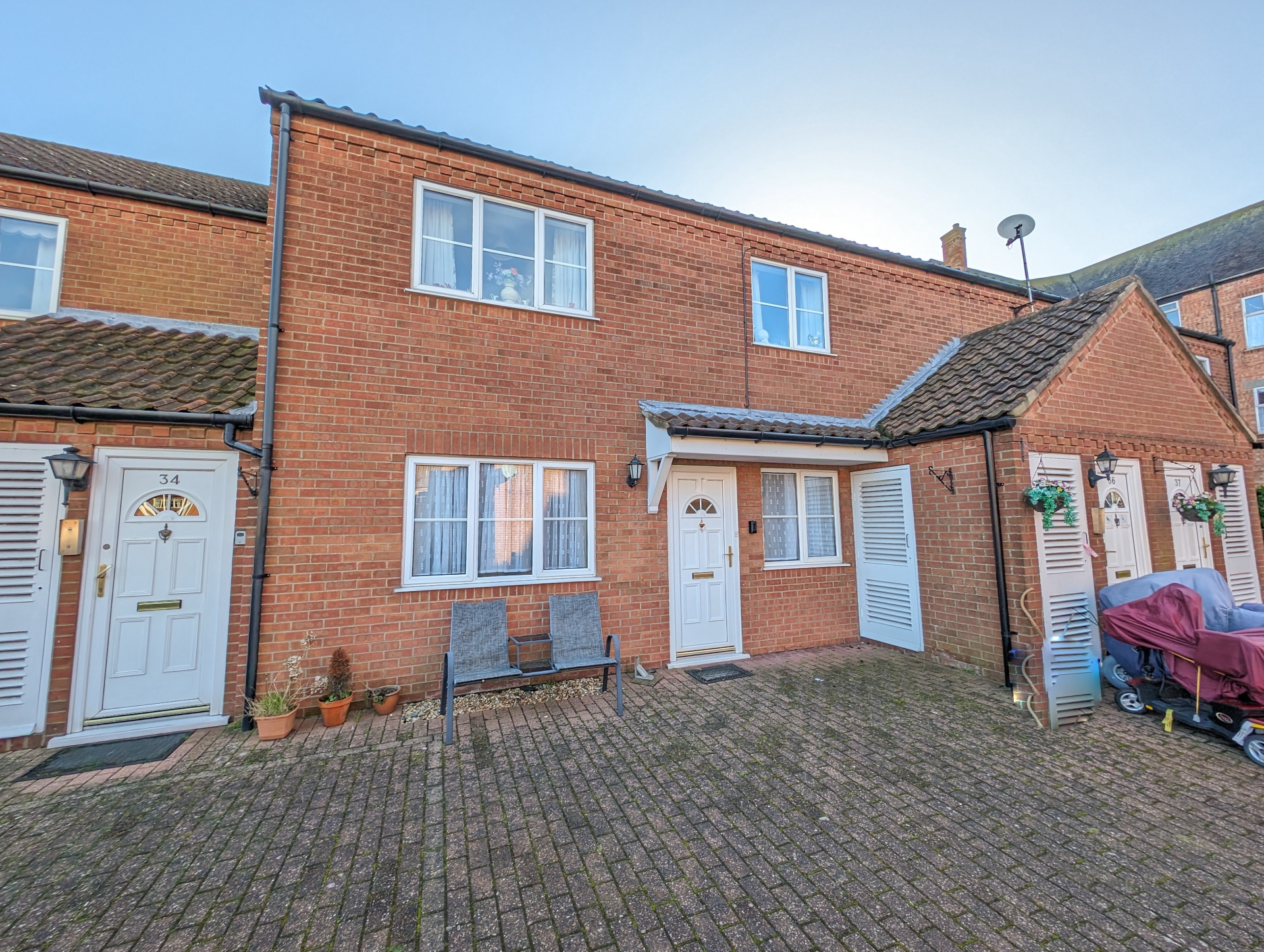
2 Bedrooms, 1 Reception, 1 Bathroom, Flat, Leasehold
This GROUND FLOOR apartment is positioned in the sought after retirement cul de sac development of Sutton Court - just a few steps off Roman Bank and a fantastic location for a short walk to town for the shops, restaurants and pubs as well as Tower gardens and the sea front. The home has TWO bedrooms plus an easy access re-fitted shower room, a lounge and spacious modern kitchen. Benefits include electric heating and uPVC double glazing. A real bonus is the location - it's adjacent to the the private walkway connecting the properties to Roman Bank plus there's no upward chain to worry about making it available for a quick sale if required. Viewings are available now - call for your appointment.
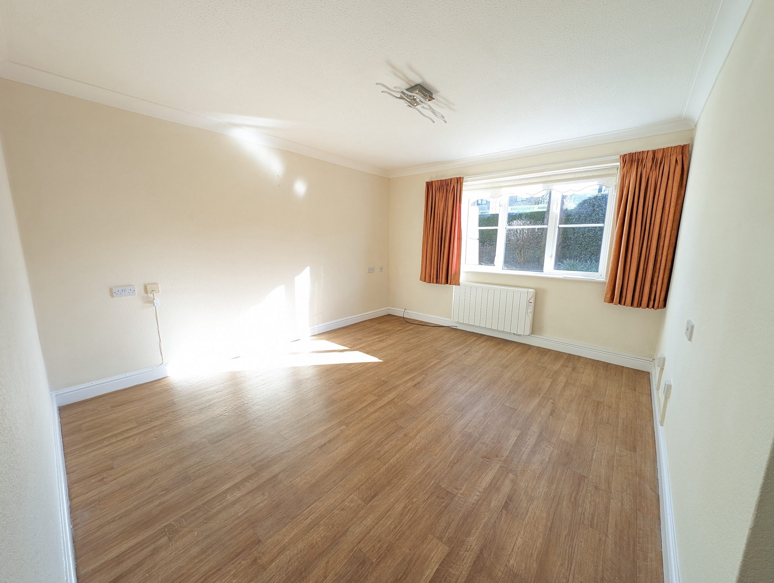
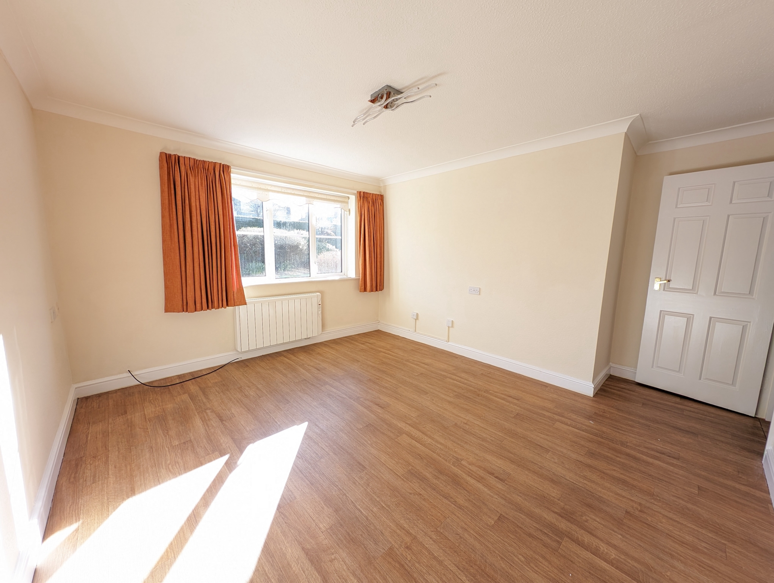
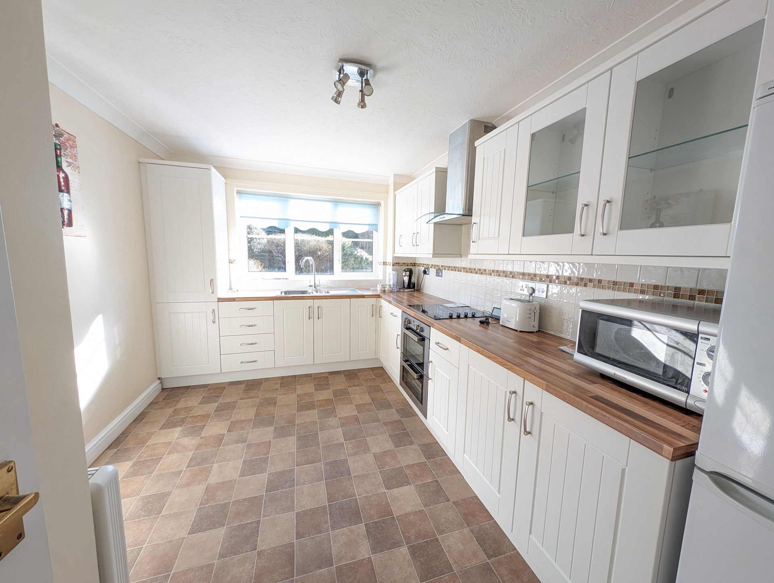
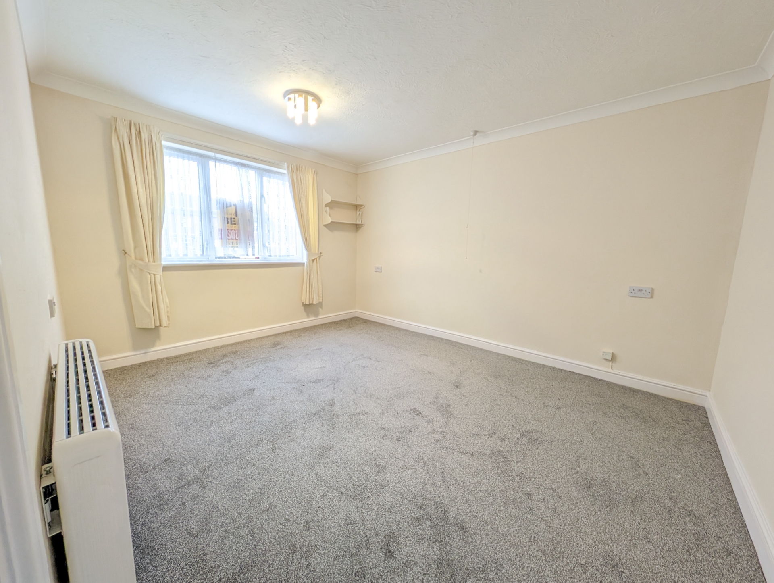
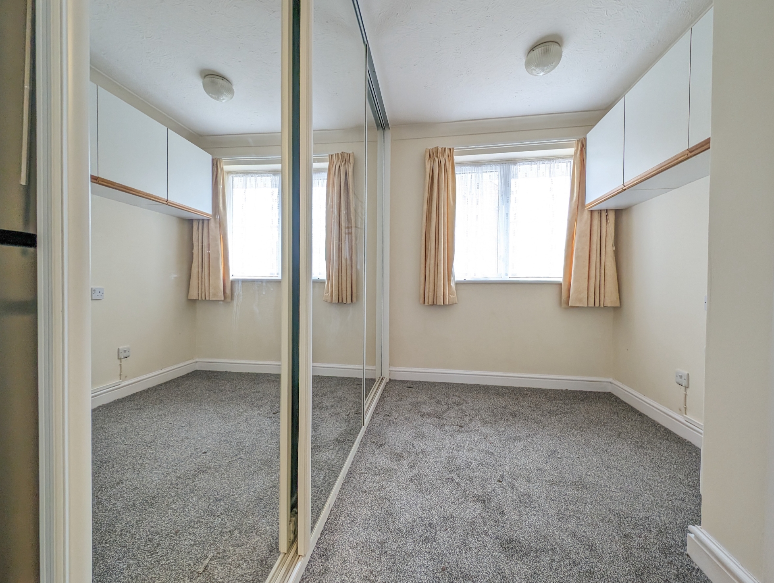
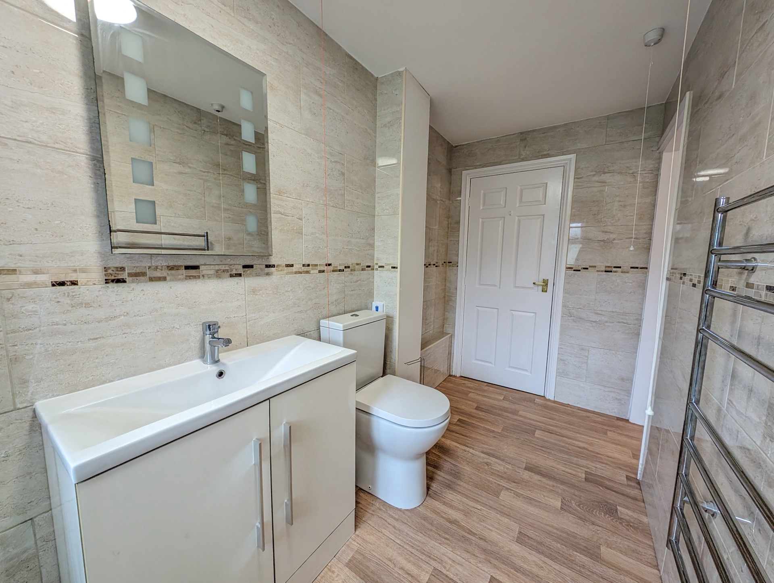
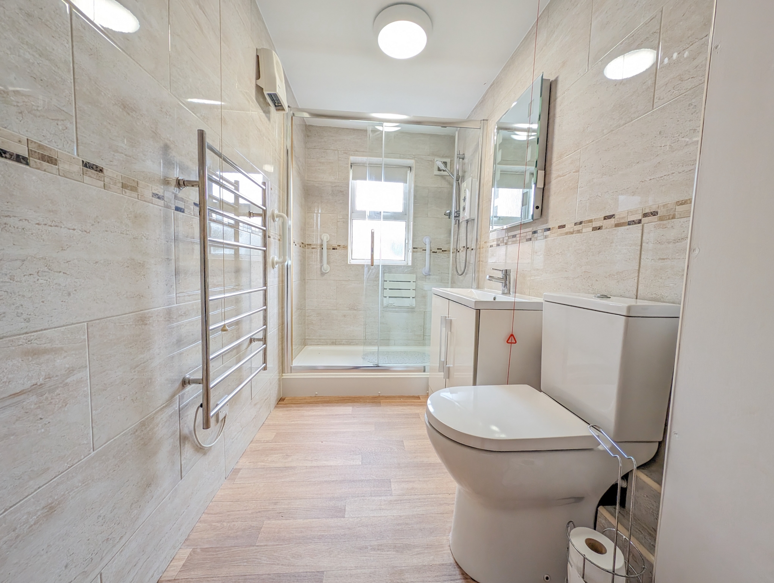
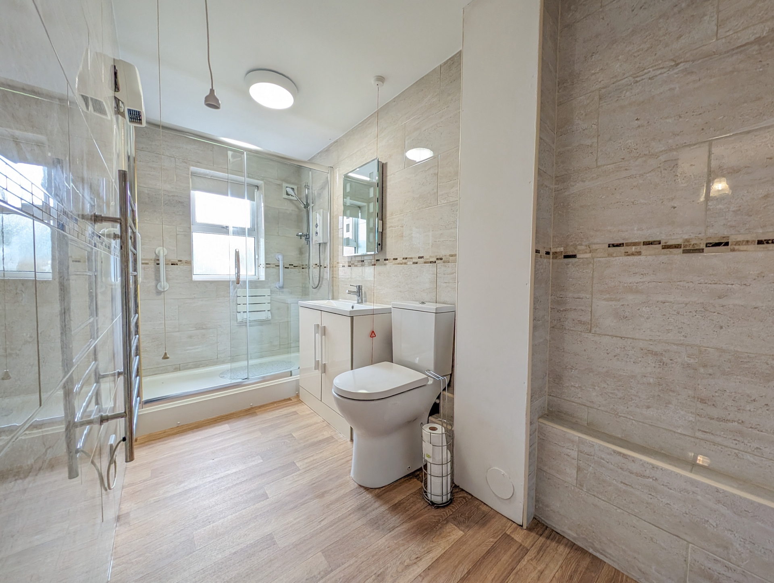
| Entrance Hall | Having a uPVC double glazed entrance door, electric heater, laminate flooring, built in storage cupboard, ceiling light point. | |||
| Kitchen | 3.99m x 2.82m (13'1" x 9'3") Having a 1&1/2 bowl single drainer stainless steel sink unit set in worksurfaces extending to provide a good range of modern white panelled base cupboards and drawers under together with matching range of wall mounted storage cupboards over incorporating glass display cabinets. Integrated electric oven and grill with ceramic hob and stainless steel canopy extractor hood over. Space for fridge/freezer, tiled splashbacks to the worksurfaces, modern electric radiator, tile effect cushioned vinyl floor covering, coving to ceiling and ceiling light point. | |||
| Lounge | 3.89m x 3.43m (12'9" x 11'3") Having a modern electric radiator, coving to ceiling, ceiling light point. | |||
| Bedroom One | 3.96m x 3.20m (13' x 10'6") Having a modern electric radiator, coving to ceiling, ceiling light point. | |||
| Bedroom Two | 2.74m x 2.49m (9' x 8'2") Having a range of fitted wardrobes, electric radiator, wall mounted storage cupboards, ceiling light point. | |||
| Shower Room | 3.66m x 1.52m (12' x 5') Being tiled with a double sized shower cubicle with electric shower therein, hand basin set in vanity unit with toiletry cupboards under, close coupled wc, heated towel rail, electric heater, extractor fan, built in cupboard housing hot water cylinder, ceiling light point. | |||
| Outside | ||||
| Buyers Notes:- | Sutton Court is a retirement development with any prospective buyers required to be of 55 years or older. The tenure of the flat is understood to be leasehold with a lease of 999 years, commencing in June 1989. The agents understand the ground rent is £162 and service/ maintenance charges in the region of £1,600 per year - (to be confirmed) which includes buildings insurance and site maintenance. | |||
12 Lincoln Road<br>Skegness<br>Lincolnshire<br>PE25 2RZ