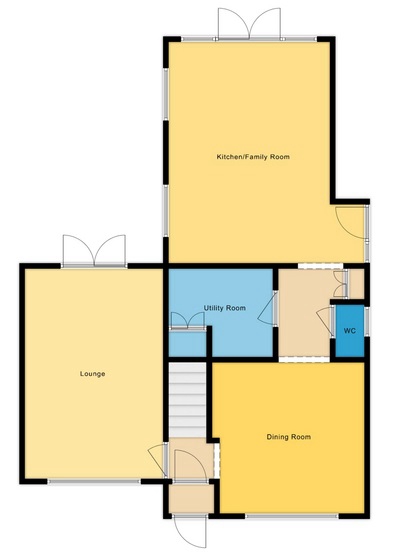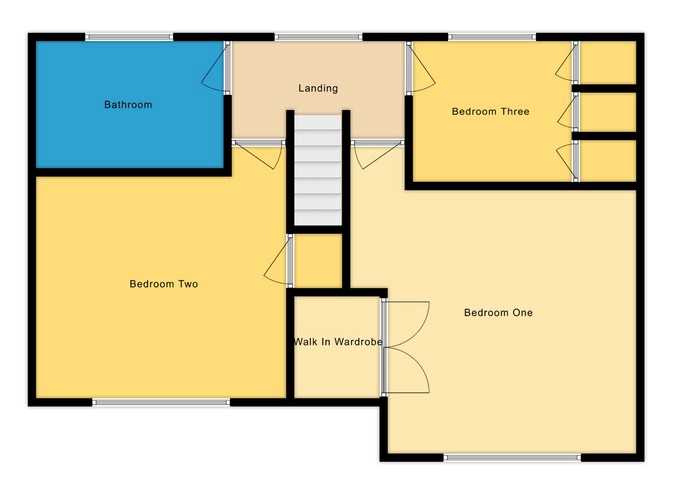 Tel: 01754 629305
Tel: 01754 629305
Lumley Crescent, Skegness, PE25
Sold STC - Freehold - £320,000
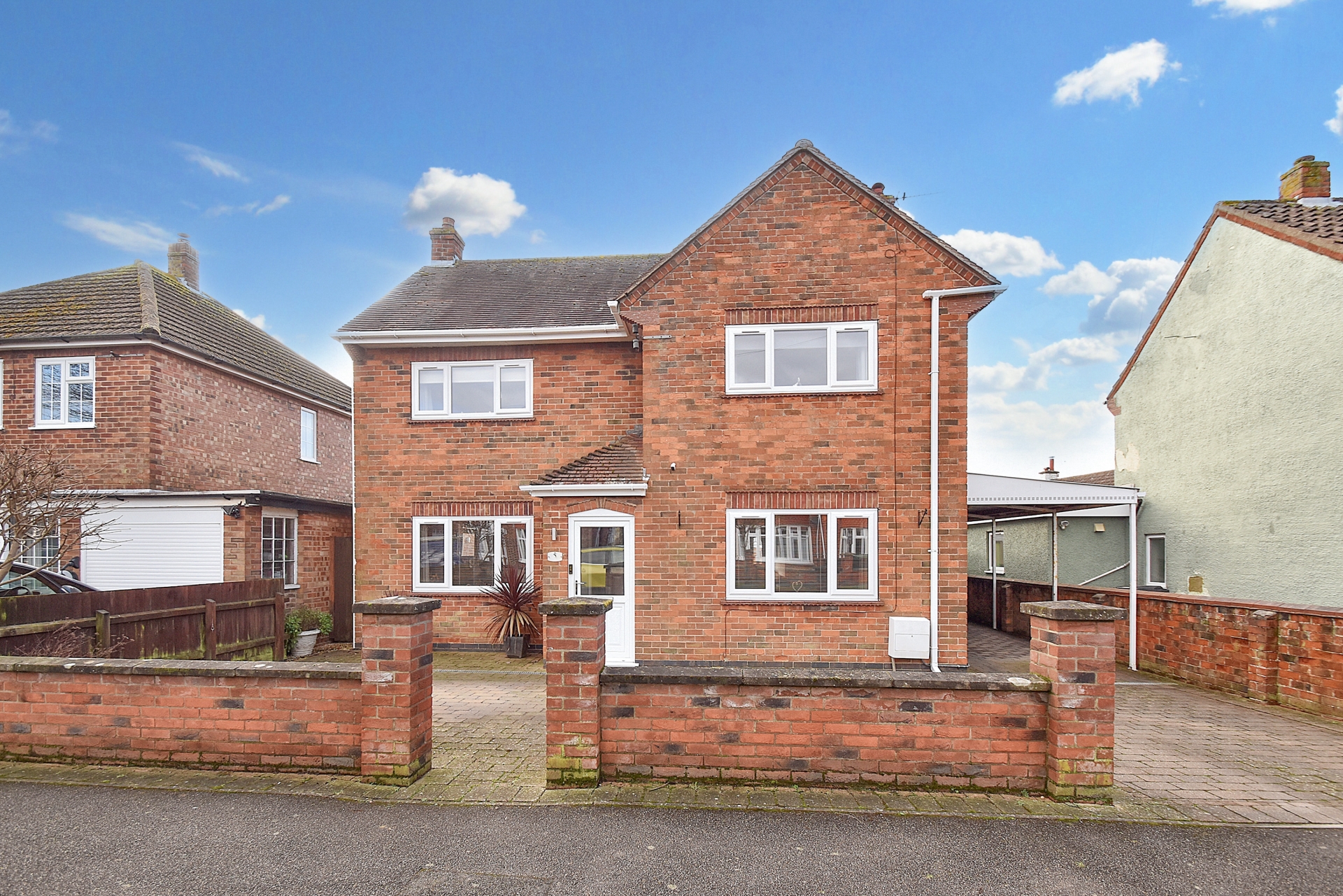
3 Bedrooms, 2 Receptions, 1 Bathroom, Detached, Freehold
A beautifully presented extended and improved detached family home tucked in a pleasant cul de sac in a great spot, just a few minutes walk from both the town centre, beach and sea front. The house offers ample family space with a porch, lobby, lounge, dining room, large fitted kitchen/family room, utility room & cloakroom/wc downstairs .Upstairs, there are three good sized bedrooms with fitted wardrobes & cupboards as well as a modern bathroom with shower. Outside offers an expansive block paved driveway/ample parking + large CAR PORT and GARAGE to the front. The enclosed back gardens are mainly lawned with a large patio & SUMMERHOUSE. Additional benefits include gas central heating & double glazing. The house is immaculately presented throughout and would be considered perfect to just move straight in to. Viewings are available now - by appointment only.
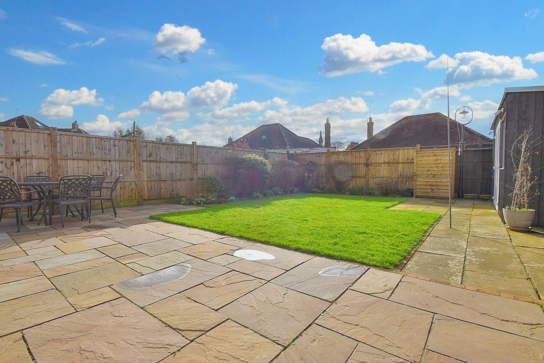
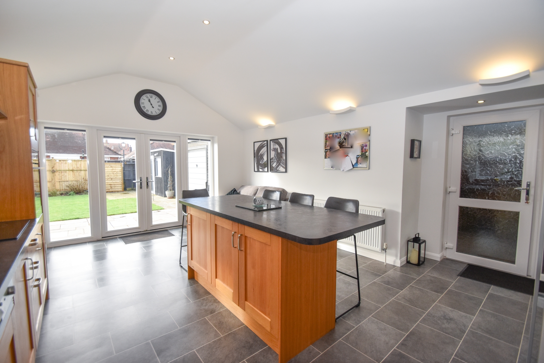
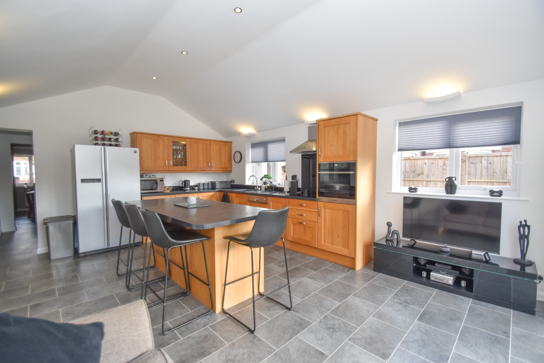
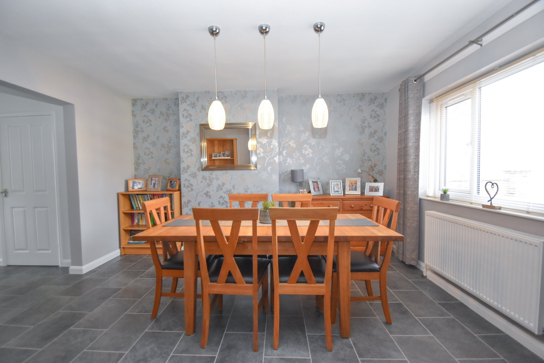
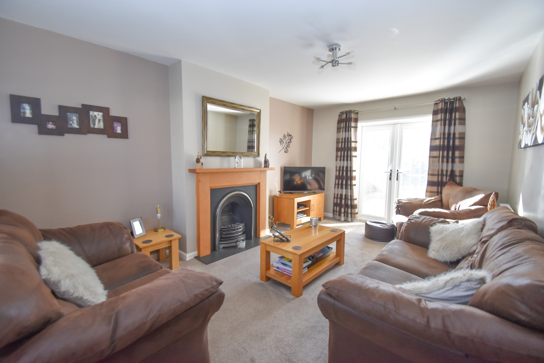
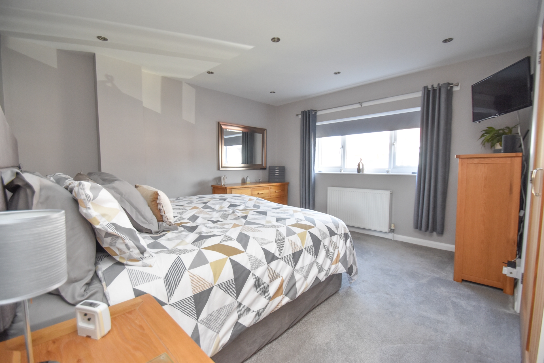
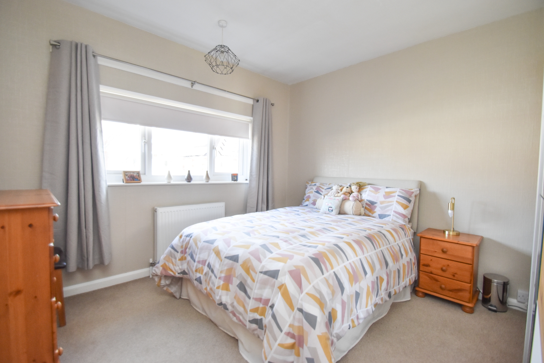
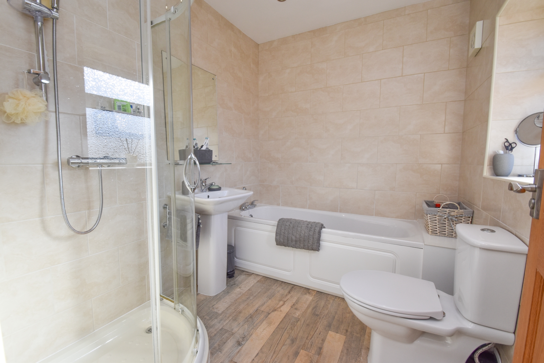
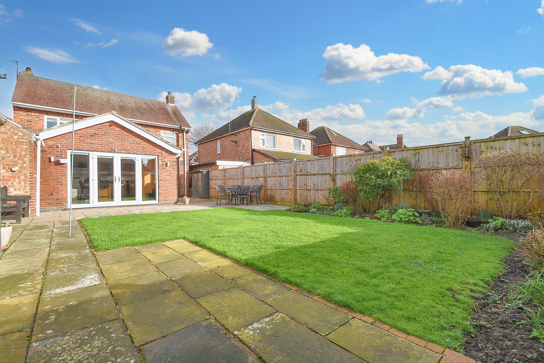
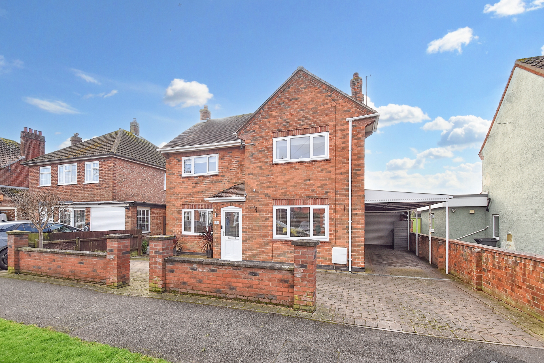
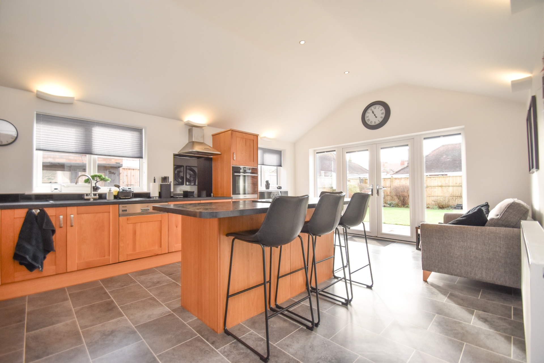
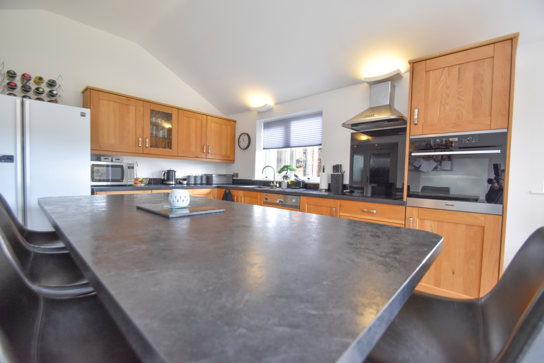
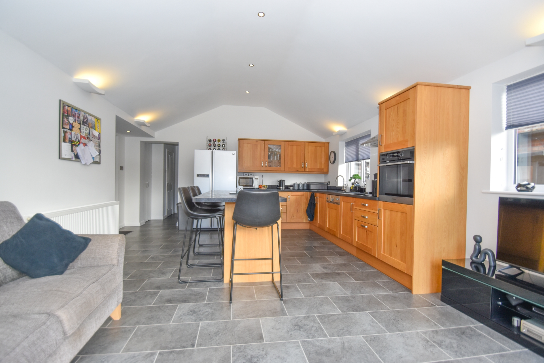
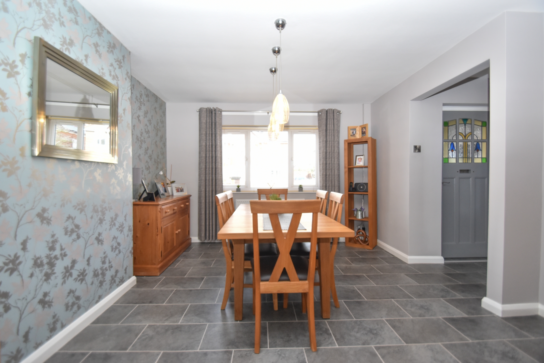
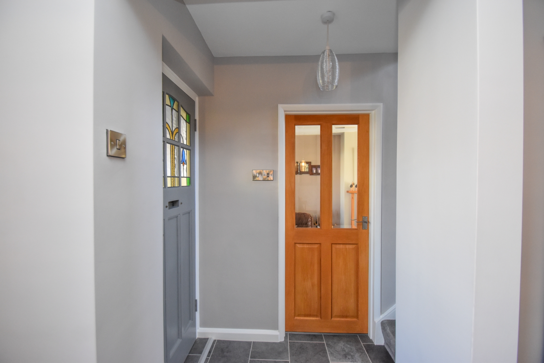
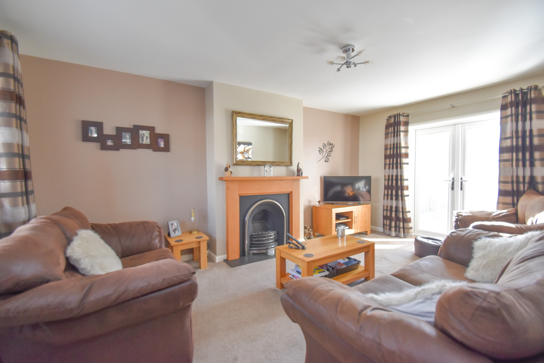
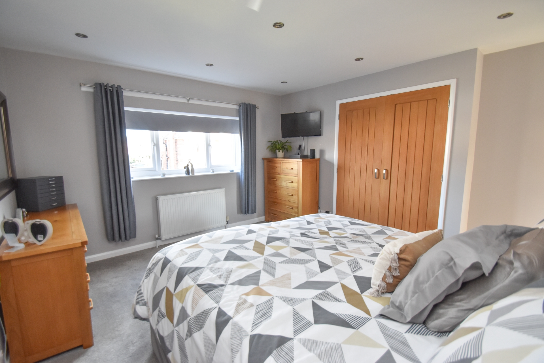
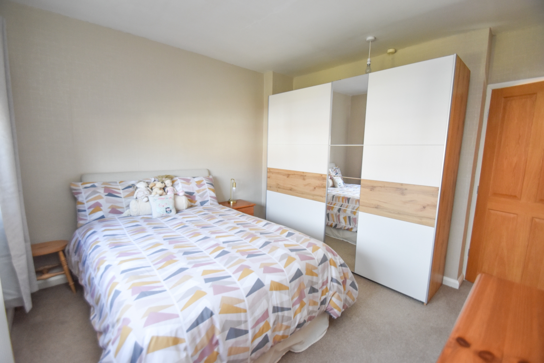
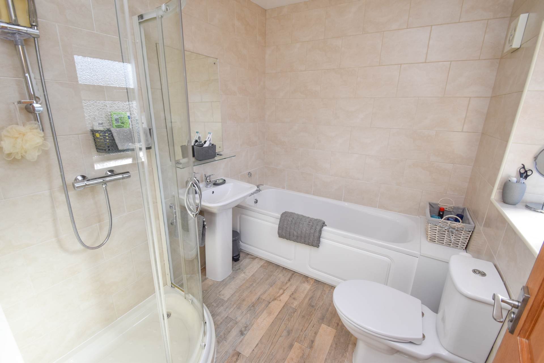
| Front Entrance Porch | Having a UPVC double glazed entrance door, inset ceiling spotlight, Karndean flooring with panelled and stained glass entrance door leading to: | |||
| Lobby | With a ceiling light point, stairs leading to the first floor and access to the lounge and dining room. | |||
| Lounge | 3.34m x 5.36m (10'12" x 17'7") Having a feature cast-iron fireplace incorporating living flame gas fire with decorative fire surround, mantle and two radiators, ceiling light point and UPVC double glazed French doors lead to the garden. | |||
| Dining Room | 4.21m x 3.61m (13'10" x 11'10") Having Karndean flooring, radiator, to ceiling light points and archway leads to the inner lobby. | |||
| Inner Lobby | 2.29m x 1.52m (7'6" x 5') Having a radiator, Karndean flooring, built-in storage cupboard also housing the Worcester gas central heating boiler, inset ceiling spotlights. | |||
| Cloakroom/WC | Having a wall mounted hand basin with tiled splashbacks, close coupled WC, Karndean flooring and inset ceiling spotlight. | |||
| Utility Room | 2.39m x 2.31m (7'10" x 7'7") Having a fitted worktop with cupboards under together with space and plumbing for washing machine and tumble dryer, wall mounted cupboards and shelving, Karndean flooring, coat and shoe rack, built-in cupboard under stairs and inset ceiling spotlights. | |||
| Kitchen/Family Room | 5.79m x 4.22m (19' x 13'10") Having a 1 1/2 bowl single drainer sink unit and mixer tap set in work surfaces extending to provide a range of oak fronted base cupboards and drawers under together with matching range of wall mounted storage cupboards over incorporating glass fronted display cabinets, integrated Miela dishwasher, inset four ring ceramic hob with stainless steel canopy extractor hood over, integrated electric oven with matching cupboards above and below, large feature central island unit offering additional worktops with cupboards under, space for American-style fridge/freezer, radiator, Karndean flooring, inset ceiling spotlights, UPVC double glazed French doors lead to the garden with further UPVC side entrance door leading to the carport. | |||
| Stairs & Landing | Having a radiator and ceiling light point with access to all bedrooms and bathroom. | |||
| Bedroom One | 3.89m x 3.66m (12'9" x 12') ext to 4.95m x (16'3") into walk in wardrobe Having a large walk-in wardrobe with hanging rails and shelving, radiator and inset ceiling spotlights. | |||
| Bedroom Two | 3.36m x 3.58m (11'0" x 11'9") Having a radiator and ceiling light point with built-in storage cupboard with shelving which also provides access to the loft hatch. | |||
| Bedroom Three | 2.61m x 3.02m (8'7" x 9'11") max Having a range of built-in storage cupboards with shelving, built-in airing cupboard housing insulated hot water cylinder with electric immersion heater and shelving, radiator and light. | |||
| Bathroom | 2.39m x 1.90m (7'10" x 6'3") Being tiled with a four piece white suite comprising panelled bath set in tiled splash around, tiled shower cubicle with mixer shower therein, pedestal wash basin with fitted mirror over, close coupled WC, woodgrain effect laminate flooring, extractor fan and inset ceiling spotlights. | |||
| Outside | ||||
| Front | The property is approached over an extensive block paved driveway which provides off-road parking for a number of vehicles to the front and side and leads to a LARGE CARPORT and in turn to the GARAGE. | |||
| Rear | The rear gardens are initially laid to a large paved patio which extends to either side as well as includes a small concealed area behind the lounge with double doors leading in. The garden is mainly lawn for ease of maintenance with flower borders stocked with various plants and shrubs and bushes. The rear garden also provides access to the WORKSHOP and SUMMERHOUSE. | |||
| Garage | 5.49m x 3.48m (18' x 11'5") Of brick and concrete block construction with concrete floor, electric rolling door, power points and lighting. A connecting doorway leads through to: | |||
| Workshop | 5.03m x 2.82m (16'6" x 9'3") With power points and lighting and connected up and over door leads out into the rear garden. | |||
| Summerhouse | Being internally lined with a tiled floor, power point, light, fitted cupboards and French doors. | |||
12 Lincoln Road<br>Skegness<br>Lincolnshire<br>PE25 2RZ
