 Tel: 01754 629305
Tel: 01754 629305
Tennyson Green, Skegness, PE25
Sold STC - Freehold - £175,000
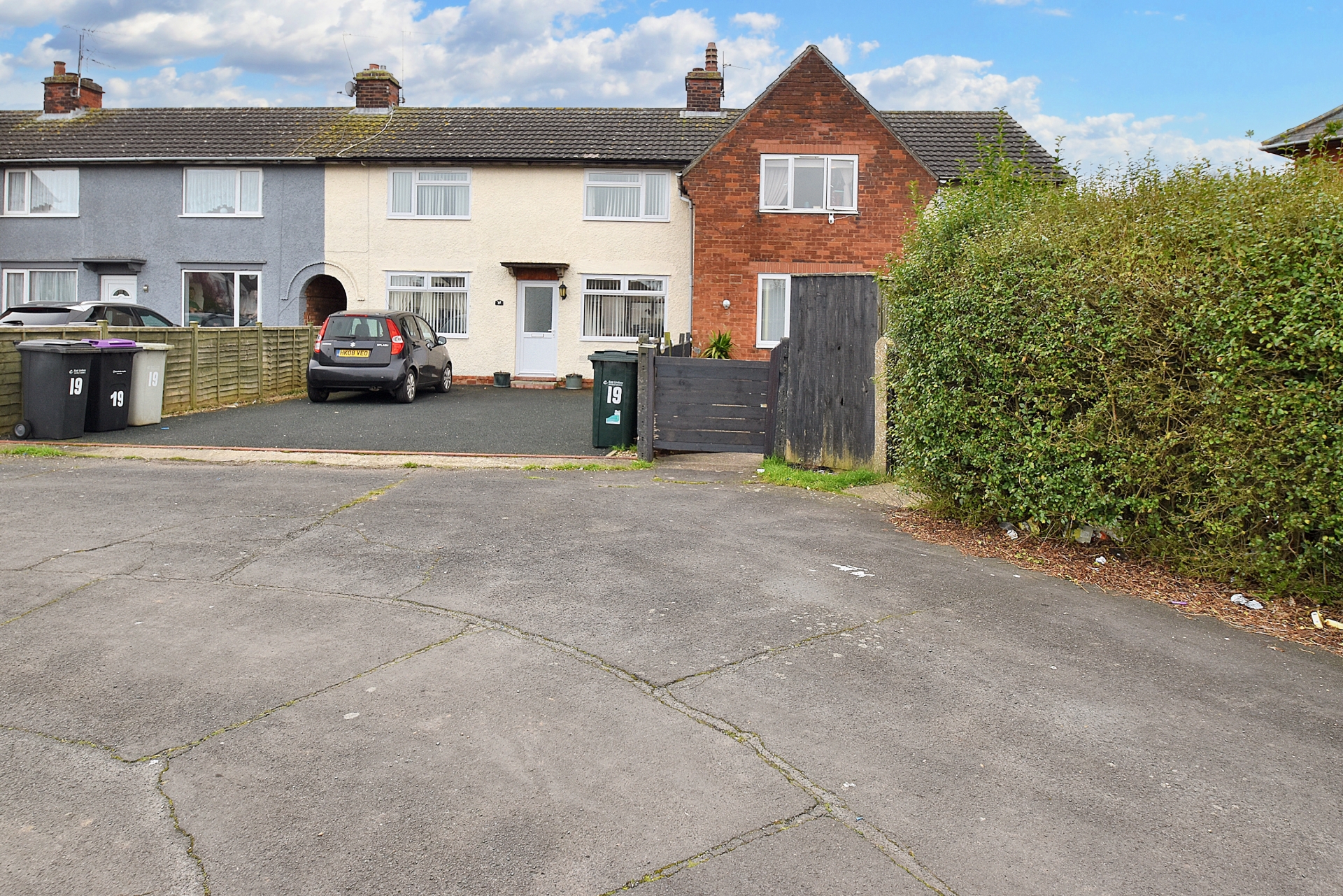
3 Bedrooms, 1 Reception, 2 Bathrooms, House, Freehold
A spacious three bedroomed town house located in a cul de sac withing easy reach of shops, supermarkets and the town centre, as well as only a short walk to the beach and sea front. The downstairs accommodation comprises of a small hallway leading to the lounge and kitchen/diner, a conservatory and the downstairs shower room. Upstairs there are three bedrooms plus a shower room and a separate w/c. Outside there is off road parking for several cars, and a rear garden laid to lawn with a brick store. Additionally the property benefits from, gas central heating and uPVC double glazing. This is a very well presented and maintained home.
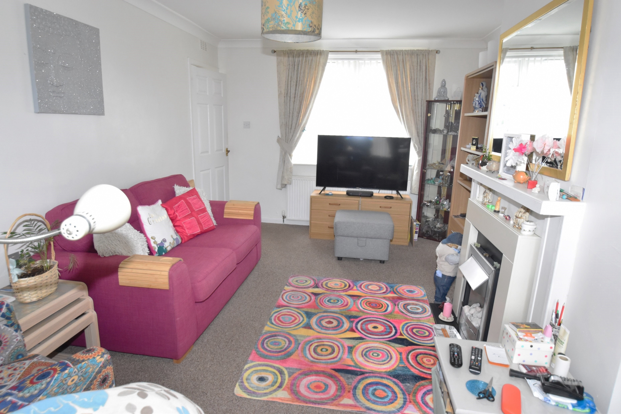
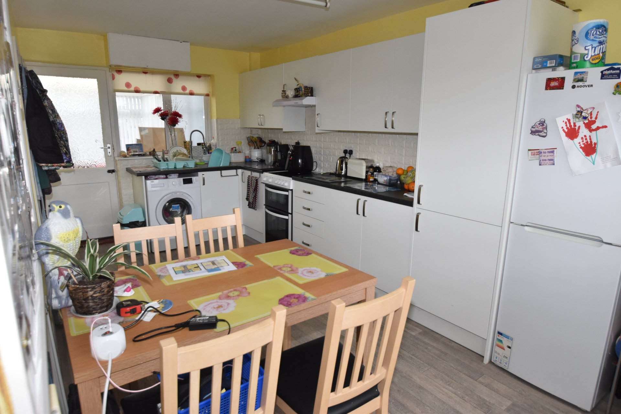
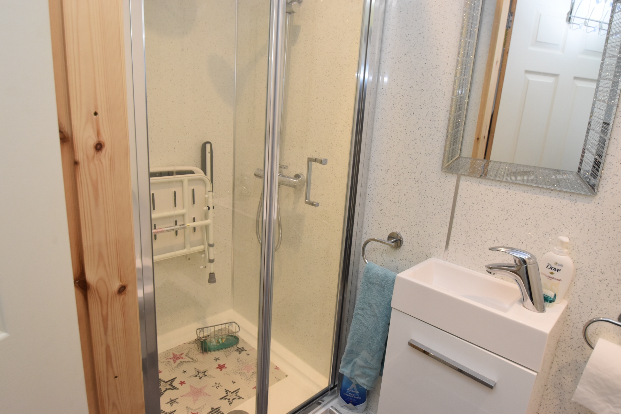
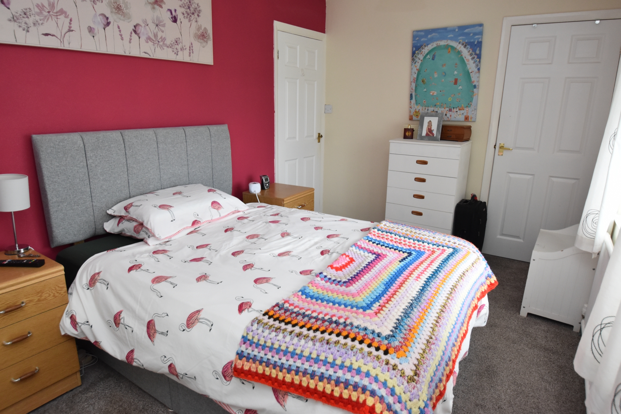
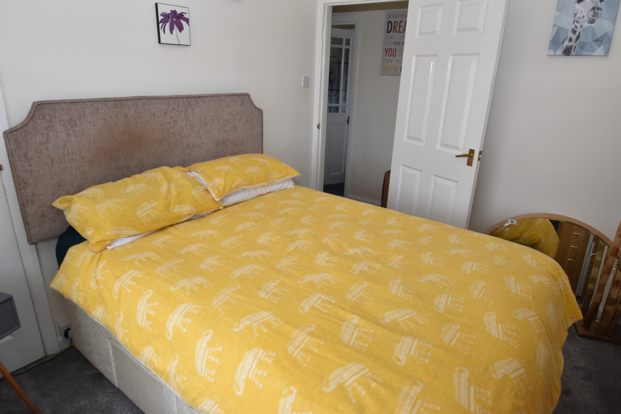
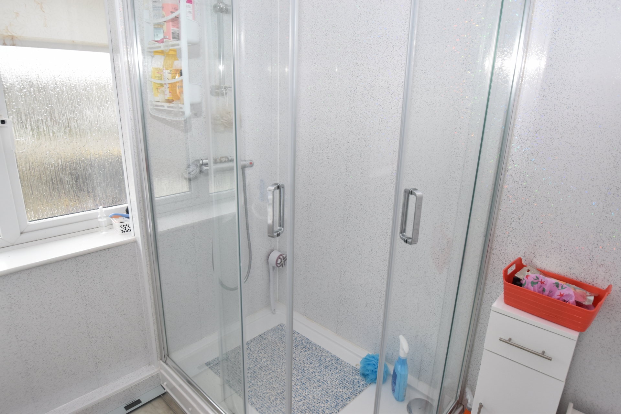
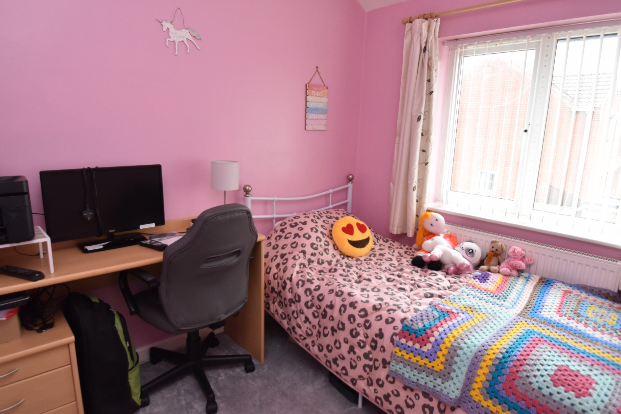
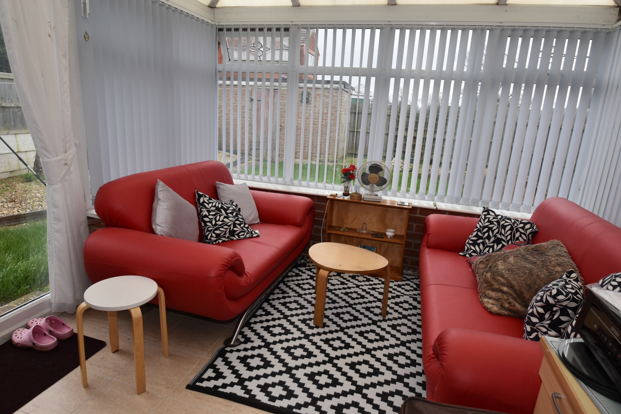
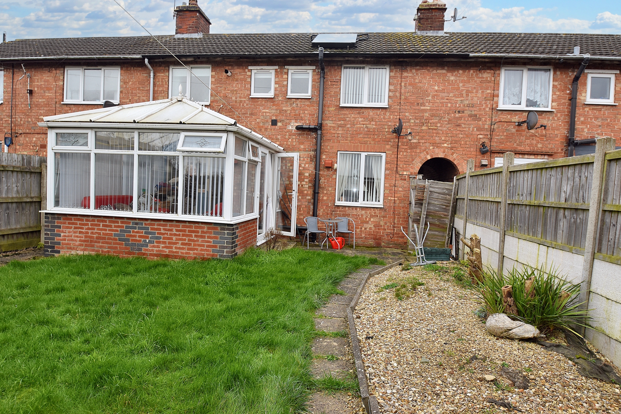
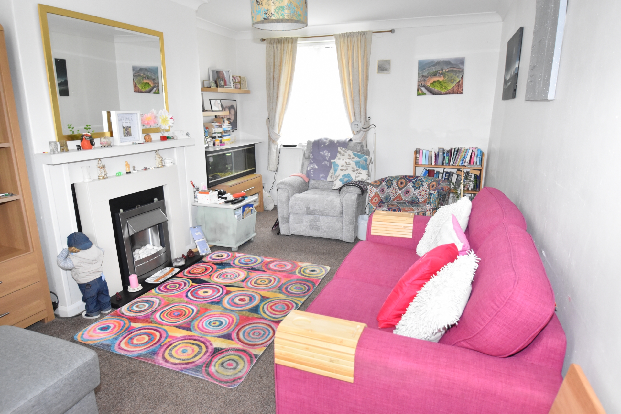
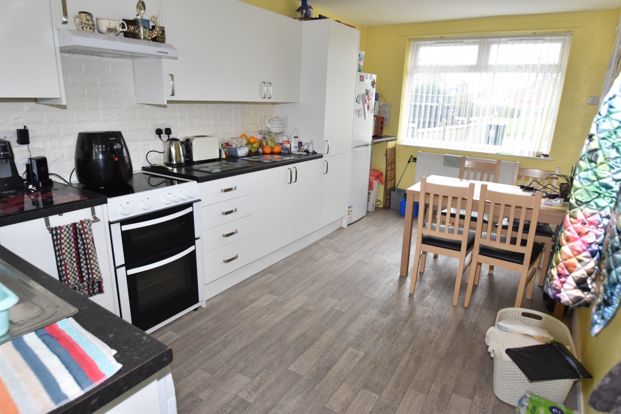
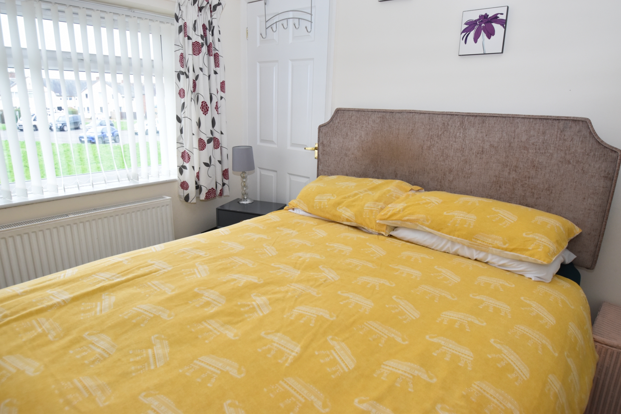
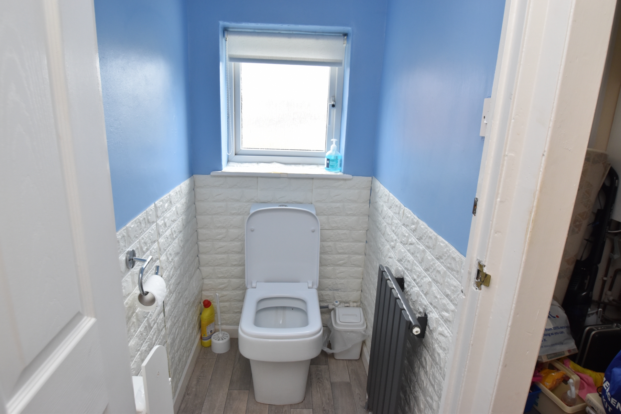
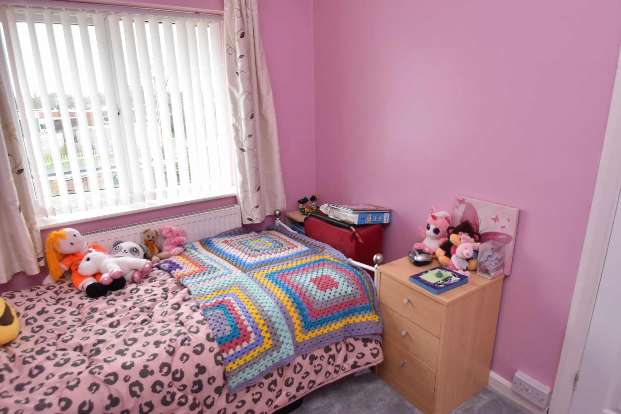
| Entrance Hall | Having a uPVC double glazed door, staircase to the first floor and doors to Lounge and Kitchen Diner. | |||
| Lounge | 5.31m x 3.35m (17'5" x 10'12") Having a feature fireplace with inset fire. radiator, ceiling light point and dual aspect uPVC windows. | |||
| Kitchen/Diner | 5.31m x 2.46m (17'5" x 8'1") Having a single drainer stainless steel sink unit with goose neck tap, set in complimentary work surfaces extending over a range of fitted base cupboards. In addition there are wall mounted storage cupboards, space for cooker, space for fridge freezer, plumbing for washing machine, a window, a door to the Downstairs Shower Room and a further door leading to the conservatory. | |||
| Downstairs Shower Room | A very useful downstairs shower room with low level w/c, hand wash basin set in vanity cupboard and a shower. Ceiling light point. | |||
| Conservatory | 3.91m x 3.05m (12'10" x 10'0") Having a brick base and uPVC double glazing, ceiling spot lights and uPVC double glazed French doors to the garden. | |||
| Stairs and Landing | Having access to the roof space. ceiling light point. | |||
| Boiler Room | Walk in boiler room housing the gas central heating, combination boiler and ceiling light point. | |||
| Bedroom One (front) | 3.17m x 2.84m (10'5" x 9'4") uPVC window, radiator, ceiling light point and built in wardrobe. | |||
| Bedroom Two (front) | 4.70m x 2.59m (15'5" x 8'6") uPVC window, ceiling light point, built in cupboard. | |||
| Bedroom Three (rear) | 2.64m x 2.59m (8'8" x 8'6") uPVC window, radiator and ceiling light point. | |||
| Shower Room | 2.01m x 1.83m (6'7" x 6'0") Two piece suite with shower cubicle and hand wash basin, uPVC window, radiator and ceiling light point. | |||
| Separate WC | Having a w/c, radiator and ceiling light point. | |||
| Outside | The front of the property provides off road parking for several cars and a shared passageway leads to the rear garden. | |||
| Rear Garden | Provides a patio area, and a predominantly lawn garden, for easy maintenance, plus flower and shrub borders. Brick built store. | |||
Branch Address
12 Lincoln Road<br>Skegness<br>Lincolnshire<br>PE25 2RZ
12 Lincoln Road<br>Skegness<br>Lincolnshire<br>PE25 2RZ
Reference: BEAME2_004084
IMPORTANT NOTICE
Descriptions of the property are subjective and are used in good faith as an opinion and NOT as a statement of fact. Please make further specific enquires to ensure that our descriptions are likely to match any expectations you may have of the property. We have not tested any services, systems or appliances at this property. We strongly recommend that all the information we provide be verified by you on inspection, and by your Surveyor and Conveyancer.