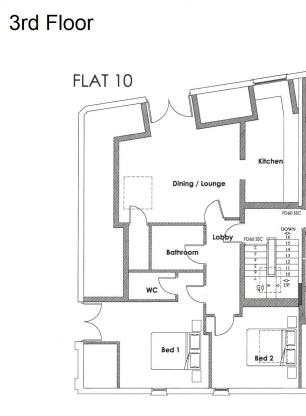 Tel: 01754 629305
Tel: 01754 629305
Masonic Apartments, Rutland Road, Skegness, PE25
Sold STC - Leasehold - £144,500
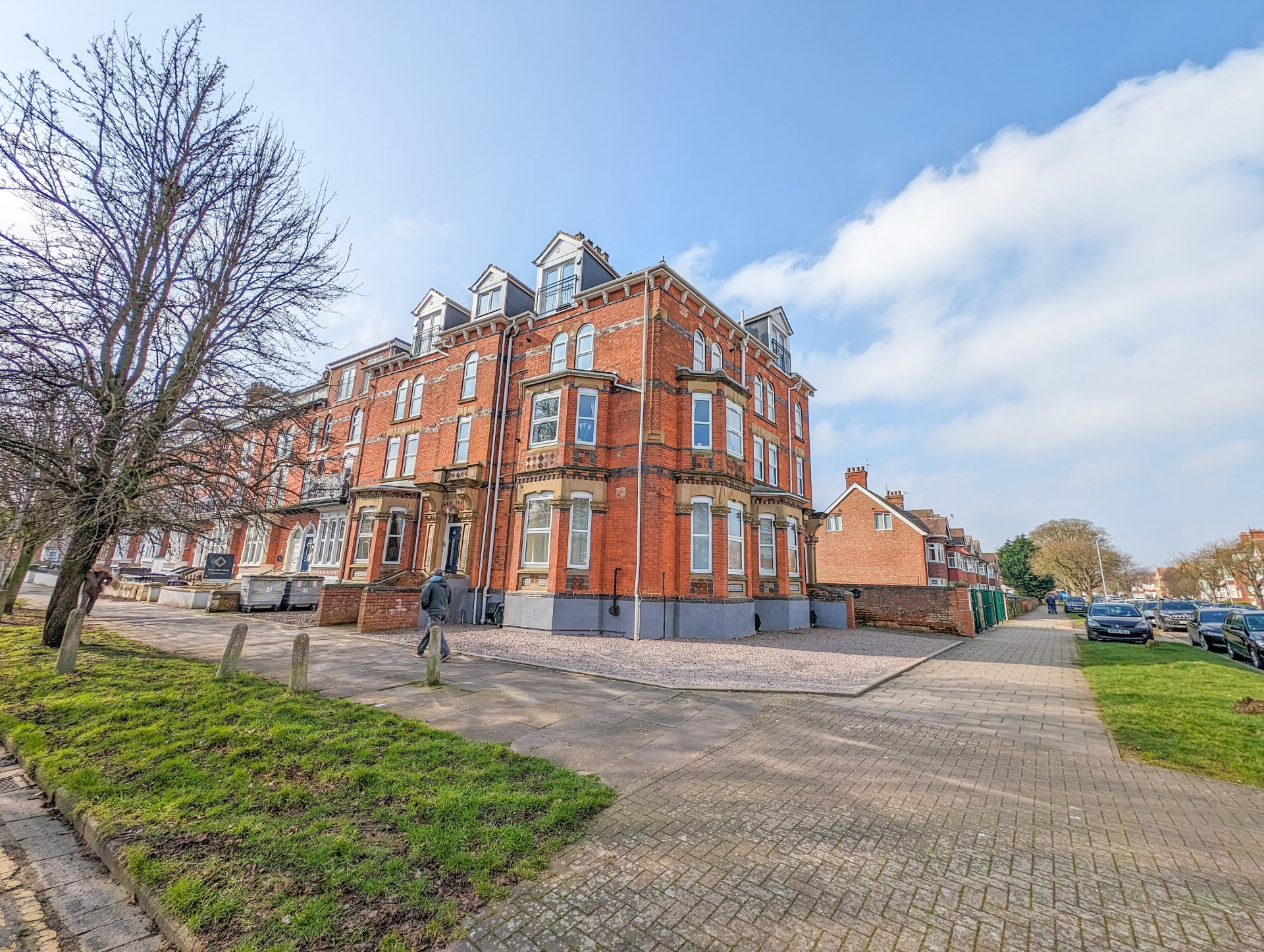
2 Bedrooms, 1 Reception, 1 Bathroom, Apartment, Leasehold
A beautifully presented high spec penthouse apartment with off street parking and private utility/storage room offered for sale in the exclusive "Masonic Hall" development. The property enjoys an excellent location overlooking Tower Gardens, the foreshore and the sea whilst being only a stroll away from the town centre and all it offers. The apartment itself offers accommodation comprising modern fitted kitchen with integrated appliances, lounge with juliet balcony, bathroom and two double bedrooms with en-suite WC to the master. Additional benefits include uPVC double glazing, gas central heating, two 'Juliet' balconies, touch screen video intercom system and oak internal doors throughout. No upward chain to worry about so is available for a quick sale if required. Viewings available now- by appointment only.
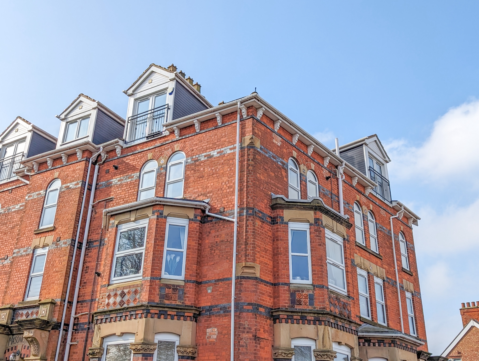
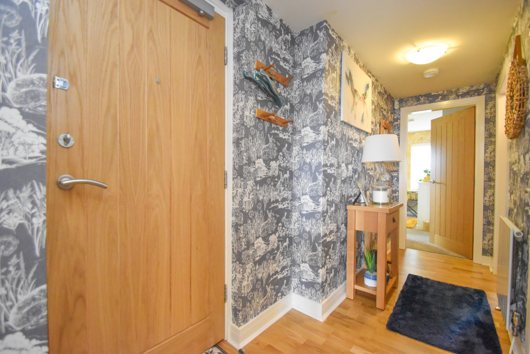
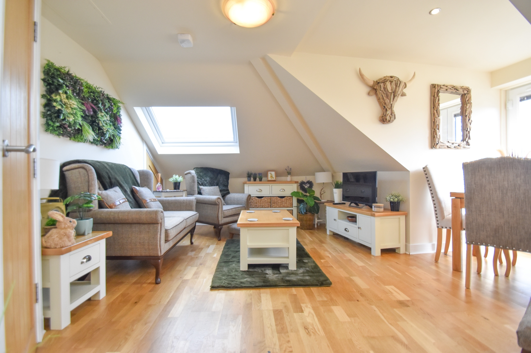
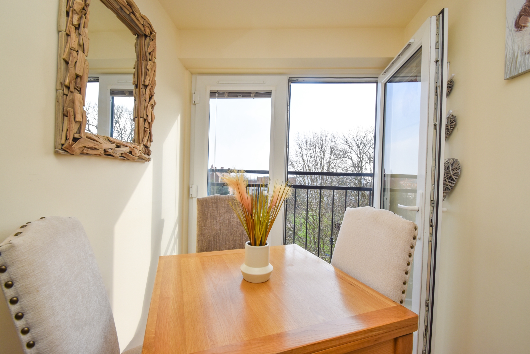
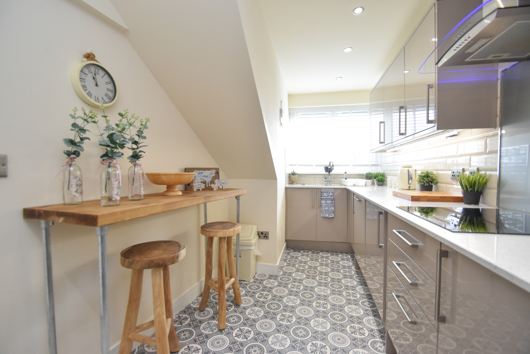
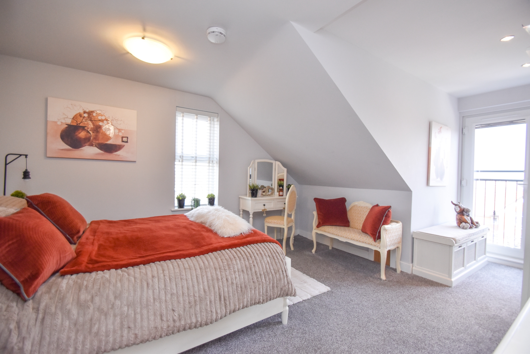
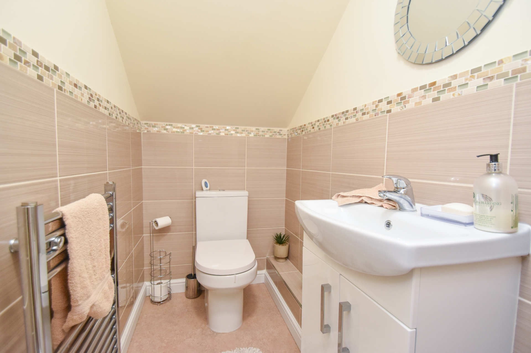
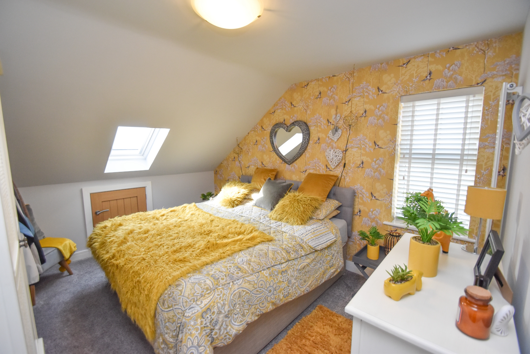
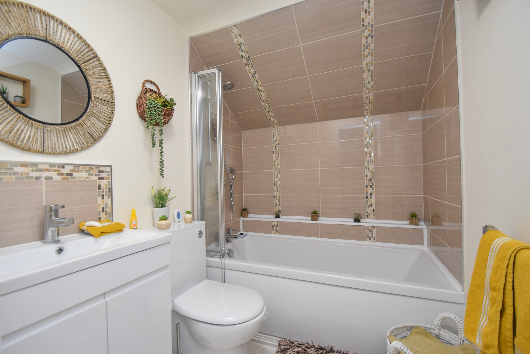
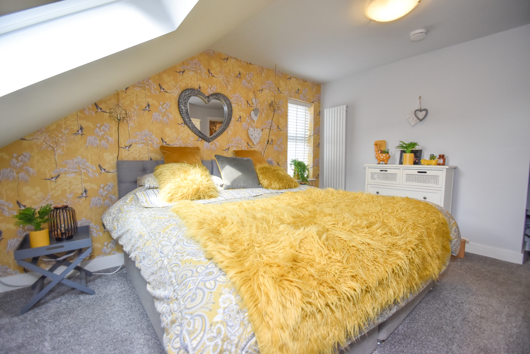
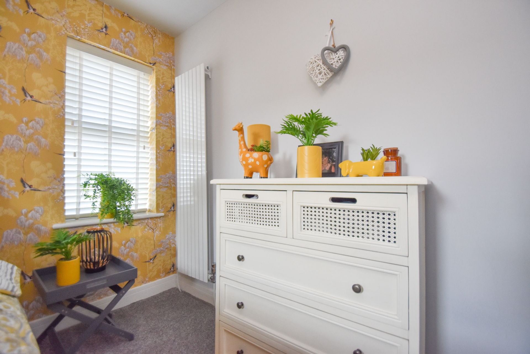
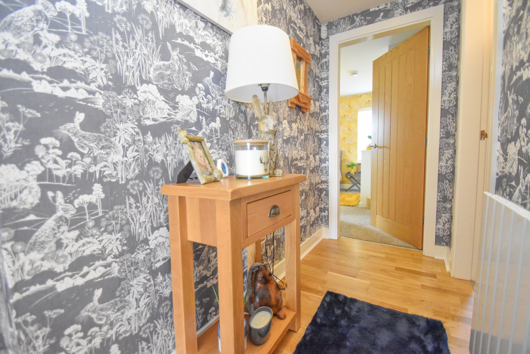
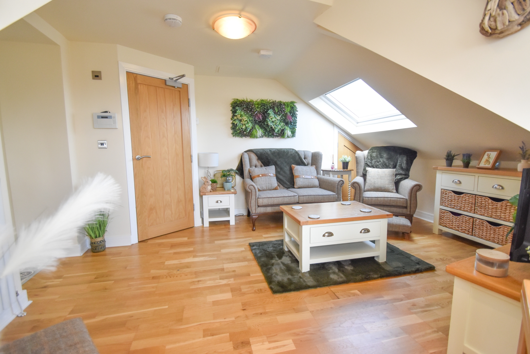
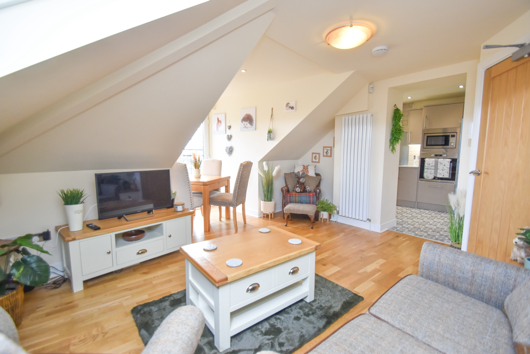
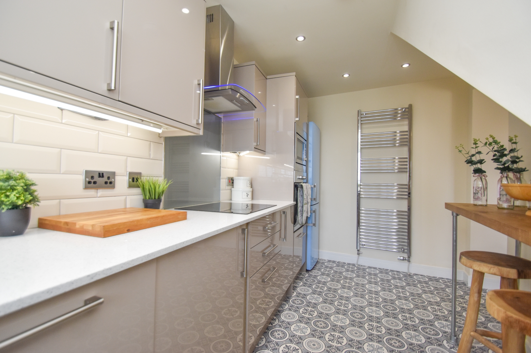
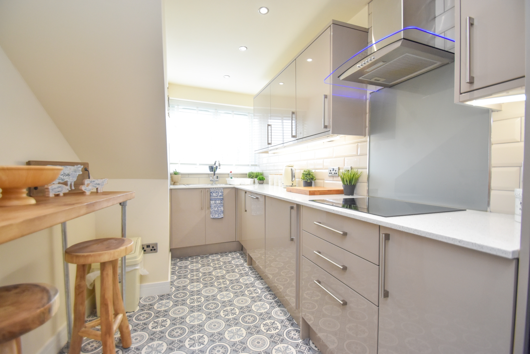
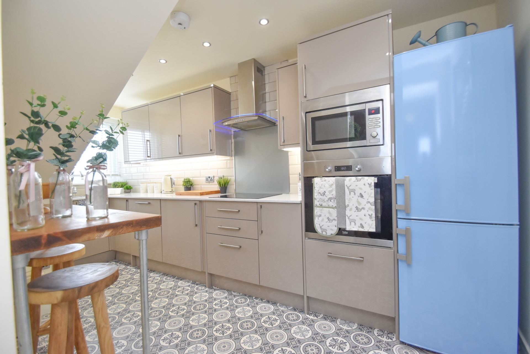
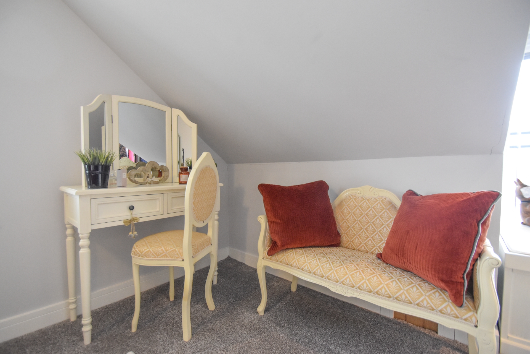
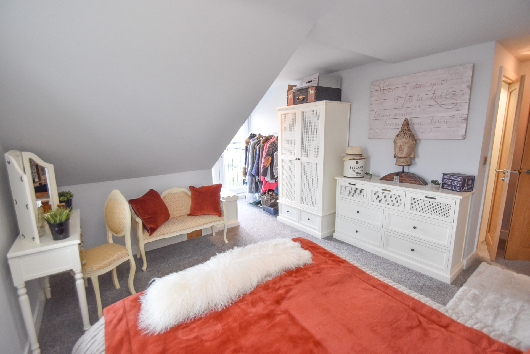
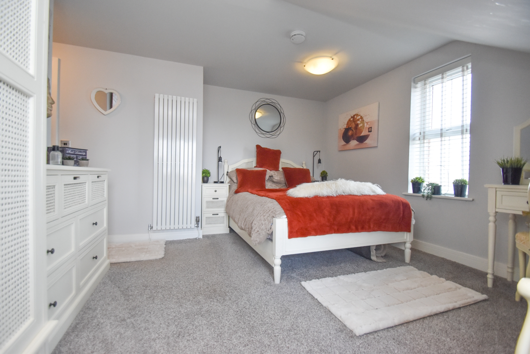
| Communal Entrance | Being well maintained & having video intercom, CCTV security system ceiling light point, timber/glazed entry door. | |||
| Kitchen | 4.57m x 2.16m (15' x 7'1" max) Having one and a half bowl stainless steel single drainer sink unit with mixer tap over set in quartz style worksurfaces extending to provide a range of fitted base cupboards and drawers under with range of matching wall mounted cupboards over, tile splash backs, integrated dishwasher, integrated four ring electric hob with stainless steel extractor hood over, integrated microwave and oven, space for fridge/freezer, breakfast bar, heated towel rail, inset ceiling spot lights. | |||
| Lounge | 5.08m x 4.83m (16'8"max x 15'10"max) Having uPVC double glazed doors with integrated blinds to Juliet balcony, slimline tower radiator, television point, internet point, Velux window, carbon monoxide alarm, smoke alarm, burglar alarm, woodgrain style laminate flooring, inset ceiling spotlight, cupboard housing Alpha combination boiler | |||
| Hall | Having video door entry system, slimline radiator, smoke alarm, ceiling light point and woodgrain style laminate floor. | |||
| Bathroom | 2.18m x 1.65m (7'2" x 5'5") Being a three-piece suite comprising panelled bath with mixer tap over and mixer shower therein with shower screen and tile splash back, hand wash basin with mixer tap over set in toiletry cupboard, close coupled WC, extractor fan, heated towel rail, ceiling light point and non-slip cushioned vinyl. | |||
| Bedroom One | 3.91m x 3.53m (12'10" x 11'7") extending to 17'7 into recessed balcony Having uPVC double glazed doors with integrated blinds to Juliet balcony, slimline radiator, smoke alarm and two ceiling light points. | |||
| En-suite | 1.80m x 0.99m (5'11" x 3'3") Being a two piece suite comprising of hand wash basin with mixer tap over set in toiletry cupboard, close coupled WC, extractor fan, heated towel rail, cushioned vinyl and ceiling light point. | |||
| Bedroom Two | 3.84m x 3.35m (12'7" x 11'max) Having Velux window, storage cupboard into the eaves, slimline radiator, smoke alarm and ceiling light point. | |||
| Basement Utility/Store | 6.71m x 2.01m (22' max x 6'7") Having space and plumbing for washing machine and tumble dryer, electric and florescent strip light. | |||
| Outside | Outside the property benefits from a parking space in the private car park with access from the service road off Lumley Avenue. | |||
| Agents Notes | The properties tenure is leasehold with a 999 year lease commencing in January 2018. The ground rent is a peppercorn £10 per year. Maintenance and service charges of £1200 per year are payable and comprise two £600 payments at six month intervals. Each apartment in the building owns an equal share of the buildings freehold and as such the new owner will become a shareholder in the management company. Please note that measurements show overall dimensions of the rooms but due to the nature of the layout, several are measured into eaves with restricted head height. Buyers are advised to view the property to ensure the room sizes and dimensions are suitable. | |||
12 Lincoln Road<br>Skegness<br>Lincolnshire<br>PE25 2RZ
