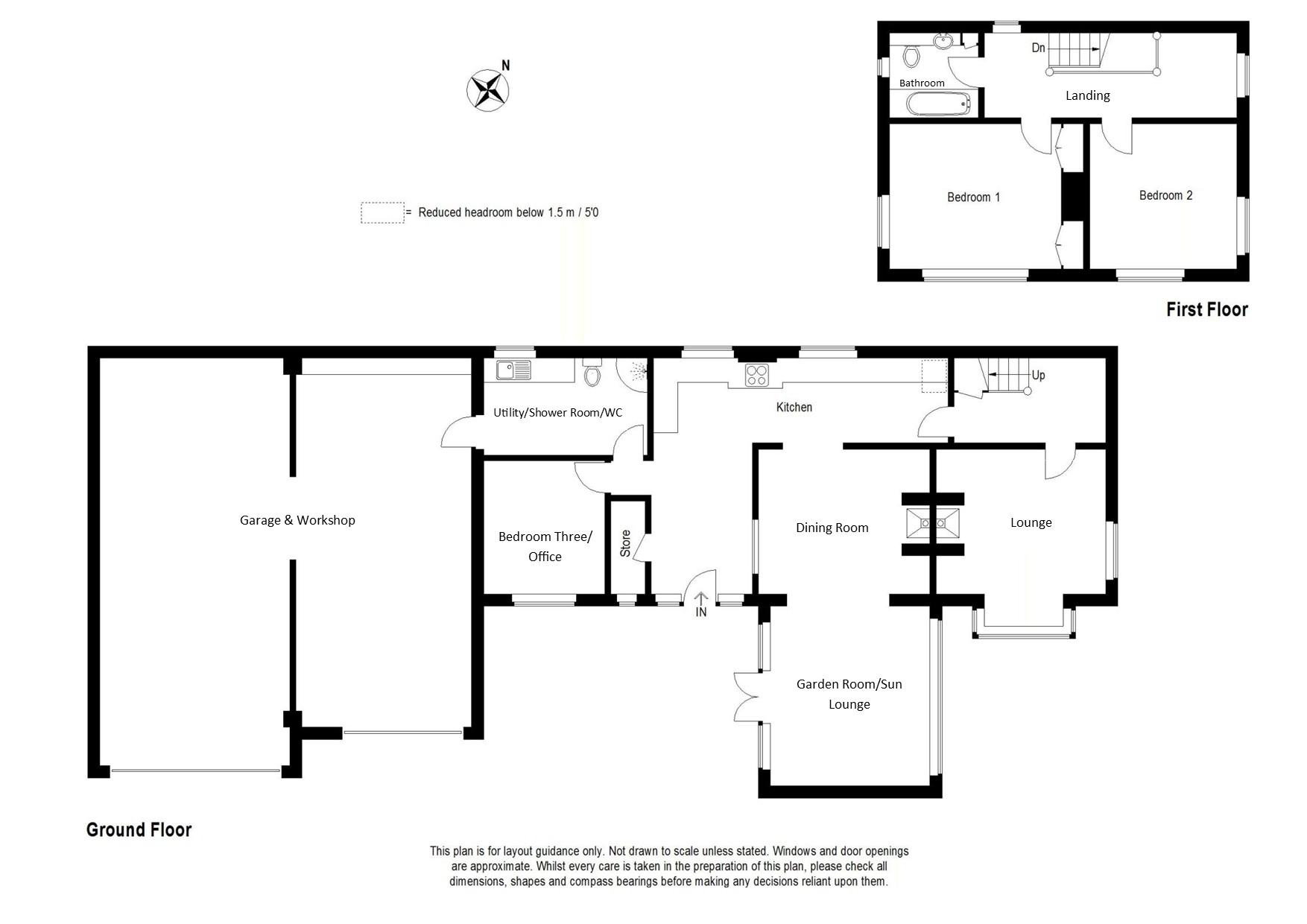 Tel: 01754 629305
Tel: 01754 629305
Ingoldmells Road, Burgh Le Marsh, Skegness, PE24
Sold STC - Freehold - £355,000
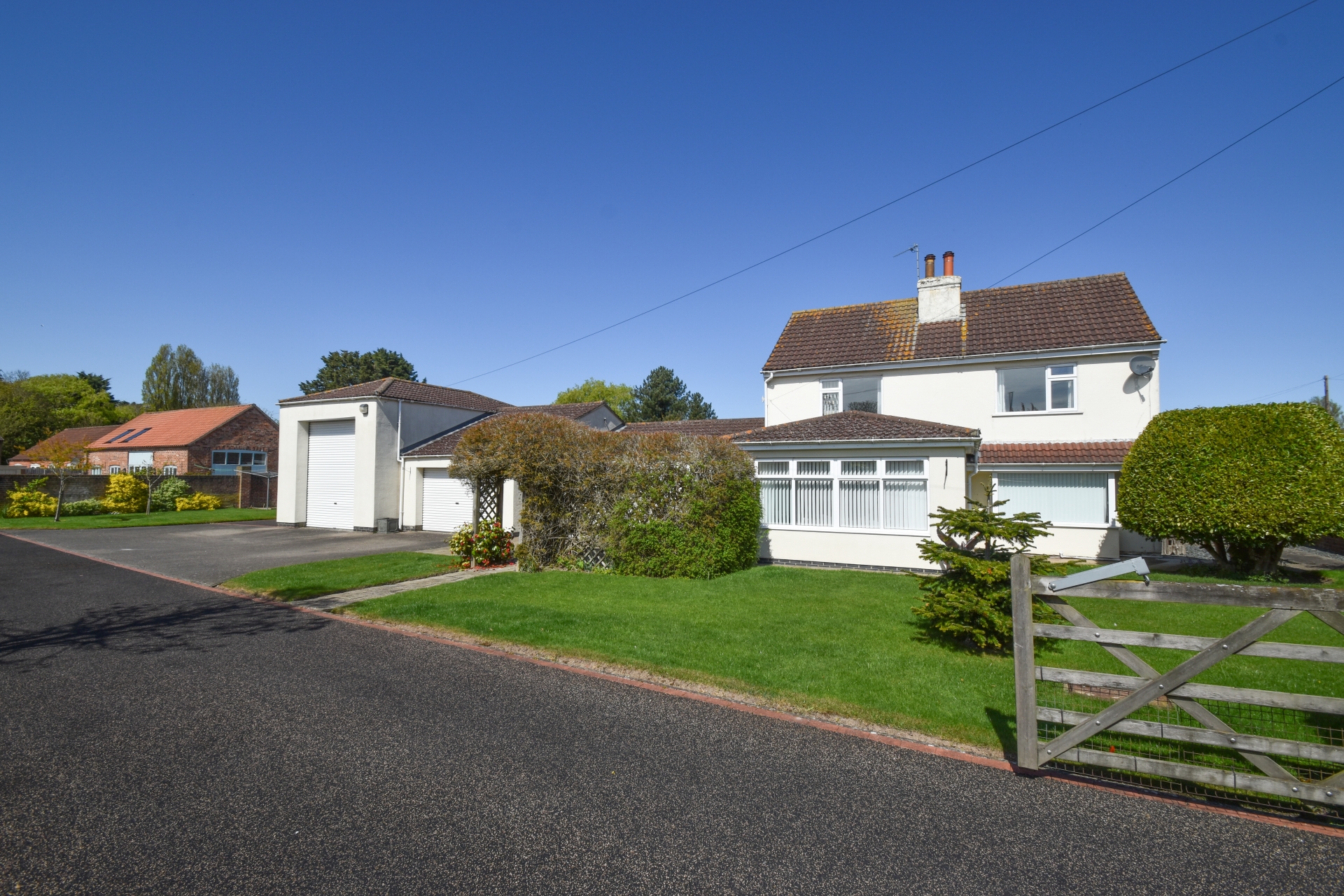
3 Bedrooms, 3 Receptions, 2 Bathrooms, Detached, Freehold
A fantastic opportunity to purchase a bespoke detached family home full of character, in a superb location, close to the centre of this sought after historic small Lincolnshire town of Burgh Le Marsh. A particular feature of the house is the large GARAGE + huge WORKSHOP - ideal for motor enthusiasts or motorhome owners. The main house offers a hallway, lounge, dining room, garden room, kitchen & utility/shower room downstairs + bedroom three/office, whilst upstairs there are the two main bedrooms and re-fitted family bathroom. Outside offers a sweeping mature garden extending from the front, down the side to the rear, set with numerous plants bushes and shrubs plus a LONG DRIVEWAY offering ample parking for multiple vehicles. The home is a five minute walk from the centre of Burgh, with a bus route connecting to Skegness, Lincoln and beyond. With no upward chain to worry about viewings are available now - by appointment only.
An individual character home positioned on a beautiful plot in the heart of Burgh Le Marsh
32' x 14'6 WORKSHOP with extra height to 14'5 for a motorhome + 30' adjacent GARAGE
2 Upstairs bedrooms with bathroom & downstairs bedroom with shower/utility room
Hallway, lounge, dining room, garden room, office (or bedroom three), kitchen, utility room & store
Extensive grounds incl mature gardens to the front side & rear plus a long driveway/ample parking
Gas central heating & uPVC double glazing
Improved and upgraded - ready to move straight in to
No chain to worry about
Viewings now available - by appointment only
EPC Rating D
Council Tax Band C, ELDC
Freehold
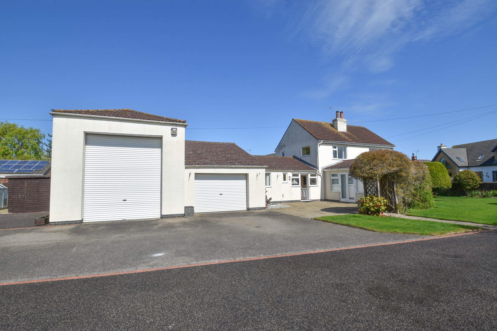
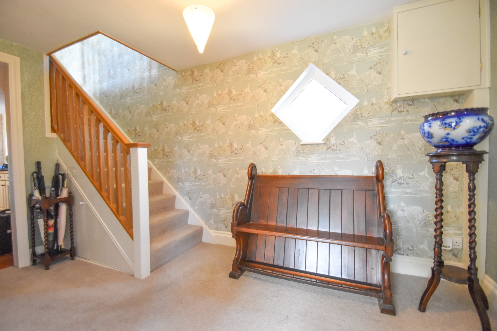
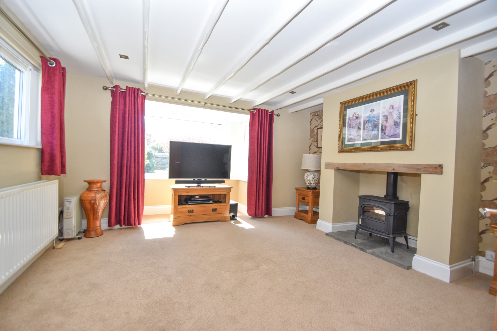
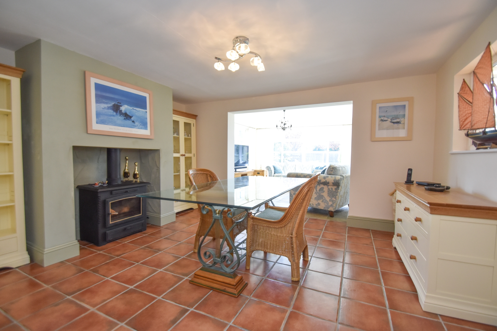
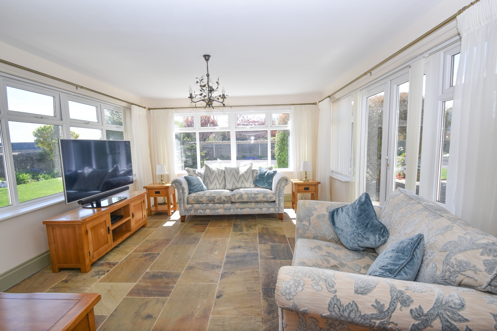
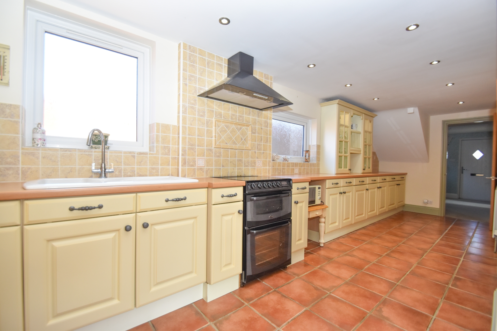
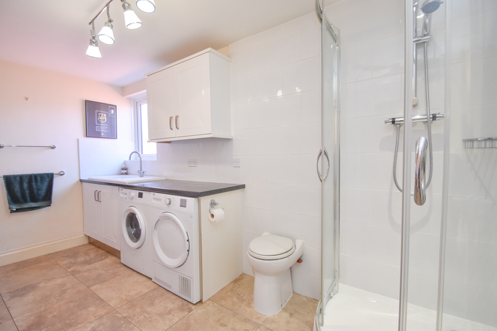
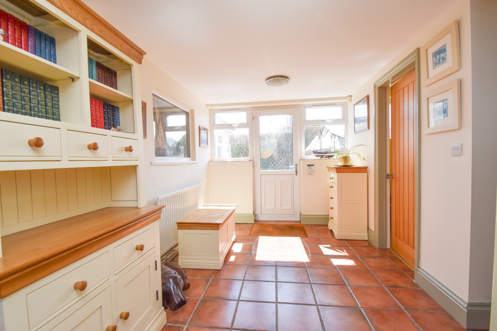
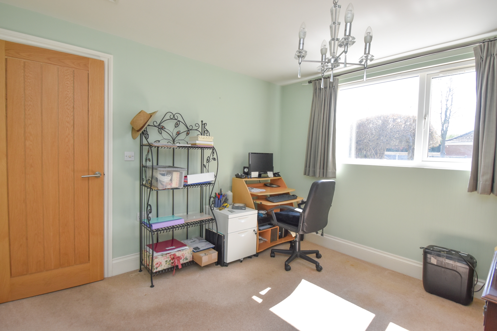
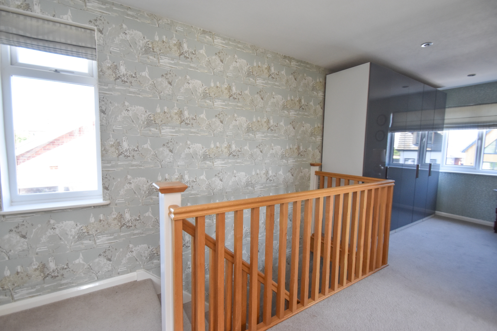
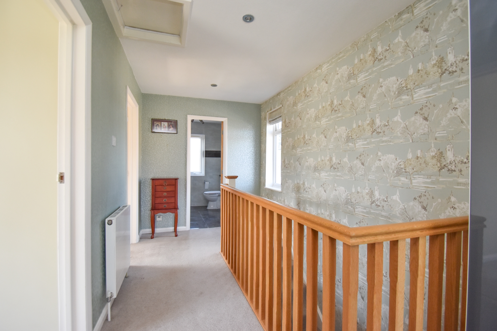
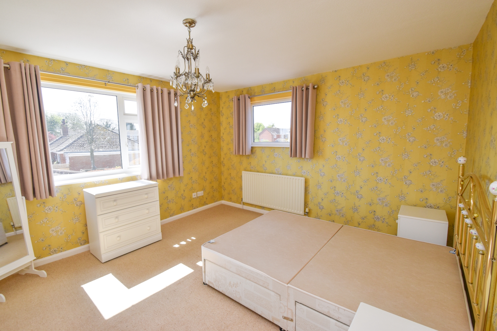
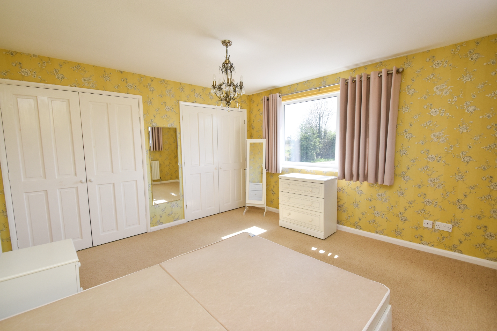
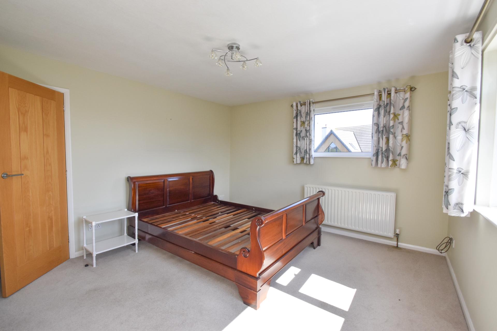
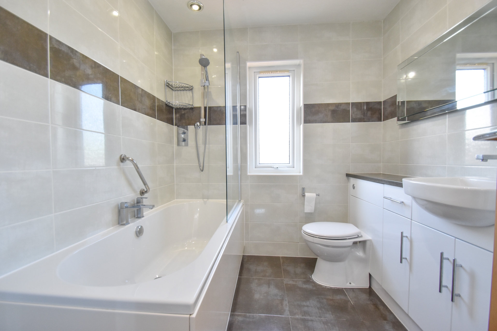
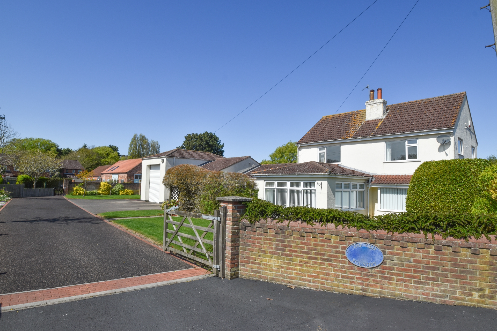
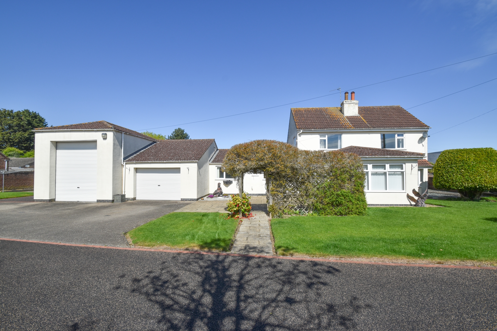
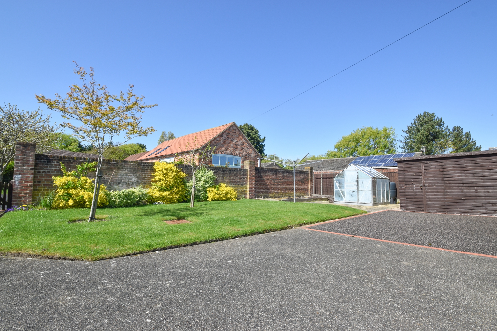
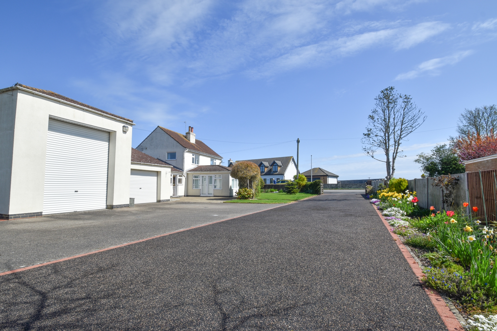
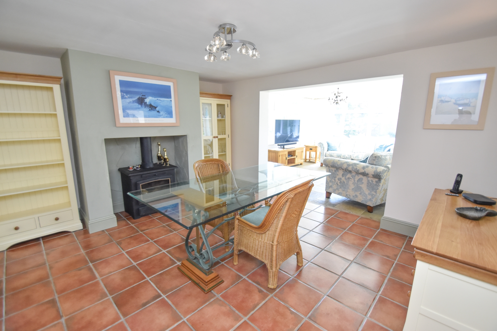
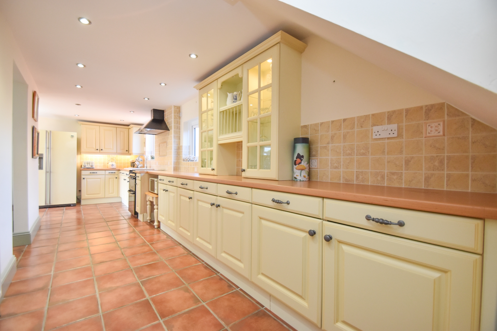
| Main Entrance Hall | Having a composite entrance door, radiator and ceiling light point with stairs leading off | |||
| Lounge | 4.37m x 4.19m (14'4" x 13'9") Having a feature recessed fireplace with cast-iron effect gas-fired burner, radiator, bay window and inset ceiling spotlights. | |||
| Kitchen | 7.34m x 5.82m (24'1" x 19'1") (maximum dimensions of L shape room inc rear hallway/lobby) Having one and 1/2 bowl single drainer ceramic sink unit set in work surfaces with cream-coloured country style base cupboards and drawers under together with matching range of wall mounted storage cupboards over incorporating glass fronted display cabinet and plate rack, space for cooker with extractor hood over (gas cooker included in the sale), space and plumbing for dishwasher, tiled floor, space for large fridge/freezer radiator, inset ceiling spotlights. The kitchen is L-shaped and is open plan to the rear entrance hall/lobby/cloakroom. | |||
| Dining Room | 4.22m into recess x 3.71m (13'10" into recess x 12'2") Having a cast-iron wood burner open plan to garden room. | |||
| Garden Room | 4.44m x 3.96m (14'7" x 13') Having a flagstone tiled hearth and ceiling light point with UPVC double glazed French doors leading to the garden. | |||
| Rear Hallway | Having a radiator, tiled floor and ceiling light point and UPVC double glazed rear entrance door. The rear hallway also provides access to the cloakroom, utility room and office/bedroom three and leads Open Plan into the kitchen area. | |||
| Store/Cloakroom | Having a tiled floor, radiator and shelving with plumbing potentially to revert to a WC. | |||
| Bedroom Three/Office | 3.30m x 3.00m (10'10" x 9'10") Having a radiator, telephone point and ceiling light point. | |||
| Utility/Shower Room | 4.01m x 2.44m (13'2" x 8') Having a single drainer ceramic sink unit and mixer tap set in work surfaces with base cupboards under and space and plumbing for washing machine with space for tumble dryer, radiator, tiled floor, shower cubicle and WC, ceiling spotlights and connecting door to garage. | |||
| Stairs & Landing | Having an open plan galleried landing, two radiators, access to roof space, two ceiling light points. | |||
| Bedroom One | 3.76m x 3.68m (12'4" x 12'1") Having built in double wardrobes with hanging rails and shelving, radiator and ceiling light point. | |||
| Bedroom Two | 3.84m x 3.84m (12'7" x 12'7") Having a radiator and ceiling light point. | |||
| Bathroom | 2.21m x 2.13m (7'3" x 7') Being tiled with a three-piece white suite comprising panelled bath set in tiled splash surround with mixer shower over and shower screen, hand basin set in vanity unit with toiletry cupboards and drawers under, close coupled WC, tiled floor, fitted mirror, chrome ladder style towel rail, built-in cupboard housing Glow worm gas central heating boiler, ceiling spotlights. | |||
| Outside | ||||
| Front | The property is approached over a rubberised and gated driveway leading to a further extensive driveway providing parking for numerous vehicles/caravan/motorhome and access to the garage and workshop. The gardens at the front and side are mainly lawned with borders and set with a variety of established plants shrubs and bushes. A hand gate a the front leads over a garden path to the front door. | |||
| Side/Rear | The gardens extend down the side of the driveway to the rear where there is a further lawn with inset trees and shrubs with adjacent patio, greenhouse & shed/store with garden wall behind. | |||
| Garage | 9.14m x 4.37m (30' x 14'4") With a concrete floor, rolling door, cupboards power points and lighting. Open Plan/clear plastic dividers lead into workshop | |||
| Workshop | 9.98m x 4.42m (32'9" x 14'6") Max height inside garage = 4.39m x (14'5") With additional mezzanine storage level & racking | |||
12 Lincoln Road<br>Skegness<br>Lincolnshire<br>PE25 2RZ
