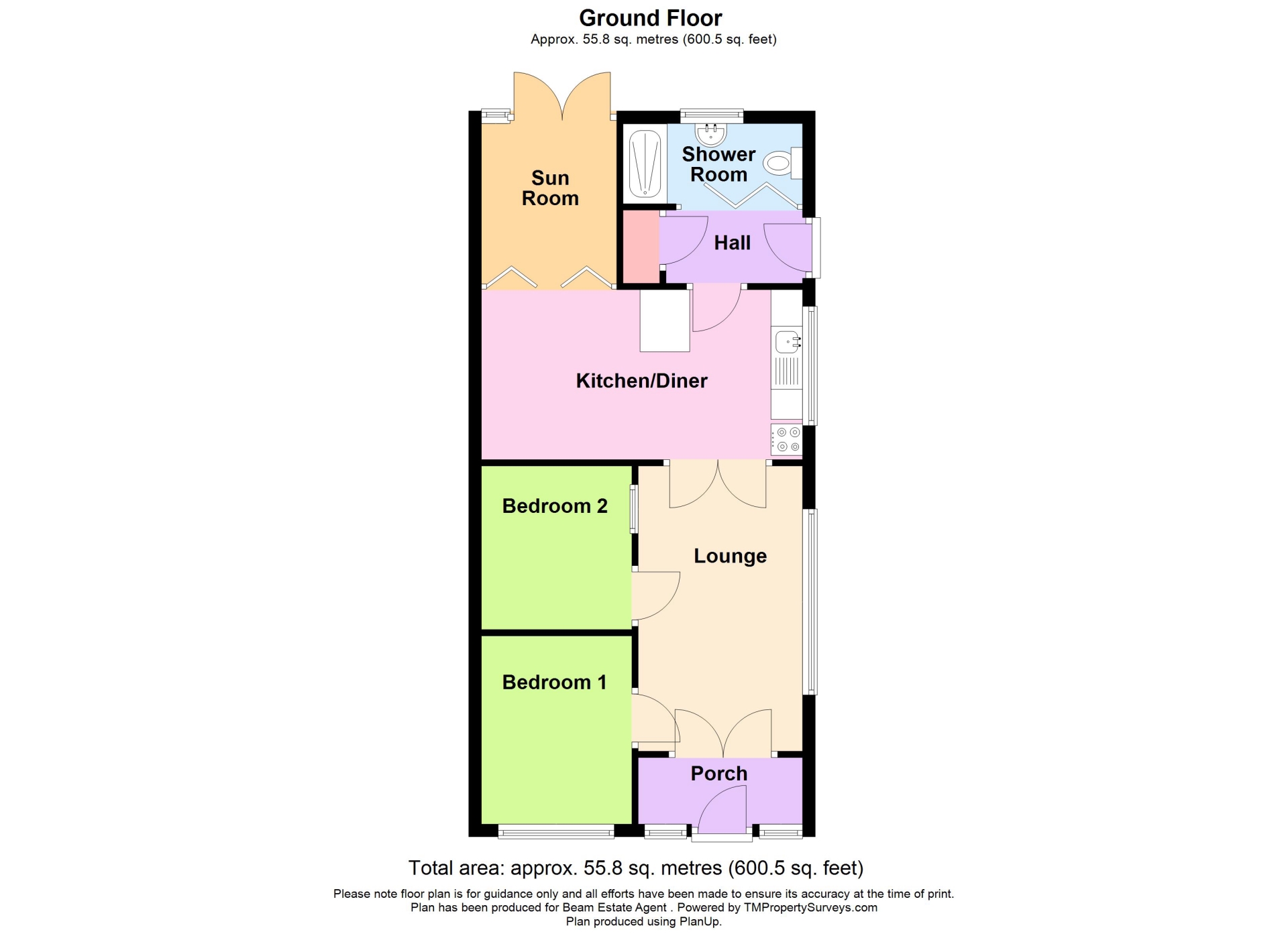 Tel: 01754 629305
Tel: 01754 629305
Landseer Avenue, Chapel St Leonards, Skegness, PE24
Sold STC - Freehold - £115,000
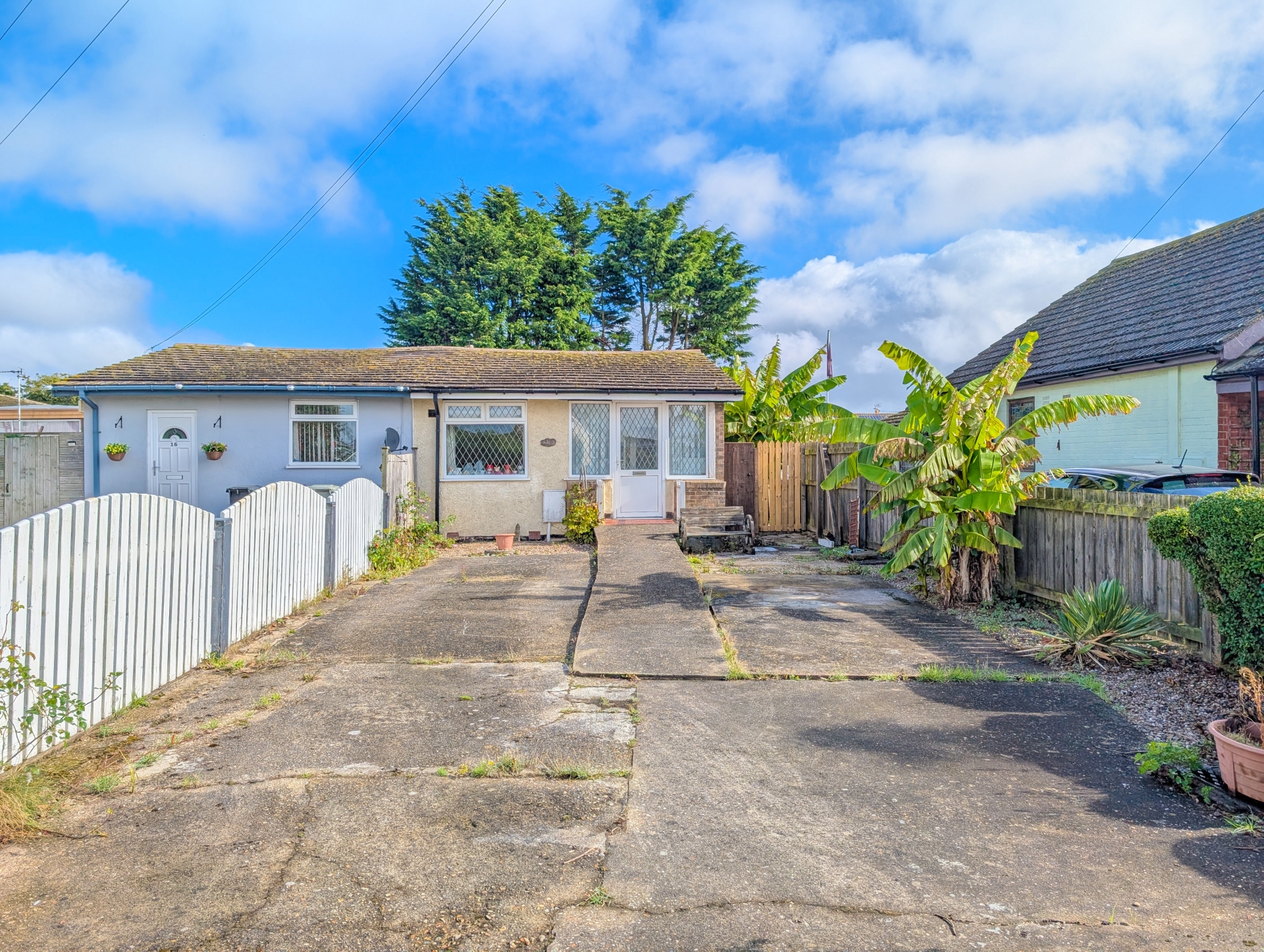
2 Bedrooms, 1 Reception, 1 Bathroom, Bungalow, Freehold
A semi detached bungalow tucked in this pleasant cul de sac within the popular seaside village of Chapel St Leonards. The property offers a porch, lounge, dining kitchen, sun room, two bedrooms and shower room. Outside there is an extensive low maintenance frontage offering parking for several cars with a small lawned back garden with studio/store & shed. Benefits include uPVC double glazing & electric heaters. With no upward chain to worry about the bungalow is available for a quick sale if required.
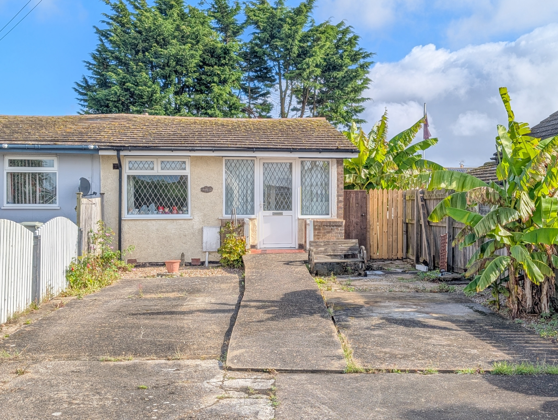
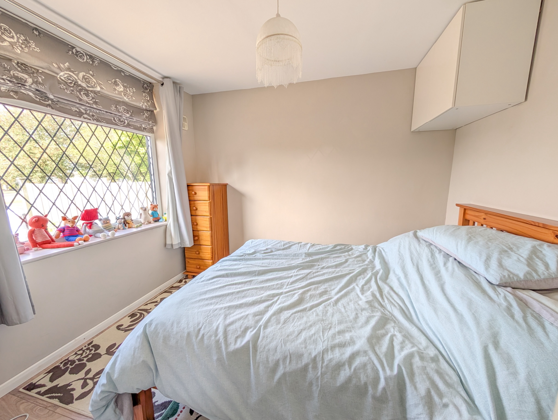
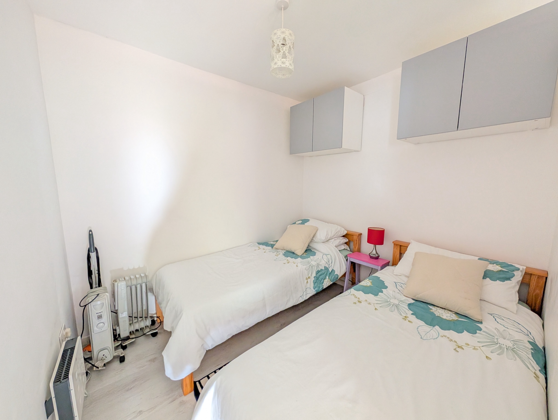
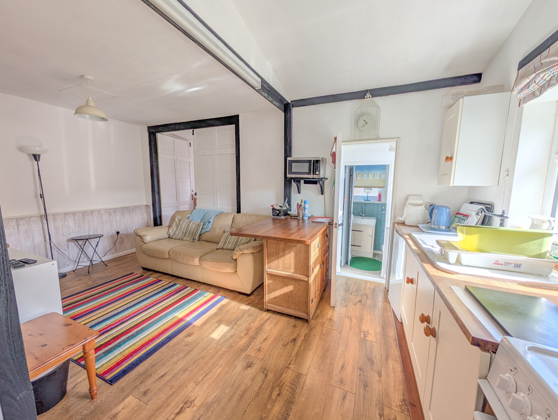
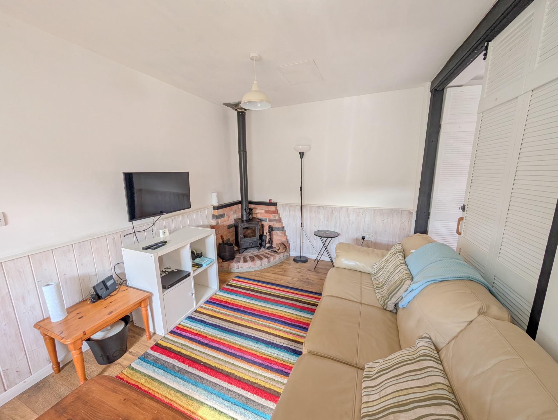
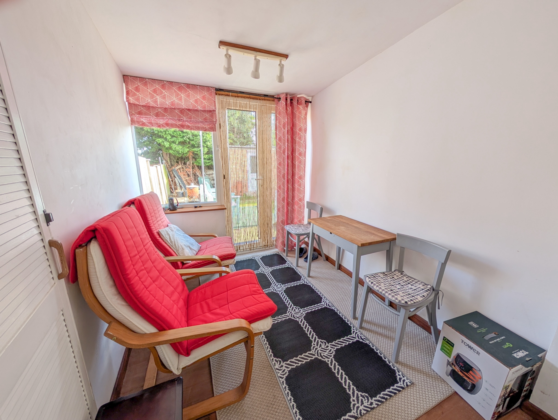
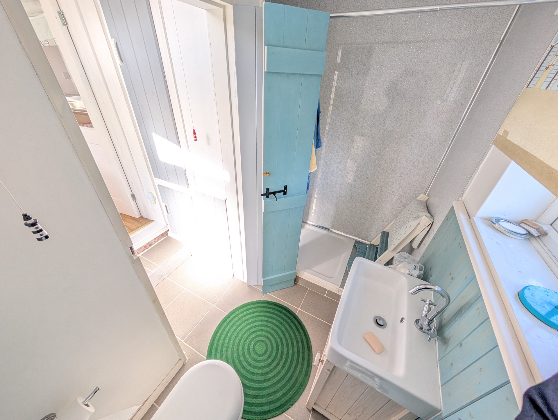
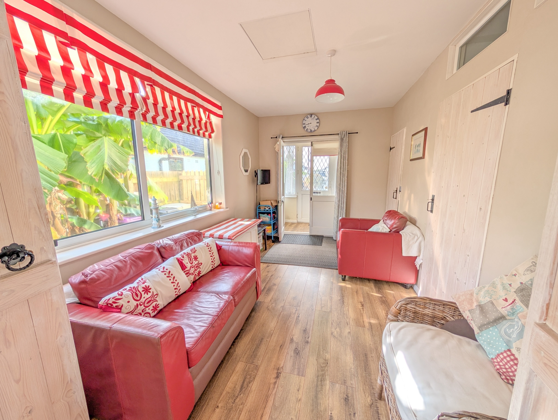
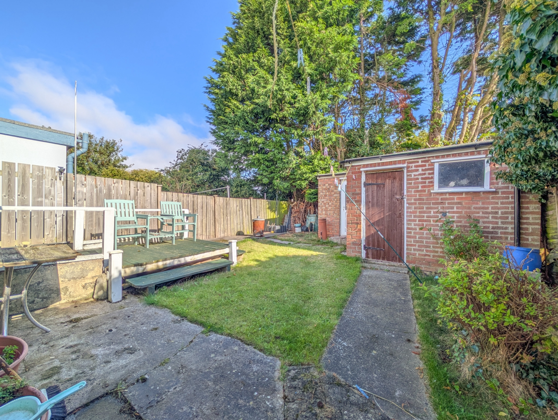
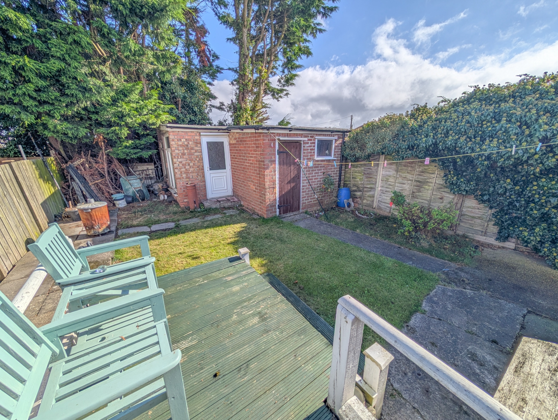
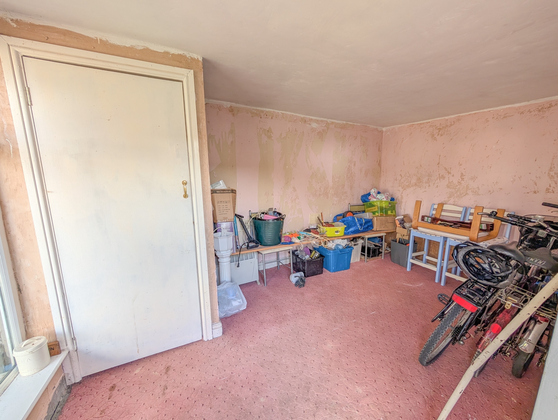
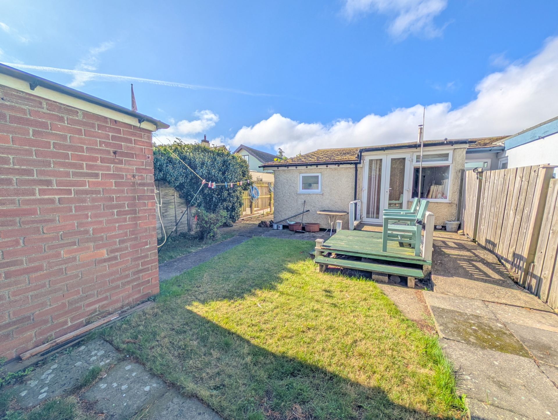
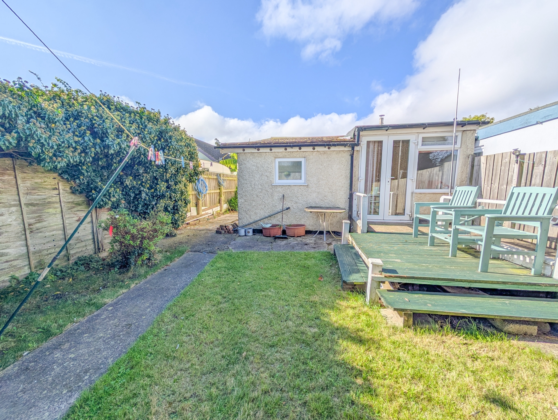
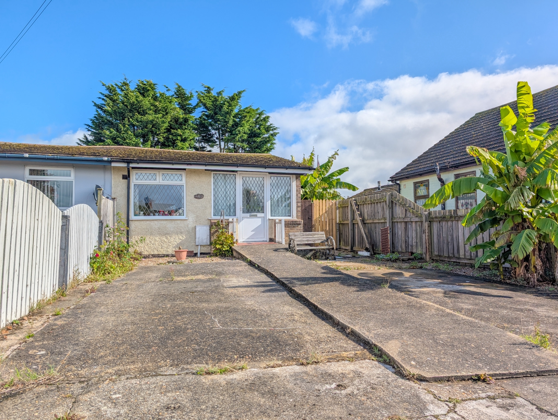
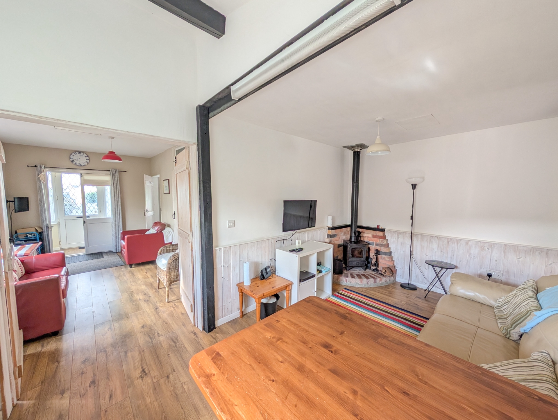
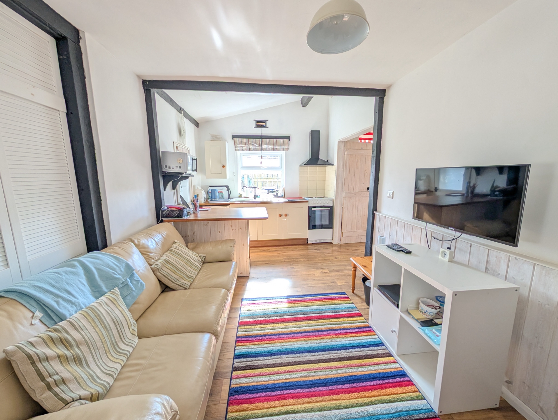
| Entrance Porch | Having a UPVC double glazed entrance door, laminate flooring, part glazed double doors lead to: | |||
| Lounge | 4.52m x 2.59m (14'10" x 8'6") With laminate flooring, access to roof space and ceiling light point, doors to both bedrooms and double doors to kitchen diner. | |||
| Kitchen Diner | 5.11m x 2.69m (16'9" x 8'10") Having a single drainer sink unit and mixer tap set in work surfaces extending to provide fitted base cupboards under, space for electric cooker with filter hood over, space for fridge, laminate flooring, feature brick corner fireplace with cast iron wood burner, ceiling light point and doors to sun room and rear entrance porch. | |||
| Sun Room | 2.51m x 2.13m (8'3" x 7') Having ceiling spotlights and UPVC double glazed French doors leading to the garden. | |||
| Bedroom One (front) | 3.00m x 2.39m (9'10" x 7'10") Having a wall mounted electric heater, laminate flooring, wall mounted cupboards and ceiling light point. | |||
| Bedroom Two (side) | 2.59m x 2.39m (8'6" x 7'10") Having a wall mounted electric heater, laminate flooring, wall mounted cupboards and ceiling light point. (Please note there is no external window in this room - only a high level one into the lounge). | |||
| Rear Entrance Porch | Having a tiled floor and ceiling light point with built in airing cupboard housing insulated hot water cylinder and UPVC double glazed side entrance door to garden. | |||
| Shower Room | 2.42m x 1.28m (7'11" x 4'2") Having a three-piece suite comprising a splash panelled shower cubicle with Mira electric shower therein, hand basin set in vanity unit with toiletry cupboard under, close coupled WC, tiled floor, part one washed walls, extractor fan and ceiling spotlight. | |||
| Outside | ||||
| Front | The property is approached through double gates over a large area of hardstanding/low maintenance frontage ideal for parking a number of vehicles with ramp leading to the front door. There are several established plants and shrubs set to the frontage and a gated side garden path leading to the rear. | |||
| Rear | Having a raised deck seating area leading to a lawned rear garden with several plants and shrubs set thereto. | |||
| Outbuildings | Brick Built Store/Studio with cupboard housing WC 4.37m x 2.64m (14'4" x 8'8") Adjacent brick built shed/store | |||
| Agents Notes | Please note the seller has advised us that the property is non standard construction no surveys have been carried out therefore purchasers are advised to carry out their own checks. | |||
Branch Address
12 Lincoln Road<br>Skegness<br>Lincolnshire<br>PE25 2RZ
12 Lincoln Road<br>Skegness<br>Lincolnshire<br>PE25 2RZ
Reference: BEAME2_005047
IMPORTANT NOTICE
Descriptions of the property are subjective and are used in good faith as an opinion and NOT as a statement of fact. Please make further specific enquires to ensure that our descriptions are likely to match any expectations you may have of the property. We have not tested any services, systems or appliances at this property. We strongly recommend that all the information we provide be verified by you on inspection, and by your Surveyor and Conveyancer.
