 Tel: 01754 629305
Tel: 01754 629305
The Windsor, South Parade, Skegness, PE25
For Sale - Freehold - £365,000
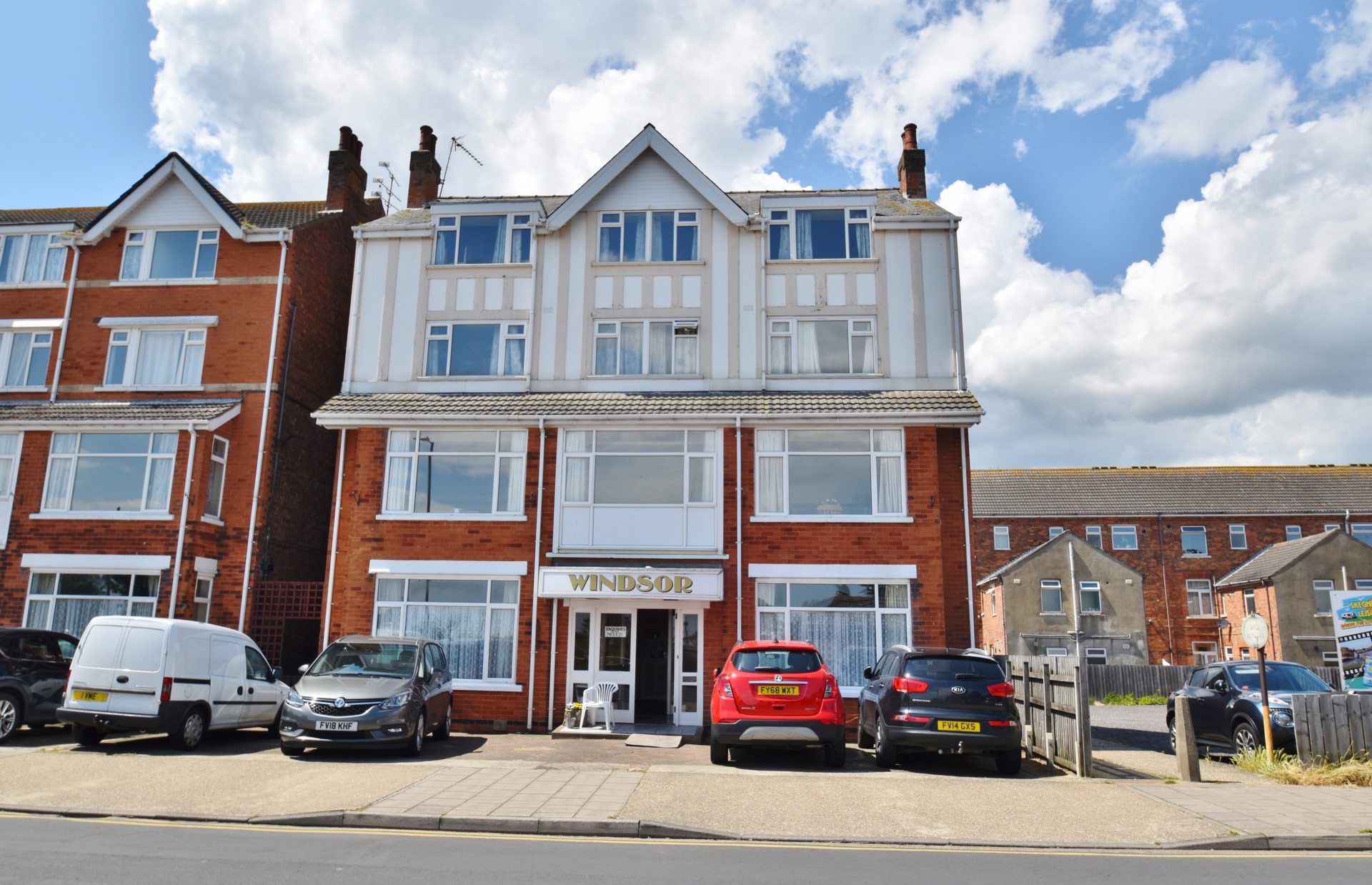
16 Bedrooms, 8 Receptions, 10 Bathrooms, Detached, Freehold
A fantastic investment opportunity located in the heart of the popular seaside town of Skegness. This established property has been run very successfully as TEN holiday letting apartments, ideally positioned on the sea front - with views over the foreshore and out to sea as well as being a few steps from the very centre of Skegness and all the amenities, amusements, restaurants, cafes and bars. The aquarium is also a 2 minute walk, as is the beach itself. Natureland seal sanctuary and the pier are a few minutes walk and Gibraltar Point nature reserve is a short drive or pleasant cycle ride away - offering numerous coastal nature walks. Currently there are ten holiday letting apartments of various sizes, with their own kitchens, bathroom/shower rooms. One of the ground floor apartments would make an ideal space for a resident owner with their own facilities and a reception desk (if required). Gas central heating serves the apartments and they are all majority double glazed. There is also a front hard-standing area for parking and a rear courtyard with shed/stores. It has been run very successfully for a number of years by the present owners who are only selling for personal reasons. Further financial information is available once serious interest is established.
An excellent 'sea front' investment opportunity
10 individual holiday letting apartments (incl an owners ground floor apt - if required)
Fantastic location on the sea front with views over the foreshore and out to sea
Right in the heart of Skegness - steps from the town centre and grand parade
Gas central heating & majority double glazing
Significantly upgraded wiring throughout incl fire alarm - meets all current regs
Off road car parking on the front, with enclosed rear courtyard with sheds
Property sold to include reasonable fixtures, fittings and white goods
Further financial information is available once serious interest is established.
Freehold
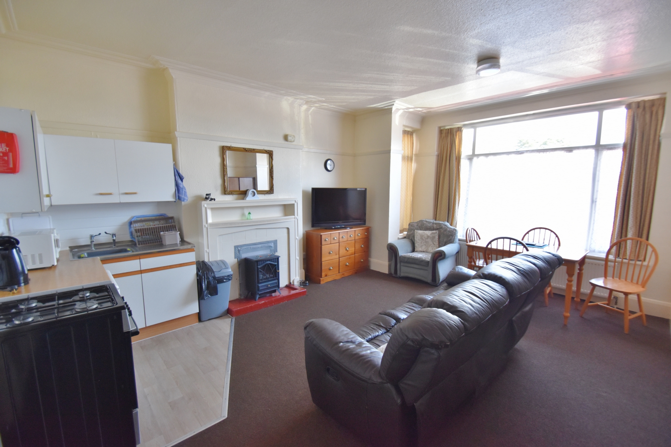
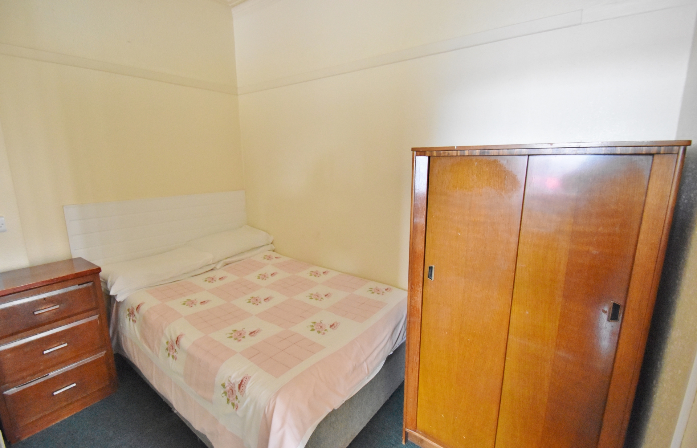
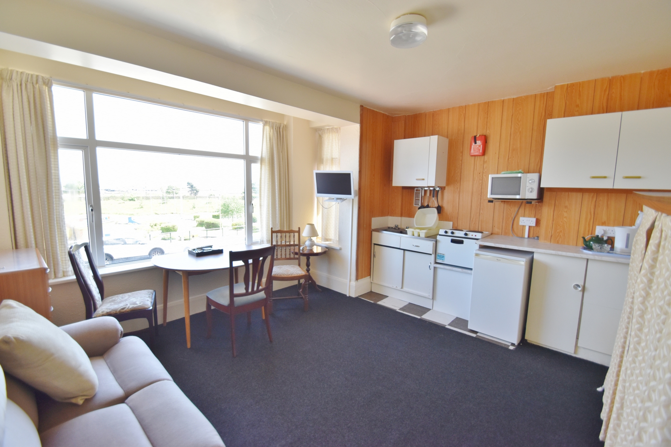
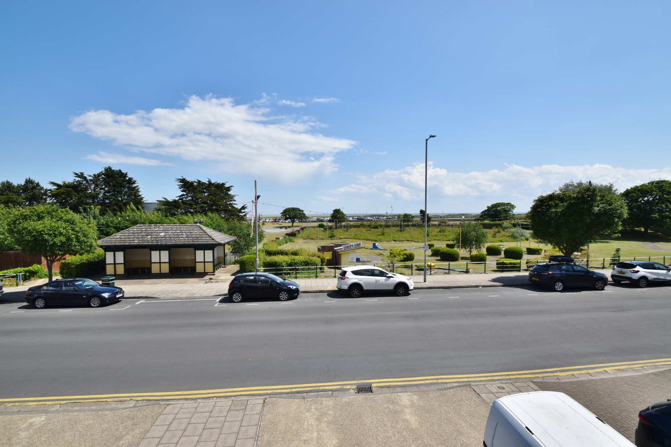
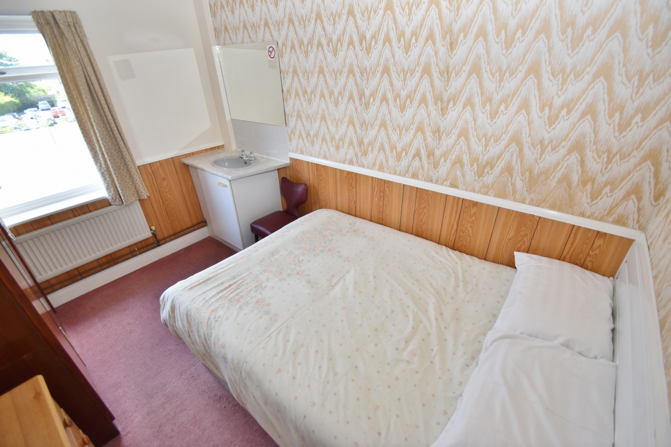
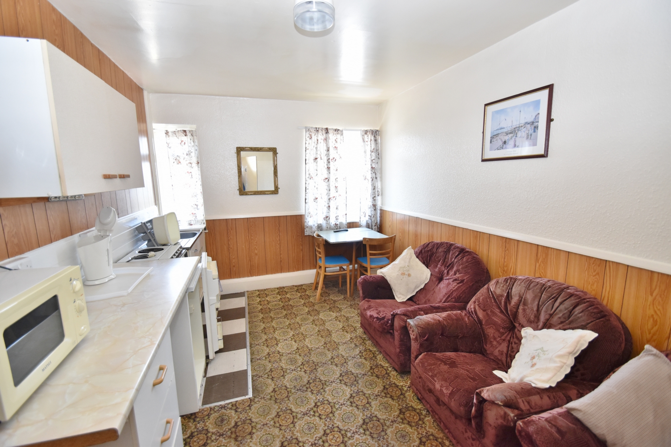
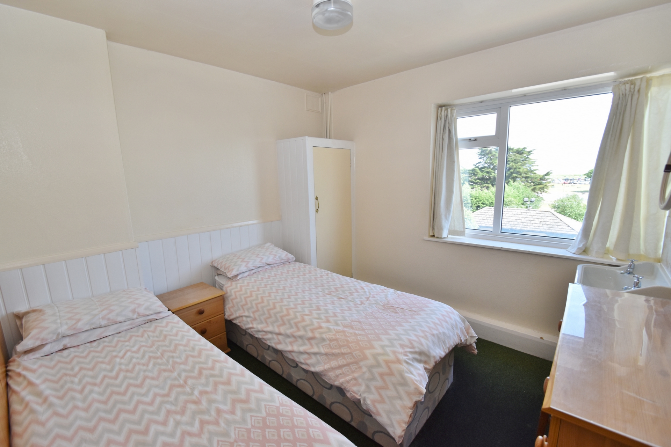
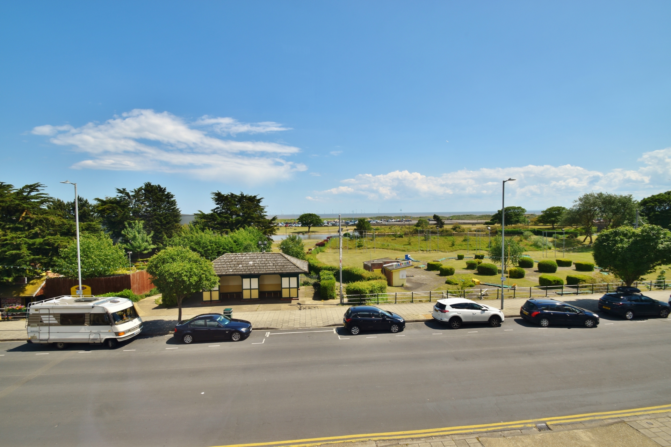
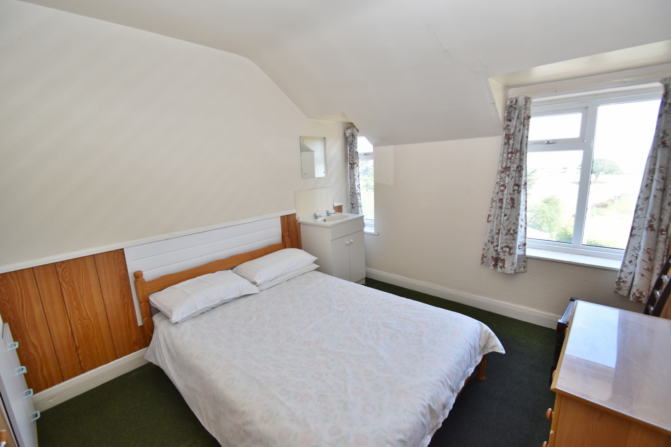
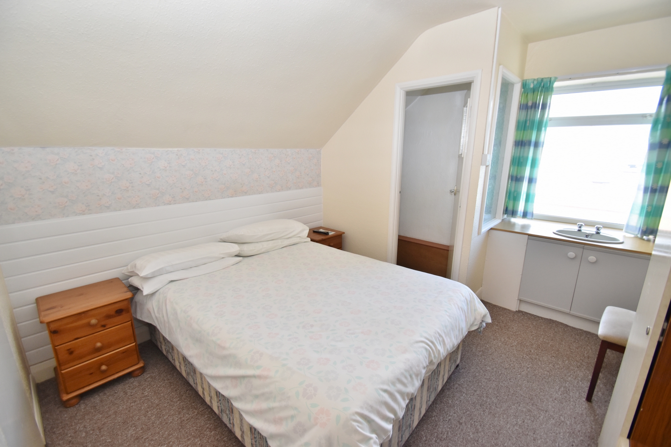
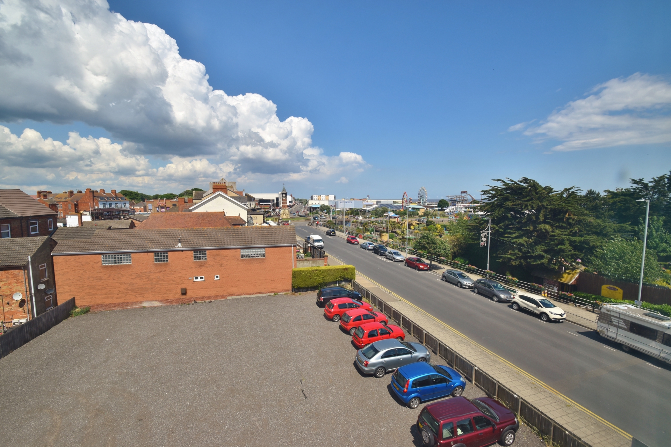
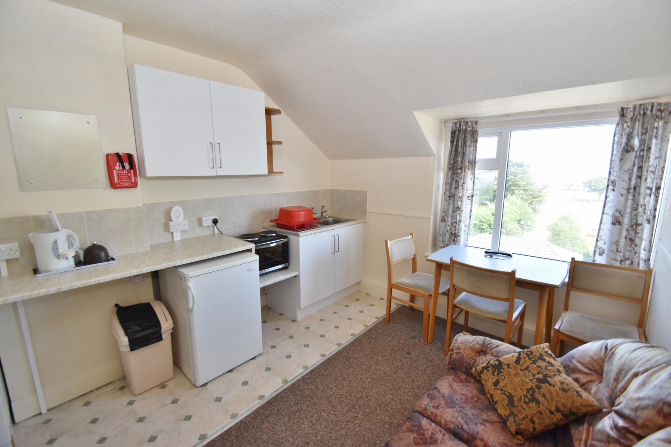
| Entrance Lobby | | |||
| Reception Hallway | | |||
| Ground Floor | | |||
| Apartment one | Bedsitting Room with Kitchenette
Shower Room
| |||
| Apartment two | 6'6" x 6'3" (1.98m x 1.91m) Lounge/Kitchen 5.41m (17'9") x 5.03m (16'6") Bedroom 3.00m (9'10") x 1.98m (6'6") Shower Room 1.98m (6'6") x 1.90m (6'3") | |||
| Owners Apartment | Lobby with possible opening/reception desk into the main hallway if required
Lounge/Kitchen 5.05m (16'7") x 4.72m (15'6")
Bedroom One 4.80m (15'9") x 3.25m (10'8")
Bedroom Two 3.81m (12'6") x 1.73m (5'8")
Bathroom 2.44m (8'0") x 2.08m (6'10")
| |||
| First Floor Landing | | |||
| Apartment Three | Kitchen/Lounge 4.32m (14'2") x 3.84m (12'7")
Bedroom 3.35m (11'0") x 2.74m (9'0")
Bathroom 3.20m (10'6") x 1.55m (5'1")
| |||
| Apartment Four | Lounge/Kitchen 5.71m (18'9") x 3.35m (11'0")
Bedroom One 3.35m (11'0") x 2.39m (7'10")
Bedroom Two 3.35m (11'0") x 2.18m (7'2")
Separate Walk In Shower Cubicle
Separate WC
| |||
| Apartment Five | Kitchen/Lounge 4.27m (14'0") x 3.86m (12'8")
Bedroom One 3.35m (11'0") x 2.13m (7'0")
Bedroom Two 3.35m (11'0") x 2.13m (7'0")
Bathroom
| |||
| Second Floor | | |||
| Apartment Six | Kitchen/Lounge 4.57m (15'0") x 2.97m (9'9")
Bedroom 3.35m (11'0") x 2.79m (9'2")
Separate WC
| |||
| Apartment Seven | Kitchen/lounge 4.57m (15'0") x 2.87m (9'5")
Bedroom One 3.35m (11'0") x 2.39m (7'10")
Bedroom Two 3.35m (11'0") x 2.18m (7'2")
Separate WC
| |||
| Apartment Eight | Kitchen/Lounge 4.57m (15'0") x 2.87m (9'5")
Bedroom 2.97m (9'9") x 2.95m (9'8")
Shower Room
| |||
| Third Floor | | |||
| Apartment 9 & 10 | Currently open for use as one large 'penthouse' apartment but could easily be used as two apartments:-
Kitchen/Lounge 1 - 3.56m (11'8") x 2.97m (9'9")
Kitchen/Lounge 2 - 3.76m (12'4") x 2.97m (9'9")
Bedroom One - 3.89m (12'9") x 3.20m (10'6")
Bedroom Two - 3.56m (11'8") x 2.97m (9'9")
Bedroom Three - unmeasured
Bedroom Four- 3.91m (12'10") x 3.17m (10'5")
Bathroom - unmeasured
| |||
| Outside | | |||
| Front | There is an area of off road parking to the front of the building. | |||
| Rear | To the rear of the property is an enclosed courtyard with access into the CELLAR as well as having several store/sheds in various states of repair. |
12 Lincoln Road<br>Skegness<br>Lincolnshire<br>PE25 2RZ