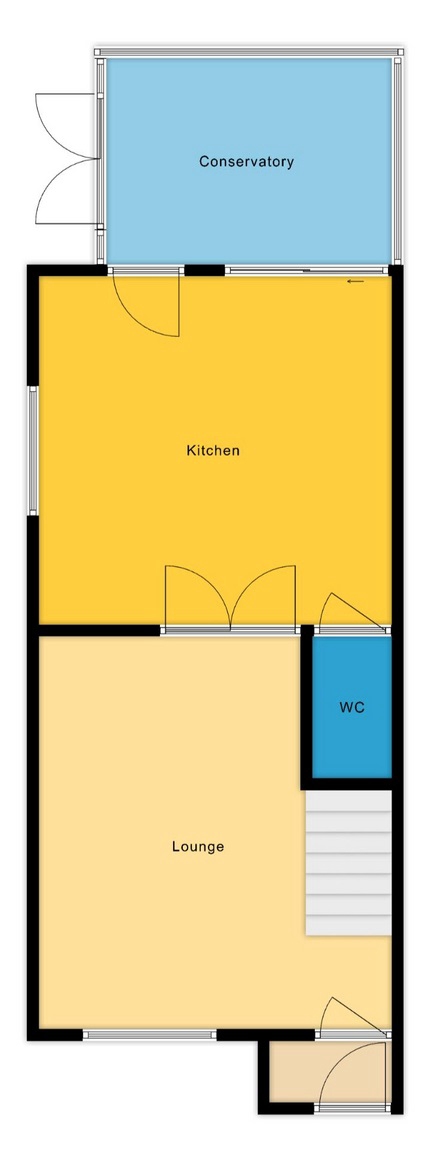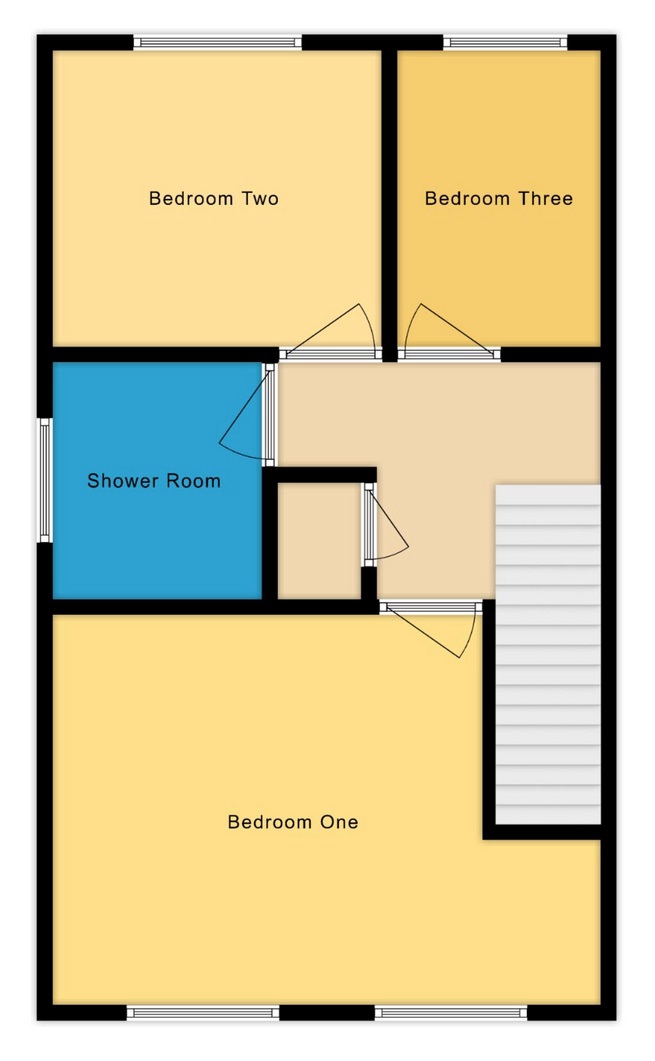 Tel: 01754 629305
Tel: 01754 629305
Fitzjames Close, Spilsby, PE23
Sold STC - Freehold - £169,950
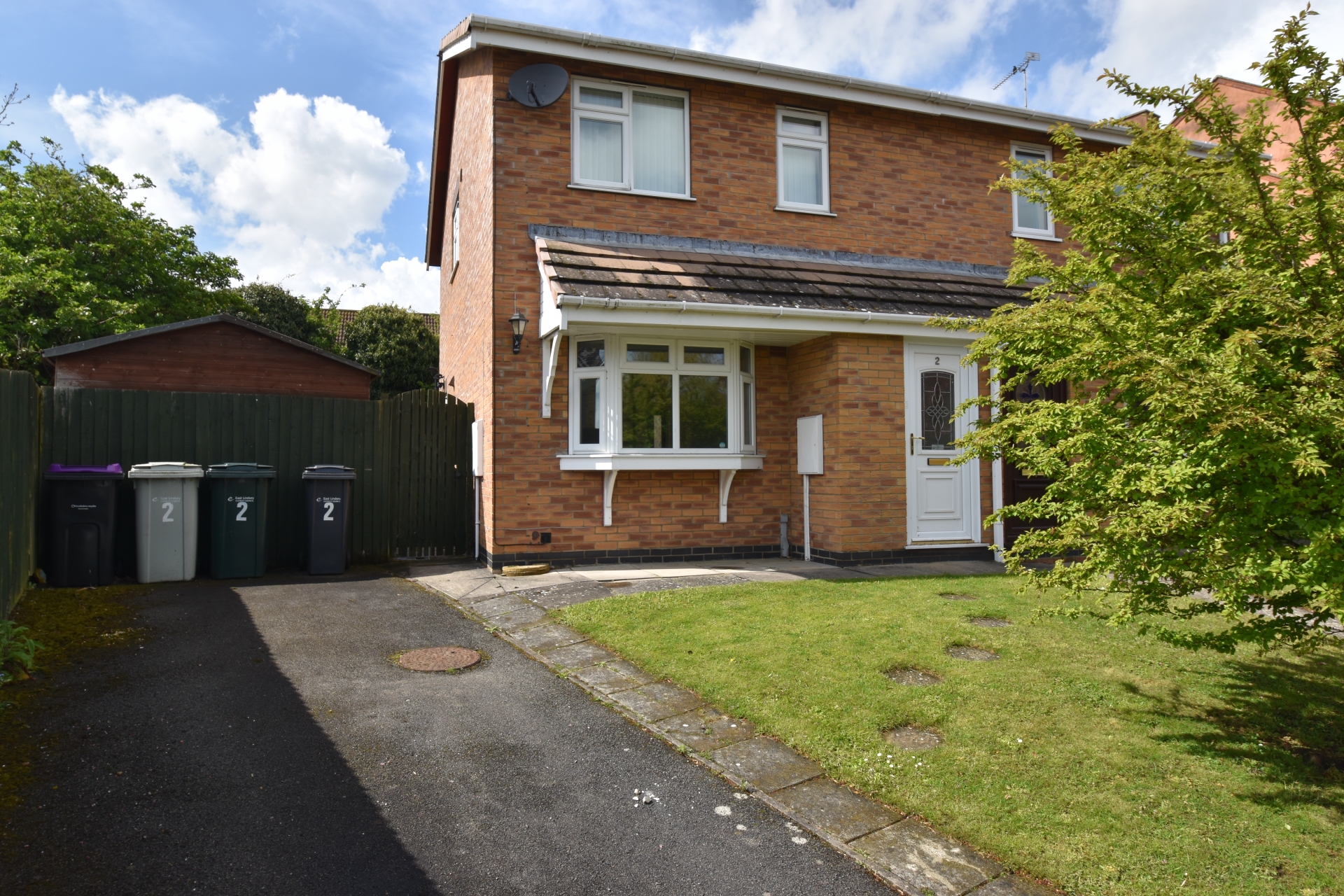
3 Bedrooms, 2 Receptions, 1 Bathroom, Semi Detached, Freehold
This three bedroomed semi-detached house is located at the bottom of a quiet cul-de-sac within easy walking distance of Spilsby Town Centre, where all the usual facilities and amenities are to be found. The property benefits from uPVC double glazing, gas fired central heating, off street parking and a conservatory to the rear of the property.
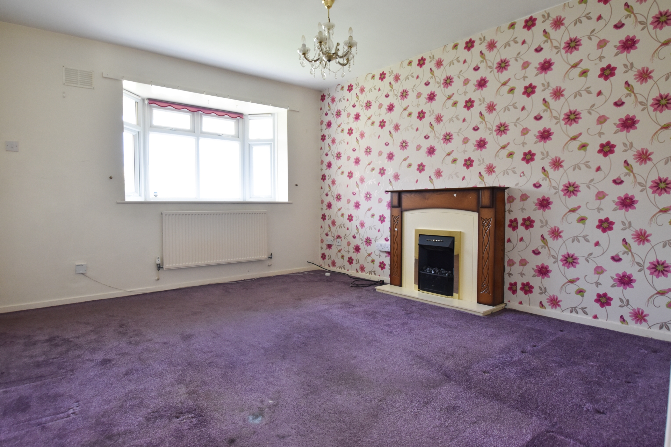
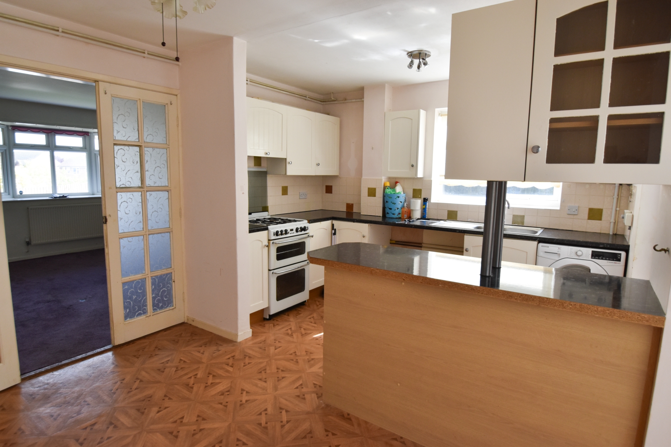
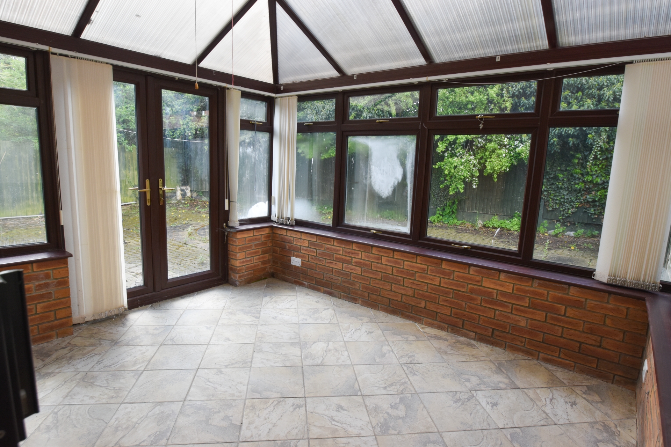
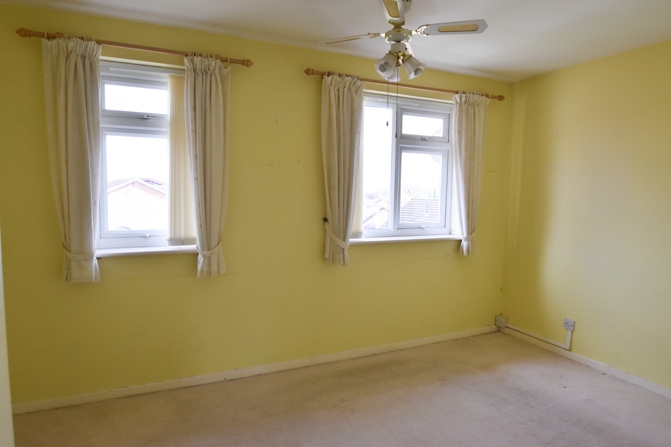
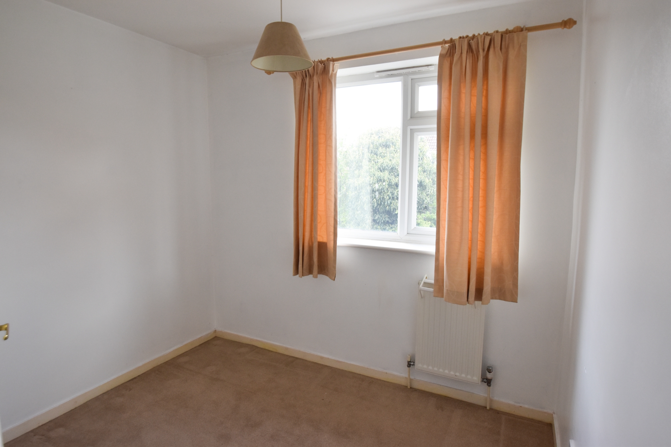
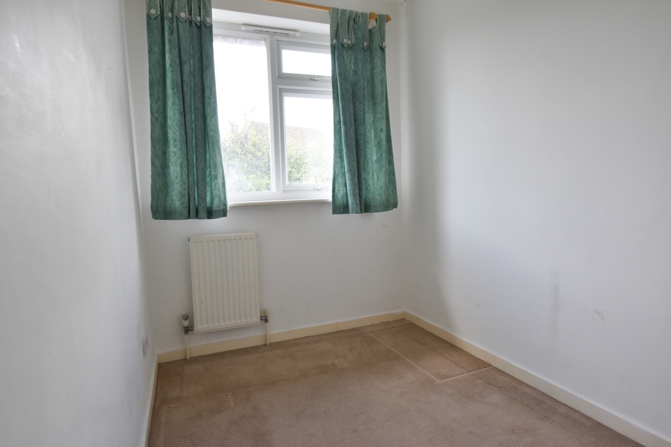
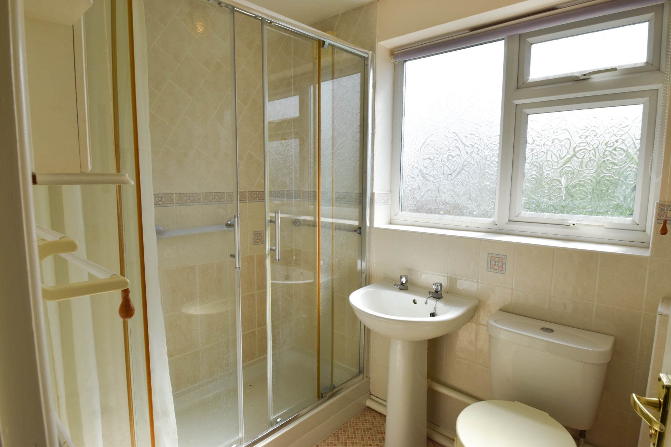
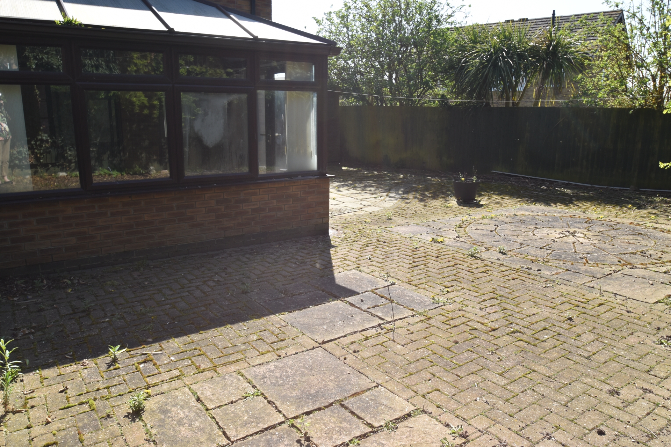
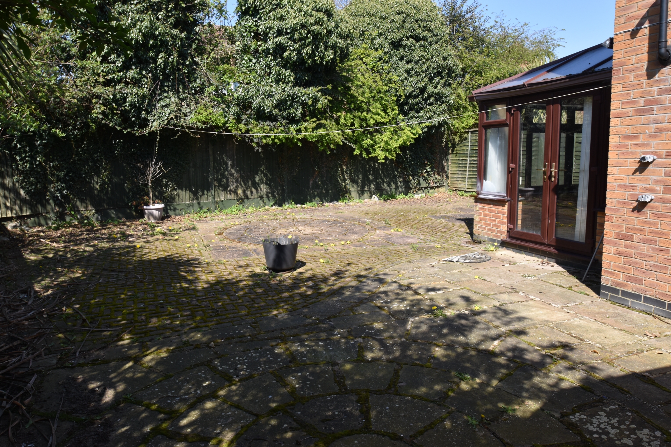
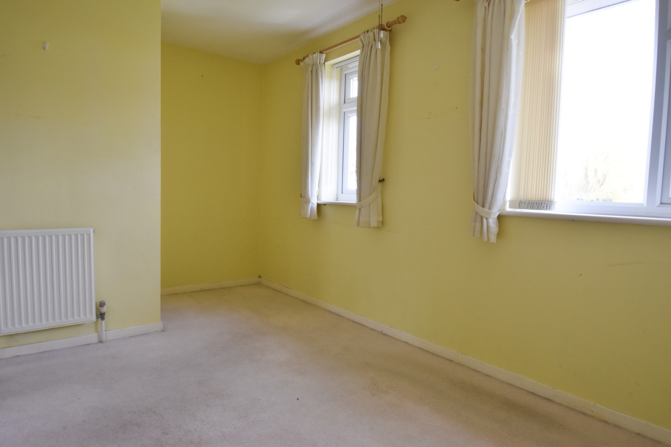
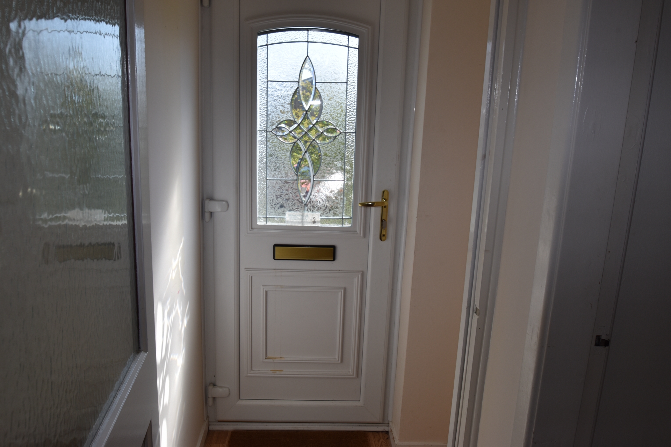
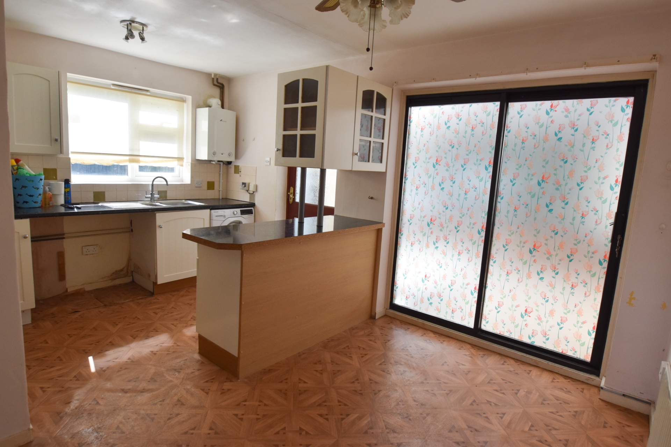
| Entrance: | The property is entered via a uPVC front door into an entrance porch, which then leads via a part glazed door to the hall which has a slim line radiator, staircase to the first floor, smoke detector and panelled door leading to the; | |||
| Lounge | 3.96m x 3.51m (13' x 11'6") Benefiting from a uPVC window to the front aspect, wall mounted slim line radiator, attractive wooden fire surround with inset electric fire, TV point, phone point and double Georgian style glazed doors which lead to; | |||
| Dining/Kitchen | 4.42m x 3.28m (14'6" x 10'9") Benefitting from a wall mounted, double panelled slim line radiator. There is space and plumbing under the roll top work surface for both a washing machine and a dishwasher, plus space for a fridge and space for a cooker with extractor fan over. There are four base cupboards and three wall cupboards in the kitchen plus a peninsular unit which backs onto the dining area, with a double cupboard and four drawers plus an additional cupboard and a glass fronted display unit above. In addition in the kitchen there's a Worcester gas fired boiler, ceiling light point, tiled walls where appropriate, uPVC window to the side aspect, sealed unit doubled glazed sliding doors from the dining area to the conservatory. | |||
| Conservatory | 3.66m x 3.05m (12' x 10') Benefits from a tiled floor, ceiling light and fan combination unit, uPVC sealed unit double glazed windows and French Doors that lead to the side patio area and fenced in rear garden. | |||
| Landing: | Slim line radiator, access to the insulated loft, smoke detector, door to airing cupboard with lagged tank, emersion heater and slatted shelving. | |||
| Bedroom One | 4.50m x 2.67m (max for both dimensions)(14'9" x 8'9")(max for both dimensions) Slim line radiator, ceiling light point, uPVC window. | |||
| Bedroom Two | 2.59m x 2.29m (8'6" x 7'6") Slim line radiator, ceiling light point, uPVC window. | |||
| Bedroom Three | 2.29m x 1.98m (7'6" x 6'6") Slim line radiator, ceiling light point, telephone point, uPVC window. | |||
| Bathroom | Benefitting from a three piece bathroom suite comprising, low level W/C, pedestal hand wash basin, large walk in shower, slim line radiator, tiled where appropriate, ceiling light point. | |||
| Outside | The property is approached by a tarmac driveway with parking for three cars, the front garden is mainly laid to lawn. The rear garden is fully enclosed and laid to block paving. There is a garden shed (10' x 8') with power and light connected. | |||
Branch Address
12 Lincoln Road<br>Skegness<br>Lincolnshire<br>PE25 2RZ
12 Lincoln Road<br>Skegness<br>Lincolnshire<br>PE25 2RZ
Reference: BEAME_003213
IMPORTANT NOTICE
Descriptions of the property are subjective and are used in good faith as an opinion and NOT as a statement of fact. Please make further specific enquires to ensure that our descriptions are likely to match any expectations you may have of the property. We have not tested any services, systems or appliances at this property. We strongly recommend that all the information we provide be verified by you on inspection, and by your Surveyor and Conveyancer.
