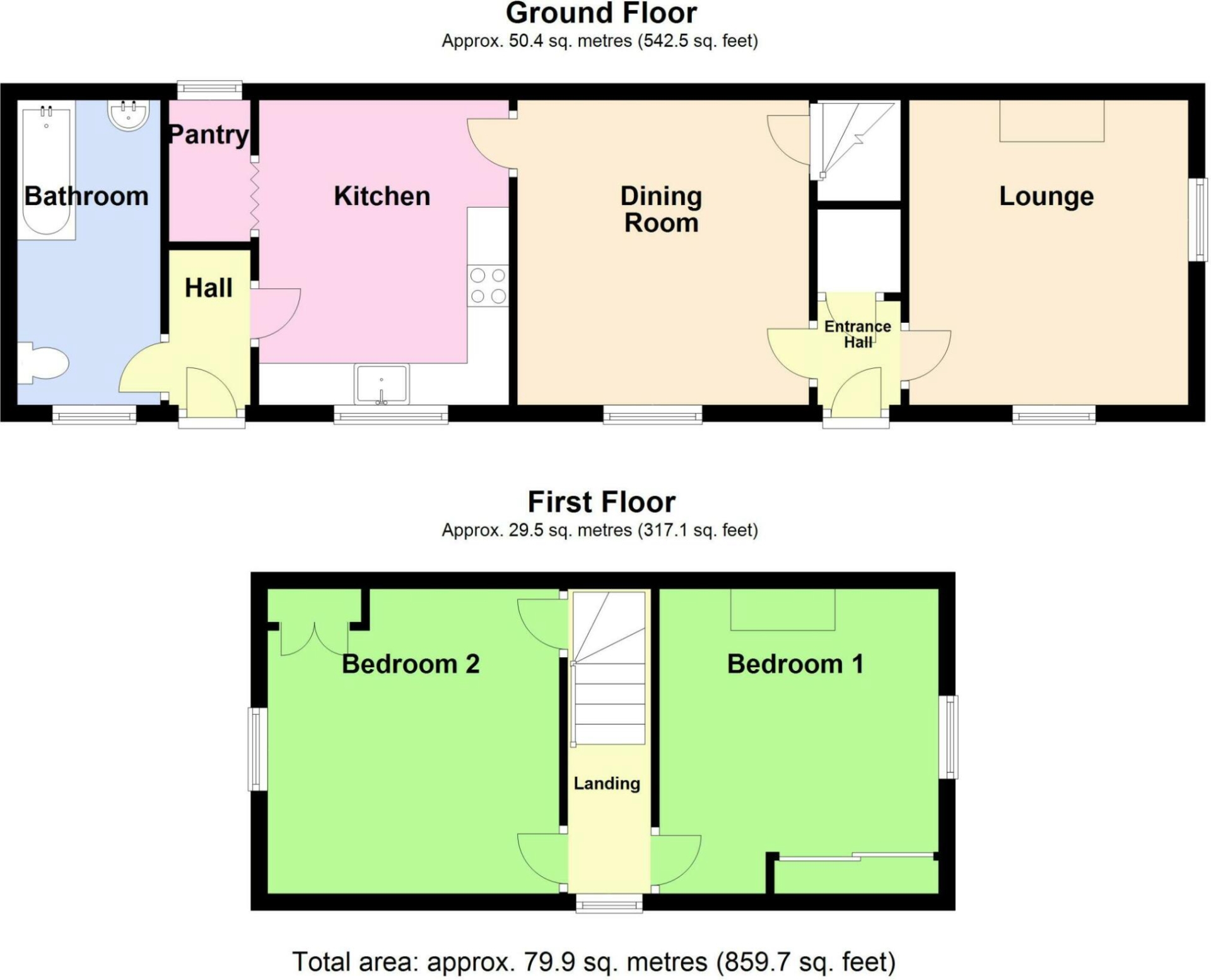 Tel: 01754 629305
Tel: 01754 629305
St John Street, Wainfleet All Saints, Skegness, PE24
Sold STC - Freehold - £165,000
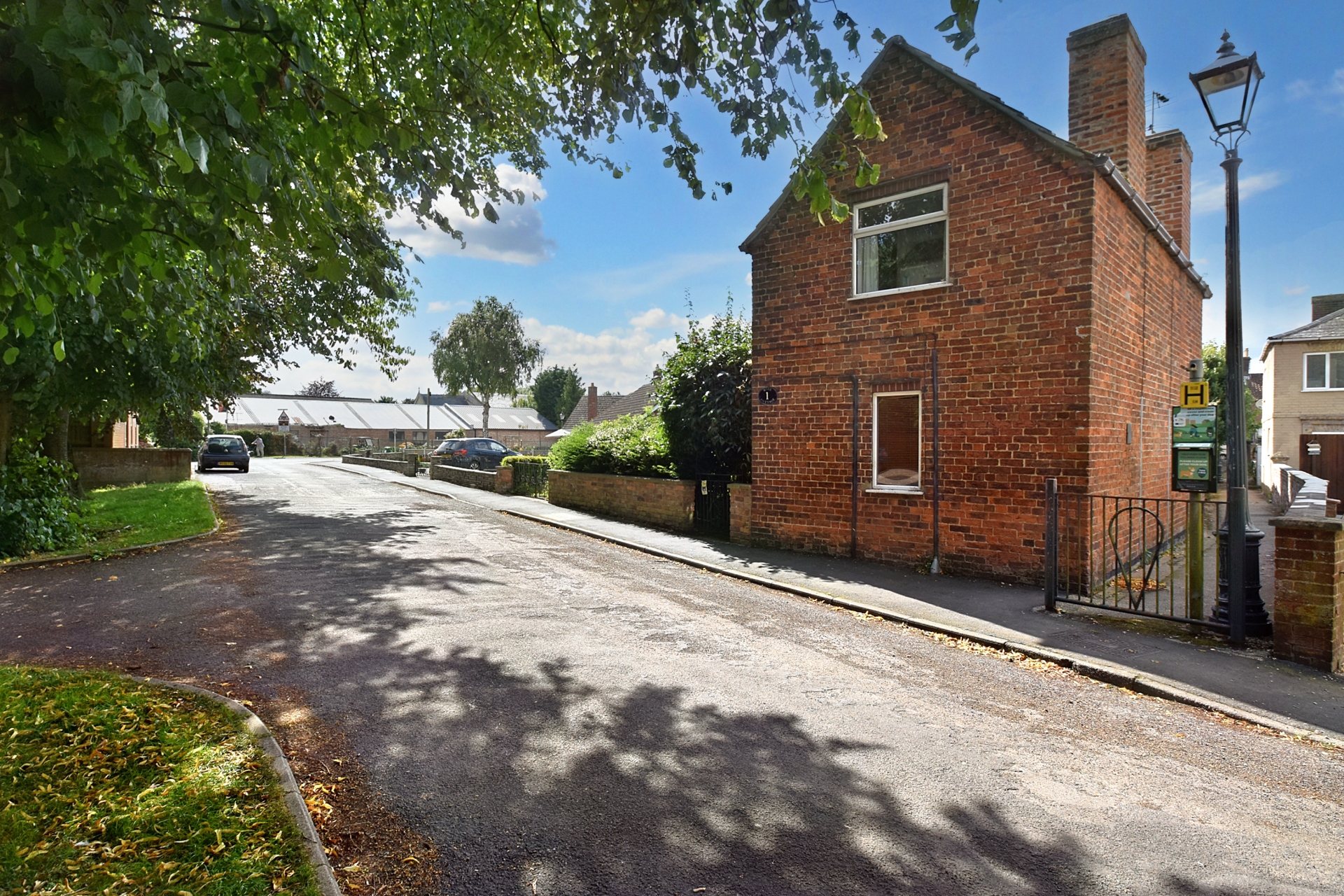
2 Bedrooms, 1 Reception, 1 Bathroom, Detached, Freehold
A charming detached two bedroomed cottage that's set in a lovely location in Wainfleet. The accommodation comprises of two good sized bedrooms and a surprisingly spacious ground floor with Lounge, Dining Room, Kitchen with a pantry, and a bathroom. In addition the property benefits from off road parking, a cottage style garden, gas (LPG) central heating and uPVC double glazing. There's no upward chain for this property so it's available for a quick sale and is priced to sell!
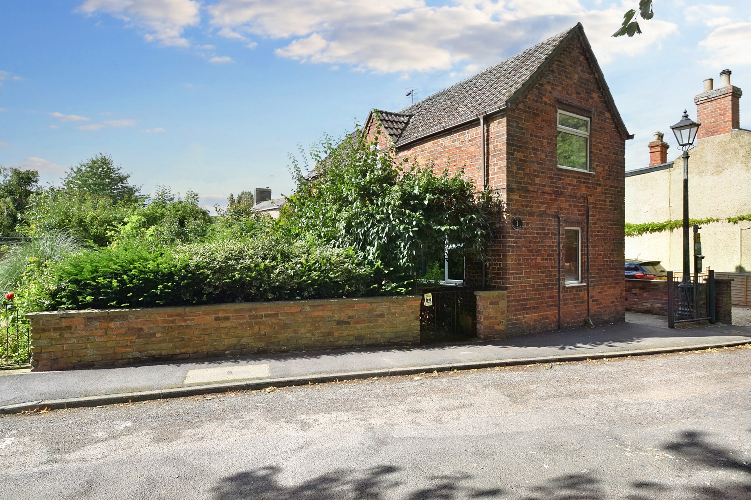
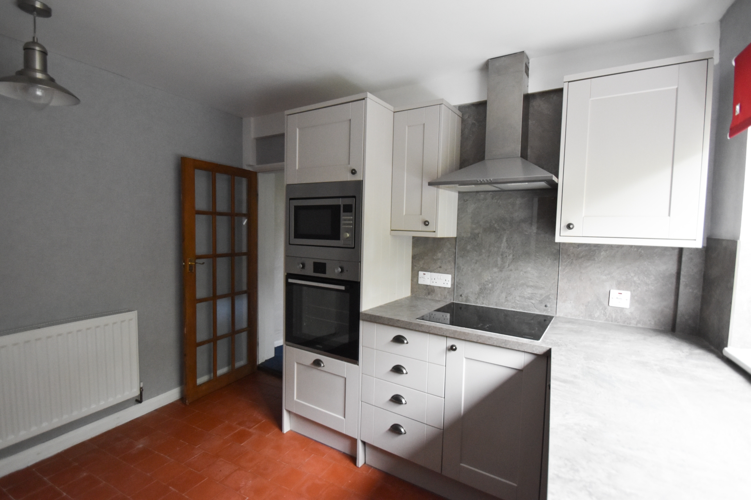
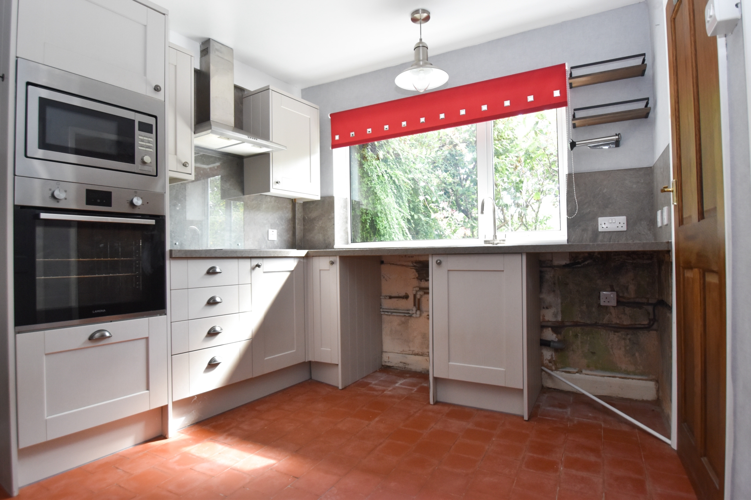
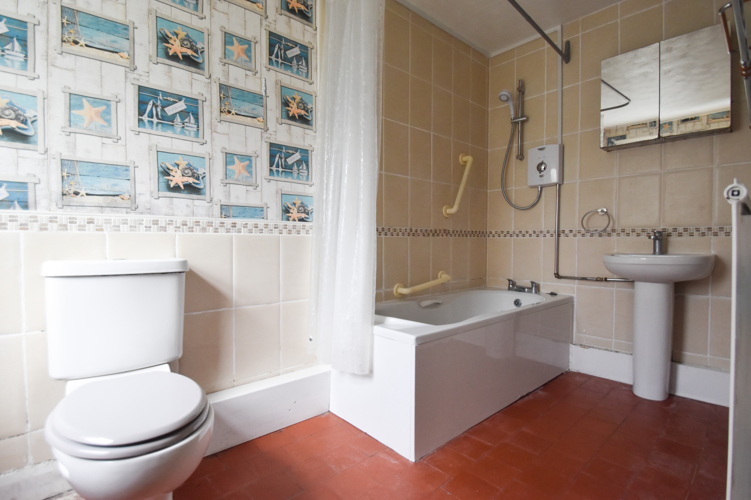
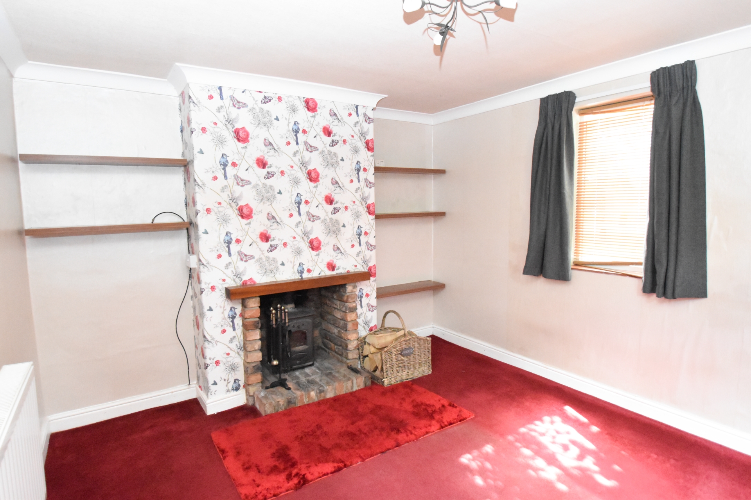
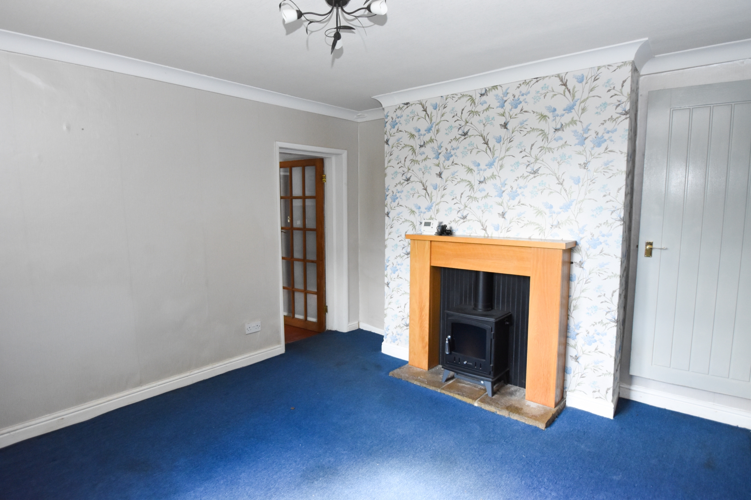

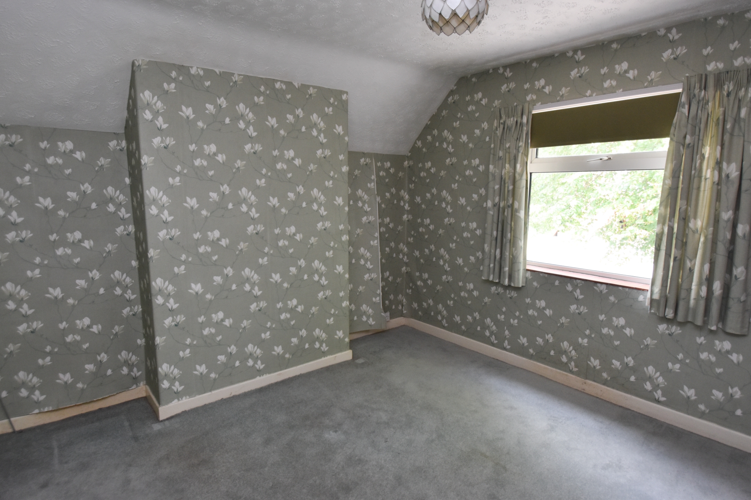
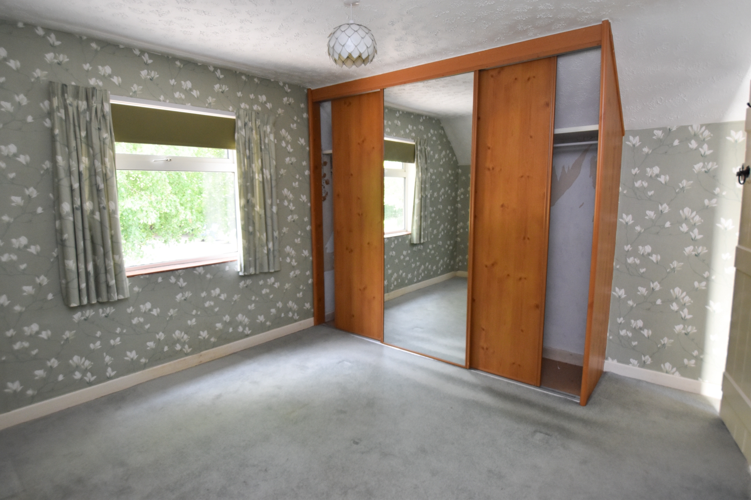
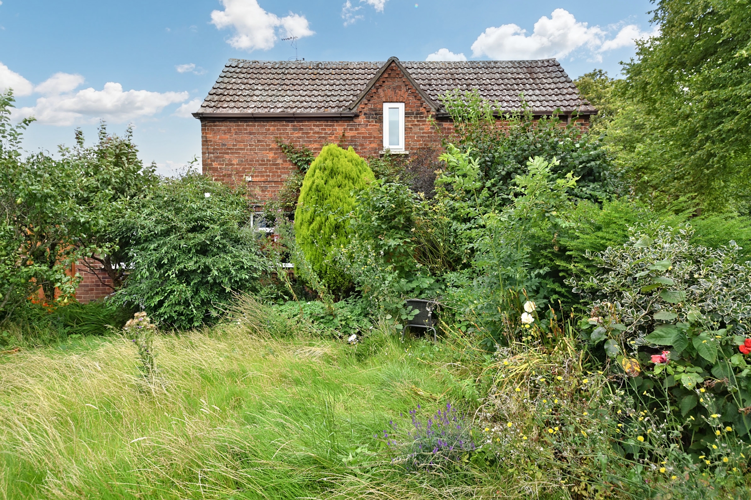
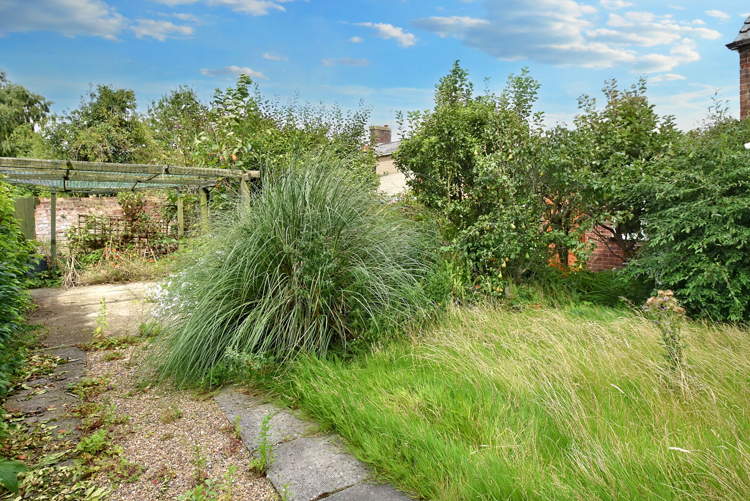
| Entrance | uPVC front door leading to the entrance hall. | |||
| Hall | Ceiling light point, and storage cupboard under stairs. Doors to Lounge and Dining Room | |||
| Lounge | 3.70m x 3.38m (12'2" x 11'1") Dual aspect with uPVC windows to front and side elevations, radiator, TV point, ceiling light point and feature brick fire surround with inset multi burner. | |||
| Dining Room | 3.66m x 3.33m (12'0" x 10'11") uPVC window to front, radiator, TV point, ceiling light point, wooden fire surround with inset electric fire. | |||
| Kitchen | 2.79m x 3.35m (9'2" x 10'12") A modern fitted kitchen comprising a range of base and wall units with complimentary work tops, stainless steel sink and drainer with mixer taps over, inset electric hob with extractor over, built in electric oven and microwave, space and plumbing for washing machine and dishwasher, uPVC window to front elevation, radiator and ceiling light point. In addition there's an attractive quarry tiled floor and the kitchen benefits from a shelved walk in pantry. | |||
| Back hall | uPVC door to front, ceiling light point and an attractive quarry tiled floor. | |||
| Bathroom | 3.32m x 1.63m (10'11" x 5'4") Comprising a suite of panelled bath with electric shower over, W/C and hand wash basin, window to the front elevation, radiator, ceiling light point, quarry tiled floor. | |||
| First Floor | There's a landing with a ceiling light point and a uPVC window to the front elevation. | |||
| Bedroom One | 3.71m x 3.33m (12'2" x 10'11") uPVC window to the side elevation, radiator, ceiling light point, built in cupboard (which houses the LPG boiler). | |||
| Bedroom Two | 3.71m x 3.63m (12'2" x 11'11") uPVC window to the side elevation, radiator, fitted wardrobes, veiling light point and access to the to roof. | |||
| Outside | The garden comprises a lawn with shrubs, trees (which is currently overgrown, but has the potential to be very nice) and a pathway leading to the drive which provides off street parking. Brick built store. | |||
Branch Address
12 Lincoln Road<br>Skegness<br>Lincolnshire<br>PE25 2RZ
12 Lincoln Road<br>Skegness<br>Lincolnshire<br>PE25 2RZ
Reference: BEAME_003277
IMPORTANT NOTICE
Descriptions of the property are subjective and are used in good faith as an opinion and NOT as a statement of fact. Please make further specific enquires to ensure that our descriptions are likely to match any expectations you may have of the property. We have not tested any services, systems or appliances at this property. We strongly recommend that all the information we provide be verified by you on inspection, and by your Surveyor and Conveyancer.
