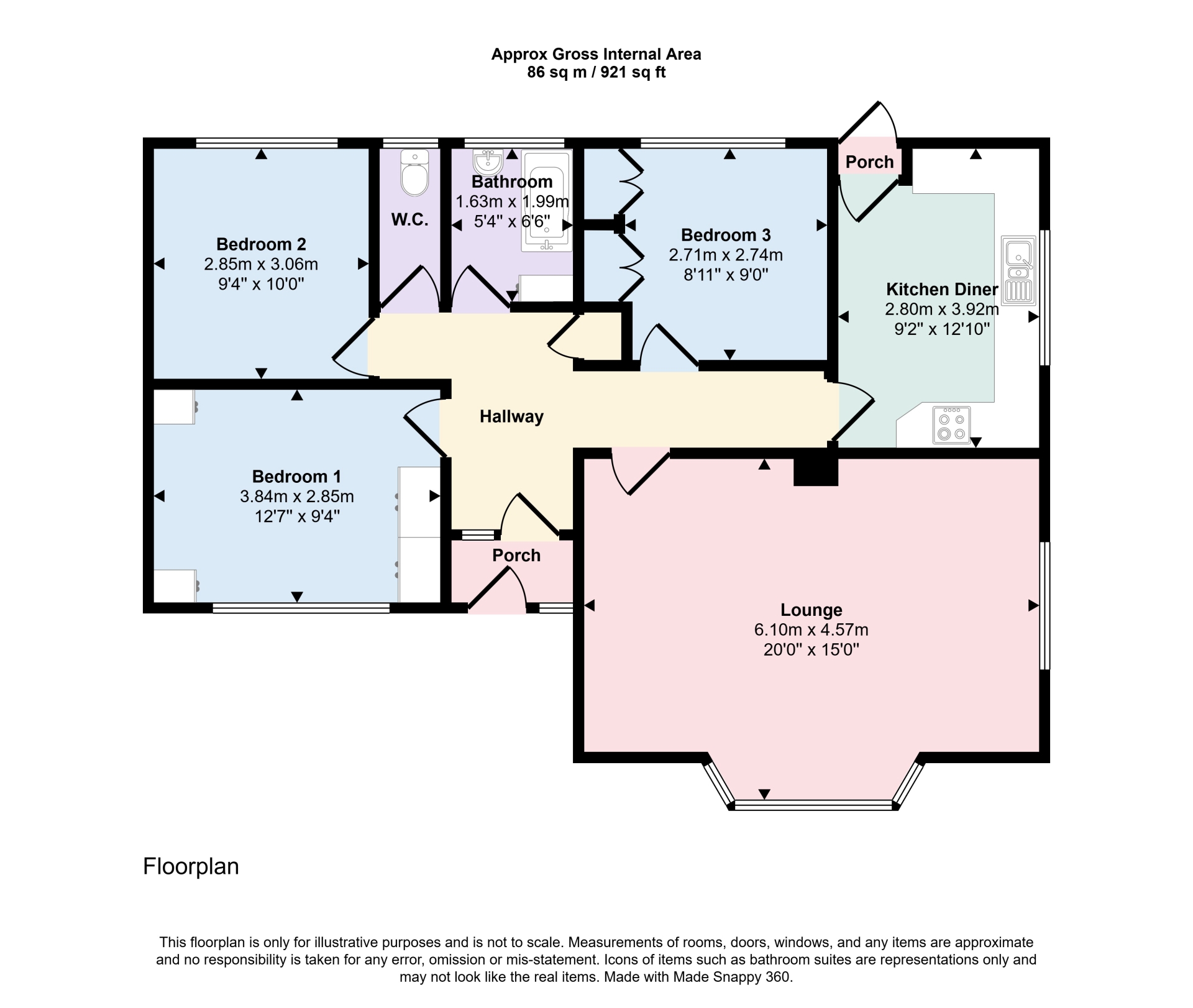 Tel: 01754 629305
Tel: 01754 629305
Gayton Close, Skegness, PE25
Sold STC - Freehold - £235,000
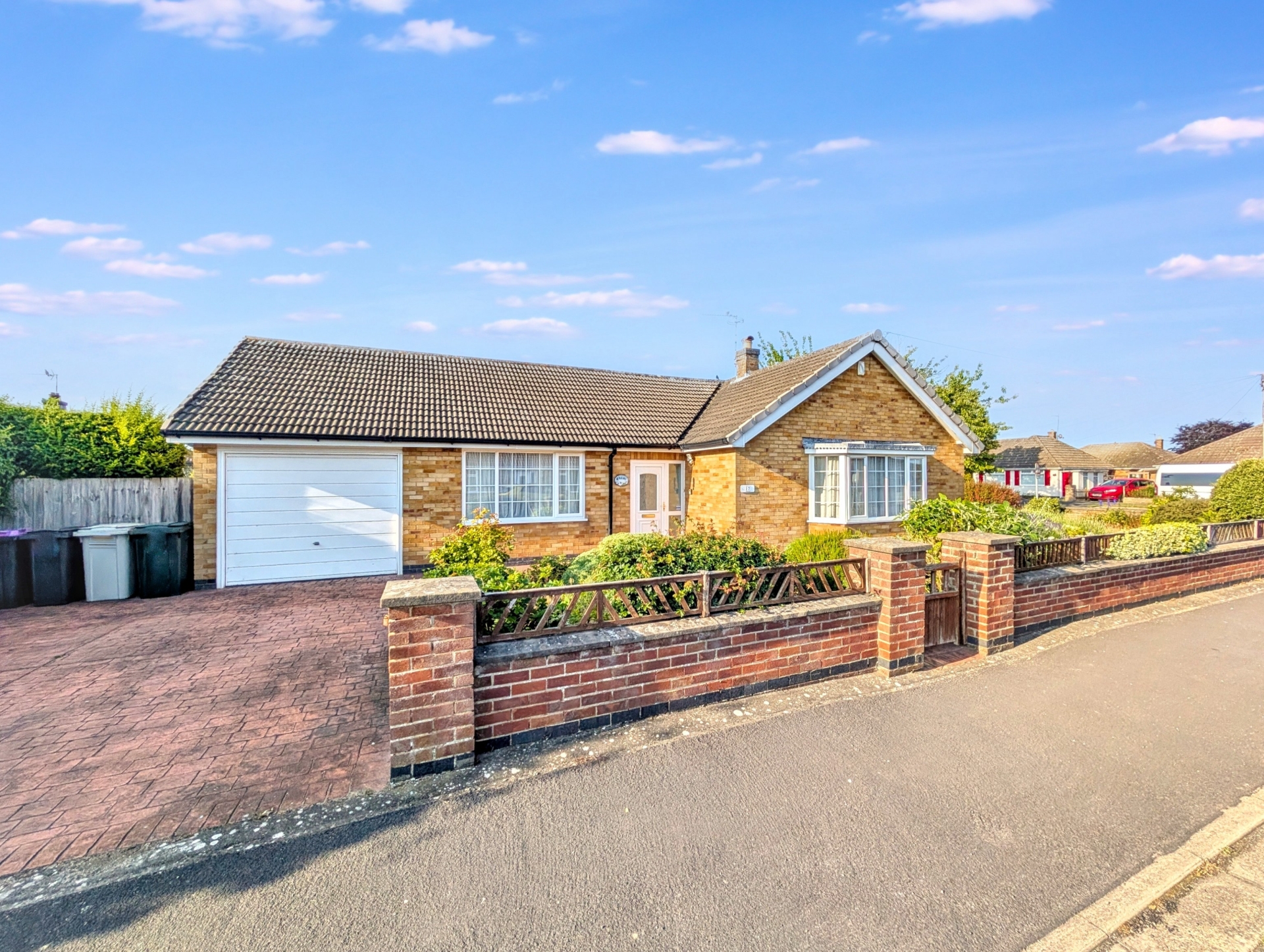
3 Bedrooms, 1 Reception, 1 Bathroom, Bungalow, Freehold
A detached bungalow positioned on a corner plot on this very popular cul de sac just of Richmond Drive, within 4 minutes walk of Tesco in one direction and the serene 'Vine Walk' in the other. The accommodation includes a porch, hallway, large lounge, kitchen, three bedrooms, bathroom and separate wc/cloakroom. Outside offers a driveway/ample off road parking plus a GARAGE. Nicely established gardens extend across the front and side with a small/low maintenance back garden and patio. Additional benefits include gas central heating and double glazing, with uPVC fascias and soffits. With no upward chain to worry about - viewings are available now - by appointment.
Detached bungalow on a corner plot in a popular cul de sac - just a ten minute walk from the town centre
Also located close to supermarkets, restaurants, and 'Vine Walk', with the beach only 20 minutes walk away
3 bedrooms & bathroom + separate wc
Large, light and airy lounge + kitchen
Gas central heating & double glazing
GARAGE & driveway/off road parking
Attractive, established gardens to the front and side with a low maintenance rear
No upward chain to worry about
Viewings now available - by appointment only
EPC Rating C
Council Tax Band C
Freehold
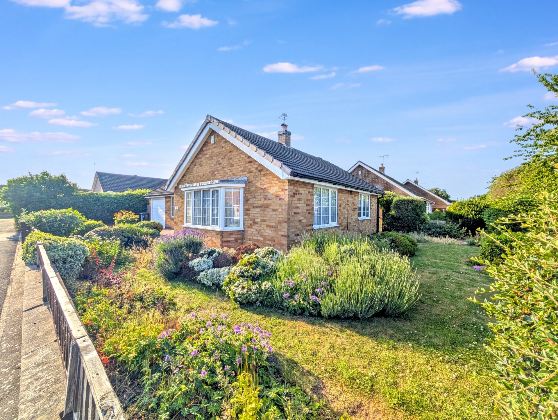
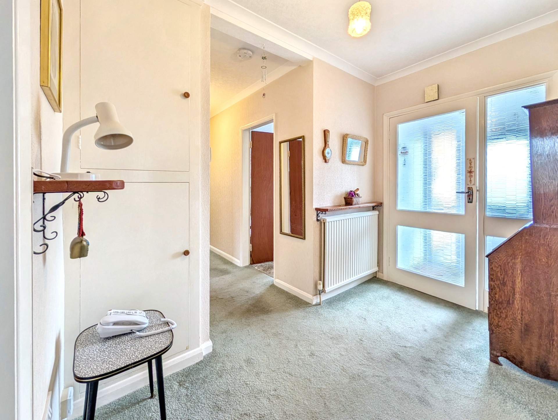
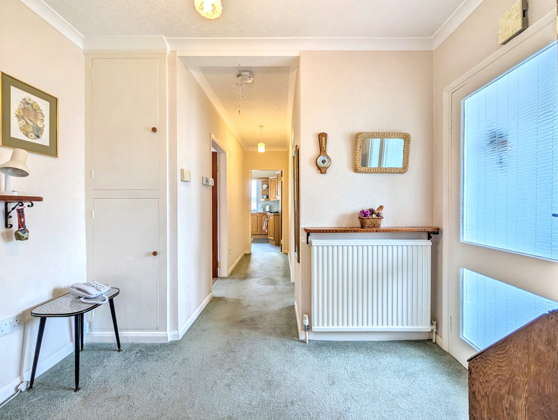
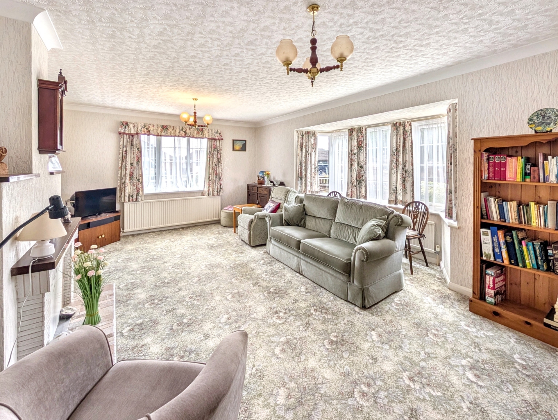
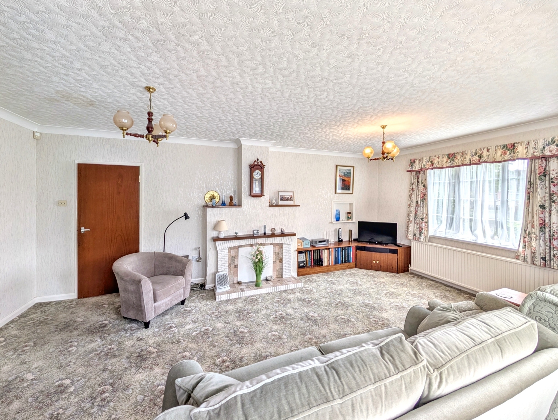
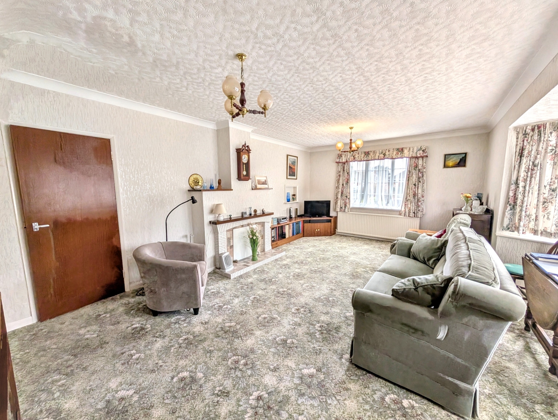
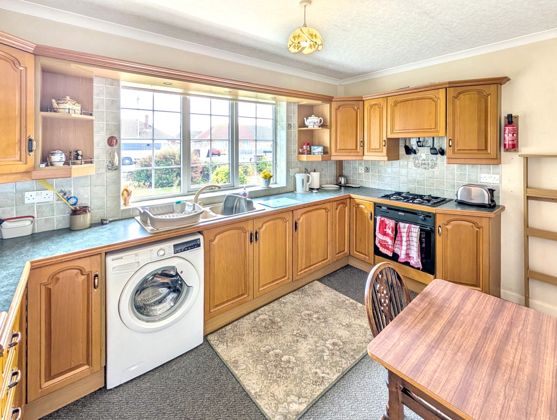
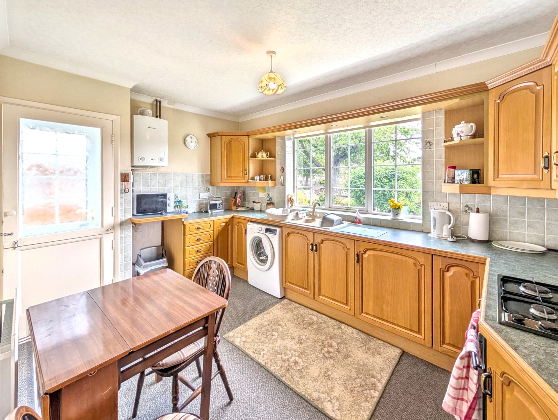
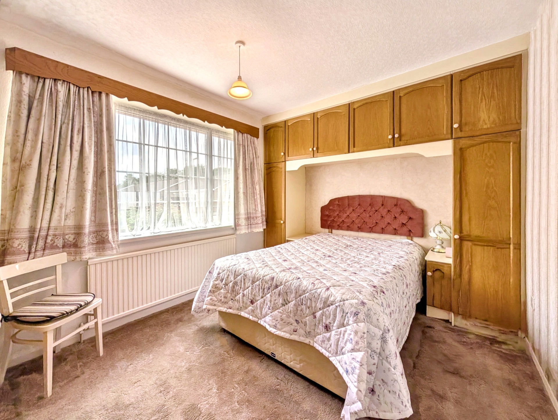
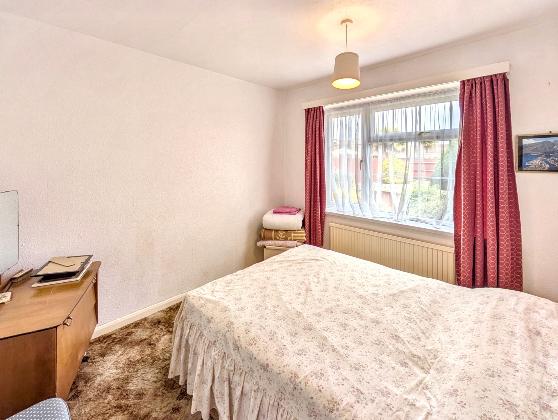
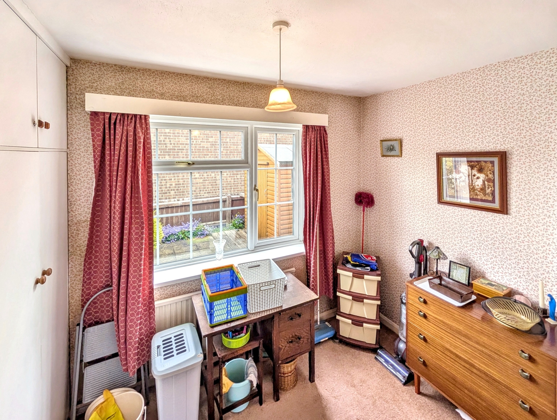
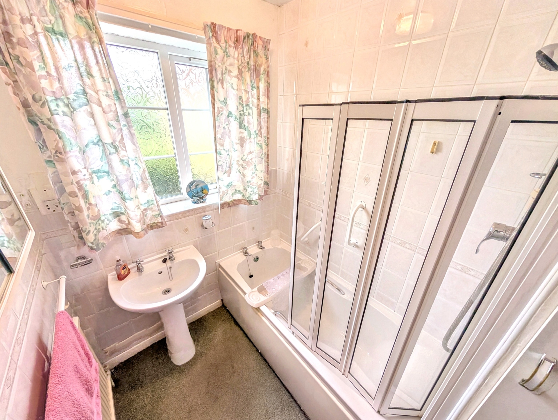
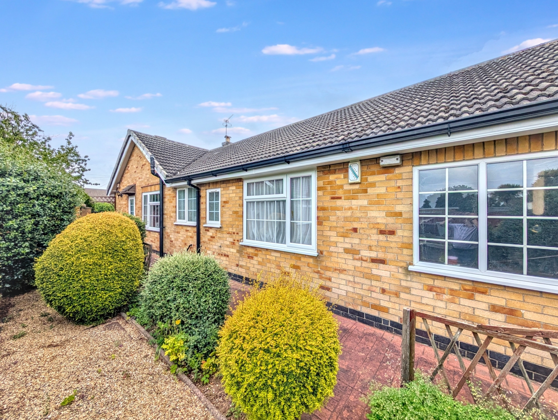
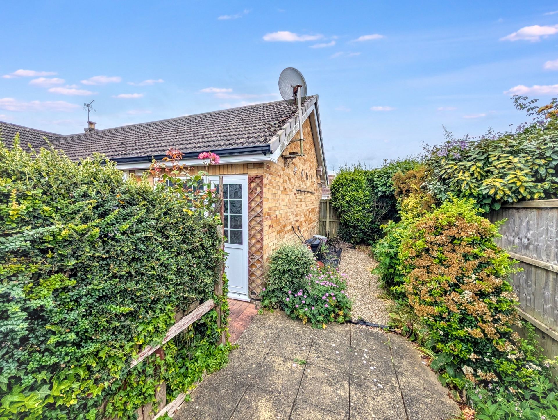
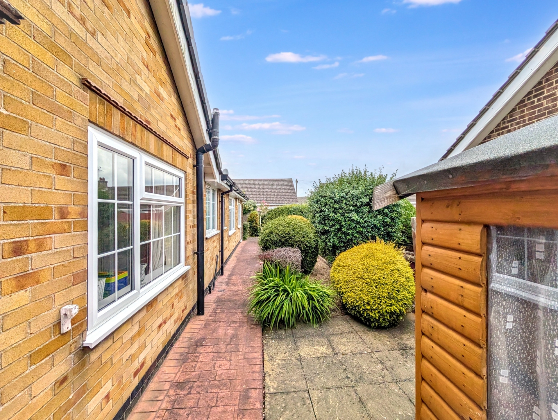
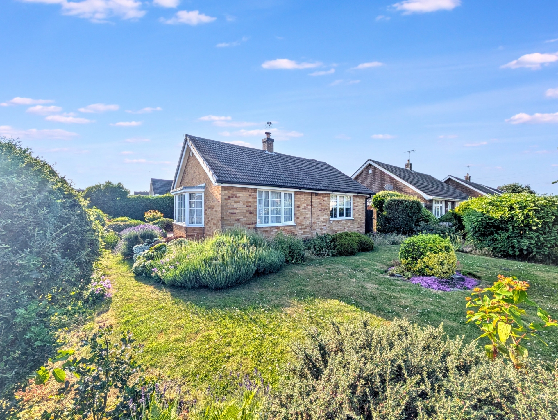
| Entrance Porch | Having a UPVC double glazed entrance door with double glazed side screen and further door to, | |||
| Hallway | Having glazed entrance doors, radiator and airing cupboard housing insulated hot water cylinder with electric immersion heater. | |||
| Lounge | 6.12m x 4.52m into bay (20'1" x 14'10") into bay Having a feature tiled fireplace and hearth, two radiators and bay window. | |||
| Kitchen | 3.91m x 2.77m (12'10" x 9'1") Having a 1& 1/2 bowl single drainer sink unit and mixer tap set in work-surfaces extending to provide a range of fitted light oak fronted base cupboards and drawers under together with matching range of wall mounted storage cupboards over, inset four burner gas hob, integrated gas oven with pull-out filter hood above, tiled splashbacks to worksurfaces, space and plumbing for washing machine, space for fridge, wall mounted Worcester gas central heating boiler. Door two small LOBBY area with further UPVC double glazed door leading to the rear garden. | |||
| Bedroom One | 3.86m x 2.90m (12'8" x 9'6") Having a range of fitted wardrobes with hanging rails and shelving with a further wardrobes and cupboards around the bed space with additional wall cupboards above, radiator. | |||
| Bedroom Two | 3.05m x 2.90m (10' x 9'6") Having a radiator. | |||
| Bedroom Three | 2.79m x 2.64m (9'2" x 8'8") Having built in cupboards/wardrobes with hanging rails and shelving, radiator. | |||
| Bathroom | 2.01m x 1.63m (6'7" x 5'4") Having a two-piece bathroom suite comprising panelled bath with mains mixer shower over with shower screen, pedestal wash basin, radiator and built-in linen cupboard. | |||
| Separate WC | Being half tiled with a close coupled WC. | |||
| Outside | ||||
| Front | Having a patterned concrete driveway providing off-road parking and access to the garage. A garden path leads to attractive and very well-stocked flower beds and borders with a lawn extending around to the side of the bungalow with further flowerbeds and borders set thereto. Gated side access leads to the rear. | |||
| Rear | The modest size rear gardens have a garden path with access from the side of the property and are laid to further flower and shrub beds also containing various plants shrubs and bushes with a patio/seating and storage area to one side and personnel access door to the garage. TIMBER GARDEN SHED | |||
| Garage | 6.27m x 2.74m (20'7" x 9') Of brick construction with concrete floor, up and over door, power points, shelving and light with rear personnel door to garden. | |||
12 Lincoln Road<br>Skegness<br>Lincolnshire<br>PE25 2RZ
