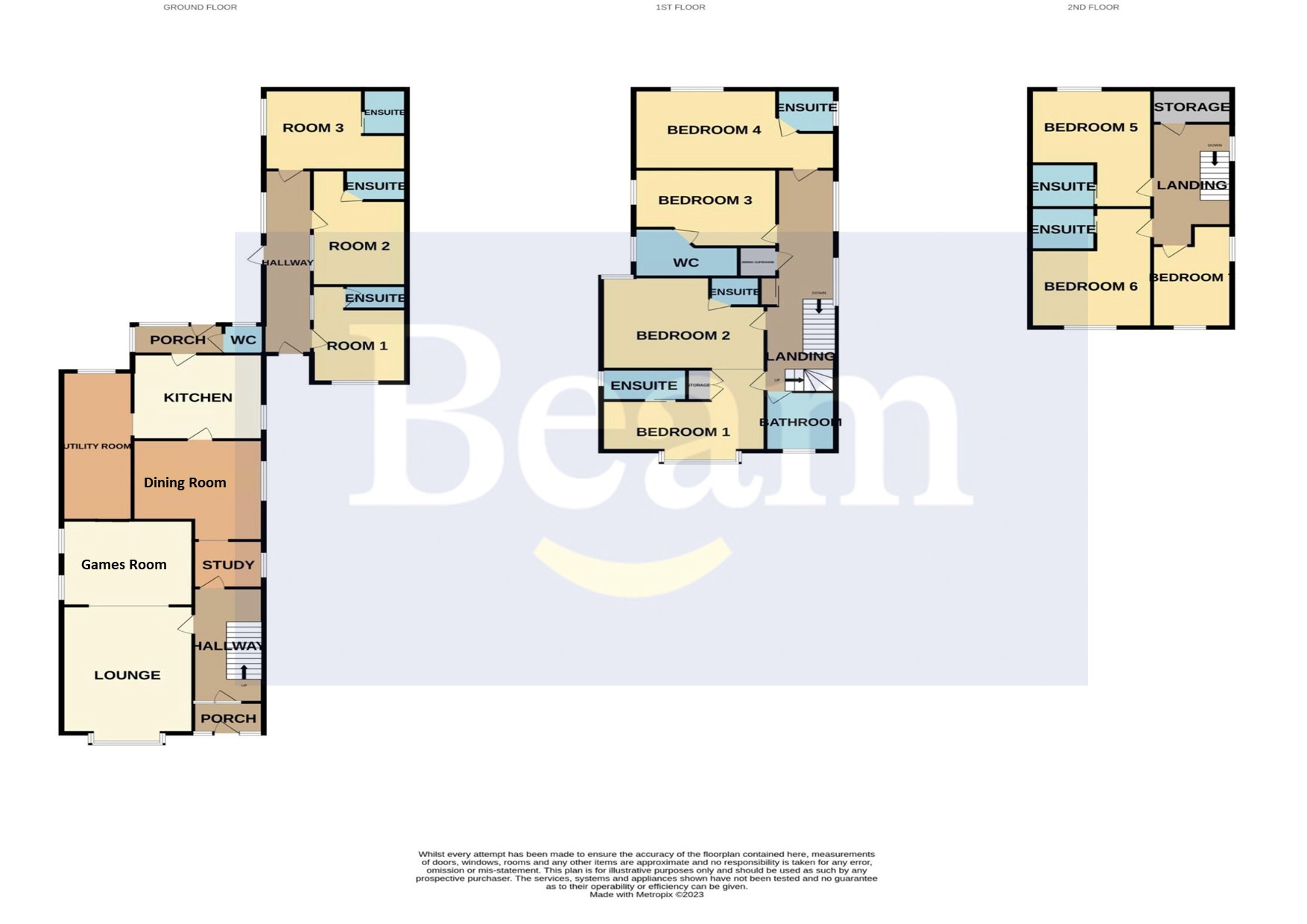 Tel: 01754 629305
Tel: 01754 629305
Sunningdale Drive, Skegness, PE25
For Sale - Freehold - Offers Over £325,000
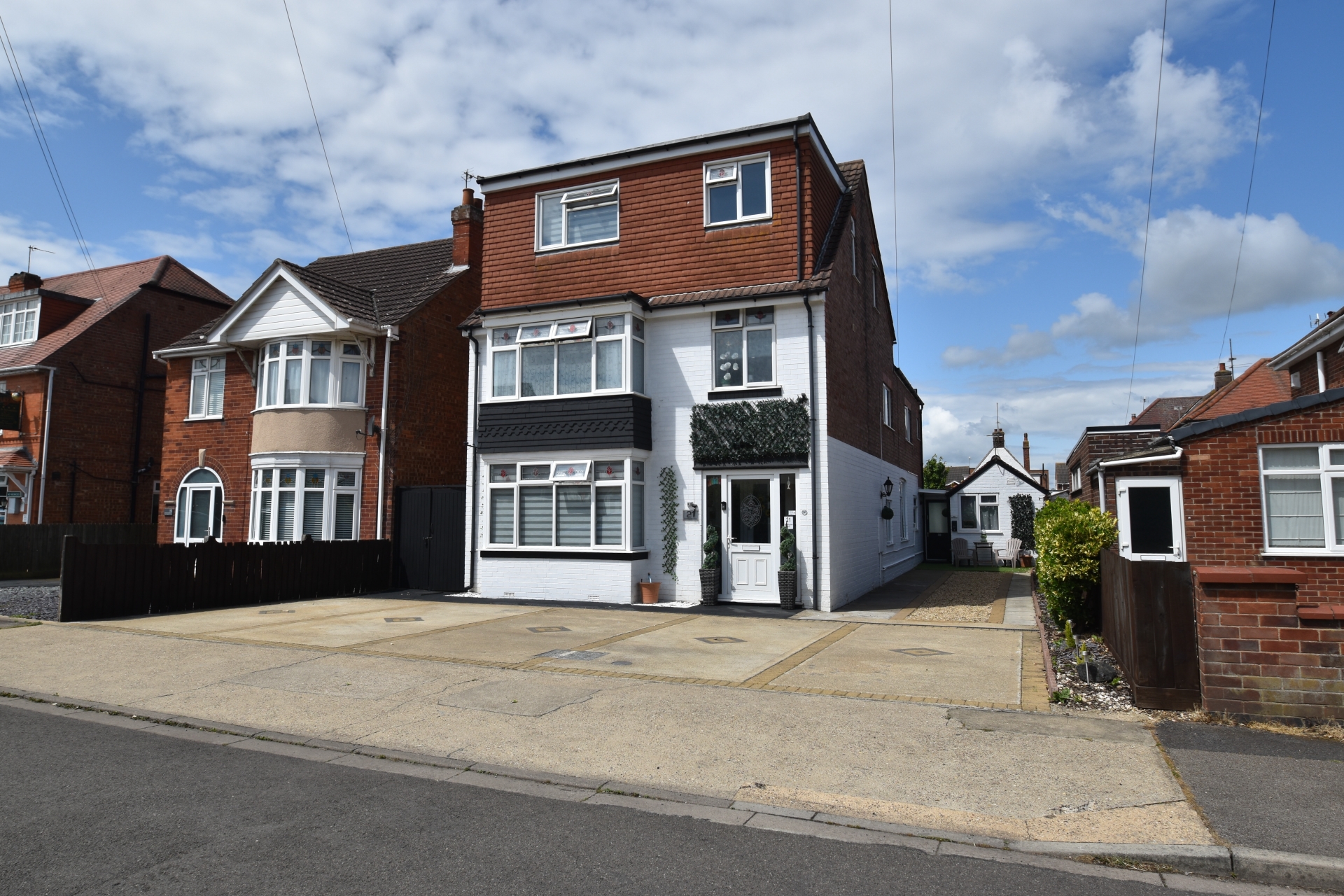
8 Bedrooms, 6 Receptions, 10 Bathrooms, House, Freehold
A well presented detached house positioned just a short walk from the north shore golf course & hotel, the sea front and beach as well as a stroll along the sea front to the town centre, shops and amenities and amusements. The property comprises of Lounge, play room, study, dining room, kitchen, utility room, eight bedrooms all having en-suite shower rooms. The Annex is ideal for working from home or guests with bedroom, two reception rooms and en-suite shower room. The outside of the property provides driveway offering ample off road parking for seven cars. The rear garden is mainly laid to lawn with garden shed and side access to the front of the property. Additional benefits include gas central heating and uPVC double glazing. With viewings available now - by appointment only.
A well presented detached house
Annex being ideal for working from home or guests with bedroom, two reception rooms and en-suite shower room
Ideal for access to the sea front and beach + North Shore golf course, restaurants, shops and amenities
Lounge, play room, study, dining room, kitchen, utility room
Eight bedrooms all with en-suite shower rooms
Driveway offering ample off road parking for 7 cars
Low maintenance enclosed rear garden
Gas central heating and uPVC double glazing
Viewings available now - by appointment only
EPC Rating D
Council Tax Band F, ELDC
Freehold
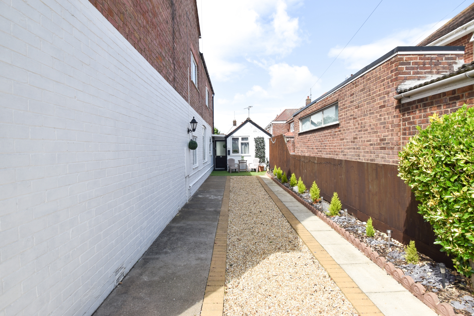
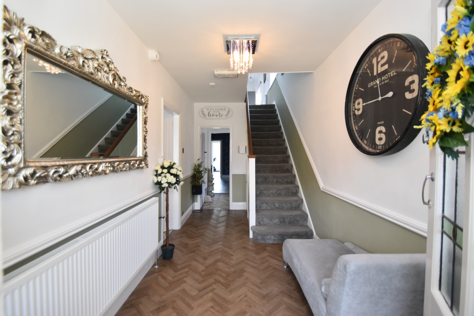
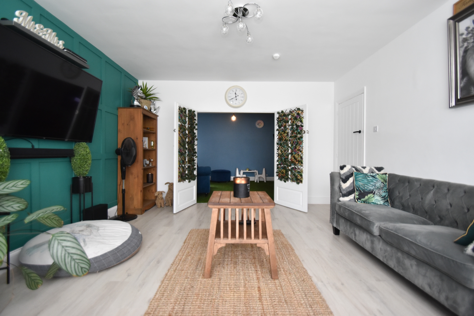
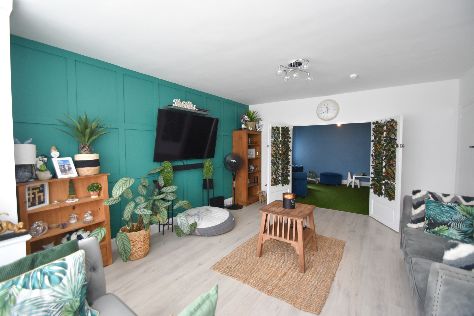
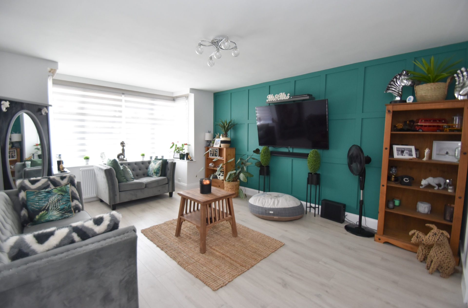
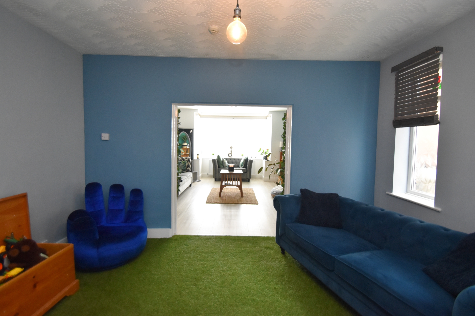
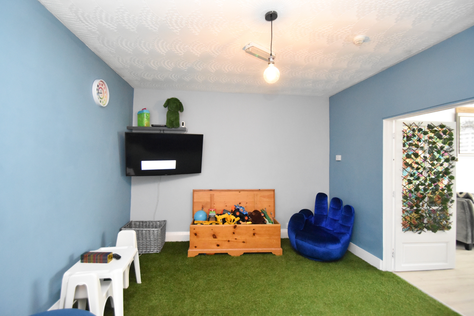
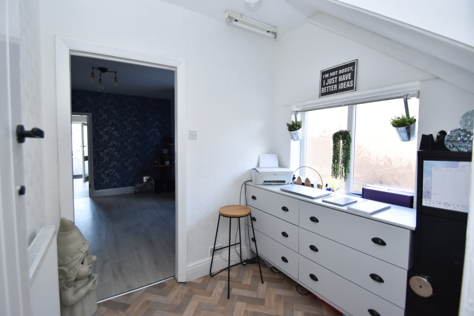
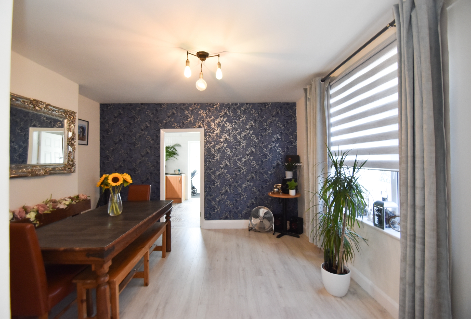
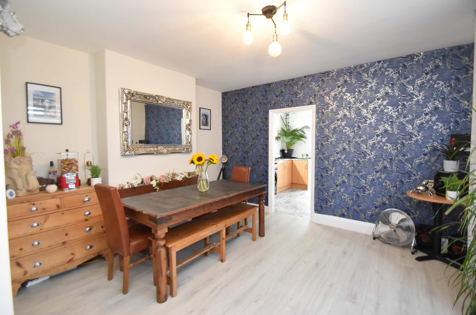
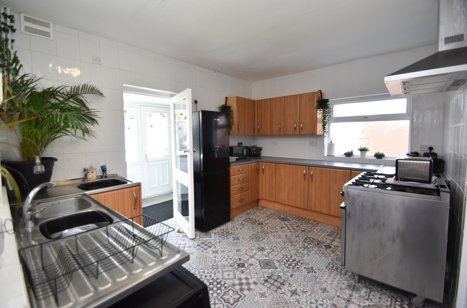
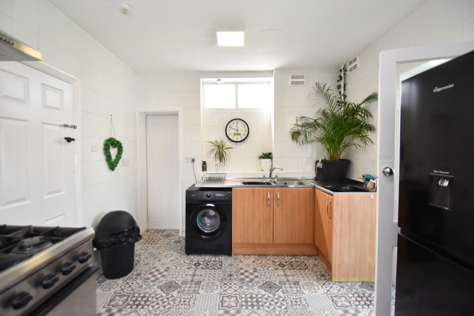
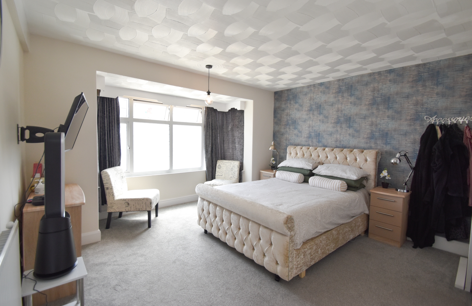
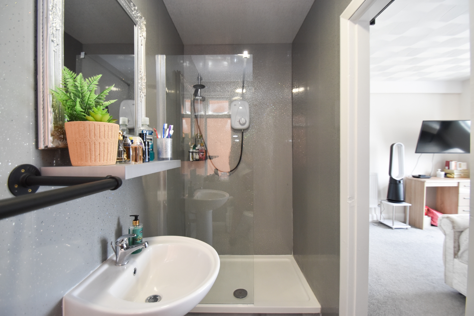
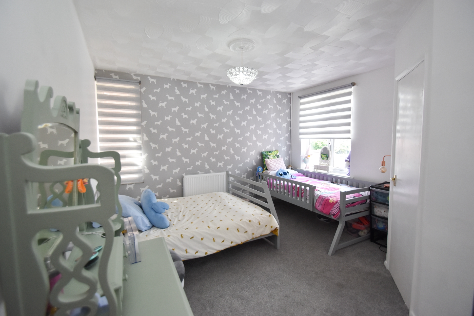
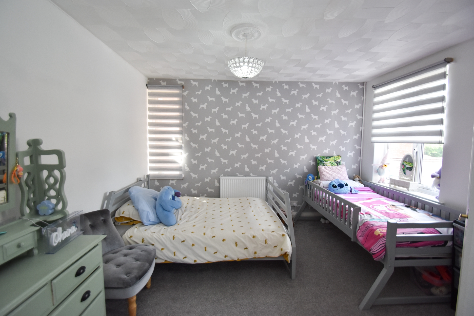
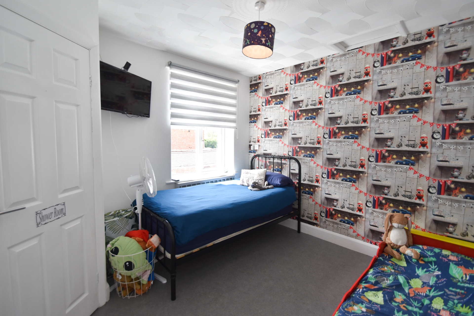
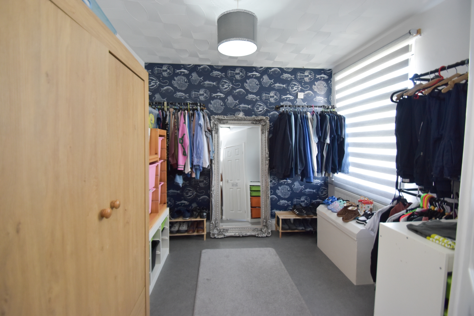
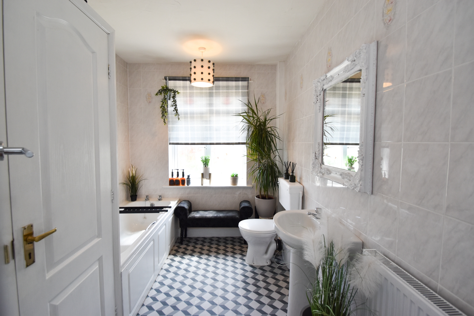
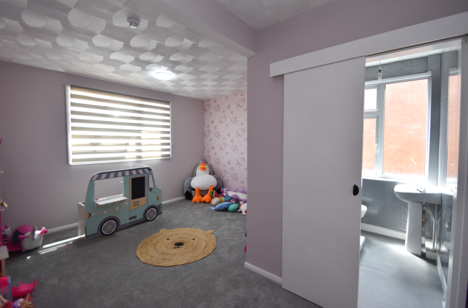
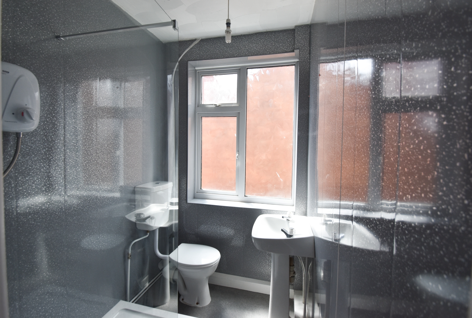
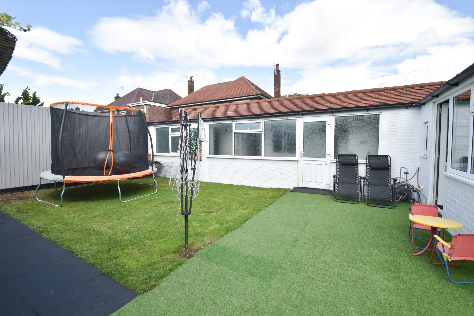
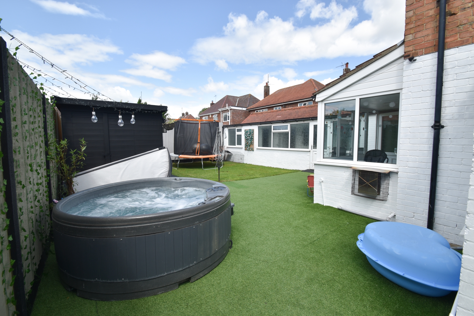
| Entrance Porch | Having uPVC double glazed entrance door and door leading into hallway | |||
| Hallway | Having stairs to the first floor landing, under stair storage area, radiator and ceiling light point. | |||
| Lounge | 5.33m x 4.06m (17'6" into bay x 13'4") Having walk in bay, radiator, ceiling light point and double doors leading into play room. | |||
| Play Room | 3.45m x 4.09m (11'4" x 13'5") Having radiator and ceiling light point. | |||
| Study | 2.16m x 1.96m (7'1" x 6'5") Having radiator, door to hallway and door to dining room. | |||
| Dining Room | 4.11m x 3.99m (13'6" x 13'1") Having door leading to kitchen and ceiling light point. | |||
| Kitchen | 3.10m x 4.14m (10'2" x 13'7" max) Having two stainless steel sink units set in work surfaces extending to provide a range of base fitted storage cupboards and drawers under together with matching range of wall mounted storage cupboards over, tile splash backs to work surfaces, space for fridge/freezer, space and plumbing for washing machine, space for large cooker with stainless steel extractor hood over and ceiling light point. | |||
| Utility | 5.97m x 2.08m (19'7" x 6'10") Having worktop space with space for tumble dryer under, and space for a large chest freezer, ceiling light point and sliding door into kitchen. | |||
| Rear Porch | 3.10m x 1.37m (10'2" x 4'6") Having space and plumbing for washing machine, boiler, uPVC double glazed door into rear garden, door into separate wc housing close coupled wc and wall mounted sink unit. | |||
| First Floor Landing | Having two radiators, built in storage cupboard, built in airing cupboard housing immersion water tank and two ceiling light points. | |||
| Bedroom One | 4.09m x 4.01m (13'5" x 13'2") Having walk in bay window, built in storage cupboard, ceiling light point, radiator and sliding door to en-suite. | |||
| En-Suite | Having walk in shower housing 'Mira' electric shower, pedestal hand wash basin and close coupled wc. | |||
| Bedroom Two | 4.09m x 3.71m (13'5" x 12'2") Having radiator and ceiling light point. | |||
| En-Suite | Having shower cubicle housing 'Mira' electric shower, close coupled wc and hand wash basin. | |||
| Bedroom Three | 3.10m x 2.95m (10'2" x 9'8") Having loft hatch, radiator and ceiling light point. | |||
| En-Suite | Having shower cubicle housing 'Triton' electric shower, hand wash basin, close coupled wc and ceiling light point. | |||
| Bedroom Four | 4.01m x 2.77m (13'2" Maxx 9'1") Having radiator, smoke alarm and ceiling light point. | |||
| En-Suite | Having shower cubicle housing 'Triton' electric shower therein, hand wash basin, close coupled wc and ceiling light point. | |||
| Second Floor Landing | Having storage space into the eaves, access to roof space and ceiling light point. | |||
| Bedroom Five | 3.96m x 3.89m (13' Max x 12'9") Having radiator and ceiling light point. | |||
| En-Suite | Having walk in shower housing 'Mira' electric shower therein, close coupled wc, hand wash basin and ceiling light point. | |||
| Bedroom Six | 4.34m x 3.96m (14'3" Max x 13') Having radiator and ceiling light point. | |||
| En-Suite | Having shower cubicle housing 'Mira' electric shower therein, close coupled wc, hand wash basin and ceiling light point. | |||
| Bedroom Seven | 2.11m x 3.33m (6'11" x 10'11") Having radiator, sink and ceiling light point. | |||
| Annex | ||||
| Entrance Hall | Having uPVC entrance door and and side door leading into the garden. | |||
| Bedroom One | 2.46m x 2.72m (8'1" x 8'11") Having radiator and ceiling light point. | |||
| En-Suite | Having shower, hand wash basin, close coupled wc, access to roof space and ceiling light point. | |||
| Lounge | 2.49m x 4.57m (8'2" x 15' Max) Having radiator and ceiling light point | |||
| En-Suite | Having shower cubicle, hand wash basin, close coupled wc and ceiling light point. | |||
| Snug | 3.00m x 3.28m (9'10" x 10'9") Having radiator and ceiling light point. | |||
| En-Suite | Having shower cubicle hand wash basin and close coupled wc. | |||
| Outside | ||||
| Front | The property is approached over a driveway offering ample off road parking for seven cars. With chip slate border to the side having a range of various shrubs and bushes. | |||
| Rear | The rear garden is mainly laid to lawn with artificial grassed area, garden shed and side access to the front of the property. | |||
12 Lincoln Road<br>Skegness<br>Lincolnshire<br>PE25 2RZ
