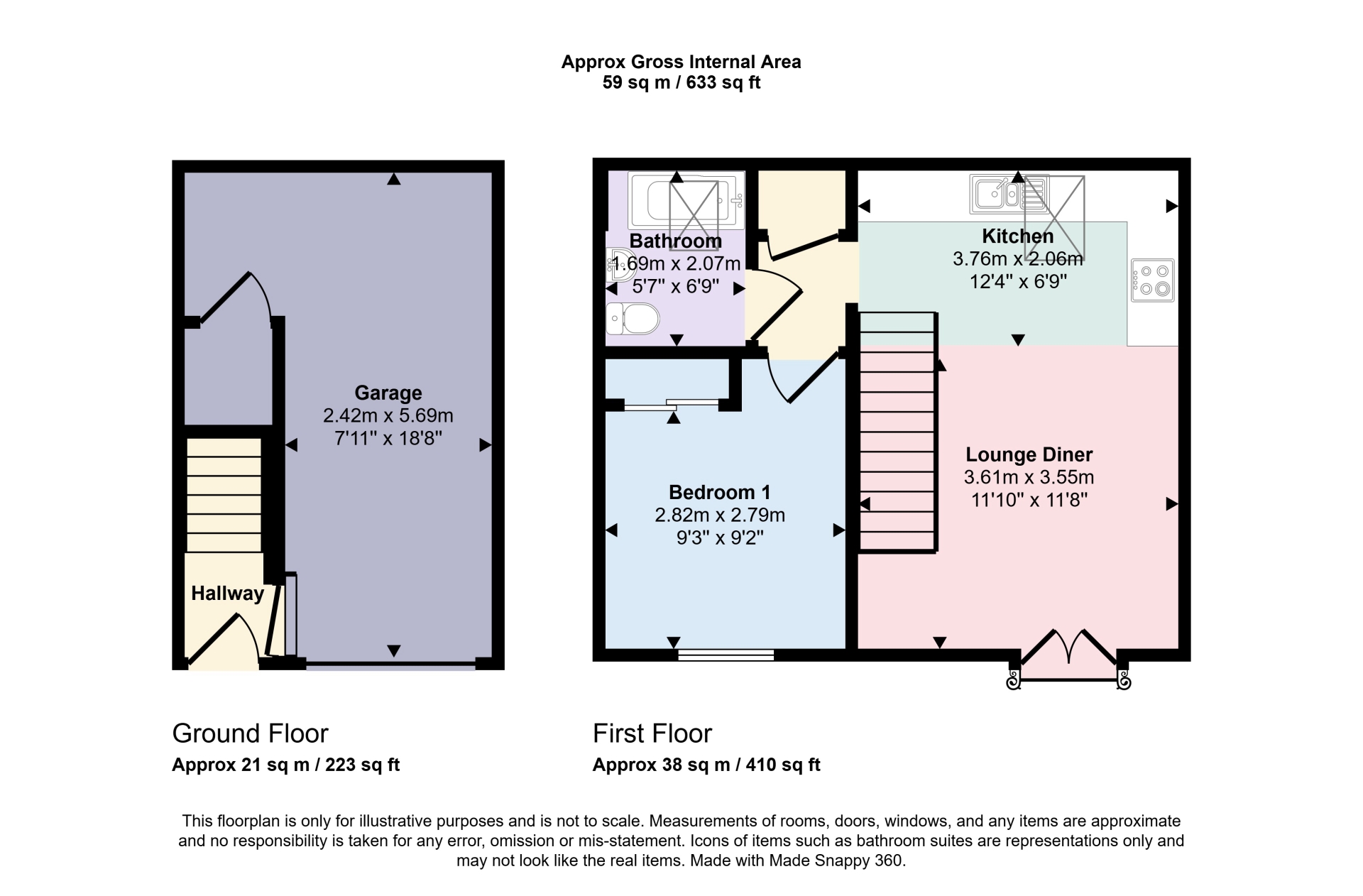 Tel: 01754 629305
Tel: 01754 629305
Blyton Road, Skegness, PE25
For Sale - Leasehold - £112,500
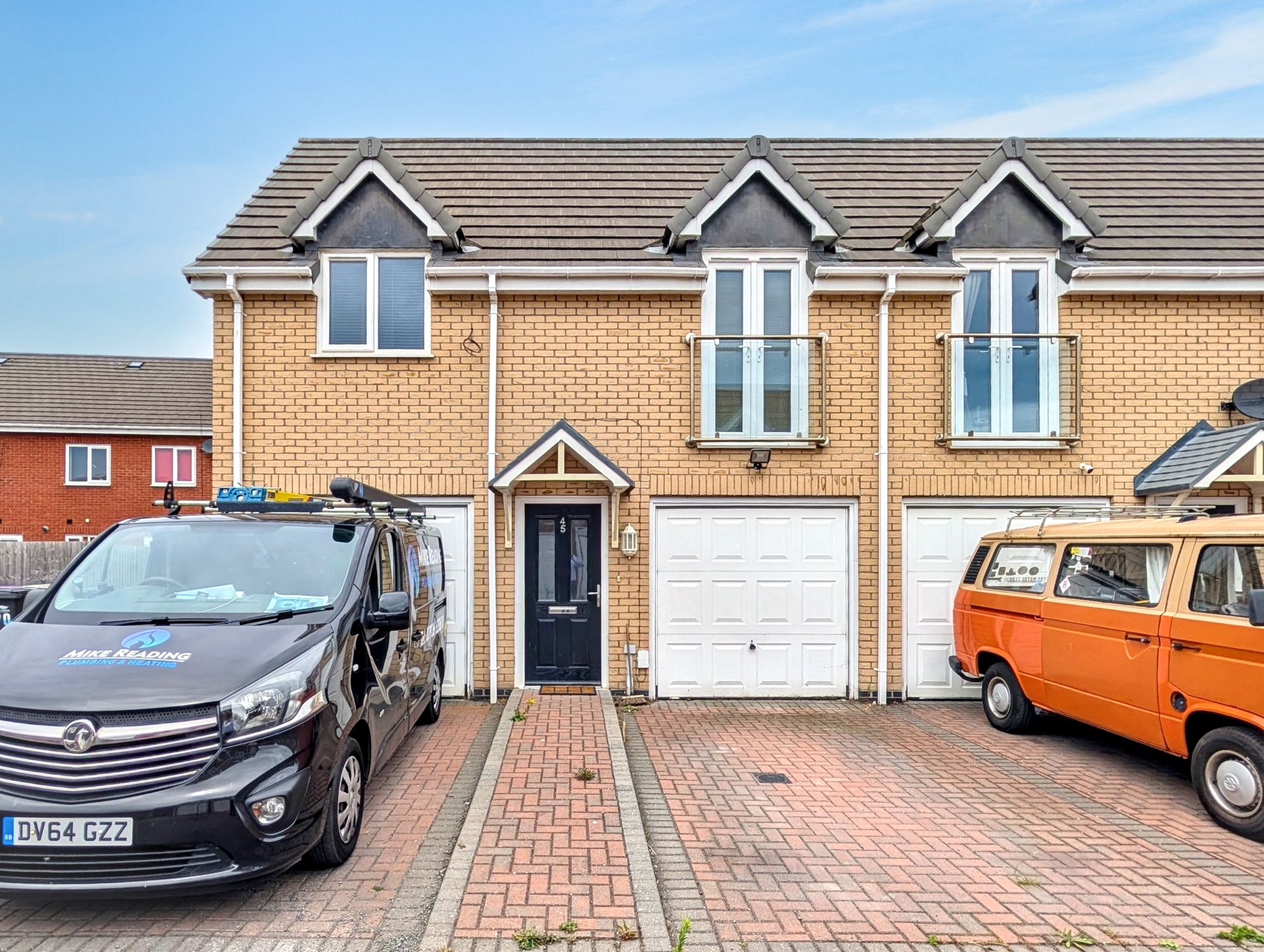
1 Bedroom, 1 Reception, 1 Bathroom, Apartment, Leasehold
An excellent first time buyer or investment property - ready to move straight in to or to let straight out. The entrance lobby and GARAGE are on the ground floor with the accommodation is arranged on the first floor, consisting of a large open plan living/dining kitchen space with integrated appliances and juliet style balcony, inner lobby with storage, double bedroom & modern bathroom with shower over bath. Additional benefits include gas central heating & double glazing inc remote controlled velux window. The location is great, with Beacon medical practice a short walk away as well as convenience stores, and the Quora retail park a few minutes further walk. The beach and sea-front are approx half an hours walk away.
Modern, tidy and well maintained coach house style of property
First floor accommodation includes Open plan lounge/dining/kitchen with integrated appliances
Lobby area with cupboards + double bedroom and bathroom (plus shower)
GARAGE (with integral utility area) & parking space to front
Gas central heating & uPVC double glazing
Ideal location - walking distance of doctors, shops, restaurants and pubs
Ideal first time buy or investment - ready to move into or rent straight out.
Viewings now available - by appointment only
EPC Rating C
Council Tax Band A, ELDC
Leasehold
117 Lease Years Remaining
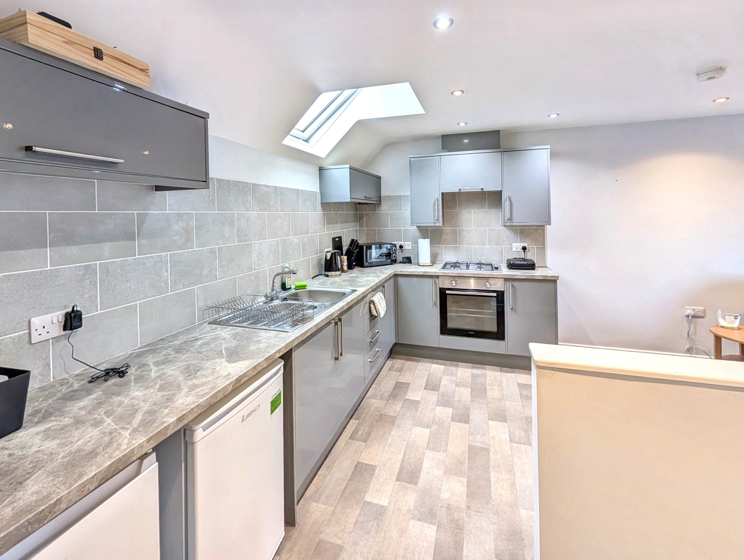
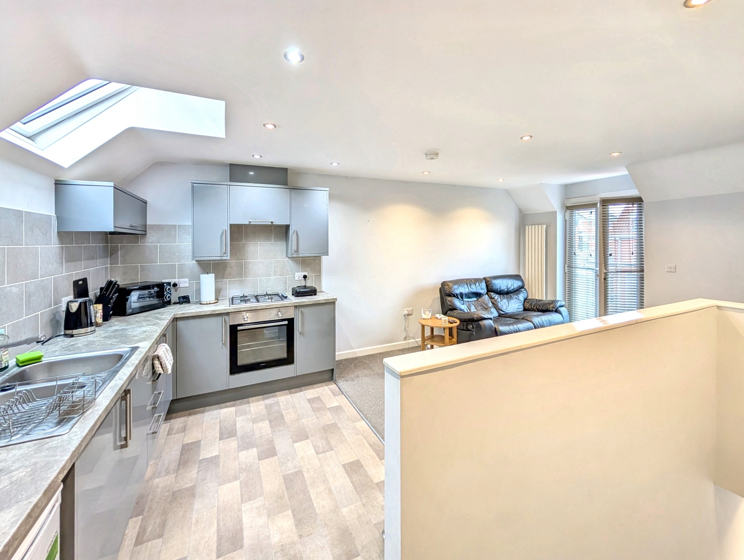
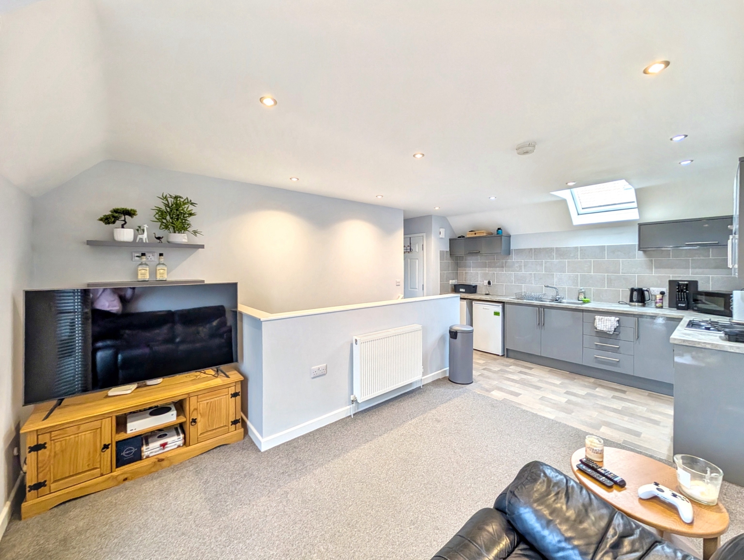
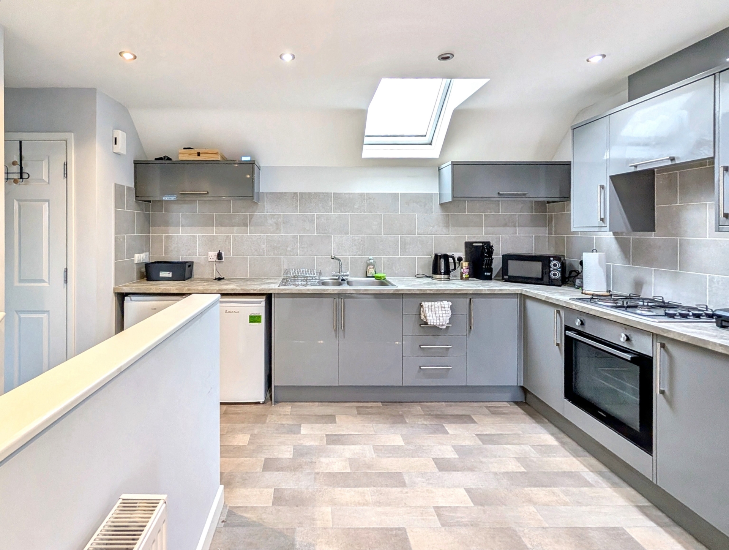
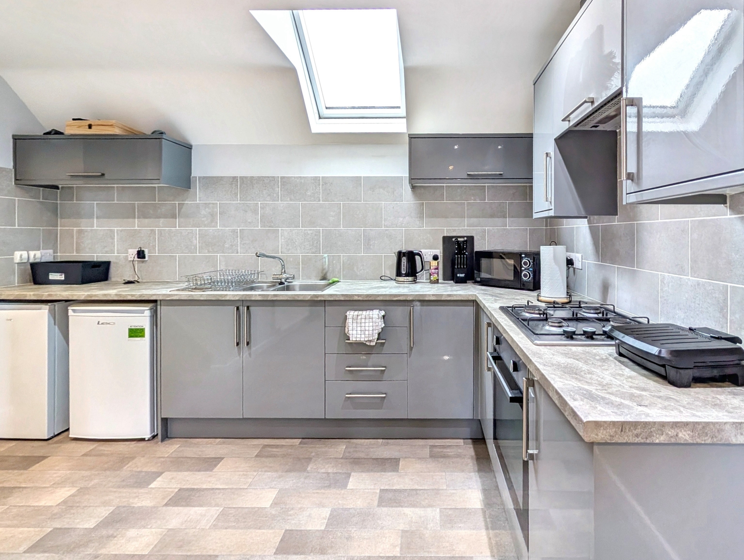
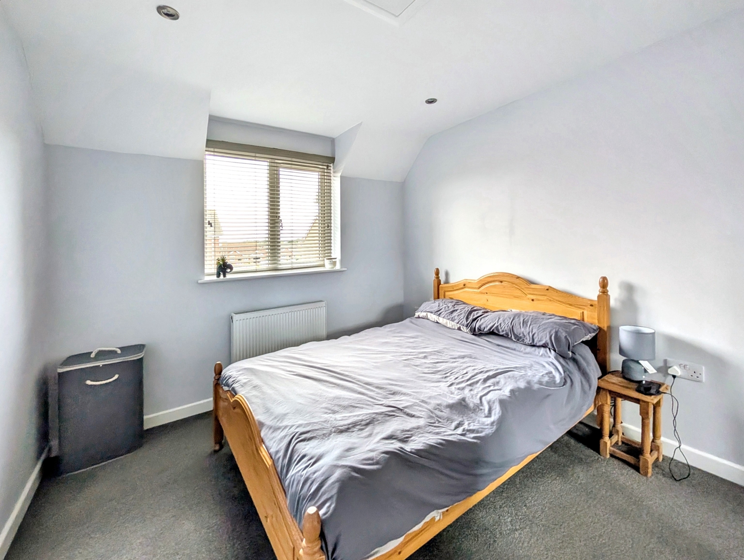
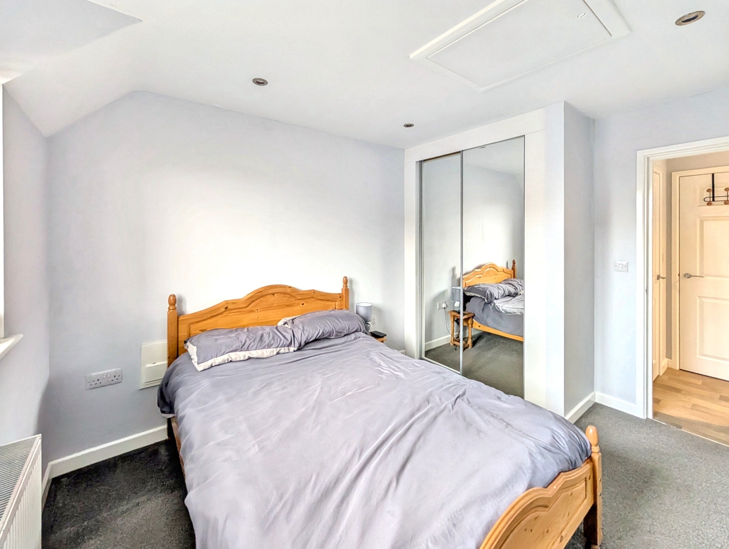
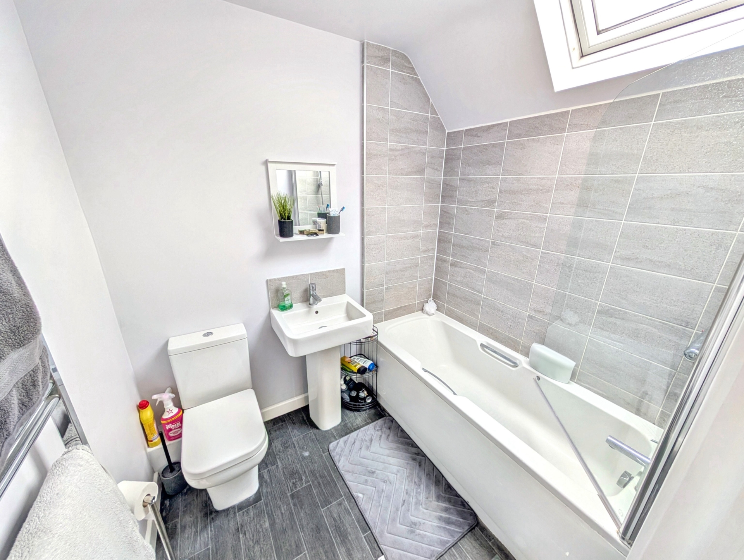
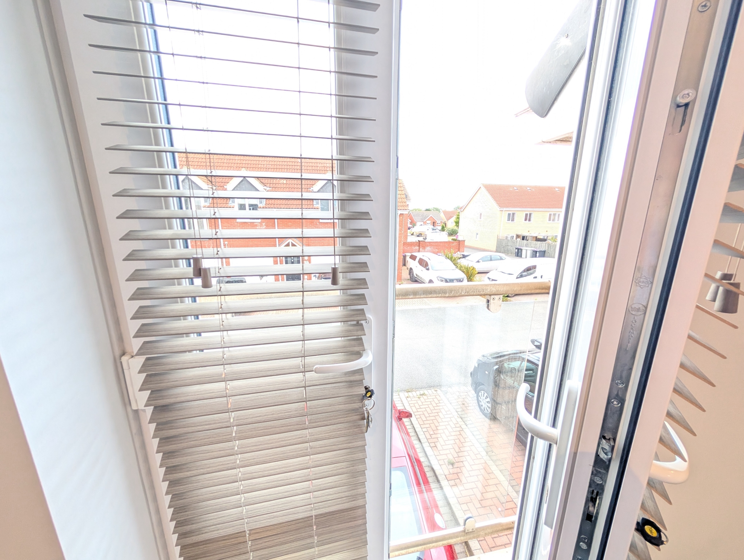
| Entrance lobby | With a composite entrance door, radiator, personnel/connecting door to garage and stairs lead up to the accommodation. | |||
| Kitchen open plan to Lounge/Dining Area | 5.64m x 3.76m (18'6" x 12'4") total measurements inc stairs area Having a one and a half bowl sink unit set in marble effect work-surfaces extending to provide a range of modern 'whisper grey' base cupboards and drawers under, together with matching wall mounted cupboards above. Integrated appliances include electric oven with gas hob and extractor hood over, space for fridge and freezer, tiled splashbacks to worksurfaces, cushioned vinyl effect floor covering to kitchen area, carpet to lounge, modern vertical radiator, smoke alarm, inset ceiling spotlights, french doors open to a Juliet style balcony. | |||
| Lobby Area | With a built in storage cupboard and access to the bedroom and bathroom | |||
| Bedroom | With a built in double wardrobe, radiator and access to the attic space. | |||
| Bathroom | Having a modern fitted three piece white suite comprising panelled bath set in tiled surround with mixer tap + mains mixer shower over with shower screen, pedestal wash basin with tiled splashbacks, close coupled wc, chrome ladder style heated towel rail. tile effect cushioned vinyl flooring, velux window. | |||
| Garage | Integral garage, of brick & concrete block construction with concrete floor, up and over door, recessed utility area with space and plumbing for washing machine & tumble dryer & housing the Viessman gas central heating combination boiler. | |||
| Outside | ||||
| Front | The property is approached over a block paved front path, leading to the entrance door. To the right hand side of the path is a block paved private parking space, leading to the garage. | |||
| Buyers Notes:- | The tenure of the property is leasehold with 125 year lease commencing on 1st January 2018. The service costs as of 2025 are £372.55 per year (payable annually or in 2 six monthly payments). The charges INCLUDE buildings insurance, admin/management fee, accounts fees, secretarial costs, legal fees and ground rent (£85). | |||
12 Lincoln Road<br>Skegness<br>Lincolnshire<br>PE25 2RZ
