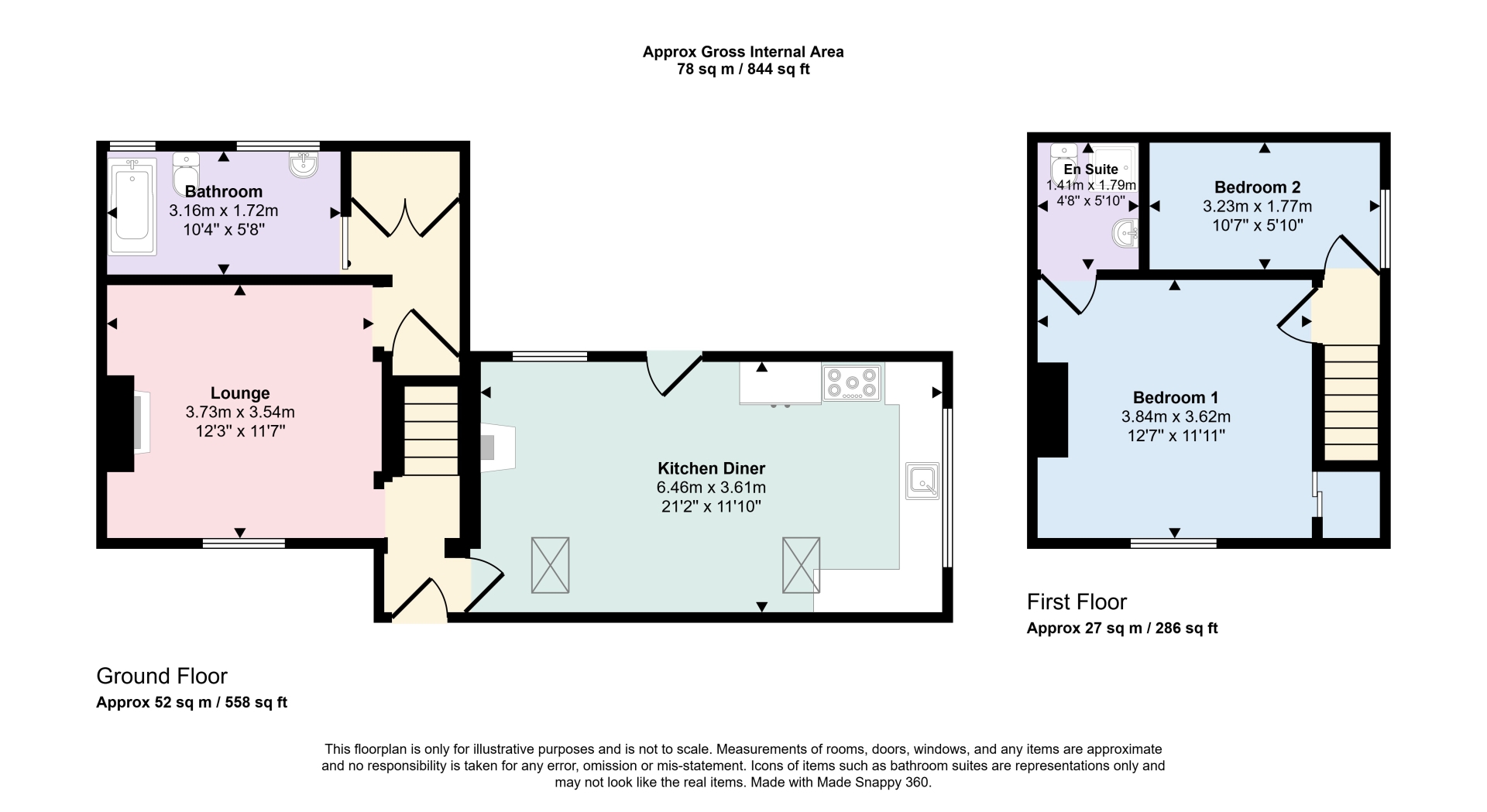 Tel: 01754 629305
Tel: 01754 629305
Victory Hall Cottage, Partney, Spilsby, PE23
For Sale - Freehold - £225,000
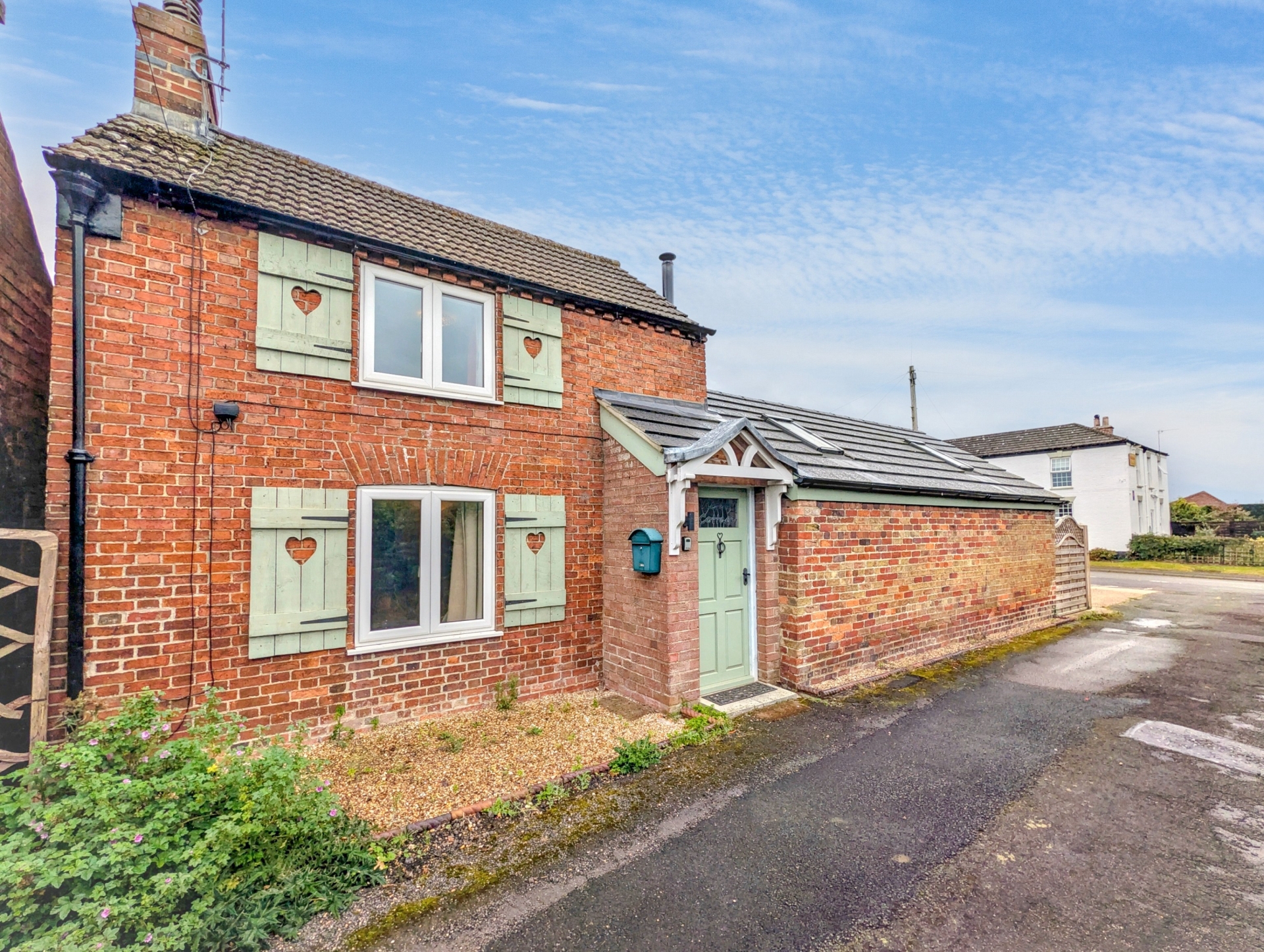
2 Bedrooms, 2 Receptions, 1 Bathroom, Detached, Freehold
An idyllic country cottage, thought to be 1800's, sympathetically and tastefully refurbished to offer modern benefits whilst retaining its character and charm. The accommodation includes a hallway, kitchen with dining/sitting area & wood burner, lounge with wood burner, period style downstairs bathroom and two bedrooms upstairs + an en-suite shower room. Outside there is a delightful, low maintenance courtyard garden to the side, with parking to the front. Additional benefits include electric central heating and uPVC double glazing. Positioned in a beautiful spot in the pretty Lincolnshire village of Partney, adjacent to the church and with a bus service connecting to Skegness, Boston & Lincoln. All in all a delightful warm and cosy cottage which would make a lovely home or a holiday home. With no upward chain to worry about the property is available for a quick sale if required. - Viewings by appointment only.
Beautiful country cottage positioned adjacent to the church
Pretty village location with a restaurant and handy spa + service station on the edge of the village
Hallway, Lounge with feature fireplace, family kitchen/diner & bathroom downstairs
Two bedrooms + en-suite shower room upstairs
Driveway/Off road parking + delightful enclosed courtyard garden
Electric central heating & uPVC double glazing
Significantly refurbished, upgraded and improved throughout whilst retaining charm and character
On a bus route for easy access to Skegness, Boston, Lincoln and beyond
Ready to move straight in to condition throughout
Viewings now available - by appointment only
EPC Rating F
Council Tax Band A, ELDC
Freehold
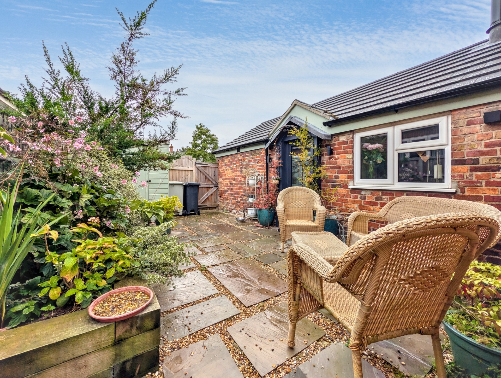
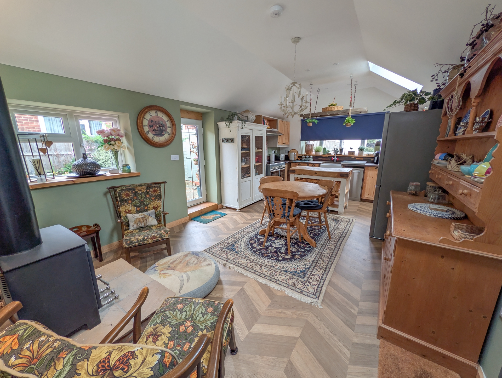
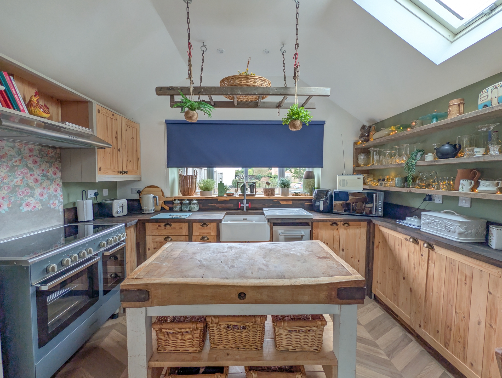
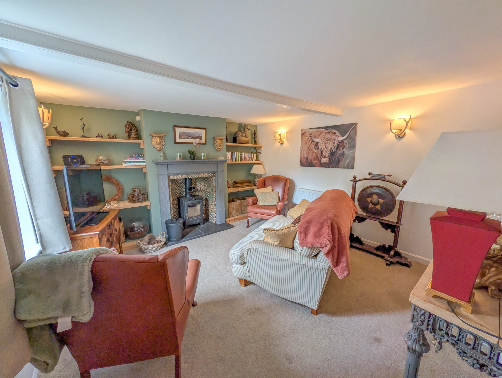
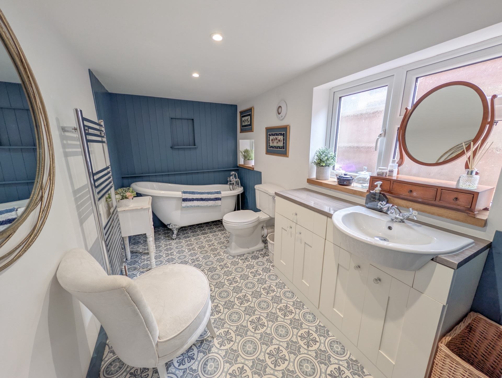
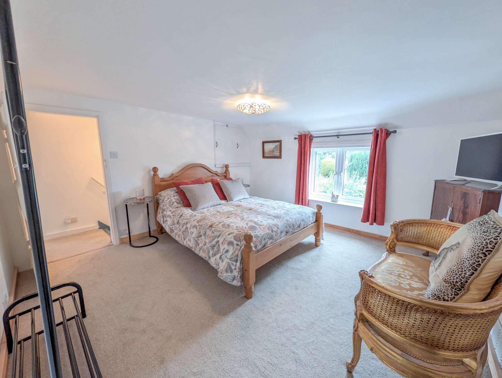
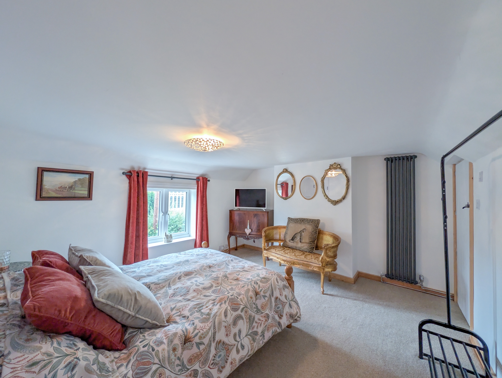
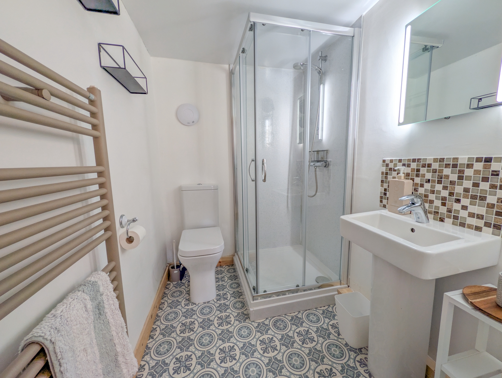
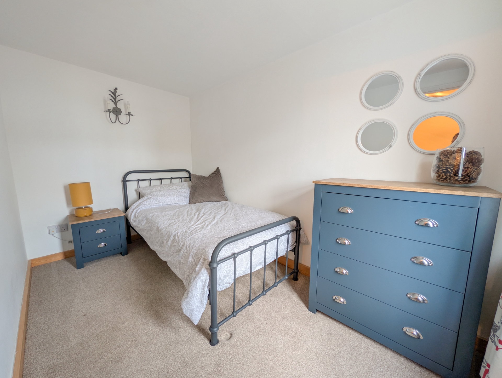
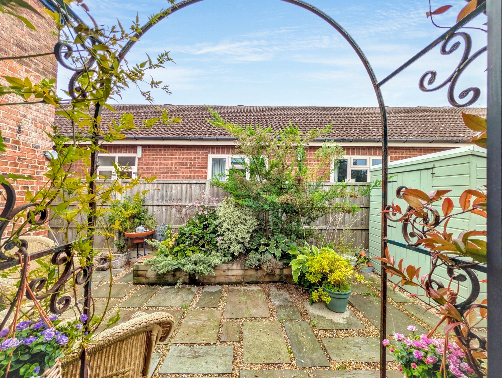
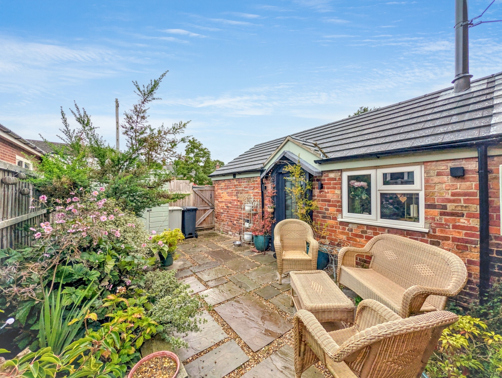
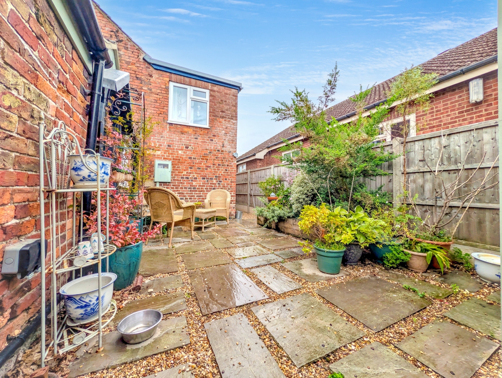
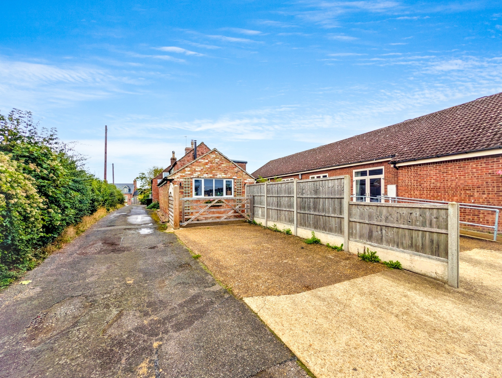
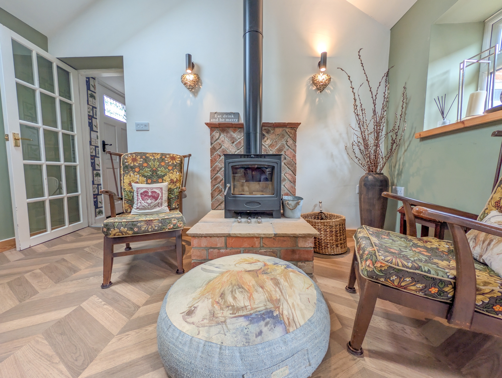
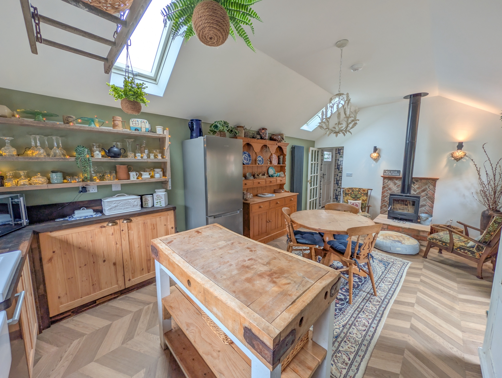
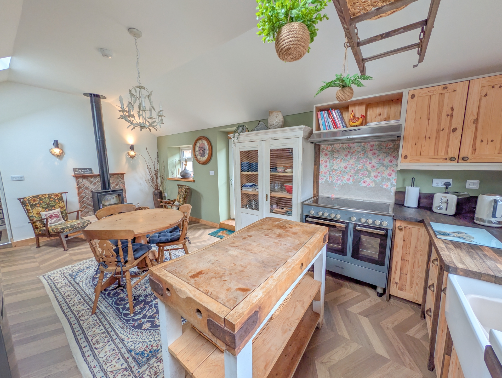
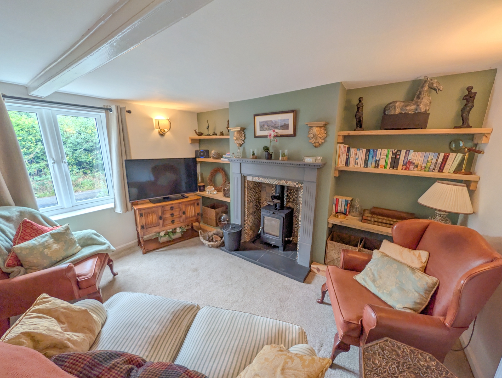
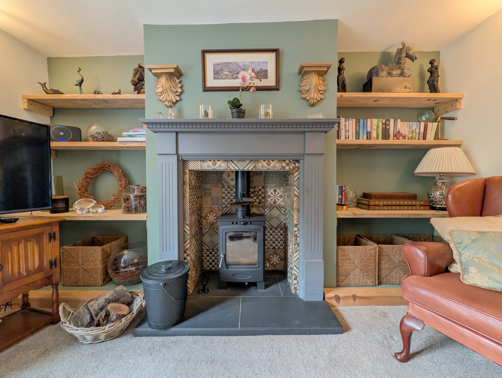
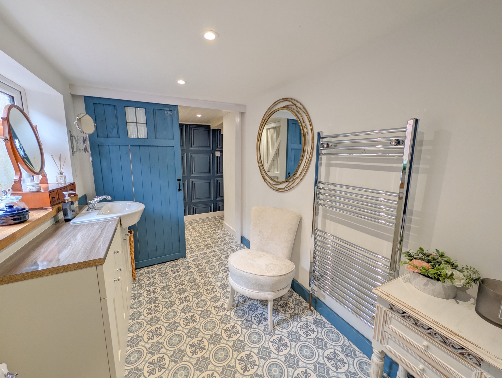
| Entrance Hallway | Having a wood panelled entrance door with glazed inset, heating thermostat control, doors to lounge & kitchen with stairs leading to the first floor. | |||
| Dining Kitchen + Sitting area | 6.22m x 3.61m (20'5" x 11'10") With a deep 'Belfast' style sink and work-surfaces extending to either side with hand made natural wood base cupboards and drawers under and wall mounted cupboards over together with display/storage shelves. space for cooking range (available by separate negotiation) with extractor hood over. Space for fridge/freezer, island unit with wood block top & further storage, space for dining table. Cast iron wood burner set on raised brick plinth with space for armchairs + full height vertical radiator. A uPVC door leads out to the courtyard garden. | |||
| Lounge | 3.66m x 3.76m (12' x 12'4") into recess With a beautiful decorative fireplace with recess incorporating a cast iron wood burner and flagstone hearth, natural wood display shelves to either side recess, radiator, doorway to inner hallway. | |||
| Inner Hallway | With a storage cupboard under the stairs and double cupboard providing additional storage and also housing the Ideal pressurised hot water cylinder and plumbing for a washing machine. The Inner Hallway leads to the Bathroom. | |||
| Bathroom | 3.25m x 1.73m (10'8" x 5'8") Having period style suite comprising deep 'slipper' bath on clawed feet, hand basin set in vanity unit with toiletry cupboards under, close coupled wc, chrome ladder style towel rail. | |||
| Stairs & Landing | Smoke alarm | |||
| Bedroom One | 3.89m into recess x 3.66m (12'9" into recess x 12') With built in storage cupboard, vertical radiator. | |||
| En-Suite Shower Room | 1.83m x 1.52m (6' x 5') Having a shower cubicle with mains shower therein, pedestal wash hand basin with tiled splashbacks, close coupled wc, ladder style towel rail. | |||
| Bedroom Two | 3.35m x 1.83m (11' x 6') With a radiator. | |||
| Outside | ||||
| Front | The property is approached over a concrete parking area with five bar gate leading to the front path which also leads to the courtyard garden. Pedestrian access leads over an initially shared accessway to the front door. | |||
| Side/Rear | The gardens have been laid for ease of maintenance with a flagstone and pea gravel flooring and raised planters containing various attractive plants & shrubs | |||
12 Lincoln Road<br>Skegness<br>Lincolnshire<br>PE25 2RZ
