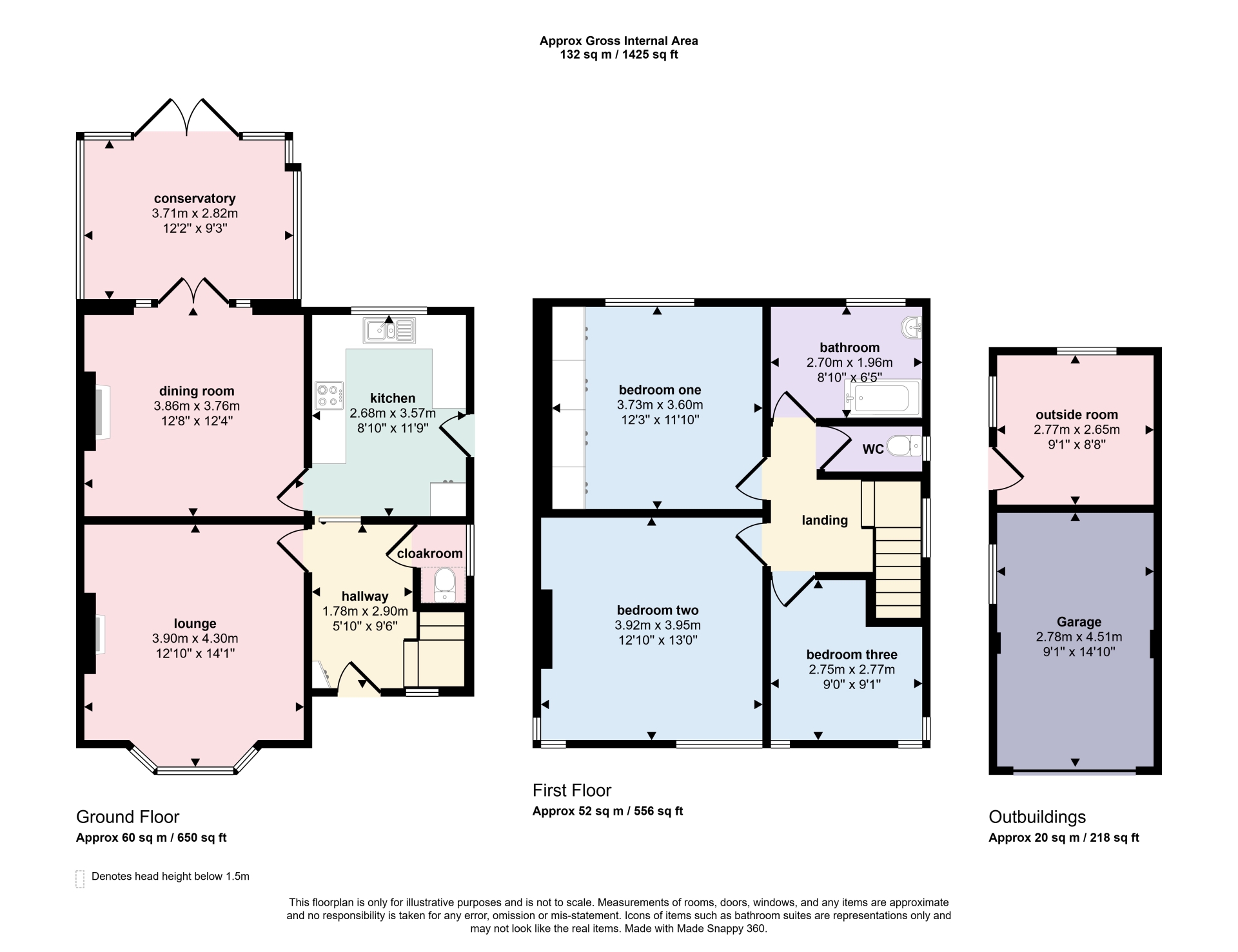 Tel: 01754 629305
Tel: 01754 629305
Sea View Road, Skegness, PE25
Sold STC - Freehold - £265,000
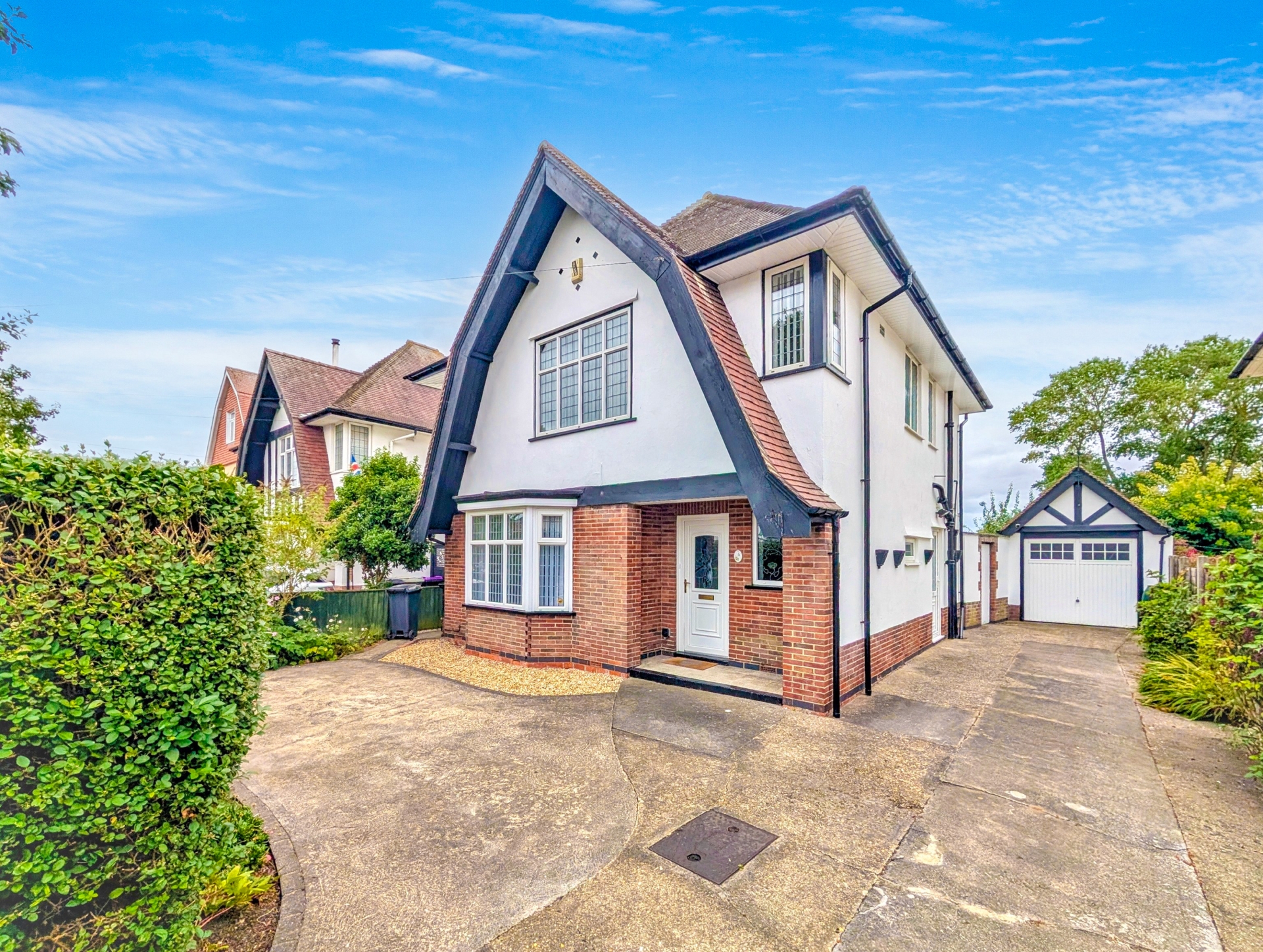
3 Bedrooms, 3 Receptions, 1 Bathroom, Detached, Freehold
An impressive character, family home positioned within a few minutes walk of the beach and sea front, with shops and restaurants also only a few steps away. The home has been recently refurbished and offers a reception hallway, cloakroom/wc, lounge, dining room, kitchen and conservatory downstairs. Upstairs offers three good sized bedrooms with a modern bathroom and separate wc. Outside there is a sizeable driveway with off road parking for several cars + GARAGE. the rear gardens have been nicely maintained with the added bonus of an additional room at the back of the garage/possible studio/games room. Benefits include gas central heating and uPVC double glazing with replaced (2024) uPVC fascias & soffits. With no upward chain to worry about the property is available for viewings - by appointment only.
A period style character home in a great location
Just a FIVE MINUTE WALK to the BEACH and sea front
2 DOUBLE and 1 three quarter sized bedrooms + bathroom & wc upstairs
Hallway, cloakroom/wc, lounge, dining room, conservatory & kitchen downstairs
Nicely maintained enclosed rear gardens + outhouse/studio/office
GARAGE & driveway/off road parking
Walking distance of the town centre, shops, restaurants and the train station
No upward chain to worry about
Viewings now available - by appointment only
EPC Rating D
Council Tax Band C
Freehold
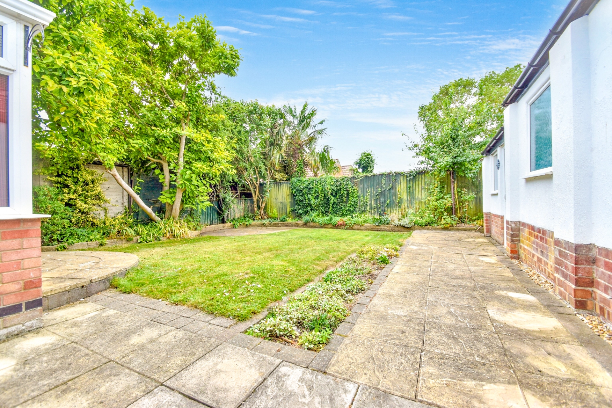
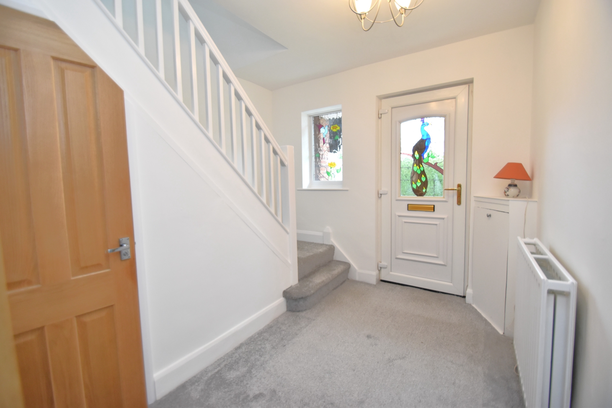
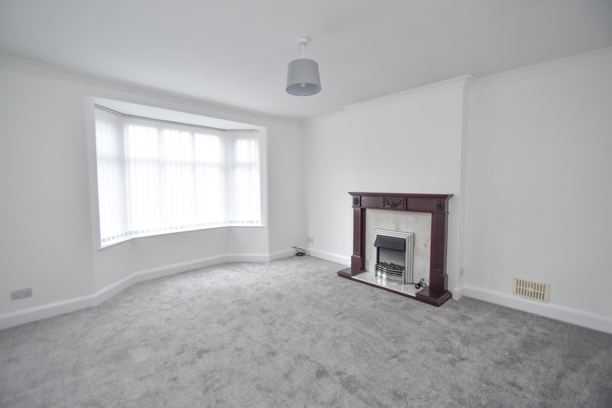
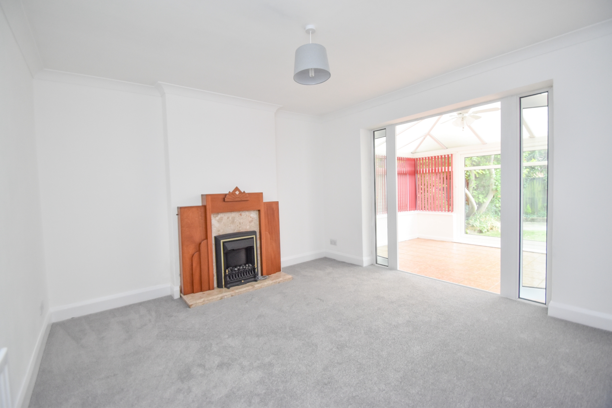
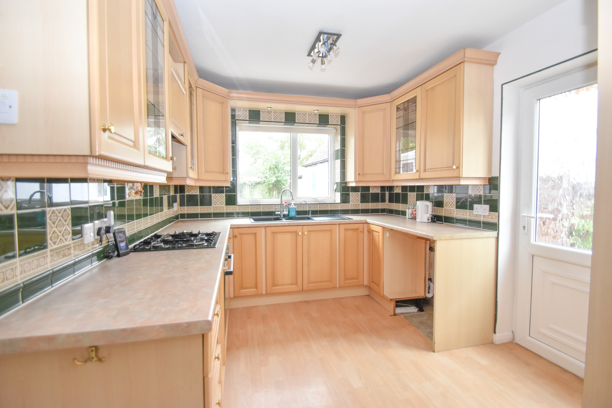
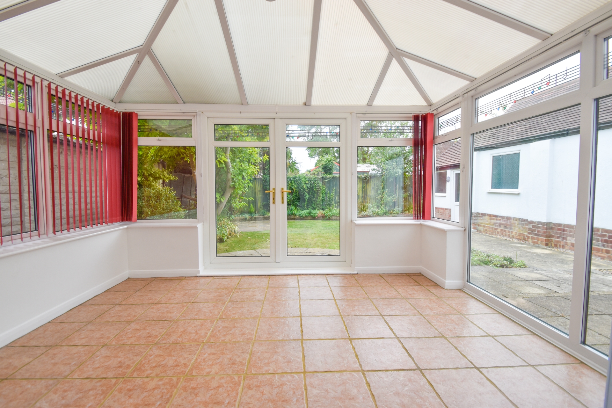
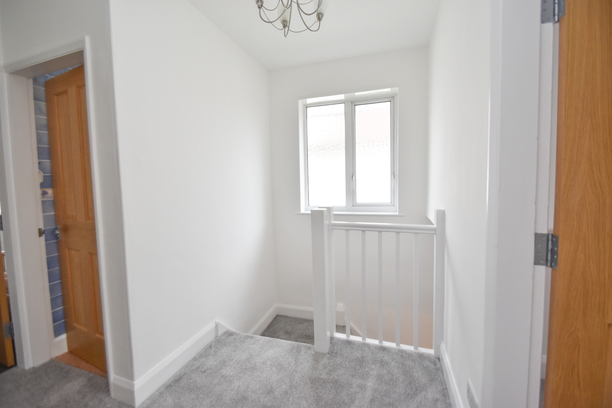
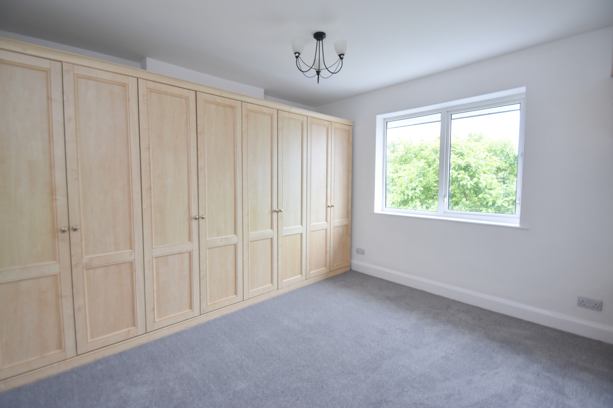
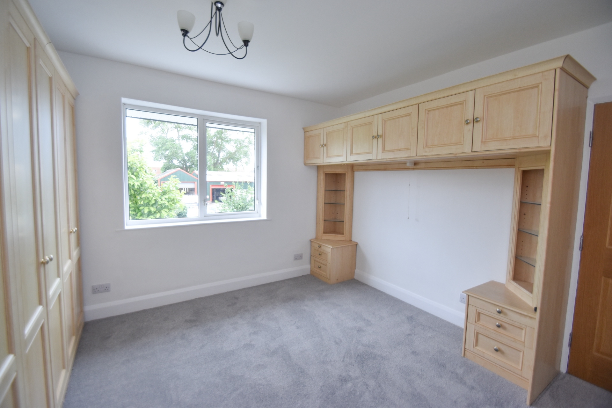
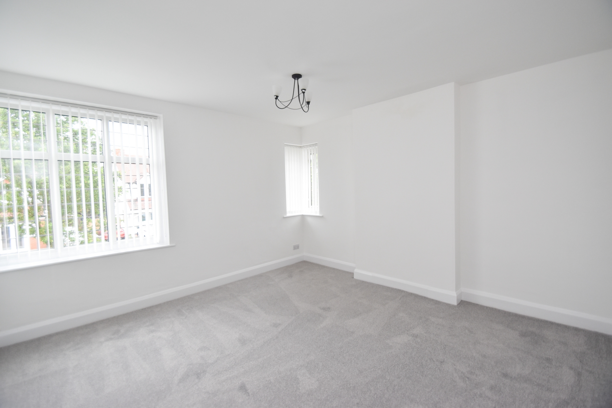
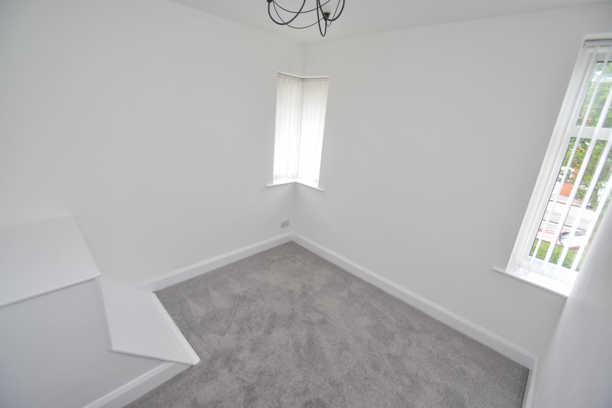
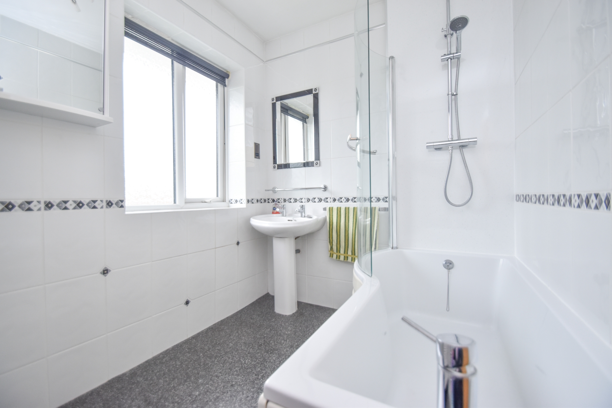
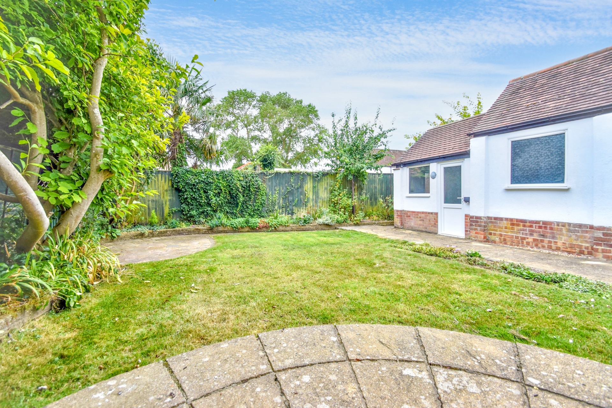
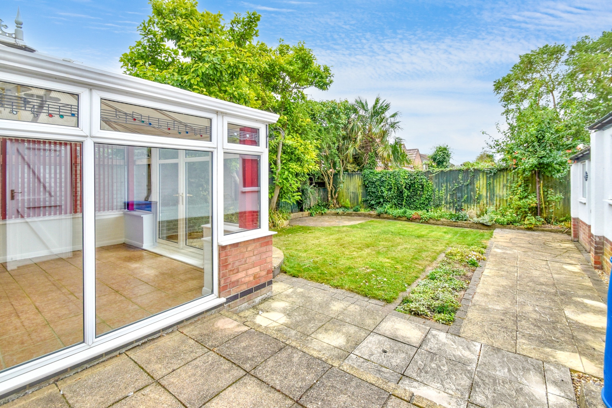
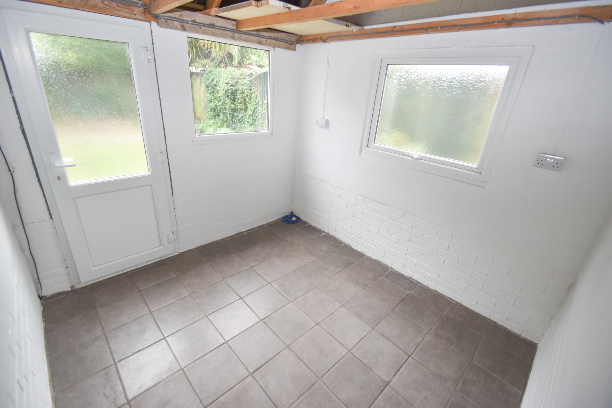
| Covered Entrance Porch | ||||
| Reception Hall | 2.97m x 2.74m (9'9" x 9') incl stairs Having a built-in cupboard housing consumer unit, mains wired smoke alarm and staircase leading to 1st floor. | |||
| Cloakroom | Being majority tiled with a close coupled WC, coat hooks and light. | |||
| Lounge | 4.39m x 3.96m (14'5" x 13') into recess and bay Having a decorative fireplace and hearth with space for electric fire, fire surround and mantle, radiator, coving ceiling and bay window. | |||
| Kitchen | 3.63m x 2.69m (11'11" x 8'10") Having a double sink unit set in work surfaces extending to 3 sides to provide a range of fitted light wood effect base cupboards and drawers under together with matching range of wall mounted storage cupboards and glass display cabinets over, integrated electric oven with four burner gas hob and pull-out extractor hood over, space and plumbing for washing machine, further matching full height storage cupboard with adjacent housing for fridge/freezer, tiled splashback to work surfaces, radiator, cushion vinyl floor covering, sending spotlights and UPVC side entrance door with further door to dining room. | |||
| Dining Room | 3.96m x 3.66m (13' x 12') Having an ornamental fireplace and hearth incorporating space for electric fire with decorative fire surround and mantle, radiator, coving to ceiling and UPVC double glazed doors lead to the conservatory. | |||
| Conservatory | 3.84m x 2.95m (12'7" x 9'8") Having a brick base and being uPVC double glazed with a tiled floor, ceiling fan with light, two wall uplighters and uPVC double glazed French doors to garden. | |||
| Stairs & Landing | Having access to the roof space and mains wired smoke alarm. | |||
| Bedroom One | 3.66m x 3.96m (12' x 13') to rear of wardrobes Having a range of fitted bedroom furniture comprising wardrobes and cupboards with hanging rails and shelving, additional matching bedside units with storage over, radiator. | |||
| Bedroom Two | 3.96m x 3.96m (13' x 13') With radiator. | |||
| Bedroom Three | 2.77m x 2.74m (9'1" x 9') With radiator. | |||
| Bathroom | 2.67m x 1.96m (8'9" x 6'5") Being tiled with a three-piece white suite comprising 'P' shaped panelled bath set in tiled surround with Aqualisa mixer shower over, fitted shower screen, pedestal wash basin, chrome ladder style towel rail, cushioned vinyl floor covering, built-in cupboard housing a gas central heating combination boiler and storage shelving. | |||
| Separate WC | Being tiled with a close coupled WC and cushioned vinyl floor covering. | |||
| Outside | ||||
| Front | The property is approached over a concrete driveway with turning area which also extends down the side of the property to provide further off-road parking and access to the garage. Pedestrian gate access leads to the rear garden. | |||
| Rear | Initially to the rear of the property is a nicely maintained predominantly lawned garden with border set with various established plants shrubs bushes and trees with a side garden path/patio and a further circular patio/seating area to the rear. Outside power points, lockable gated access to the side and front, personnel door to outhouse/studio. Security lighting to side and rear. Outside tap. | |||
| Garage | 4.72m x 2.79m (15'6" x 9'2") Of brick construction with concrete floor, up and over door, power points, lighting and isolated consumer unit. | |||
| Outhouse/Studio/Office | 2.79m x 2.67m (9'2" x 8'9") A versatile room connected to the rear of the garage which currently has a tiled floor, power points and light and could be used as a workshop, studio, home office with some minor modifications. | |||
12 Lincoln Road<br>Skegness<br>Lincolnshire<br>PE25 2RZ
