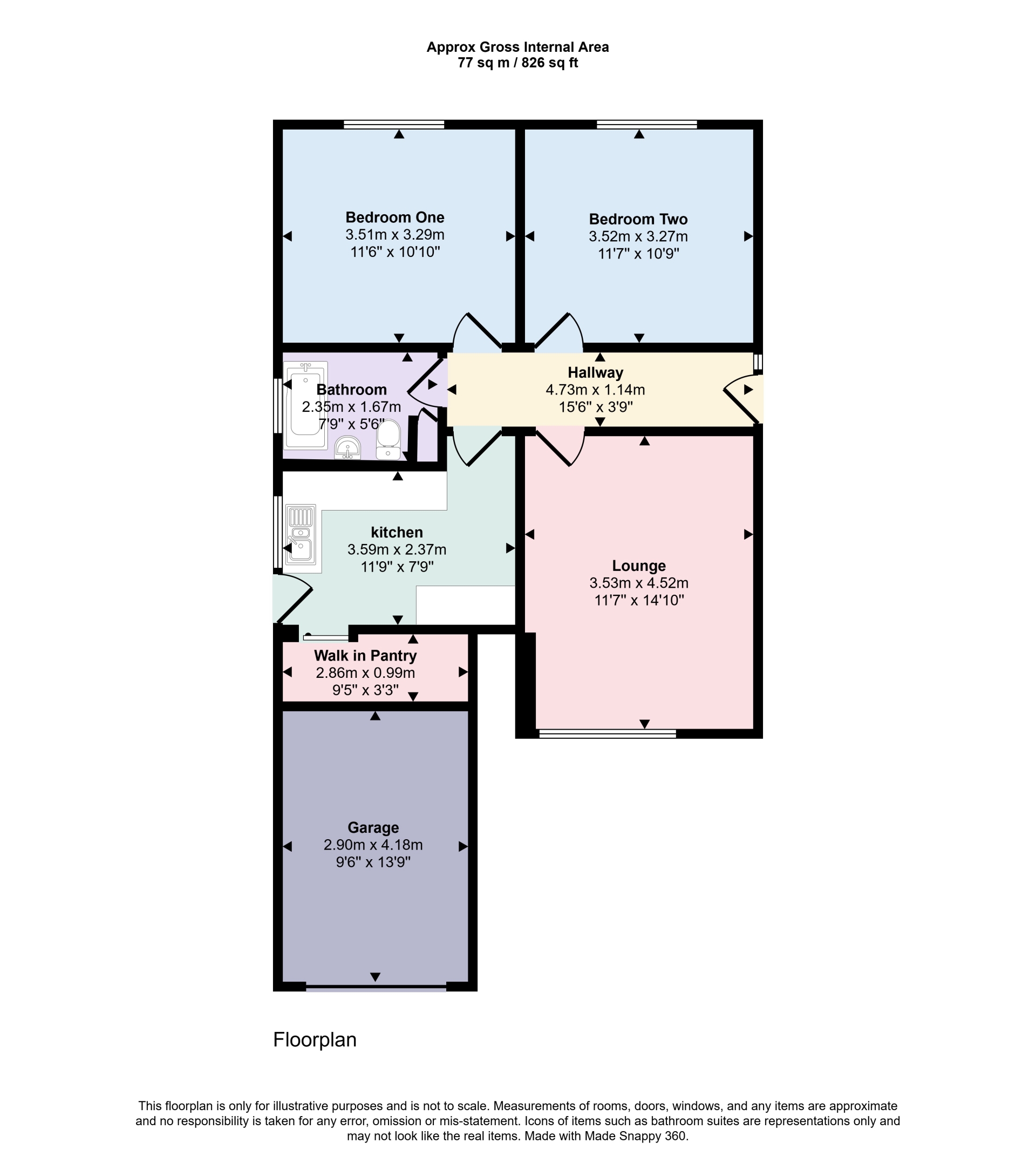 Tel: 01754 629305
Tel: 01754 629305
Peacehaven, St. Michaels Lane, Wainfleet St Mary, Skegness, PE24
Sold STC - Freehold - Offers Invited £170,000
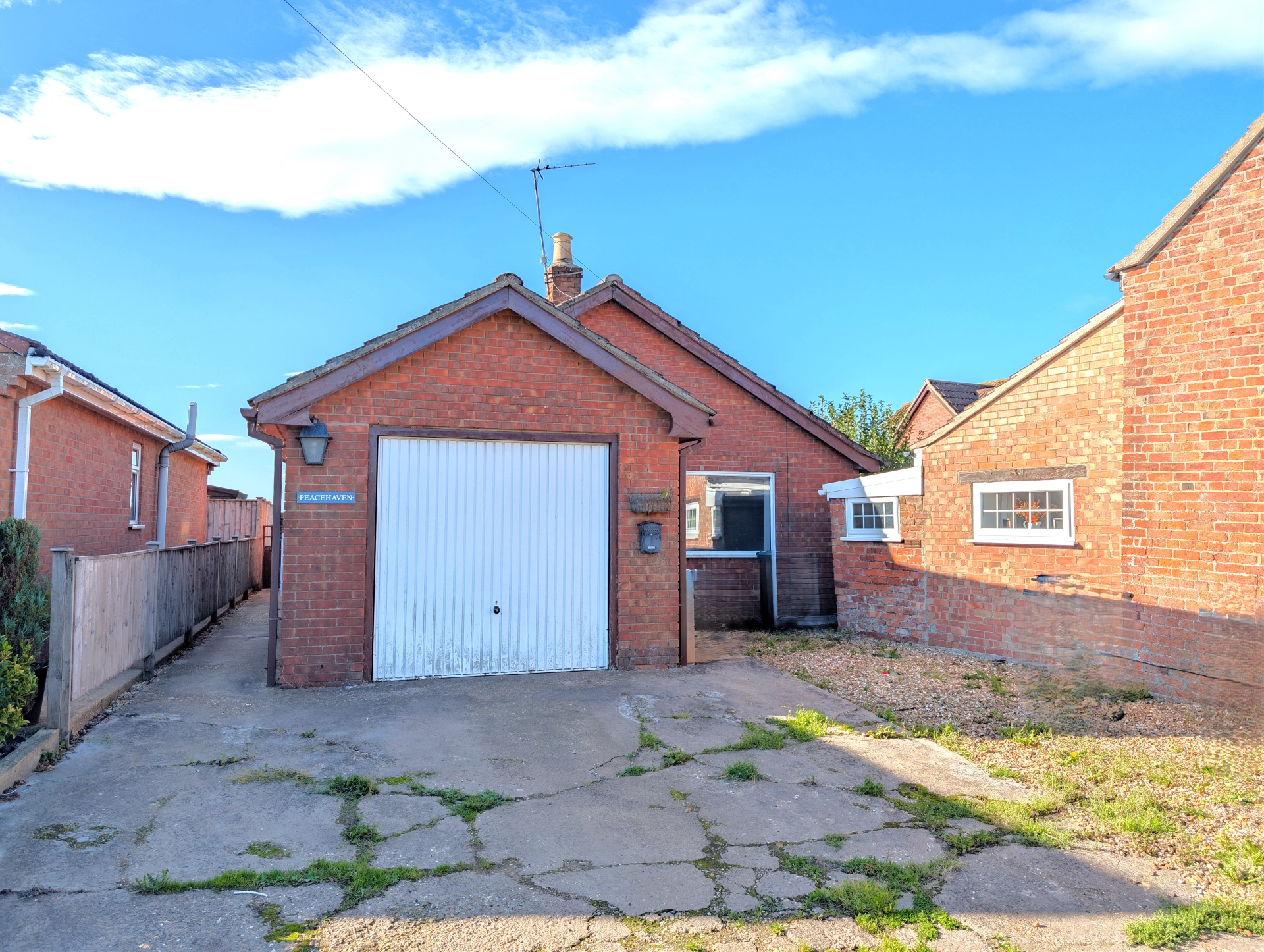
2 Bedrooms, 1 Reception, 1 Bathroom, Bungalow, Freehold
A detached bungalow positioned on a pleasant rural lane close to the well served village of Wainfleet and a short drive to the popular seaside town of Skegness. The accommodation includes a hallway, kitchen with walk in pantry, lounge, two double bedrooms and re-fitted bathroom. Outside there is a driveway/off road parking space for one, possibly two cars. The rear garden is mostly paved in a courtyard style for ease of maintenance with views over open fields. Additional benefits include propane gas central heating & uPVC double glazing. With no upward chain to worry about, the bungalow is available for a quick sale if required and viewings are available now - by appointment only.
Detached bungalow in a country lane location
2 double bedrooms & re-fitted bathroom
Hallway, lounge & kitchen with walk in pantry/storage
Off road parking/driveway
Low maintenance rear gardens with open views
Bus service from the road end, connecting to Boston, Skegness & Lincoln
Approx 1 mile to the centre of the well served village of Wainfleet with a train station
No upward chain to worry about
Viewings available now - by appointment only
EPC Rating E
Council Tax Band B
Freehold
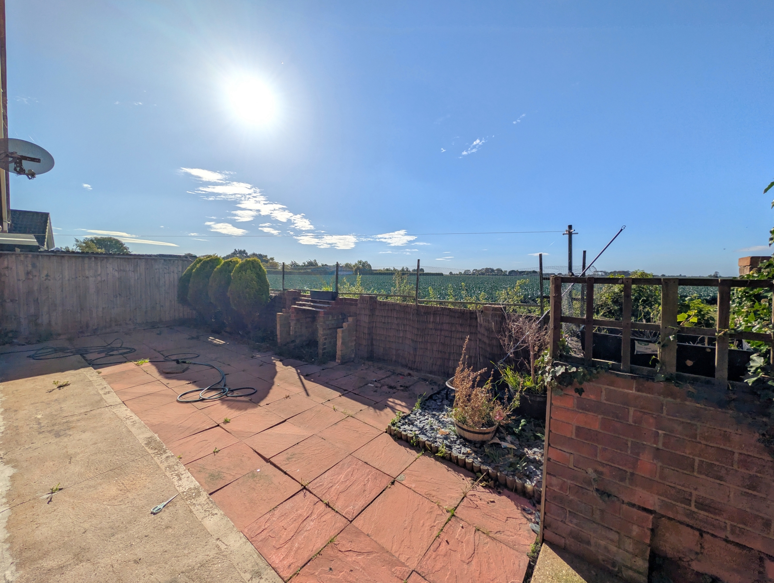
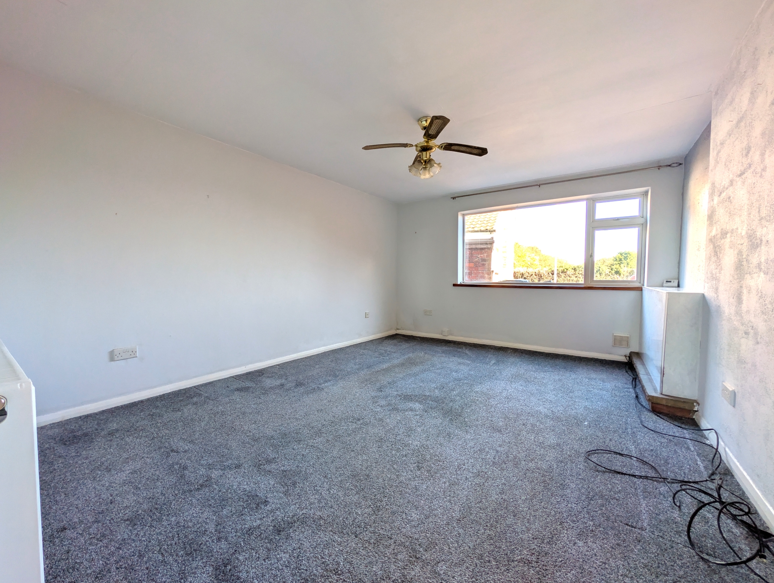
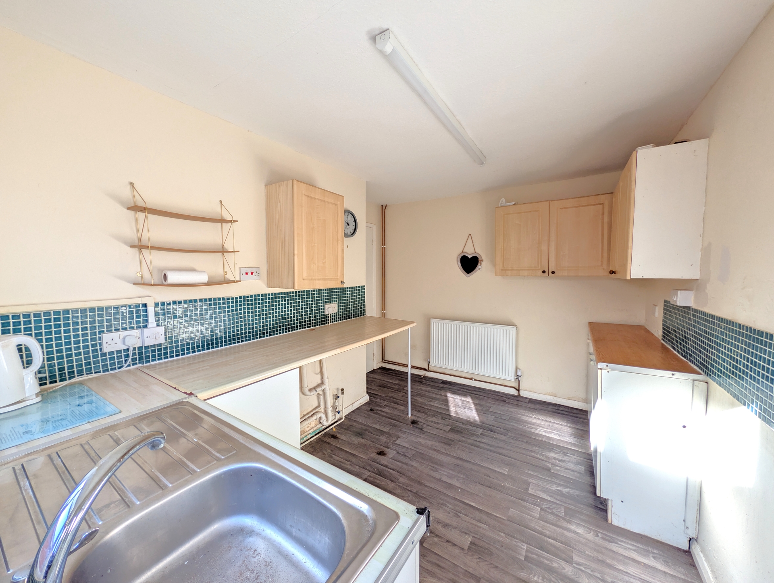
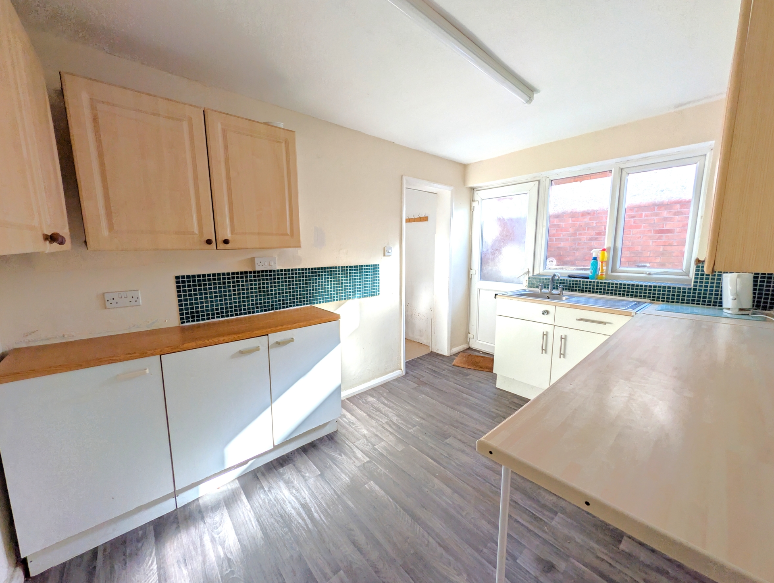
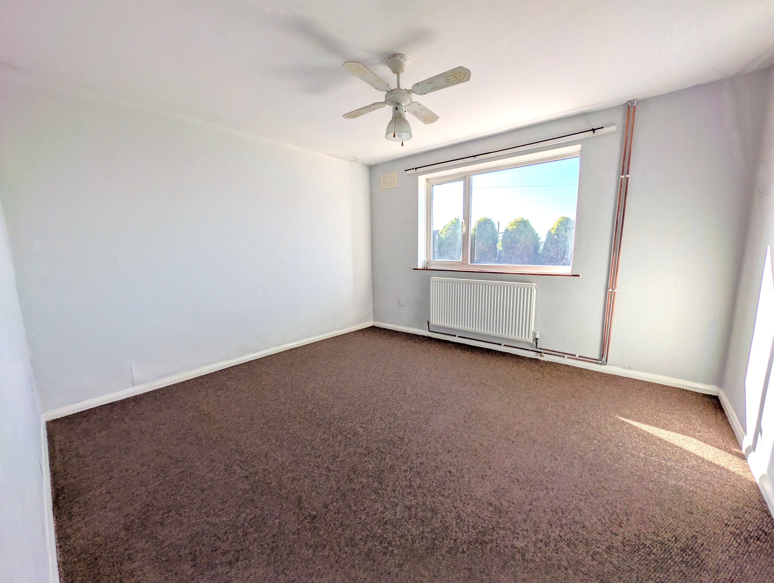
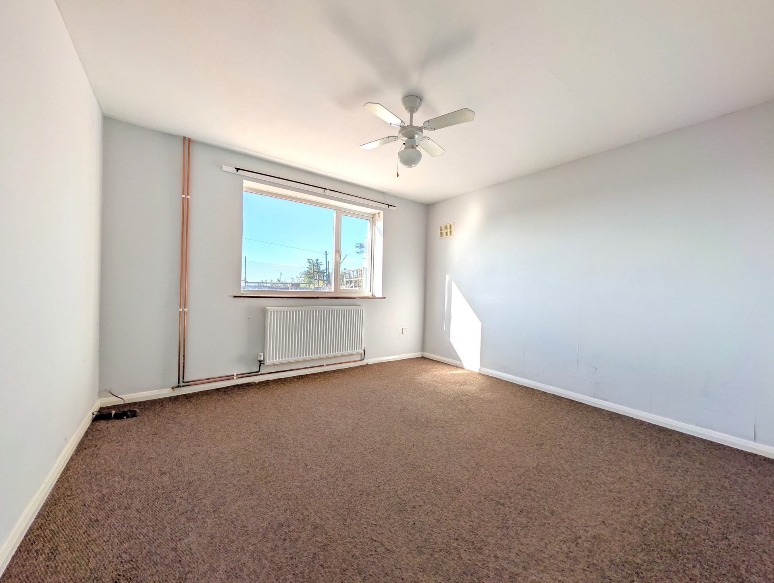
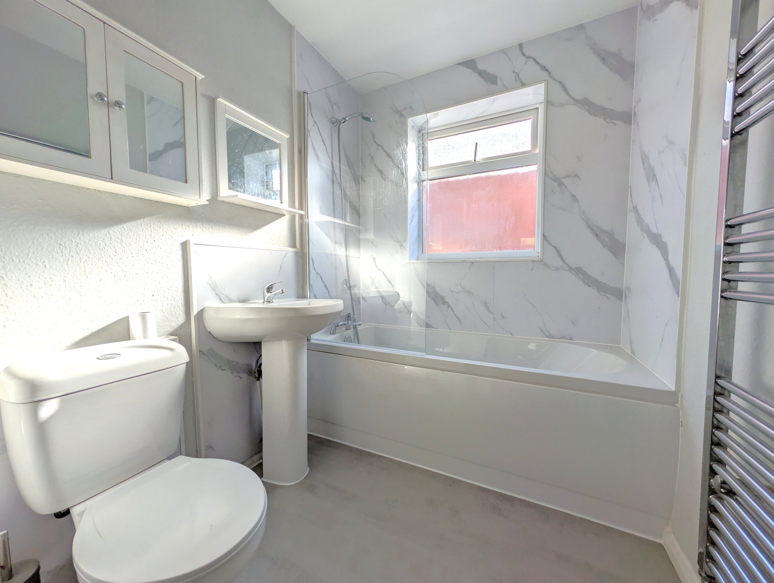
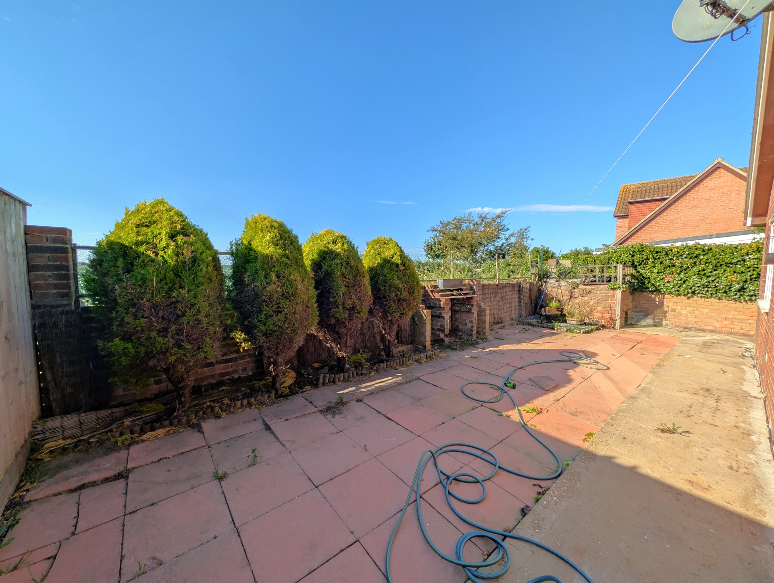
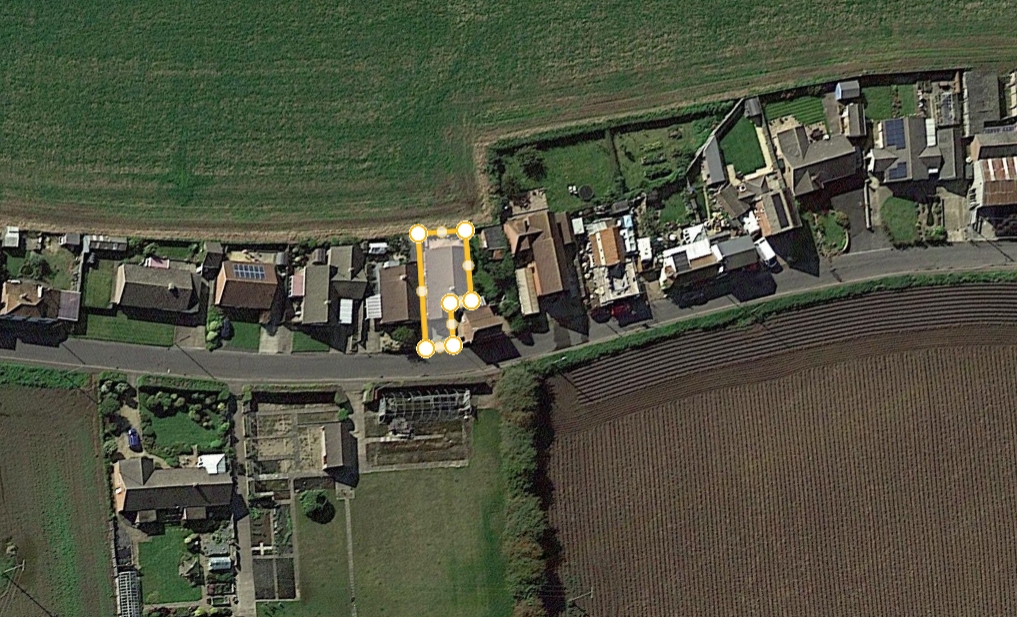
| Side Entrance Hall | With a uPVC double glazed entrance door accessed from the side of the bungalow, radiator, access to the roof space. | |||
| Lounge | 4.62m x 3.58m (15'2" x 11'9") With a radiator | |||
| Kitchen | 3.66m x 2.44m (12' x 8') With a single drainer sink unit set in worksurfaces with base cupboards under, space and plumbing for washing machine and dishwasher, cooker, radiator, fluorescent ceiling light. | |||
| Walk in Pantry/Storage | With space for freezer, shelf and light. | |||
| Bedroom One | With a radiator. | |||
| Bedroom Two | With a radiator. | |||
| Bathroom | Having a three-piece suite comprising panelled bath set in splash panelled surround with mixer tap/shower attachment and shower screen, pedestal washbasin, close coupled WC and chrome ladder style towel rail. | |||
| Outside | ||||
| Front | The property is approached over a concrete driveway providing off road parking with footpath leading around either side of the bungalow to the rear. There is a gravelled bin storage area to one side. | |||
| Rear | Having a low maintenance courtyard style rear garden with views over open fields behind. | |||
12 Lincoln Road<br>Skegness<br>Lincolnshire<br>PE25 2RZ
