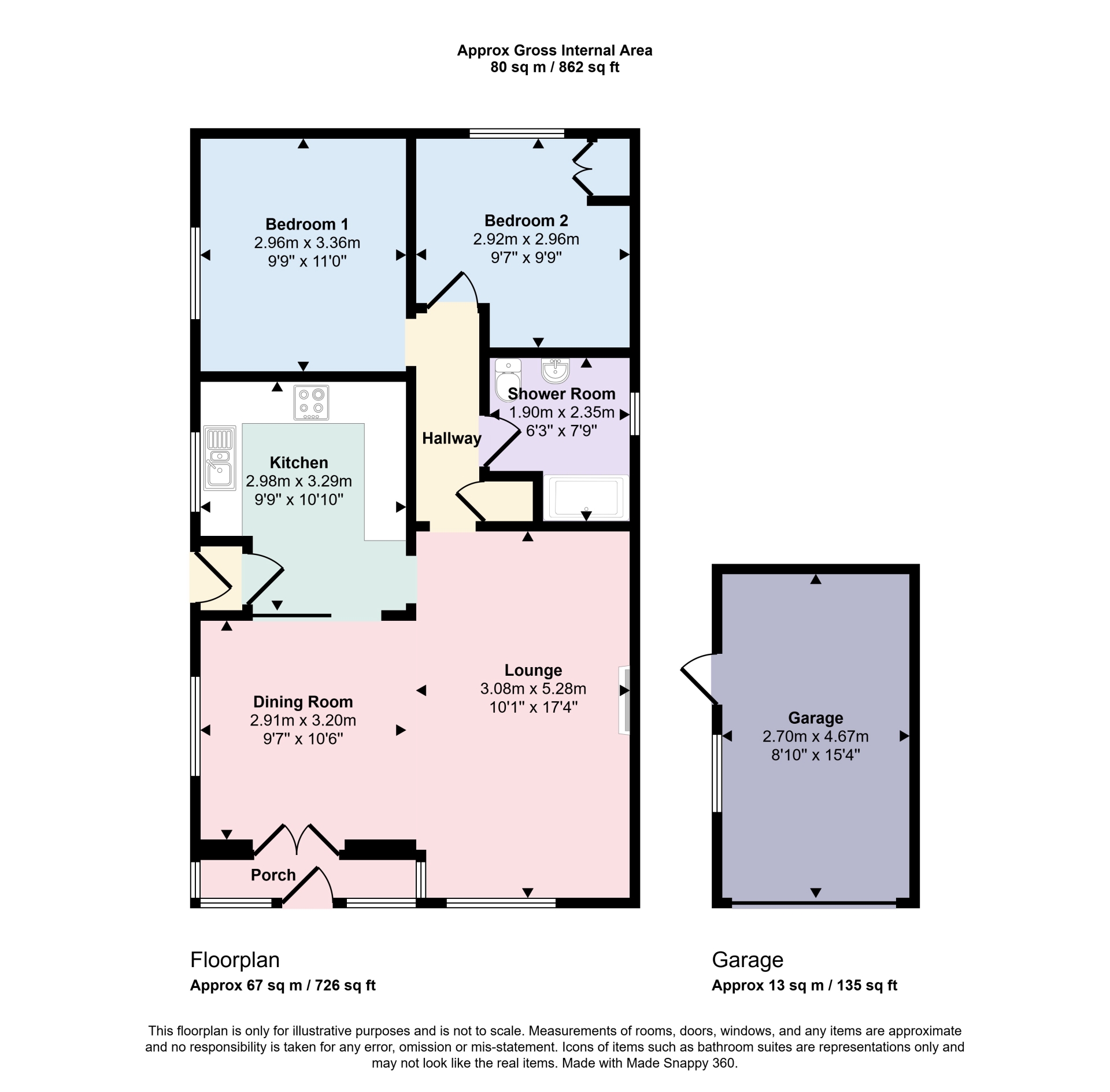 Tel: 01754 629305
Tel: 01754 629305
Four Seasons Park, Chapel St. Leonards, Skegness, PE24
Sold STC - Leasehold - OIRO £128,000
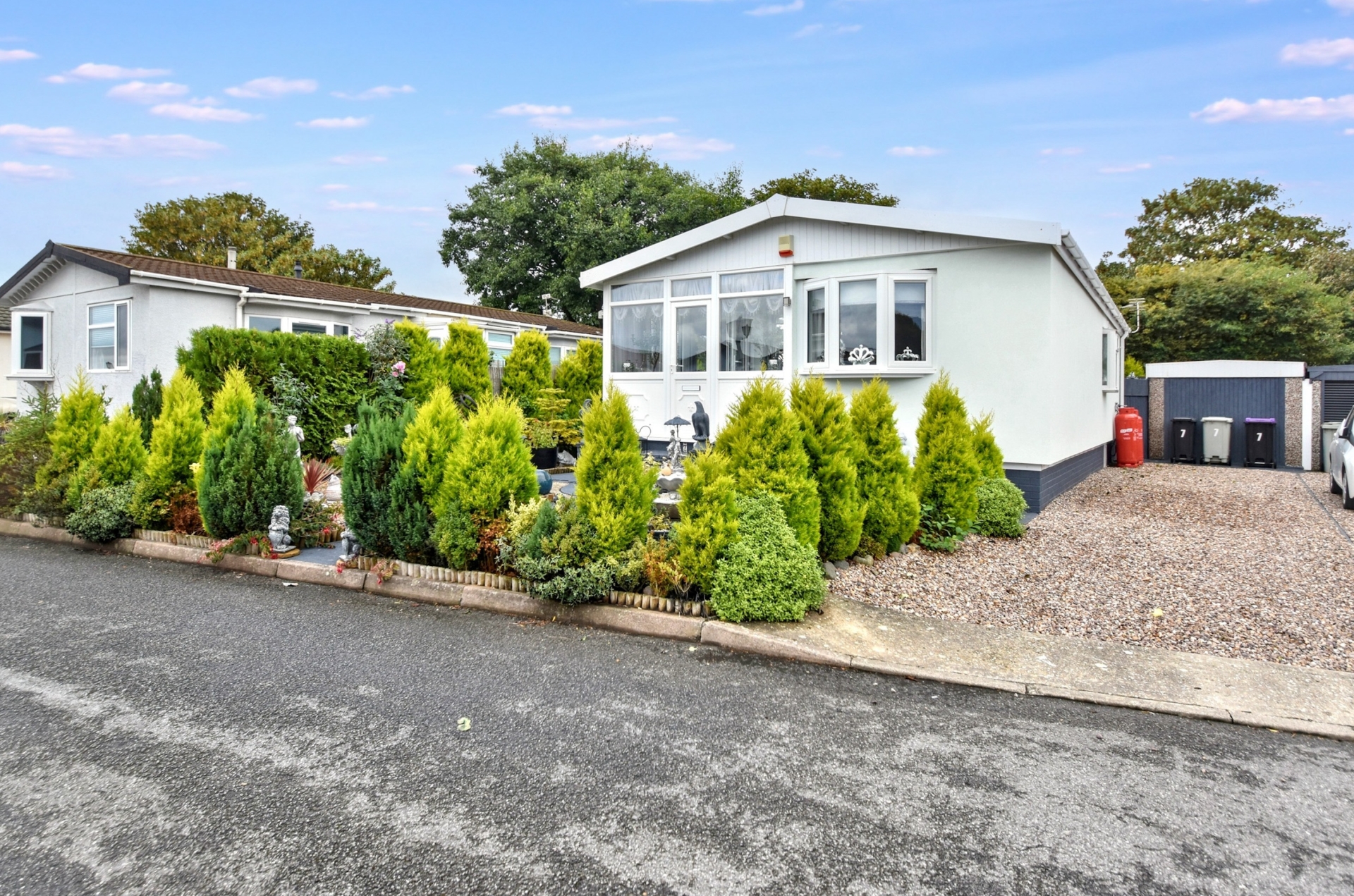
2 Bedrooms, 2 Receptions, 1 Bathroom, Park Home, Leasehold
A well presented park home positioned on the sought after Four Seasons Park in the coastal village of Chapel St Leonards.The park boasts a well stocked fishing lake only a short stroll from the property & easy access to the beach. The property comprises of open plan kitchen, lounge, diner, two double bedrooms and shower room. The outside of the property provides gravelled driveway offering parking for up to three vehicles plus single garage. The front garden is laid to gravel with a range of established shrubs and bushed being ideal for flower pots and tubs. The side garden offers an open raised veranda plus a paved seating area leading into the rear garden. The rear garden is laid to lawn with a range of mature established shrubs and bushes. Additional benefits include gas central heating (new boiler fitted 12/09/2025 with 5 year warranty) and uPVC double glazing. With viewings available now - by appointment only.
A well presented park home - NOW WITH NO UPWARD CHAIN
Positioned On 'THE FULL 12 MONTH RESIDENTIAL' Sought After Four Seasons Park
Well Stocked Fishing Lake On Site & Only A Short Walk To The Beach
Open plan kitchen, lounge, dining room, two double bedrooms and shower room
Low maintenance front, side and rear gardens
Gravelled driveway providing parking for up to three cars + single garage
Gas central heating (new boiler fitted 12/09/2025 with 5 year warranty) uPVC double glazing
New external wall insulation carried out January 2025
Viewings available now - by appointment only
No upward chain to worry about
Council Tax Band A, ELDC
Leasehold
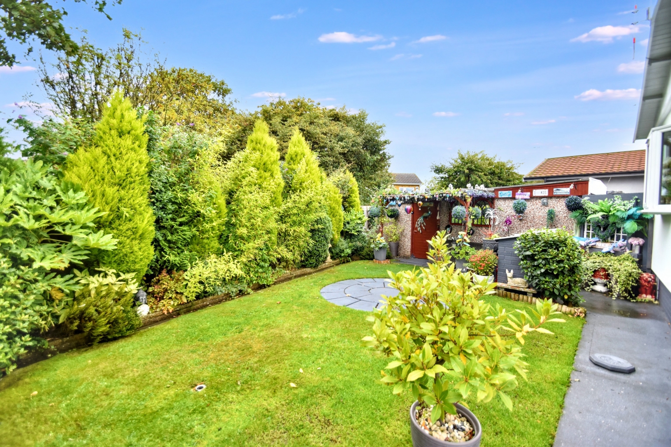
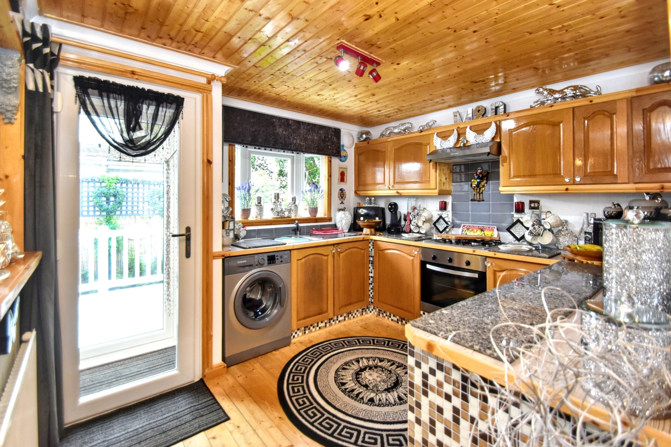
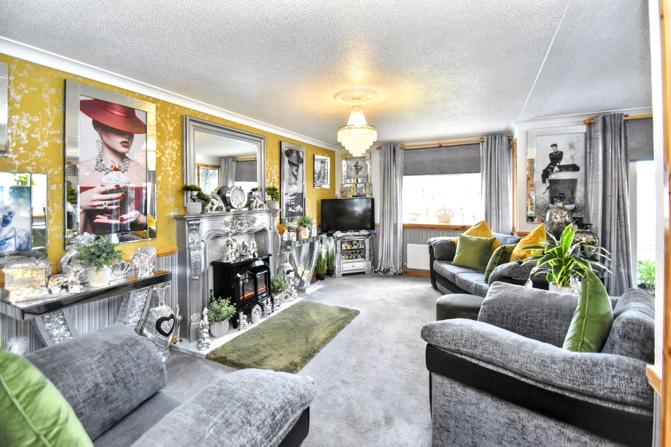
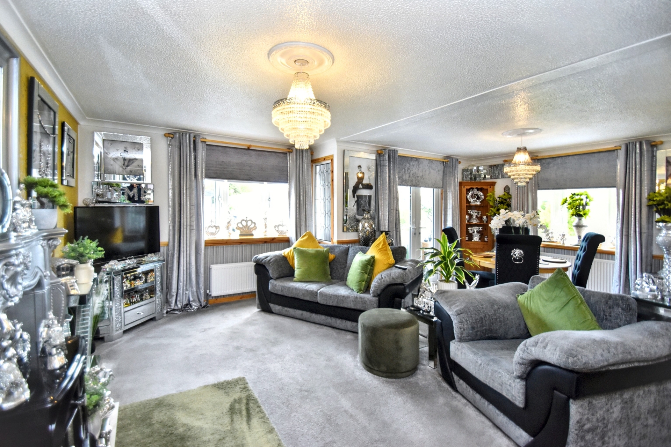
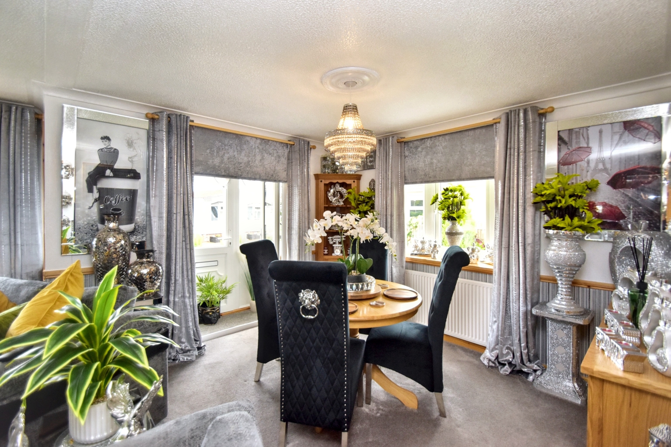
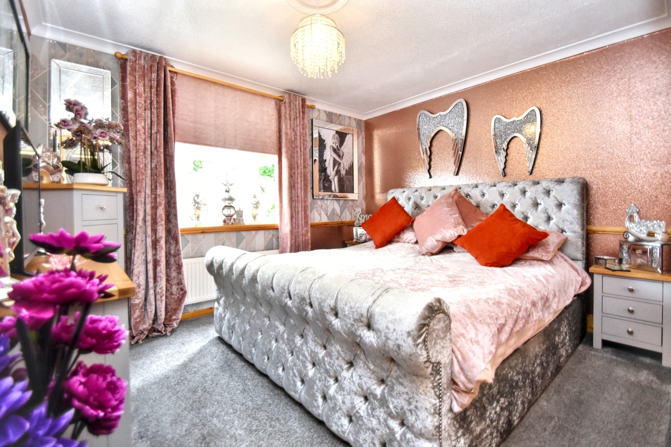
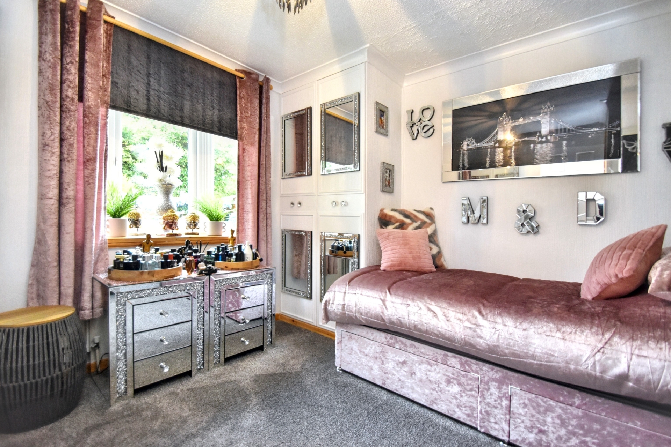
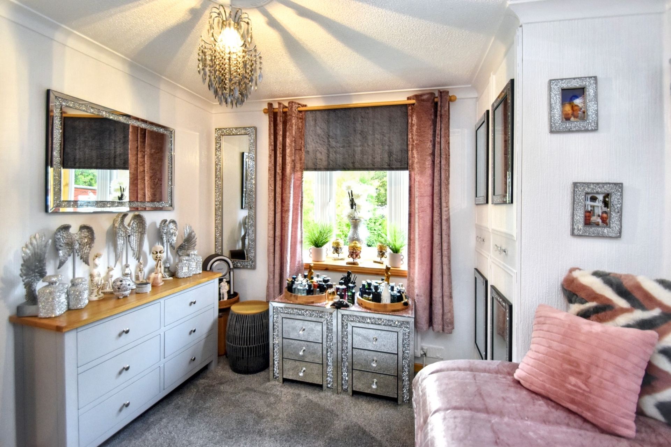
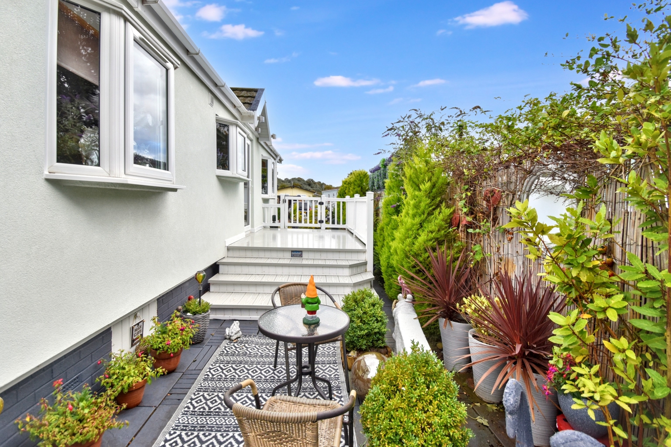
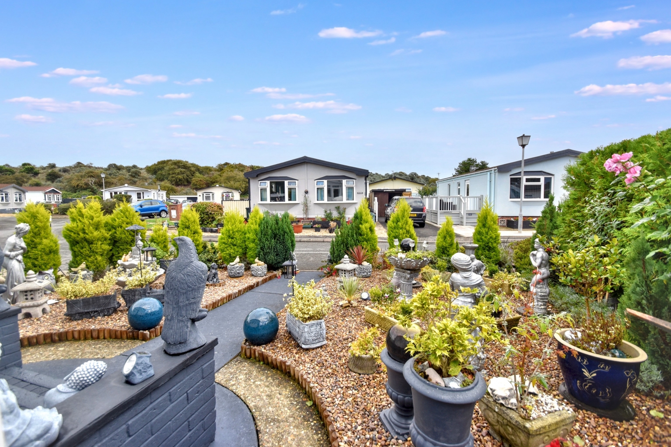
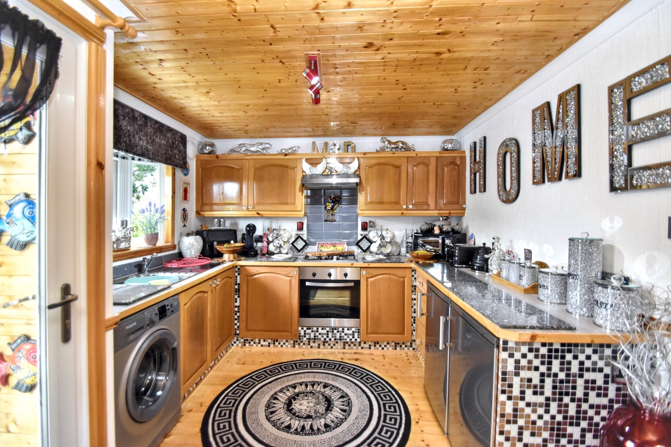
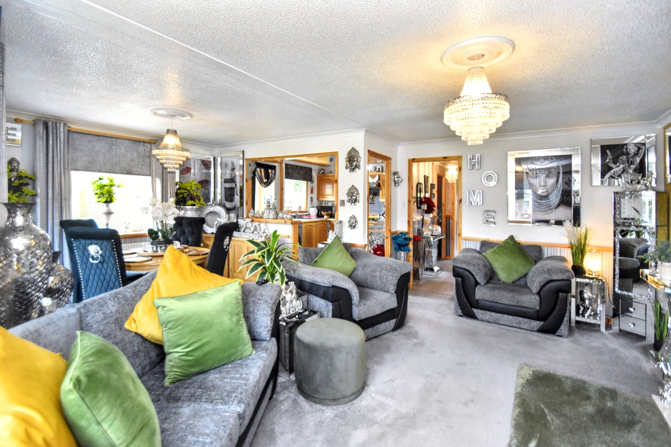
| Side Entrance Porch | Having uPVC double glazed entrance door and uPVC doubled glazed door to kitchen. | |||
| Kitchen | 2.97m x 3.30m (9'9" x 10'10") Having stainless steel single drainer sink unit set in work surfaces extending to provide a range of base fitted storage cupboards and drawers under together with matching range of wall mounted storage cupboards over, tile splash backs to work surfaces, integrated four ring gas hob with extractor fan over and integrated oven under, space and plumbing for washing machine, space for fridge, space for freezer, radiator, humidifier wall fan and ceiling light point. (white goods available by separate negotiations) | |||
| Dining Room | 2.92m x 3.20m (9'7" x 10'6") Having uPVC double glazed double doors to front porch, radiator, ceiling light point. | |||
| Front Entrance Porch | Being of uPVC construction with uPVC double glazed double doors to front garden. | |||
| Lounge | 3.07m x 5.28m (10'1" x 17'4") Having coal effect fire set in fire surround, radiator and ceiling light point. | |||
| Hallway | Having built in storage cupboard housing 'Ariston' combination boiler (fitted 12/09/2025 with 5 year warranty) and ceiling light point | |||
| Shower Room | 1.90m x 2.36m (6'3" x 7'9") Having walk in double shower cubicle with mixer shower therein, pedestal hand wash basin, close coupled wc, humidifier wall fan, radiator and ceiling light point. | |||
| Bedroom One | 2.97m x 3.61m (9'9" x 11'10") Having radiator and ceiling light point. | |||
| Bedroom Two | 2.92m x 2.97m (9'7" x 9'9") Having fitted wardrobe and ceiling light point. | |||
| Outside | ||||
| Front | The property is approached over a long gravelled driveway offering ample parking for up to three vehicles and garden path leading to the property. The front garden is gravelled for ease of maintenance being ideal for flower pots and tubs with a range of established shrubs and bushes. | |||
| Side | The side of the property offers an open raised veranda plus a paved seating area leading into the rear garden. | |||
| Rear | The rear garden is mainly laid to lawn with a central stone circle and mature shrubs and bushes. | |||
| Garage | 2.69m x 4.67m (8'10" x 15'4") Having up and over and side personnel door, fluorescent strip light and electric therein. | |||
| Agents Notes | This site is a residential retirement site offering full 12 month occupancy for those 55 years or over. The property is sold on a park home licence with the current ground rent and maintenance fees of £208.26 ppm (2025) which also includes the water together with all site maintenance costs. One pet is permitted per home. Two vehicles are permitted per home Prospective purchasers should note that upon resale of properties a 10% (of the sale price) charge is payable to the site owner. Curtains and blind included in sale | |||
12 Lincoln Road<br>Skegness<br>Lincolnshire<br>PE25 2RZ
