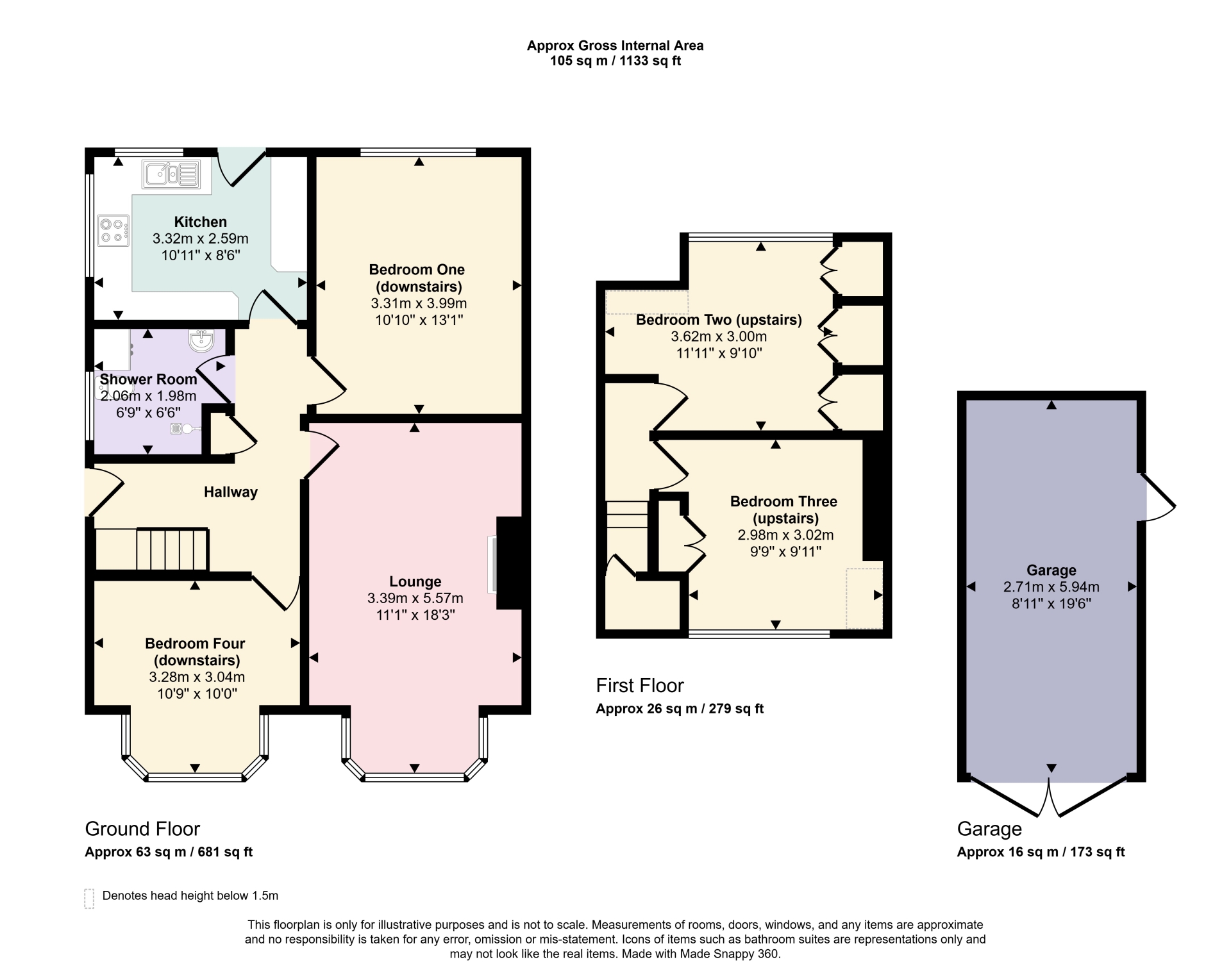 Tel: 01754 629305
Tel: 01754 629305
Marquis Avenue, New Waltham, Grimsby, DN36
For Sale - Freehold - £199,950
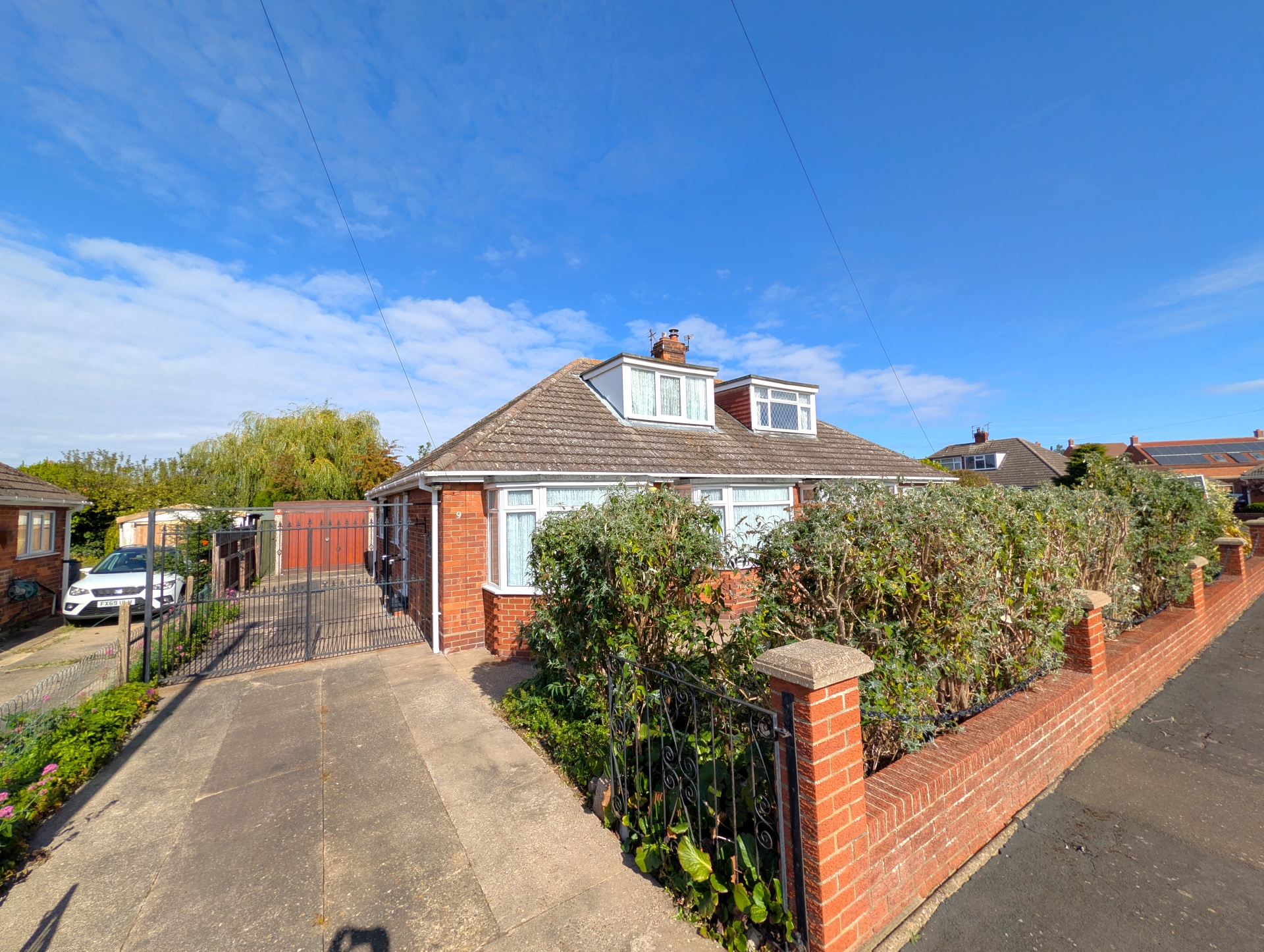
4 Bedrooms, 1 Reception, 1 Bathroom, Bungalow, Freehold
A spacious, double bay fronted, semi detached dormer style bungalow positioned in a pleasant residential street in the sought after village of New Waltham, within close proximity to highly regarded schools, numerous shops and amenities, a regular bus service, and a short drive from the seaside resort of Cleethorpes. The home offers a hallway, lounge, kitchen, shower room and two bedrooms downstairs (or an additional reception room) with two upstairs bedrooms. Outside there is a long gated driveway/ample off road parking and large garage, with a small front garden and good sized, established, well stocked, enclosed rear garden. Additional benefits include gas central heating and uPVc double glazing. With no upward chain to worry about, the property is available for viewings now - by appointment only. Can be sold complete with contents/white goods if required.
Semi detached dormer bungalow
Sought after village location
2 Upstairs bedrooms, 2 downstairs bedrooms & shower room
Lounge, kitchen & versatile downstairs room
Gas central heating & double glazing
Garage + long driveway/ample parking
Established, enclosed rear gardens
Schools, shops and amenities + bus service on hand
No upward chain to worry about
Viewings available now
EPC Rating E
Council Tax Band B
Freehold
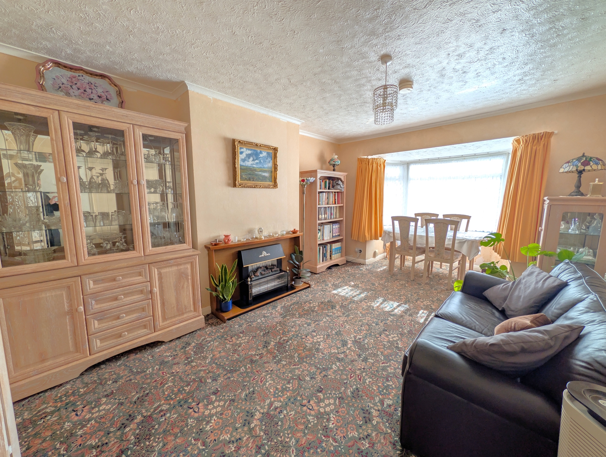
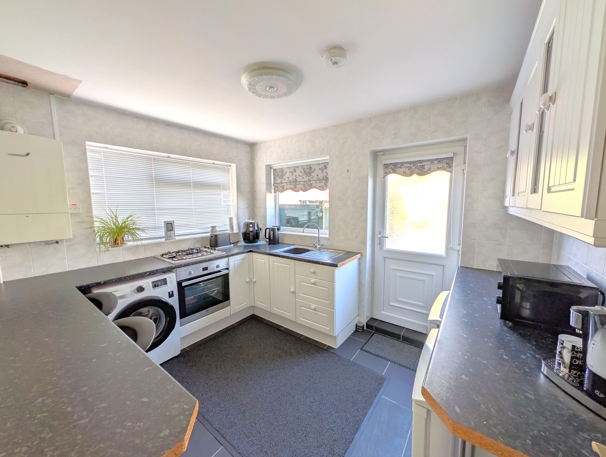
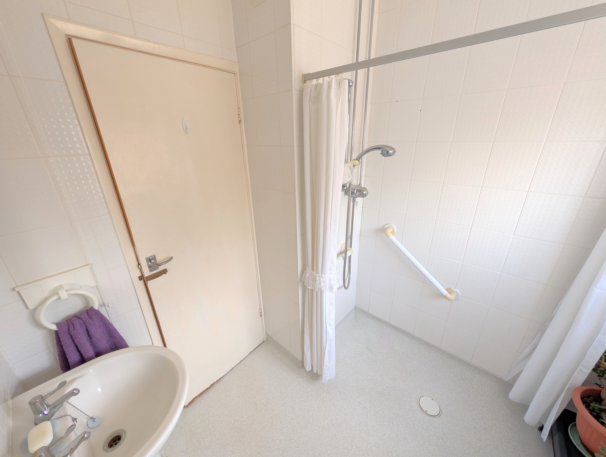
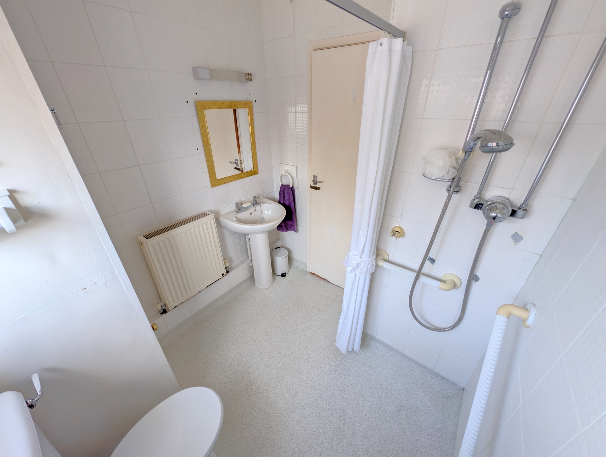
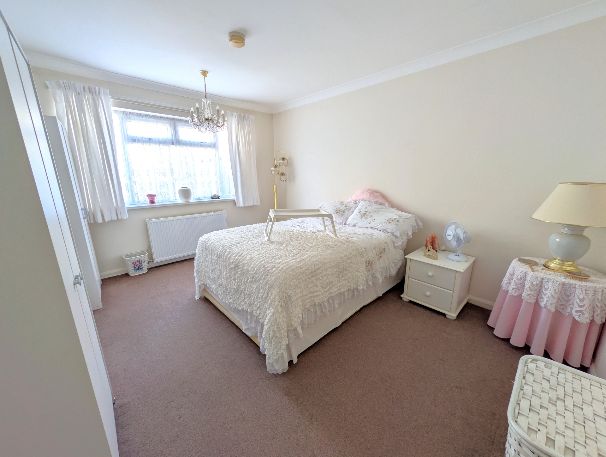
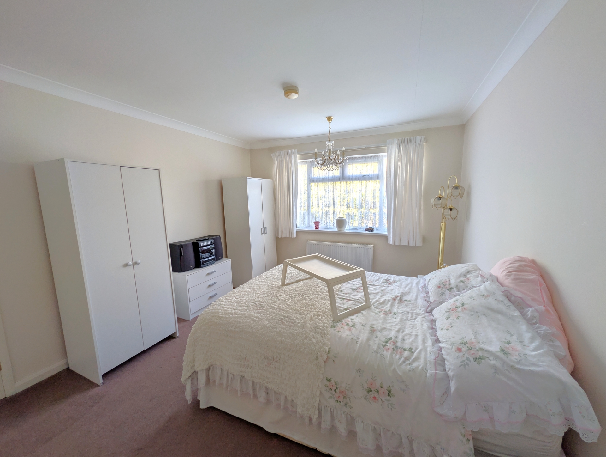
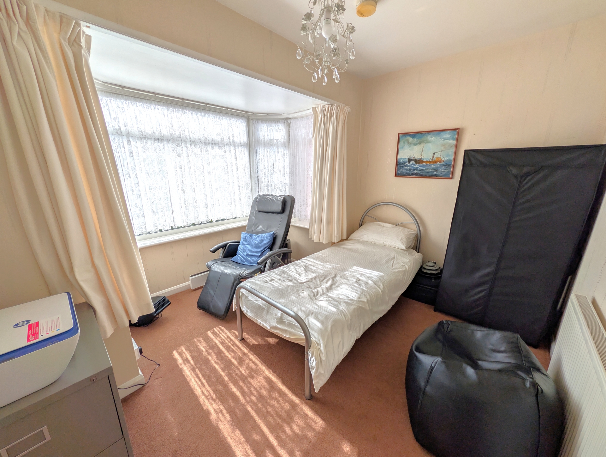
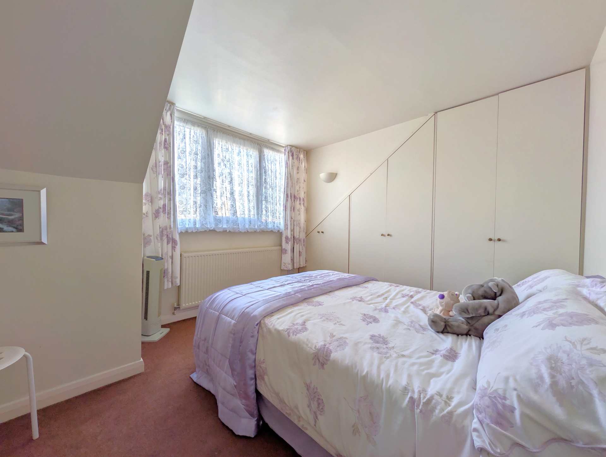
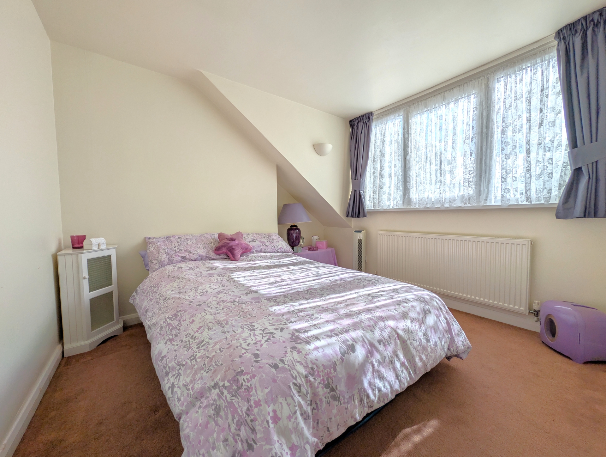
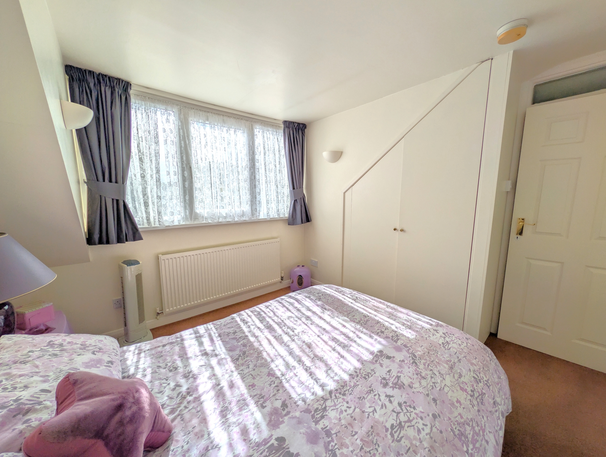
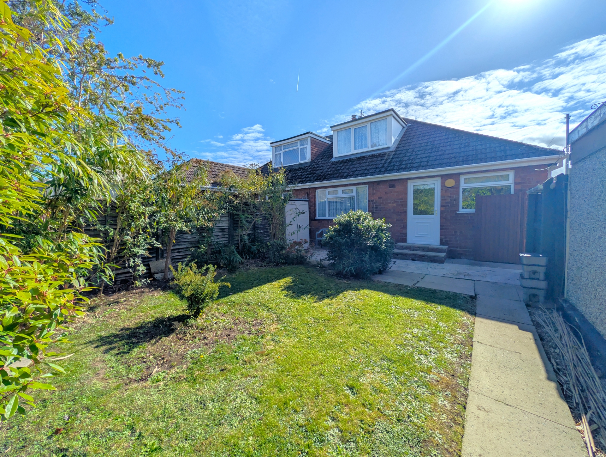
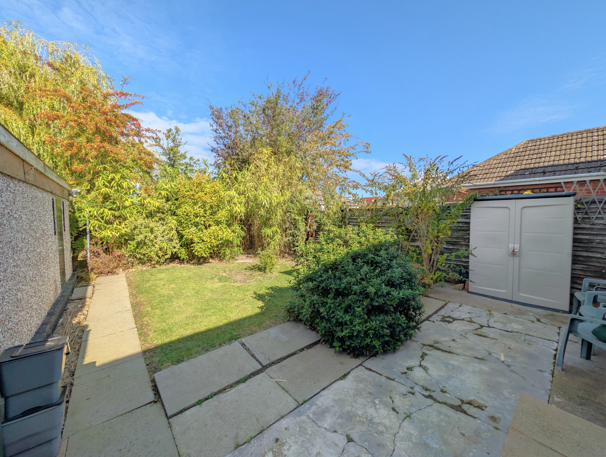
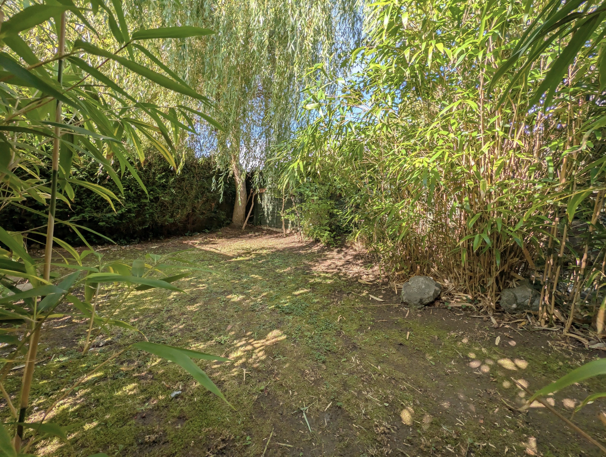
| Entrance Hall | Having a UPVC double glazed entrance door, radiator, built-in storage/meter cupboard, central heating thermostat control and staircase leads off. | |||
| Lounge | 5.79m into bay x 3.51m (19' into bay x 11'6") Having a decorative fireplace, radiator and bay window. | |||
| Kitchen | 3.40m x 2.62m (11'2" x 8'7") Having a single drainer sink unit and mixer tap set in work surfaces extending to provide a range of fitted white fronted base cupboards and drawers under, integrated electric oven with stainless steel four burner gas hob over, space and plumbing for washing machine and dishwasher, fitted breakfast bar, further fitted worktop with space under for fridge and freezer with matching wall mounted cupboards above, radiator, tiled floor, smoke alarm, wall mounted gas central heating combination boiler and UPVC double glazed rear entrance door | |||
| Bedroom One (rear) | 4.11m x 3.38m (13'6" x 11'1") With a radiator, coving to ceiling and smoke alarm. | |||
| Bedroom Four/Dining Room | 3.30m x 3.30m (10'10" x 10'10") max into bay With a radiator, bay window and smoke alarm. | |||
| Shower/Wet Room | 2.08m x 1.98m (6'10" x 6'6") Being tiled with a shower area, sealed floor, mains mixer shower, pedestal washbasin, low-level WC, radiator, built-in storage/linen cupboard, extractor fan and wall mounted electric heater | |||
| Stairs & Landing | Having access to storage in eaves with light, smoke alarm and additional storage access into eaves at the half landing. | |||
| Bedroom Two (rear) | 3.66m x 3.00m (12' x 9'10") Having a range of built-in wardrobes with hanging rails and shelving, radiator and smoke alarm. | |||
| Bedroom Three (front) | 2.77m x 2.62m (9'1" x 8'7") Having a radiator, built in double wardrobe with hanging rails and shelving, smoke alarm. | |||
| Outside | ||||
| Front | The property is approached over a long gated driveway providing off-road parking for a number of cars and access to the garage. A small but well-stocked and established garden is set to the front. | |||
| Rear | The rear garden is initially patio/seating area which in turn leads to an enclosed predominately lawned garden with well-stocked flower beds and borders with a further footpath leading through to a discrete rear garden area containing further plants bushes and established trees. | |||
| Garage | 6.12m x 2.74m (20'1" x 9') Of concrete sectional construction with concrete floor twin extra height double wooden doors, power points and light. | |||
12 Lincoln Road<br>Skegness<br>Lincolnshire<br>PE25 2RZ
